1110 Bacchus Drive #E-15, Lafayette, CO 80026
Local realty services provided by:ERA New Age
1110 Bacchus Drive #E-15,Lafayette, CO 80026
$250,000
- 1 Beds
- 1 Baths
- 742 sq. ft.
- Condominium
- Active
Listed by: courtney wentworth3038157164
Office: milehimodern - boulder
MLS#:IR1047310
Source:ML
Price summary
- Price:$250,000
- Price per sq. ft.:$336.93
- Monthly HOA dues:$270
About this home
Brimming with natural light and situated near the Coal Creek Trail, this top-floor residence offers an inviting blend of tranquility, convenience and effortless Colorado living. Seller offering $10,000 at closing for Buyer enhancements. Make it your own! A private entry welcomes residents into a bright, open layout where the living and dining areas flow seamlessly, providing the perfect setting for daily living and casual entertaining. Sliding glass doors open to a covered balcony - a quiet outdoor escape perfect for morning coffee or quiet evening unwinding. The kitchen provides ample cabinetry and functional prep space. A spacious bedroom features a generous closet, complemented by a full bathroom with vanity storage space. A dedicated laundry room with a washer and dryer set is an added amenity. Central A/C and an attached reserved parking space add everyday ease. Ideally positioned near Waneka Lake, open space, local parks and charming shops and cafes, residents enjoy proximity to Old Town Lafayette and Louisville with quick access to Boulder and Denver.
Contact an agent
Home facts
- Year built:1984
- Listing ID #:IR1047310
Rooms and interior
- Bedrooms:1
- Total bathrooms:1
- Full bathrooms:1
- Living area:742 sq. ft.
Heating and cooling
- Cooling:Central Air
- Heating:Forced Air
Structure and exterior
- Roof:Composition
- Year built:1984
- Building area:742 sq. ft.
- Lot area:0.2 Acres
Schools
- High school:Centaurus
- Middle school:Angevine
- Elementary school:Ryan
Utilities
- Water:Public
- Sewer:Public Sewer
Finances and disclosures
- Price:$250,000
- Price per sq. ft.:$336.93
- Tax amount:$1,305 (2024)
New listings near 1110 Bacchus Drive #E-15
- Open Sat, 11am to 1pmNew
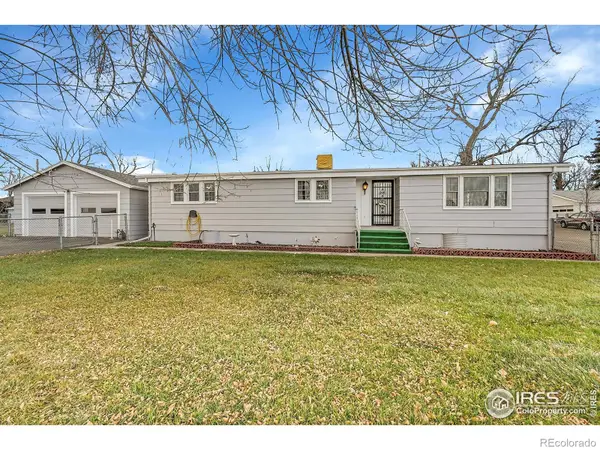 $525,000Active3 beds 2 baths1,326 sq. ft.
$525,000Active3 beds 2 baths1,326 sq. ft.11850 Jasper Road, Lafayette, CO 80026
MLS# IR1048566Listed by: 1ST REALTY ASSOCIATES INC - New
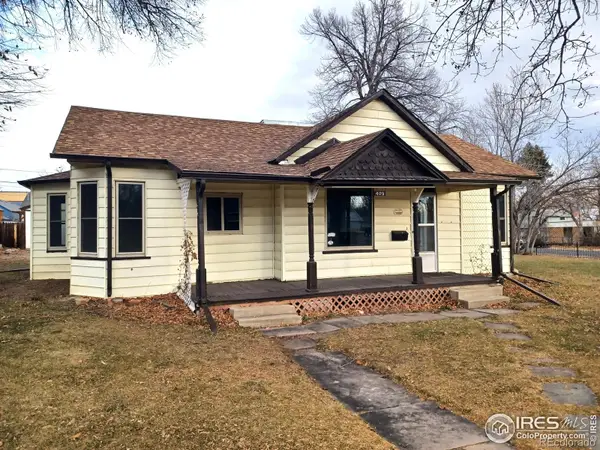 $875,000Active3 beds 1 baths2,140 sq. ft.
$875,000Active3 beds 1 baths2,140 sq. ft.409 E Cleveland Street, Lafayette, CO 80026
MLS# IR1048565Listed by: THE HOME BROKERS LLC - Open Sat, 11am to 2pmNew
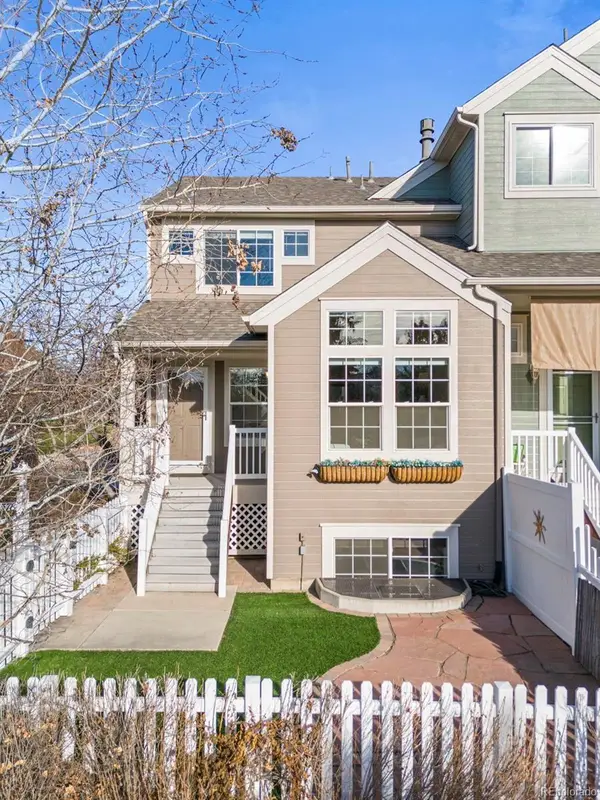 $565,000Active3 beds 4 baths1,824 sq. ft.
$565,000Active3 beds 4 baths1,824 sq. ft.578 Beauprez Avenue, Lafayette, CO 80026
MLS# 2445928Listed by: RHAE GROUP REALTY - New
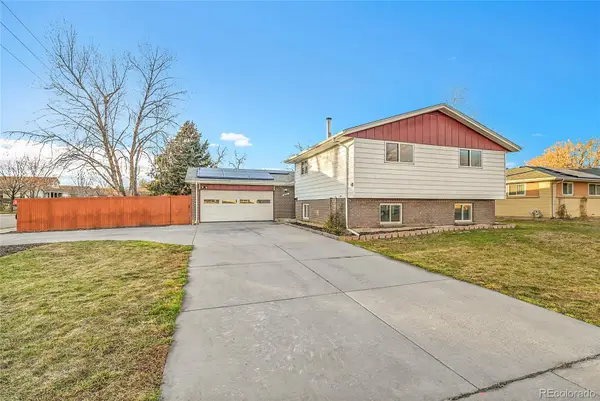 $625,000Active5 beds 3 baths2,421 sq. ft.
$625,000Active5 beds 3 baths2,421 sq. ft.893 S Bermont Avenue, Lafayette, CO 80026
MLS# 8092945Listed by: REAL BROKER, LLC DBA REAL - Open Sat, 11am to 1pmNew
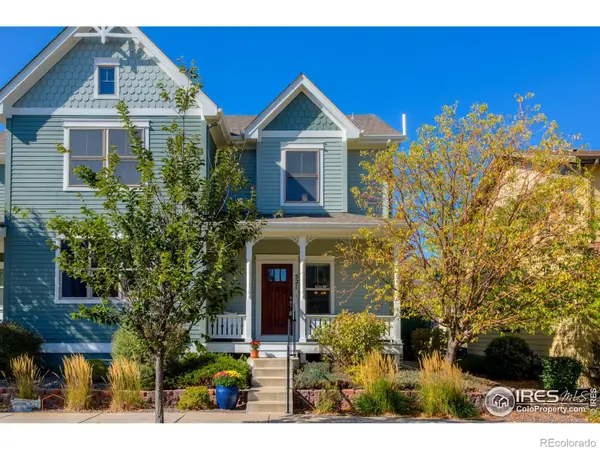 $600,000Active3 beds 4 baths1,638 sq. ft.
$600,000Active3 beds 4 baths1,638 sq. ft.521 Homestead Street, Lafayette, CO 80026
MLS# IR1048436Listed by: WK REAL ESTATE - New
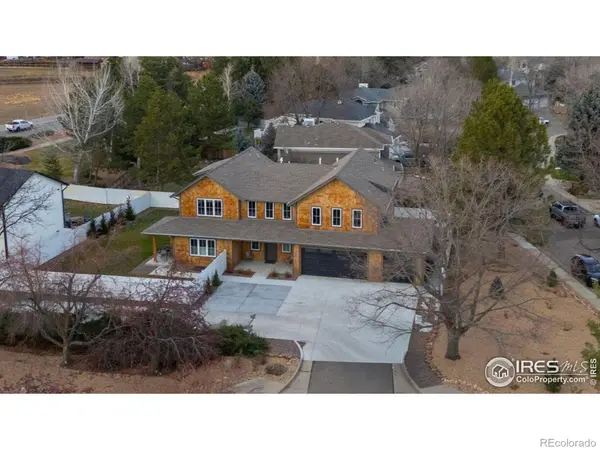 $2,475,000Active5 beds 7 baths5,426 sq. ft.
$2,475,000Active5 beds 7 baths5,426 sq. ft.2590 Blue Heron Circle W, Lafayette, CO 80026
MLS# IR1048363Listed by: RE/MAX OF BOULDER, INC - Open Sat, 12 to 3pmNew
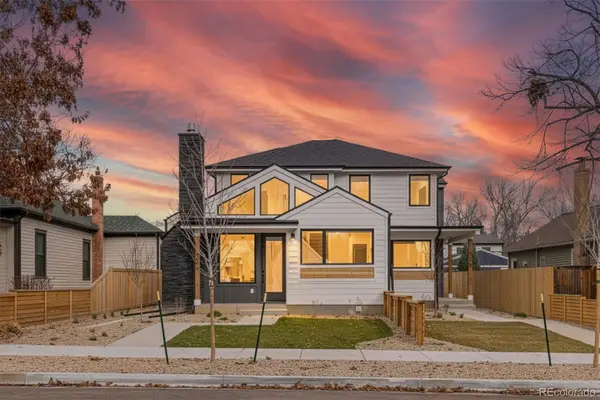 $900,000Active3 beds 4 baths2,237 sq. ft.
$900,000Active3 beds 4 baths2,237 sq. ft.203 E Chester Street #A, Lafayette, CO 80026
MLS# 6132965Listed by: HOMESMART - New
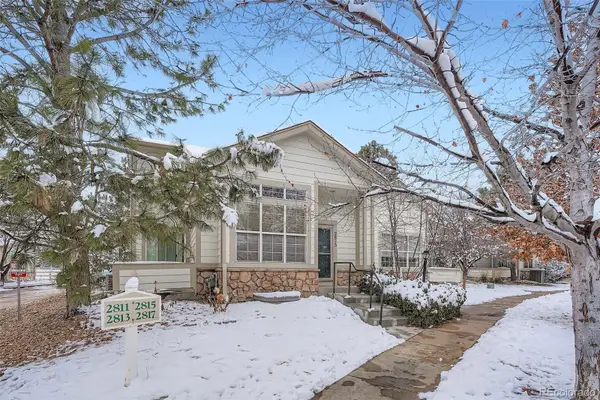 $495,000Active2 beds 3 baths1,909 sq. ft.
$495,000Active2 beds 3 baths1,909 sq. ft.2815 Whitetail Circle, Lafayette, CO 80026
MLS# 5700706Listed by: EXP REALTY, LLC - New
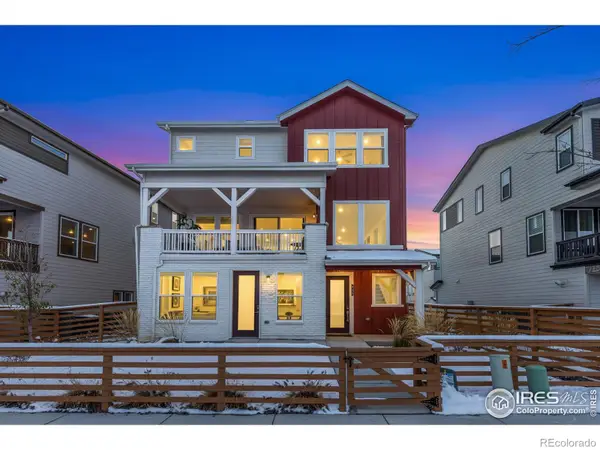 $825,000Active3 beds 4 baths2,683 sq. ft.
$825,000Active3 beds 4 baths2,683 sq. ft.849 Furrow Way, Lafayette, CO 80026
MLS# IR1048267Listed by: GROUP HARMONY  $565,000Active3 beds 3 baths1,490 sq. ft.
$565,000Active3 beds 3 baths1,490 sq. ft.1438 Sun Way, Lafayette, CO 80026
MLS# 6565160Listed by: RE/MAX PROFESSIONALS
