11358 Flatiron Drive, Lafayette, CO 80026
Local realty services provided by:ERA Shields Real Estate
Listed by: cheryl shatz3035700949
Office: re/max alliance-boulder
MLS#:IR1048248
Source:ML
Price summary
- Price:$990,000
- Price per sq. ft.:$491.07
About this home
This home presents a visually striking and welcoming facade, sure to leave a lasting impression. Sits on a quiet street where your neighbors wave as they pass by. Inside, you'll find timeless details including a cedar closet and rich hardwood flooring spanning the main and upper levels. The third floor showcases sleek concrete flooring - a smart choice for its durability, low maintenance, and versatile design potential.Expansive Bay Window floods the home with natural light, creating an inviting nook, and providing beautiful outdoor views - ideal for a reading corner, window seat, or displaying your favorite decor. A modern kitchen featuring glass-front cabinetry, Bosch appliances, and overhead skylights that flood the space with natural light. All baths showcase Kohler water closets for a refined, modern finish. Begin and end your day with serene mountain scenery, visible right from your master bedroom." The property also features a custom-designed equipment barn that goes beyond storage. With a touch of creativity, it can transform into a playhouse, rec room, or game space - the perfect backdrop for fun and relaxation. Peace of mind comes with practical upgrades, including a boiler with all new parts, a one-year-old water heater, and a two-year-old roof with architectural shingles built to last. The home is also equipped with two septic tanks - one 1,000-gallon and one 500-gallon - for reliable efficiency. The oversized 2.5-car detached garage is a dream for hobbyists and DIY enthusiasts, featuring a spacious workshop, ample storage cabinets, a built-in workbench, and a brand-new garage door opener for everyday convenience. Outdoors, the backyard offers a serene retreat - enhanced by sweeping mountain views - a park-like setting that feels like your own private escape, just steps from your door. Conveniently located near top-rated schools, parks, and shopping, this property blends the tranquility of rural living with the ease of city access.
Contact an agent
Home facts
- Year built:1972
- Listing ID #:IR1048248
Rooms and interior
- Bedrooms:3
- Total bathrooms:3
- Full bathrooms:1
- Half bathrooms:1
- Living area:2,016 sq. ft.
Heating and cooling
- Cooling:Ceiling Fan(s)
- Heating:Hot Water
Structure and exterior
- Roof:Composition
- Year built:1972
- Building area:2,016 sq. ft.
- Lot area:1.04 Acres
Schools
- High school:Erie
- Middle school:Erie
- Elementary school:Red Hawk
Utilities
- Water:Public
- Sewer:Septic Tank
Finances and disclosures
- Price:$990,000
- Price per sq. ft.:$491.07
- Tax amount:$5,555 (2024)
New listings near 11358 Flatiron Drive
- New
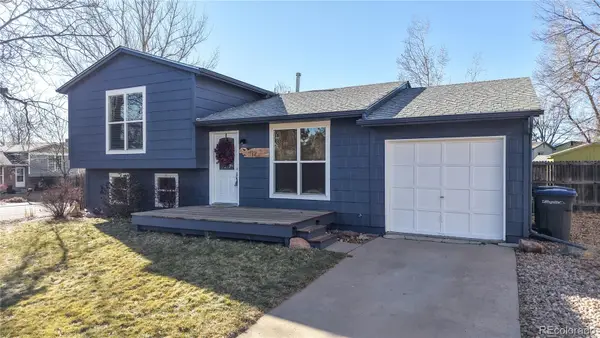 $625,000Active3 beds 2 baths1,284 sq. ft.
$625,000Active3 beds 2 baths1,284 sq. ft.112 Starline Avenue, Lafayette, CO 80026
MLS# 7452808Listed by: BERKSHIRE HATHAWAY HOMESERVICES COLORADO REAL ESTATE, LLC ERIE - Coming Soon
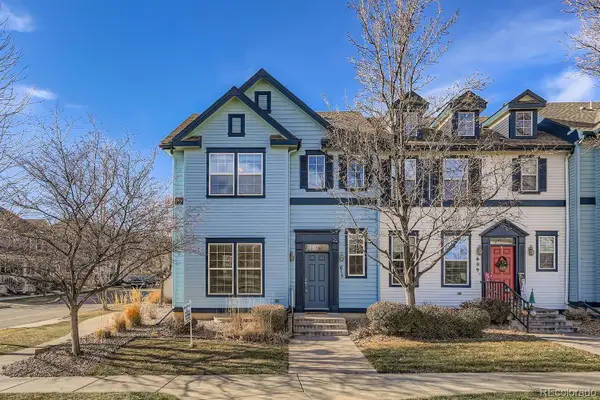 $525,000Coming Soon3 beds 3 baths
$525,000Coming Soon3 beds 3 baths615 Casper Drive, Lafayette, CO 80026
MLS# 6136910Listed by: YOU 1ST REALTY - New
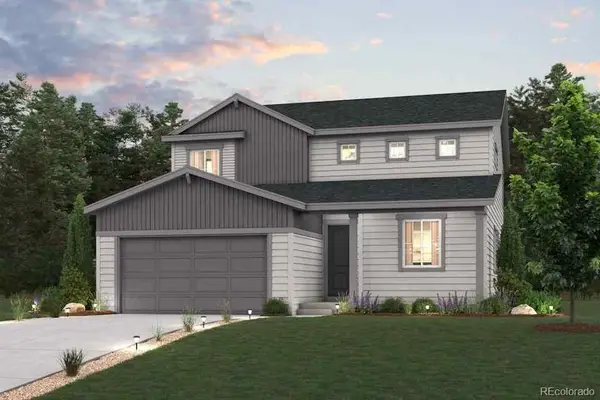 $873,390Active4 beds 4 baths2,786 sq. ft.
$873,390Active4 beds 4 baths2,786 sq. ft.1402 Loraine Circle S, Lafayette, CO 80026
MLS# 8200818Listed by: LANDMARK RESIDENTIAL BROKERAGE - New
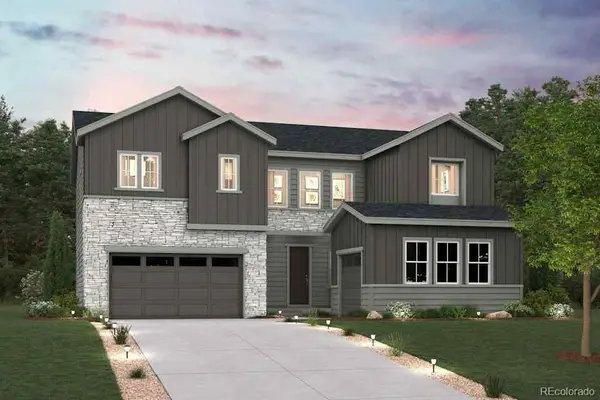 $962,800Active4 beds 5 baths4,549 sq. ft.
$962,800Active4 beds 5 baths4,549 sq. ft.2513 Bailey Lane, Erie, CO 80026
MLS# 5186295Listed by: LANDMARK RESIDENTIAL BROKERAGE - New
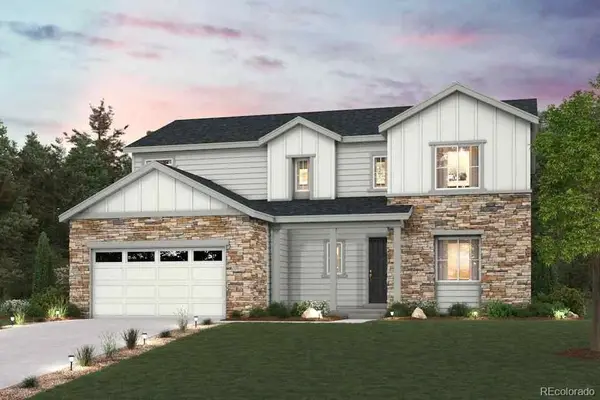 $898,340Active4 beds 4 baths4,051 sq. ft.
$898,340Active4 beds 4 baths4,051 sq. ft.2561 Bailey Lane, Lafayette, CO 80026
MLS# 7643186Listed by: LANDMARK RESIDENTIAL BROKERAGE - New
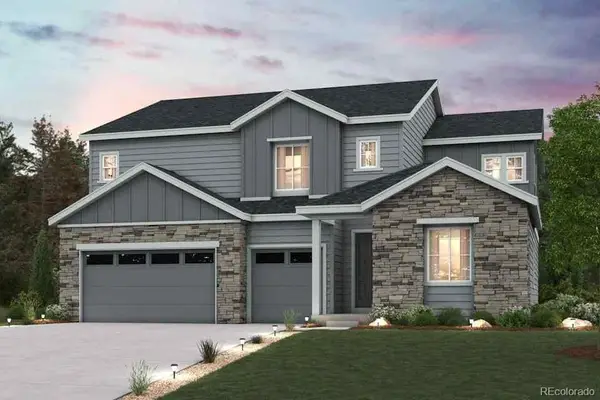 $1,062,370Active5 beds 4 baths4,749 sq. ft.
$1,062,370Active5 beds 4 baths4,749 sq. ft.1451 Bailey Place, Erie, CO 80026
MLS# 7959458Listed by: LANDMARK RESIDENTIAL BROKERAGE - New
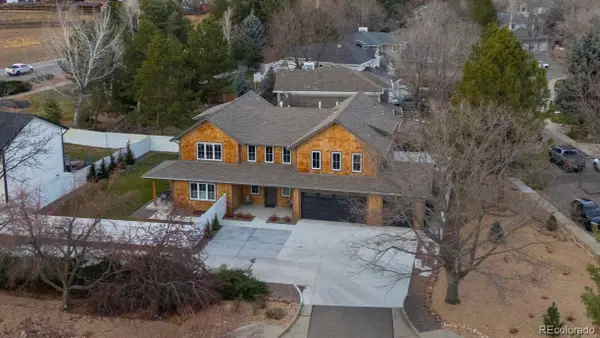 $2,475,000Active5 beds 7 baths5,426 sq. ft.
$2,475,000Active5 beds 7 baths5,426 sq. ft.2590 Blue Heron Circle, Lafayette, CO 80026
MLS# 3927841Listed by: RE/MAX OF BOULDER - New
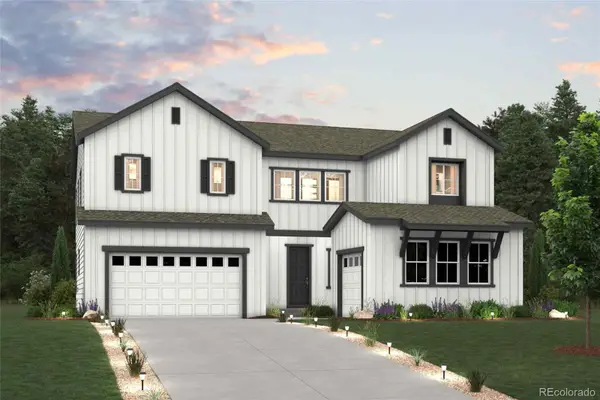 $968,110Active4 beds 5 baths4,549 sq. ft.
$968,110Active4 beds 5 baths4,549 sq. ft.2573 Bailey Lane, Lafayette, CO 80026
MLS# 3228618Listed by: LANDMARK RESIDENTIAL BROKERAGE - New
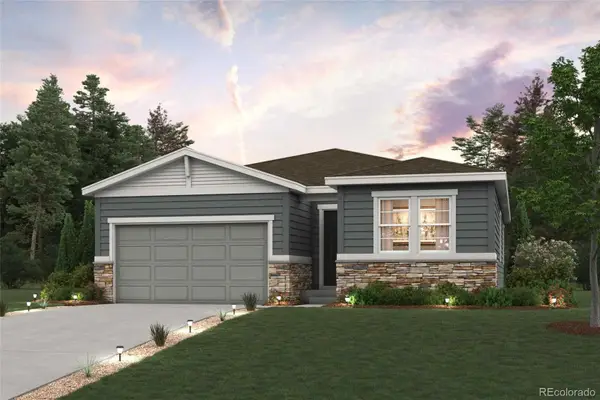 $784,490Active3 beds 2 baths3,114 sq. ft.
$784,490Active3 beds 2 baths3,114 sq. ft.1412 Loraine Circle S, Lafayette, CO 80026
MLS# 4747645Listed by: LANDMARK RESIDENTIAL BROKERAGE - New
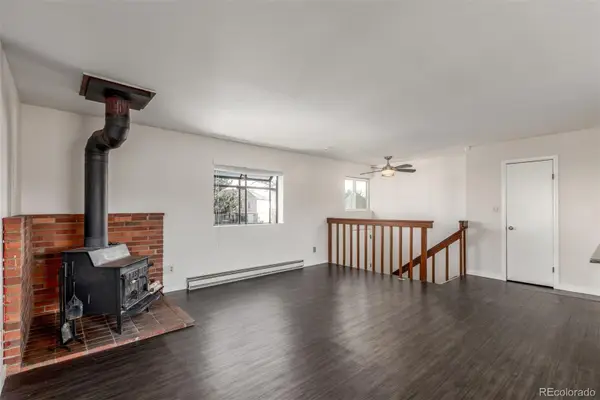 $300,000Active2 beds 1 baths1,152 sq. ft.
$300,000Active2 beds 1 baths1,152 sq. ft.1061 Sir Galahad Drive, Lafayette, CO 80026
MLS# 9884355Listed by: COMPASS - DENVER
