Local realty services provided by:ERA New Age
11375 Jasper Road,Lafayette, CO 80026
$1,500,000
- 5 Beds
- 5 Baths
- 3,654 sq. ft.
- Single family
- Active
Listed by: team kloster3038803119
Office: embassy realty llc.
MLS#:IR1045626
Source:ML
Price summary
- Price:$1,500,000
- Price per sq. ft.:$410.51
About this home
LOCATION LOCATION LOCATION!! This location is very hard to find. Boulder County Open Space behind this Beautiful home and property and Open space across the road. Views you will always enjoy. The property will make you feel surrounded by a park. Very large detached 3 car garage with a finished space above including a bathroom. A space with so many possibilities...home office, home gym, the list goes on. The home offers a lot of finished living with a beautiful kitchen and so many windows to enjoy the park like surroundings. Large covered front porch and a covered porch along the entire back of the home. Entire upstairs is the primary bedroom and bathroom. The primary has a large walk in closet and a large flex area that could be used in so many ways. The kitchen and main floor living area offers in floor heating and gas fireplace to keep you cozy. 2 bedrooms with their own baths on the main level along with a nice laundry room and 1/2 bath. Full finished basement! This home offers several spaces to enjoy the peacefulness you will encounter! This is a must see home to appreciate all it has to offer. All information provided deemed to be reliable but not guaranteed. Buyer and buyers agent responsible to verify square footage, taxes, schools, zoning, etc.
Contact an agent
Home facts
- Year built:2003
- Listing ID #:IR1045626
Rooms and interior
- Bedrooms:5
- Total bathrooms:5
- Full bathrooms:4
- Half bathrooms:1
- Living area:3,654 sq. ft.
Heating and cooling
- Cooling:Central Air
- Heating:Hot Water
Structure and exterior
- Roof:Composition
- Year built:2003
- Building area:3,654 sq. ft.
- Lot area:0.94 Acres
Schools
- High school:Erie
- Middle school:Erie
- Elementary school:Red Hawk
Utilities
- Water:Public, Well
- Sewer:Septic Tank
Finances and disclosures
- Price:$1,500,000
- Price per sq. ft.:$410.51
- Tax amount:$8,651 (2024)
New listings near 11375 Jasper Road
- Coming Soon
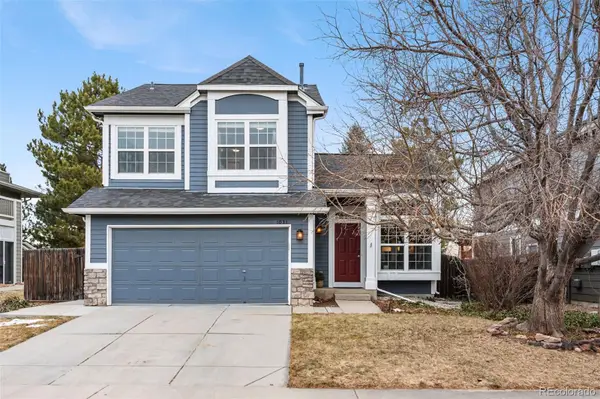 $775,000Coming Soon4 beds 3 baths
$775,000Coming Soon4 beds 3 baths1031 Delta Drive, Lafayette, CO 80026
MLS# 4809731Listed by: RHAE GROUP REALTY - New
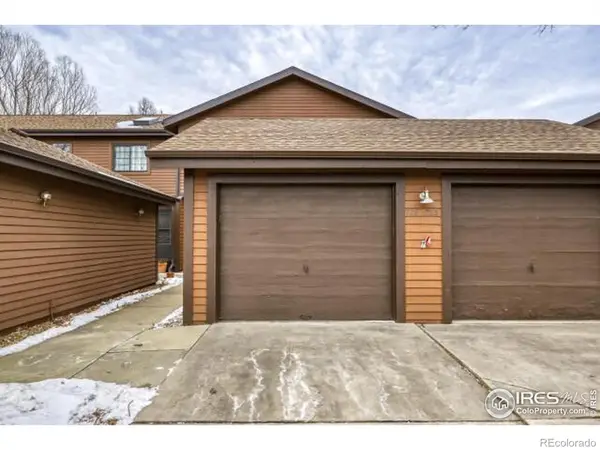 $467,500Active3 beds 3 baths1,484 sq. ft.
$467,500Active3 beds 3 baths1,484 sq. ft.736 Julian Circle, Lafayette, CO 80026
MLS# IR1050593Listed by: RE/MAX OF BOULDER, INC - Coming Soon
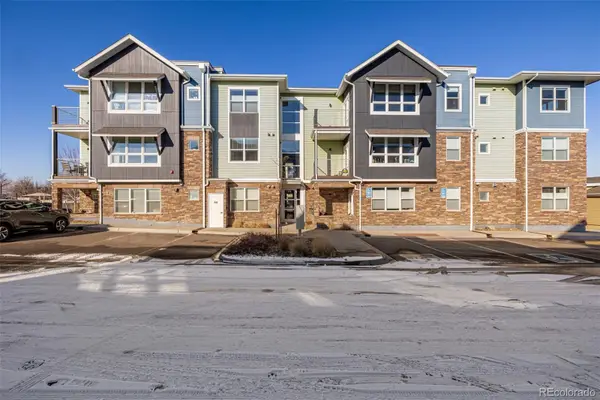 $459,000Coming Soon2 beds 2 baths
$459,000Coming Soon2 beds 2 baths210 S Cherrywood Drive #DR204, Lafayette, CO 80026
MLS# 5035511Listed by: KELLER WILLIAMS ADVANTAGE REALTY LLC - New
 $325,000Active2 beds 2 baths1,064 sq. ft.
$325,000Active2 beds 2 baths1,064 sq. ft.1045 Milo Circle #A, Lafayette, CO 80026
MLS# IR1050578Listed by: COMPASS - BOULDER - Coming Soon
 $619,000Coming Soon3 beds 3 baths
$619,000Coming Soon3 beds 3 baths805 Beauprez Avenue, Lafayette, CO 80026
MLS# IR1050537Listed by: COMPASS - BOULDER - New
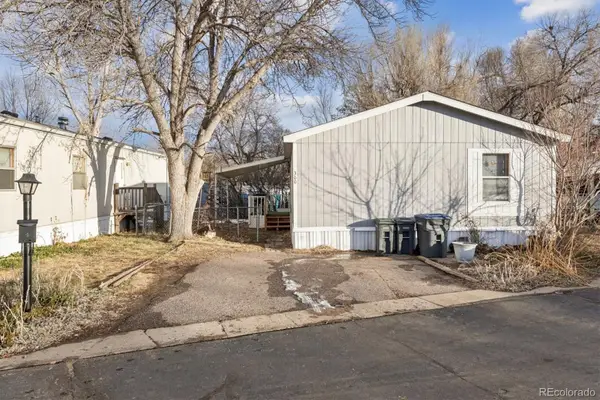 $110,900Active3 beds 2 baths1,128 sq. ft.
$110,900Active3 beds 2 baths1,128 sq. ft.300 Skylark Circle, Lafayette, CO 80026
MLS# 5496359Listed by: METRO 21 REAL ESTATE GROUP - New
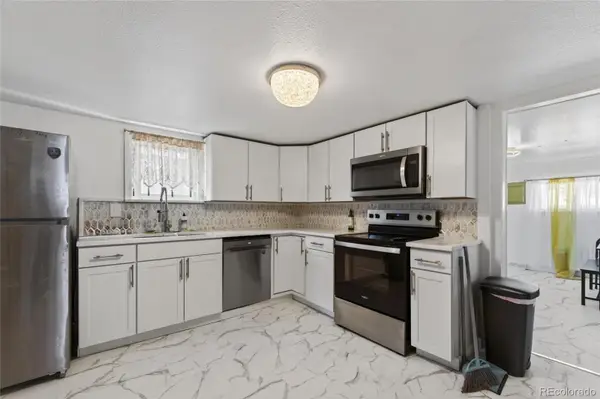 $590,000Active4 beds 3 baths1,732 sq. ft.
$590,000Active4 beds 3 baths1,732 sq. ft.307 E Oak Street, Lafayette, CO 80026
MLS# 1815534Listed by: EXP REALTY, LLC - Open Sun, 1 to 2:30pmNew
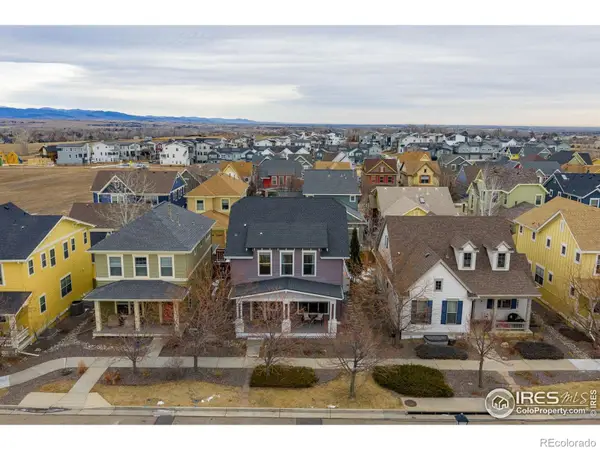 $869,000Active5 beds 5 baths3,179 sq. ft.
$869,000Active5 beds 5 baths3,179 sq. ft.1519 Greenlee Way, Lafayette, CO 80026
MLS# IR1050482Listed by: RE/MAX ELEVATE - New
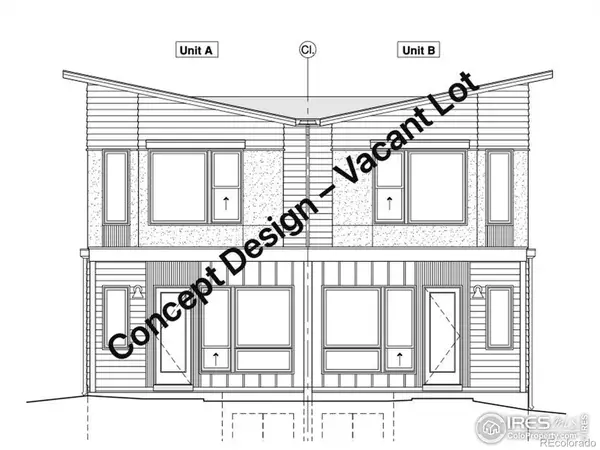 $300,000Active0.08 Acres
$300,000Active0.08 Acres448 Levi Lane, Lafayette, CO 80026
MLS# IR1050402Listed by: MARKEL HOMES - New
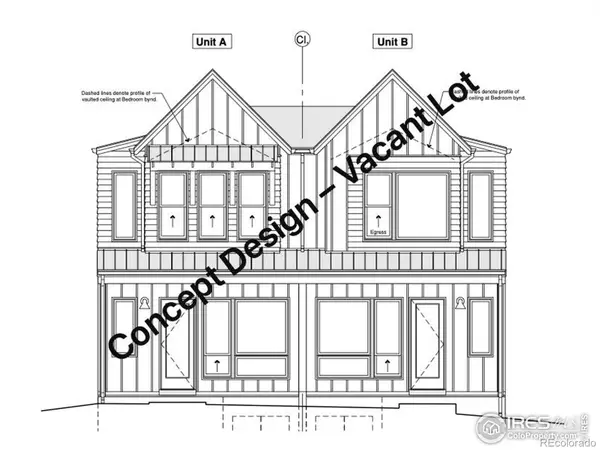 $300,000Active0.08 Acres
$300,000Active0.08 Acres452 Levi Lane, Lafayette, CO 80026
MLS# IR1050403Listed by: MARKEL HOMES

