11495 Billings Avenue, Lafayette, CO 80026
Local realty services provided by:ERA Teamwork Realty
Listed by: the bernardi groupinfo@thebernardigroup.com
Office: coldwell banker realty-boulder
MLS#:IR1047191
Source:ML
Price summary
- Price:$1,089,000
- Price per sq. ft.:$447.23
About this home
Country serenity meets contemporary comfort in this beautifully reimagined retreat just minutes from town. A new circular drive framed by mature trees and lush landscaping sets a friendly tone as you arrive. Fresh paint and owned solar panels enhance both the home's aesthetics and efficiency. The inviting front porch, shaded by a pergola, is the perfect place to enjoy golden Colorado evenings in the quiet setting. Inside, soaring ceilings, a statement rock wall, and a wood-burning stove create a sense of rustic elegance in the living room. The updated eat-in kitchen impresses with premium appliances, generous pantry storage, and vaulted ceilings, while the bright dining area opens to a patio made for effortless indoor-outdoor entertaining. The private lower-level primary suite feels like a sanctuary with pastoral views, a sitting area, walk-in closet, and convenient laundry. Upstairs, two additional bedrooms and a versatile bonus room offer flexible living-ideal for a home office or creative studio. Set on a picturesque lot with mountain vistas, this property is a dream for nature lovers and hobby farmers alike, featuring a fenced yard, orchard, pasture, chicken coop, and two-stall barn. A rare opportunity to enjoy refined country living without sacrificing proximity to everything you love.
Contact an agent
Home facts
- Year built:1965
- Listing ID #:IR1047191
Rooms and interior
- Bedrooms:3
- Total bathrooms:3
- Full bathrooms:1
- Living area:2,435 sq. ft.
Heating and cooling
- Cooling:Evaporative Cooling
- Heating:Baseboard, Hot Water, Radiant
Structure and exterior
- Roof:Composition
- Year built:1965
- Building area:2,435 sq. ft.
- Lot area:1.61 Acres
Schools
- High school:Erie
- Middle school:Erie
- Elementary school:Red Hawk
Utilities
- Water:Public
- Sewer:Septic Tank
Finances and disclosures
- Price:$1,089,000
- Price per sq. ft.:$447.23
- Tax amount:$6,812 (2024)
New listings near 11495 Billings Avenue
- New
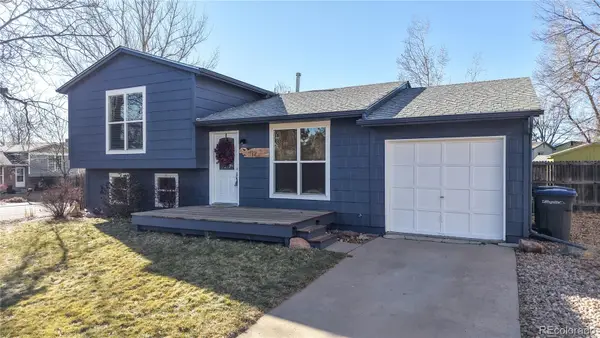 $625,000Active3 beds 2 baths1,284 sq. ft.
$625,000Active3 beds 2 baths1,284 sq. ft.112 Starline Avenue, Lafayette, CO 80026
MLS# 7452808Listed by: BERKSHIRE HATHAWAY HOMESERVICES COLORADO REAL ESTATE, LLC ERIE - Coming Soon
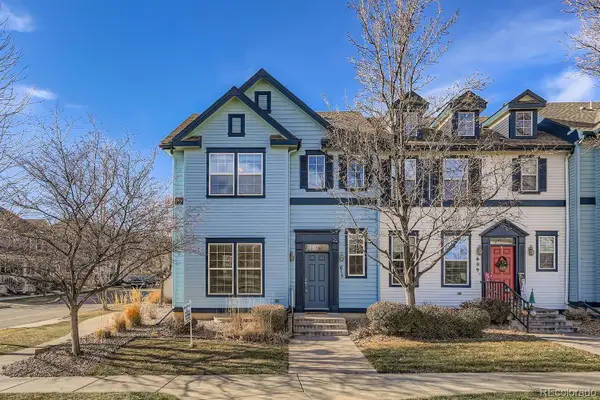 $525,000Coming Soon3 beds 3 baths
$525,000Coming Soon3 beds 3 baths615 Casper Drive, Lafayette, CO 80026
MLS# 6136910Listed by: YOU 1ST REALTY - New
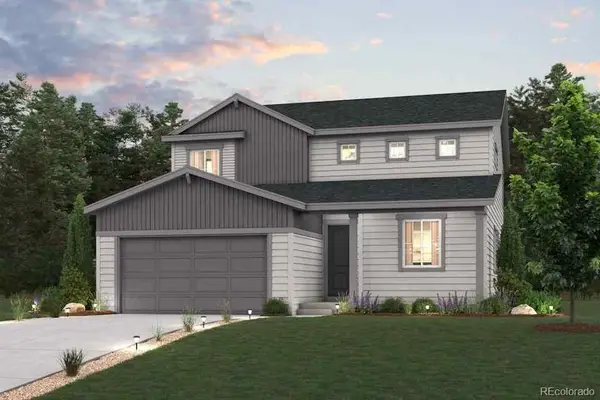 $873,390Active4 beds 4 baths2,786 sq. ft.
$873,390Active4 beds 4 baths2,786 sq. ft.1402 Loraine Circle S, Lafayette, CO 80026
MLS# 8200818Listed by: LANDMARK RESIDENTIAL BROKERAGE - New
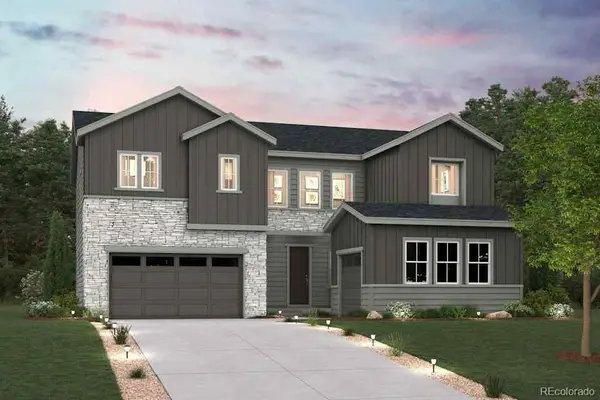 $962,800Active4 beds 5 baths4,549 sq. ft.
$962,800Active4 beds 5 baths4,549 sq. ft.2513 Bailey Lane, Erie, CO 80026
MLS# 5186295Listed by: LANDMARK RESIDENTIAL BROKERAGE - New
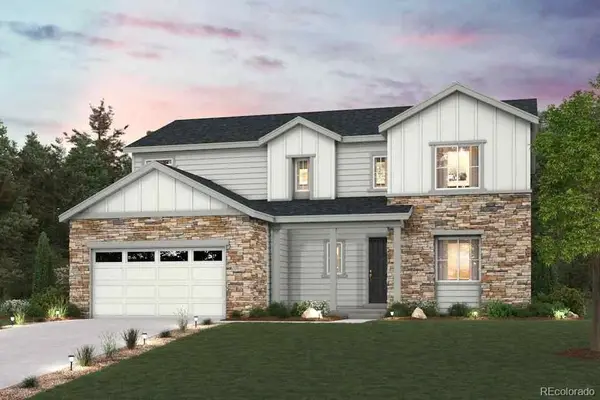 $898,340Active4 beds 4 baths4,051 sq. ft.
$898,340Active4 beds 4 baths4,051 sq. ft.2561 Bailey Lane, Lafayette, CO 80026
MLS# 7643186Listed by: LANDMARK RESIDENTIAL BROKERAGE - New
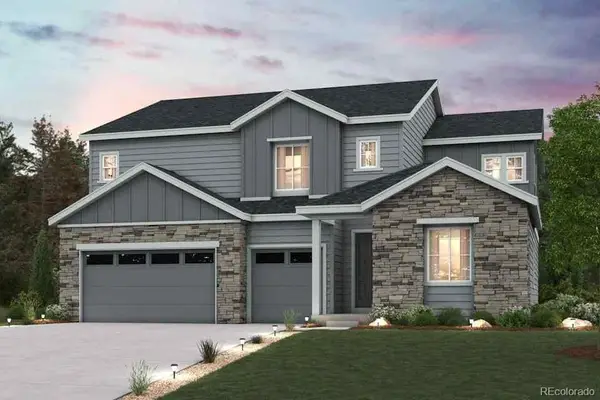 $1,062,370Active5 beds 4 baths4,749 sq. ft.
$1,062,370Active5 beds 4 baths4,749 sq. ft.1451 Bailey Place, Erie, CO 80026
MLS# 7959458Listed by: LANDMARK RESIDENTIAL BROKERAGE - New
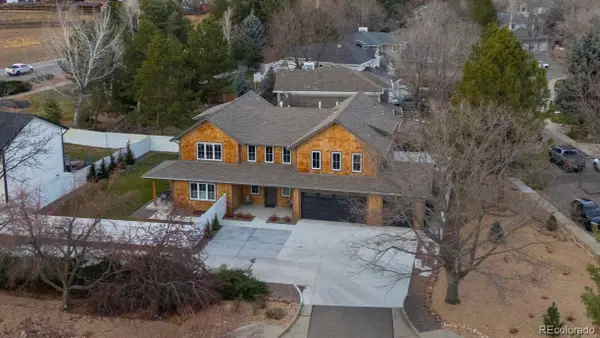 $2,475,000Active5 beds 7 baths5,426 sq. ft.
$2,475,000Active5 beds 7 baths5,426 sq. ft.2590 Blue Heron Circle, Lafayette, CO 80026
MLS# 3927841Listed by: RE/MAX OF BOULDER - New
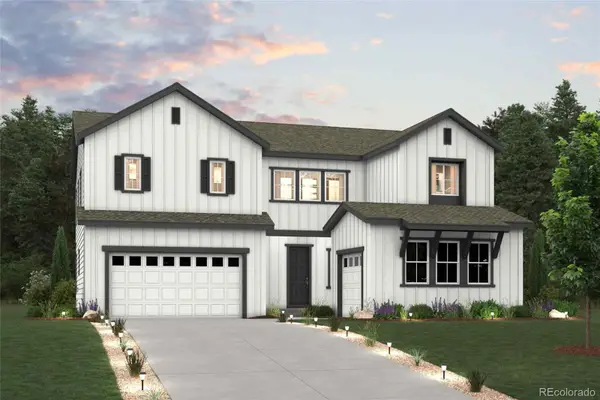 $968,110Active4 beds 5 baths4,549 sq. ft.
$968,110Active4 beds 5 baths4,549 sq. ft.2573 Bailey Lane, Lafayette, CO 80026
MLS# 3228618Listed by: LANDMARK RESIDENTIAL BROKERAGE - New
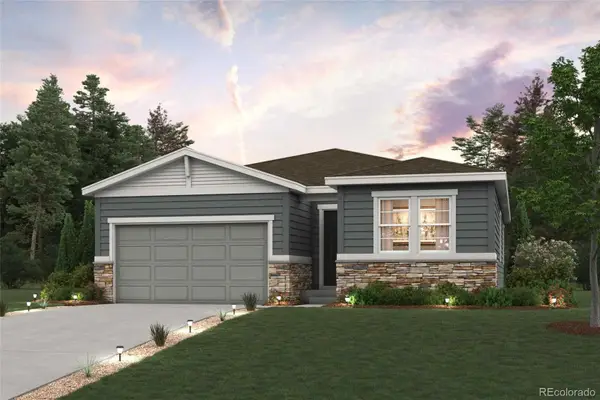 $784,490Active3 beds 2 baths3,114 sq. ft.
$784,490Active3 beds 2 baths3,114 sq. ft.1412 Loraine Circle S, Lafayette, CO 80026
MLS# 4747645Listed by: LANDMARK RESIDENTIAL BROKERAGE - New
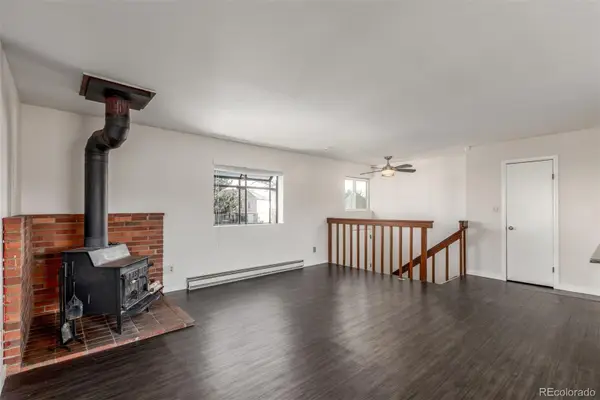 $300,000Active2 beds 1 baths1,152 sq. ft.
$300,000Active2 beds 1 baths1,152 sq. ft.1061 Sir Galahad Drive, Lafayette, CO 80026
MLS# 9884355Listed by: COMPASS - DENVER
