1350 Loraine Circle N, Lafayette, CO 80026
Local realty services provided by:LUX Real Estate Company ERA Powered
1350 Loraine Circle N,Lafayette, CO 80026
$760,000
- 4 Beds
- 4 Baths
- - sq. ft.
- Single family
- Sold
Listed by: team kaminskyteam@landmarkcolorado.com,720-248-7653
Office: landmark residential brokerage
MLS#:6801051
Source:ML
Sorry, we are unable to map this address
Price summary
- Price:$760,000
- Monthly HOA dues:$73
About this home
Nestled in Parkdale Commons in Erie, Colorado, this newly constructed home showcases the sought-after Shenandoah floor plan in a modern two-story design, offering 4 bedrooms and 3.5 bathrooms. The open-concept main level is filled with natural light, featuring a bright great room and adjoining dining area that flow into a gourmet kitchen. The kitchen boasts dark 42-inch cabinetry, quartz countertops, Whirlpool appliances, and an expansive central island, perfect for both everyday living and entertaining. A private main-level study near the foyer provides a quiet home office or flex space, thoughtfully set apart from the main living areas. Completing the main floor, a covered back patio extends the living space outdoors and is ideal for al fresco dining or relaxing in the fresh air. Upstairs, the expansive primary suite features a spa-like five-piece bathroom with a freestanding tub, dual vanities with Kohler fixtures, and a large walk-in closet. A spacious upper-level loft offers versatile living space for a media or recreation room, adding to the home’s abundant flexibility. Convenience abounds with an upstairs laundry room equipped with a utility sink. Three additional bedrooms on this level provide plenty of space for everyone. One bedroom has its own en-suite bath, while a well-appointed hall bathroom with dual sinks serves the others. Parkdale Commons offers over 70 acres of parks and open space, a brand-new pool and playground, and 3 miles of trails within the neighborhood. All of this, plus the home’s location in the highly acclaimed Boulder Valley School District, makes this an exceptional place to call home. Photos are not of this exact property. They are for representational purposes only. Please contact builder for specifics on this property. Ask about our incentives.
Contact an agent
Home facts
- Year built:2025
- Listing ID #:6801051
Rooms and interior
- Bedrooms:4
- Total bathrooms:4
- Full bathrooms:3
- Half bathrooms:1
Heating and cooling
- Cooling:Central Air
- Heating:Forced Air, Natural Gas
Structure and exterior
- Roof:Composition
- Year built:2025
Schools
- High school:Centaurus
- Middle school:Angevine
- Elementary school:Sanchez
Utilities
- Water:Public
- Sewer:Public Sewer
Finances and disclosures
- Price:$760,000
- Tax amount:$1 (2025)
New listings near 1350 Loraine Circle N
- Coming Soon
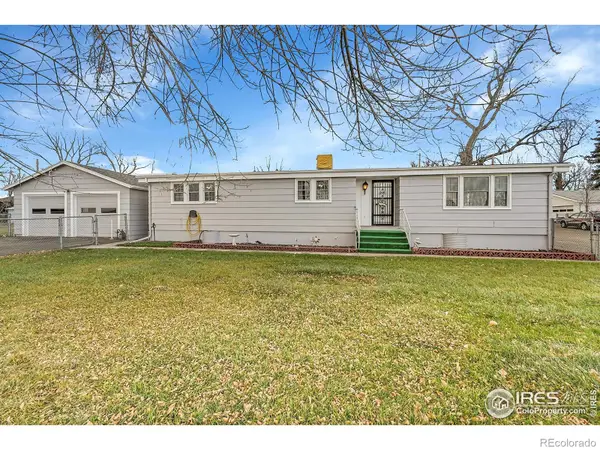 $525,000Coming Soon3 beds 2 baths
$525,000Coming Soon3 beds 2 baths11850 Jasper Road, Lafayette, CO 80026
MLS# IR1048566Listed by: 1ST REALTY ASSOCIATES INC - New
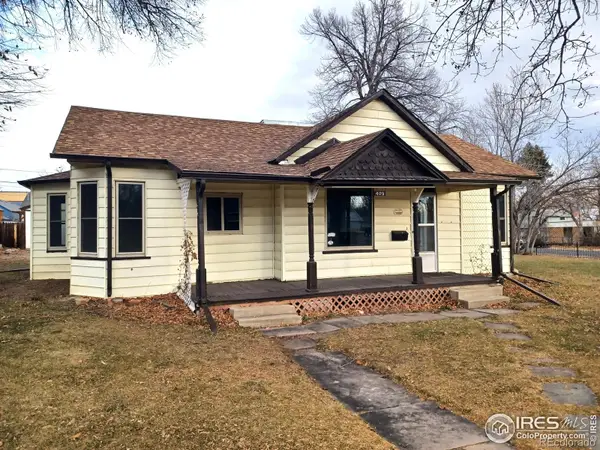 $875,000Active3 beds 1 baths2,140 sq. ft.
$875,000Active3 beds 1 baths2,140 sq. ft.409 E Cleveland Street, Lafayette, CO 80026
MLS# IR1048565Listed by: THE HOME BROKERS LLC - Coming SoonOpen Sat, 11am to 2pm
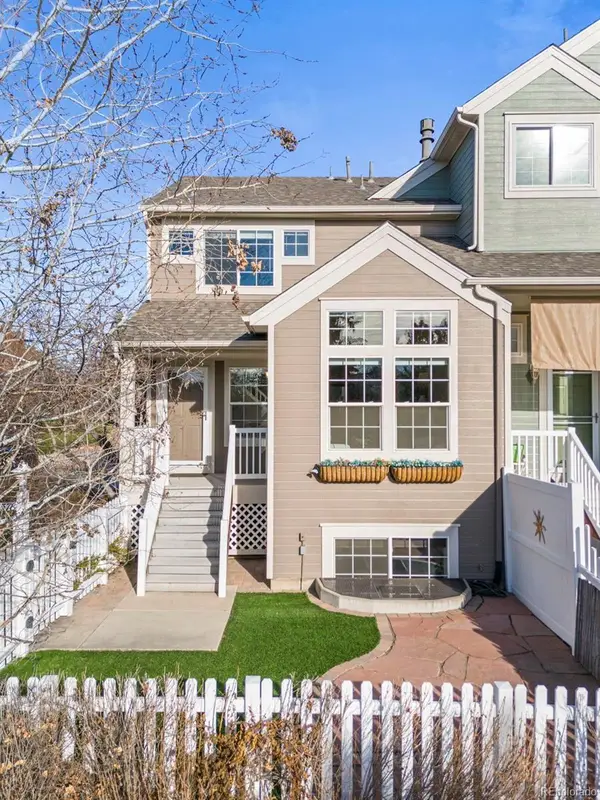 $565,000Coming Soon3 beds 4 baths
$565,000Coming Soon3 beds 4 baths578 Beauprez Avenue, Lafayette, CO 80026
MLS# 2445928Listed by: RHAE GROUP REALTY - New
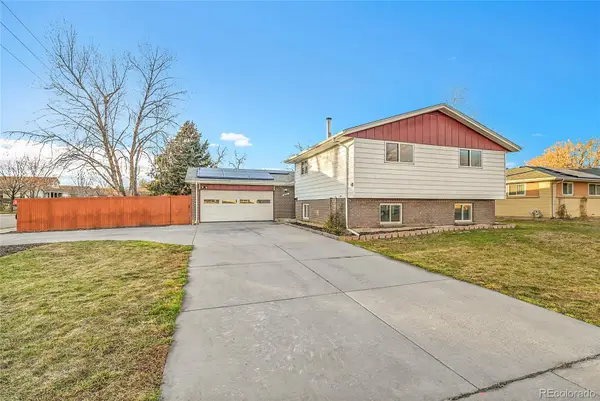 $625,000Active5 beds 3 baths2,421 sq. ft.
$625,000Active5 beds 3 baths2,421 sq. ft.893 S Bermont Avenue, Lafayette, CO 80026
MLS# 8092945Listed by: REAL BROKER, LLC DBA REAL - Open Sat, 11am to 1pmNew
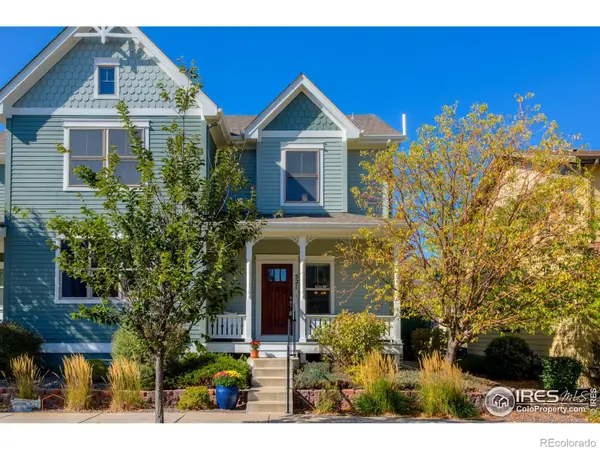 $600,000Active3 beds 4 baths1,638 sq. ft.
$600,000Active3 beds 4 baths1,638 sq. ft.521 Homestead Street, Lafayette, CO 80026
MLS# IR1048436Listed by: WK REAL ESTATE - New
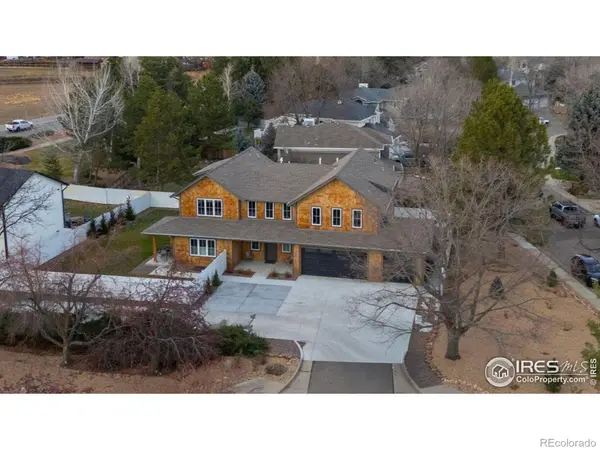 $2,475,000Active5 beds 7 baths5,426 sq. ft.
$2,475,000Active5 beds 7 baths5,426 sq. ft.2590 Blue Heron Circle W, Lafayette, CO 80026
MLS# IR1048363Listed by: RE/MAX OF BOULDER, INC - Open Sat, 12 to 3pmNew
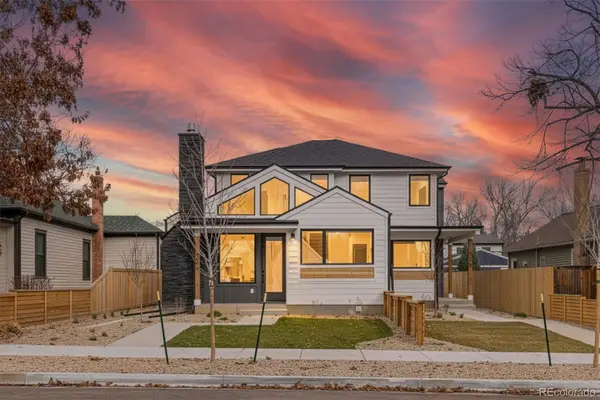 $900,000Active3 beds 4 baths2,237 sq. ft.
$900,000Active3 beds 4 baths2,237 sq. ft.203 E Chester Street #A, Lafayette, CO 80026
MLS# 6132965Listed by: HOMESMART - New
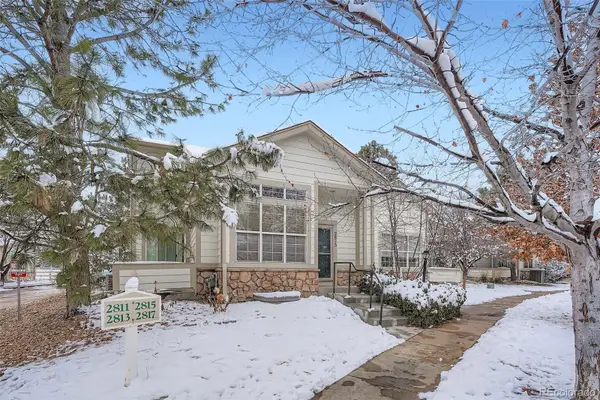 $495,000Active2 beds 3 baths1,909 sq. ft.
$495,000Active2 beds 3 baths1,909 sq. ft.2815 Whitetail Circle, Lafayette, CO 80026
MLS# 5700706Listed by: EXP REALTY, LLC - New
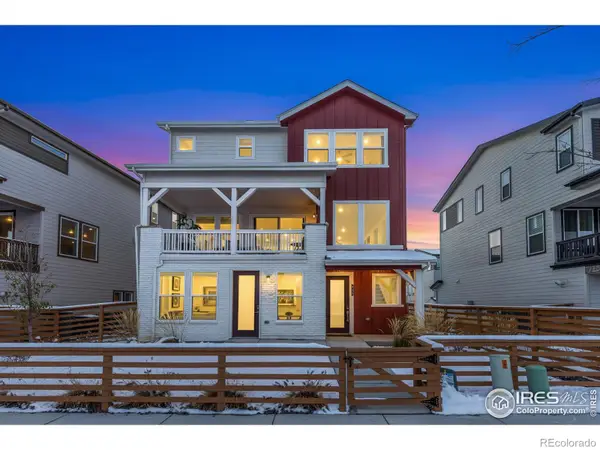 $825,000Active3 beds 4 baths2,683 sq. ft.
$825,000Active3 beds 4 baths2,683 sq. ft.849 Furrow Way, Lafayette, CO 80026
MLS# IR1048267Listed by: GROUP HARMONY  $565,000Active3 beds 3 baths1,490 sq. ft.
$565,000Active3 beds 3 baths1,490 sq. ft.1438 Sun Way, Lafayette, CO 80026
MLS# 6565160Listed by: RE/MAX PROFESSIONALS
