1356 Northpark Drive, Lafayette, CO 80026
Local realty services provided by:LUX Real Estate Company ERA Powered
Listed by: elisa guidaelisaguida@hotmail.com,303-523-5821
Office: keller williams realty downtown llc.
MLS#:8944478
Source:ML
Price summary
- Price:$1,100,000
- Price per sq. ft.:$283.72
- Monthly HOA dues:$11.67
About this home
Exceptional location on a quiet cul-de-sac in the highly desirable Indian Peaks neighborhood, this 5-bed, 4-bath home offers the rare combination of space, quality & access to an active Colorado lifestyle. With almost 4000 total sq.ft. & a true, finished, walk-out basement, this home fits the evolving needs of teenagers, aging parents & guests. The main level couldn't be more beautiful with natural hardwood floors, glimmering sunlight, fresh paint, grand staircase & a floorplan that flows. Foodies & entertainers will enjoy the well-appointed eat-in kitchen, great room or formal dining. Two separate living areas offer gathering spaces to thrive or relax. A main level laundry room w/utility sink is a crowd pleaser. Upstairs is the sleeping quarters w/ primary suite/walk-in closet/sitting area & 5-piece bath, + 3-generously sized bedrooms, full bath with WC & storage. The finished walk-out basement w/ en-suite bed, family & bonus rooms is so versatile. Got hobbies or gear? The 757 sq. ft. 3-car garage has plenty of space for a workbench, bikes, golf clubs, skis, tools. The most important investments have already been made: Furnace (2025), A/C (2025), water heater (2025), deck reinforcements (2025) & garage doors (2024) most windows (2025) & roof (2019). Move into an energy efficient, comfortable & safe home with peace of mind. Your inspection will be a breeze. A HUGE, private, fenced backyard+deck are perfect for play, pets, gardening, or gathering. Indian Peaks Golf Course, one of Colorado’s most highly-rated PUBLIC golf courses, is just around the corner offering adult leagues, junior lessons, & restaurant! Welcome home to Lafayette, an award-winning, vibrant community w/ trails, parks, recreation, art, and culture woven into everyday life. You’re close to Boulder, Denver, Longmont & minutes from dining, shopping, coffee & more! If you’ve been searching for a home that fits your life & supports your people & provides room to grow, 1356 Northpark Drive is ready.
Contact an agent
Home facts
- Year built:1998
- Listing ID #:8944478
Rooms and interior
- Bedrooms:5
- Total bathrooms:4
- Full bathrooms:2
- Half bathrooms:1
- Living area:3,877 sq. ft.
Heating and cooling
- Cooling:Central Air
- Heating:Forced Air
Structure and exterior
- Roof:Composition
- Year built:1998
- Building area:3,877 sq. ft.
- Lot area:0.31 Acres
Schools
- High school:Centaurus
- Middle school:Angevine
- Elementary school:Lafayette
Utilities
- Water:Public
- Sewer:Public Sewer
Finances and disclosures
- Price:$1,100,000
- Price per sq. ft.:$283.72
- Tax amount:$7,016 (2024)
New listings near 1356 Northpark Drive
- New
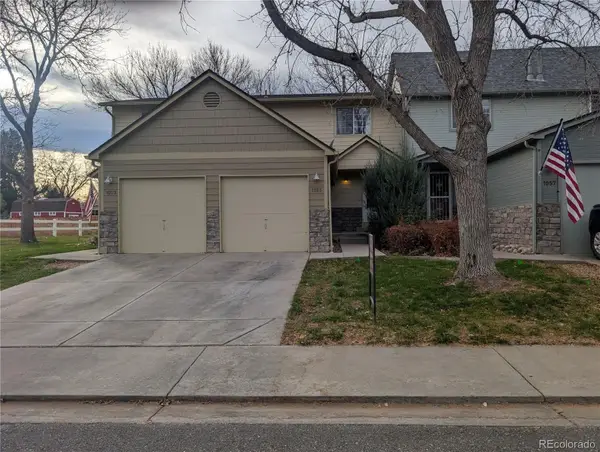 $315,000Active3 beds 2 baths1,260 sq. ft.
$315,000Active3 beds 2 baths1,260 sq. ft.1055 Artemis Circle, Lafayette, CO 80026
MLS# 6883653Listed by: HOMETOWN REALTY INC. - New
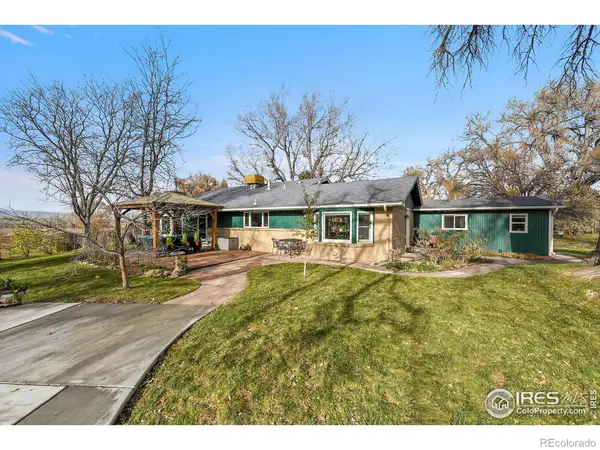 $1,089,000Active3 beds 3 baths2,435 sq. ft.
$1,089,000Active3 beds 3 baths2,435 sq. ft.11495 Billings Avenue, Lafayette, CO 80026
MLS# IR1047191Listed by: COLDWELL BANKER REALTY-BOULDER - New
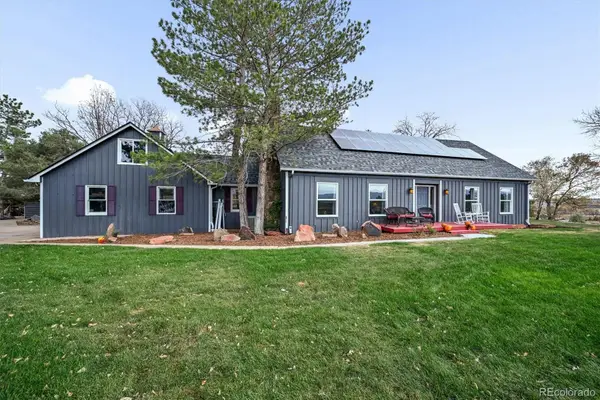 $2,100,000Active7 beds 5 baths4,698 sq. ft.
$2,100,000Active7 beds 5 baths4,698 sq. ft.9576 Phillips Road, Lafayette, CO 80026
MLS# 7149662Listed by: DISTINCT REAL ESTATE LLC - New
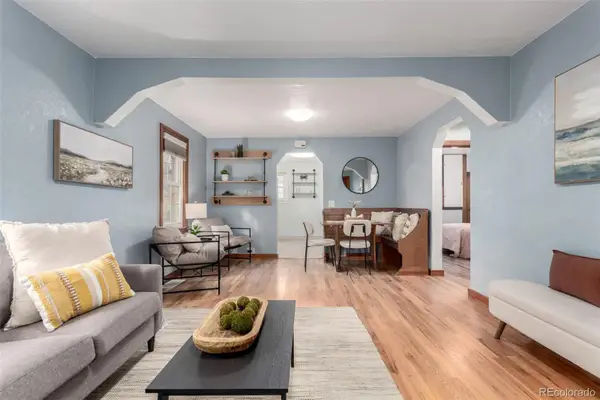 $590,000Active3 beds 2 baths1,536 sq. ft.
$590,000Active3 beds 2 baths1,536 sq. ft.311 W Emma Street, Lafayette, CO 80026
MLS# 3504849Listed by: REAL BROKER, LLC DBA REAL - New
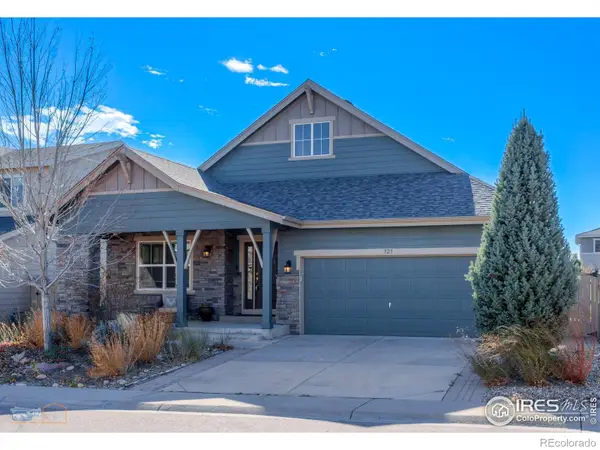 $825,000Active3 beds 4 baths3,644 sq. ft.
$825,000Active3 beds 4 baths3,644 sq. ft.323 Golden Gate Drive, Lafayette, CO 80026
MLS# IR1047035Listed by: RE/MAX OF BOULDER, INC - New
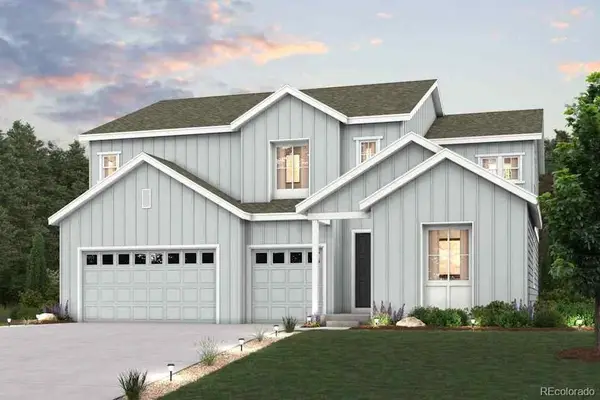 $958,880Active5 beds 4 baths3,664 sq. ft.
$958,880Active5 beds 4 baths3,664 sq. ft.2524 Bailey Lane, Lafayette, CO 80026
MLS# 6686328Listed by: LANDMARK RESIDENTIAL BROKERAGE - New
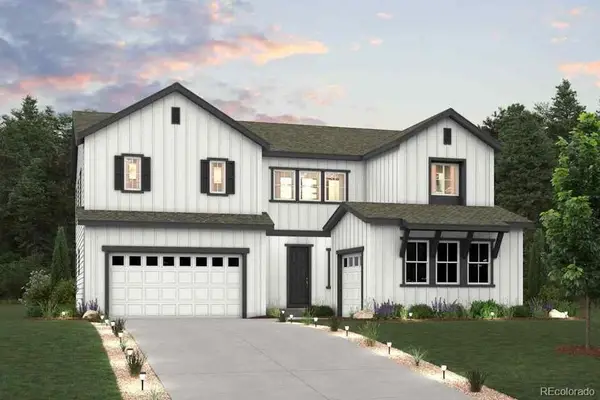 $974,250Active4 beds 5 baths3,116 sq. ft.
$974,250Active4 beds 5 baths3,116 sq. ft.2548 Bailey Lane, Lafayette, CO 80026
MLS# 3029883Listed by: LANDMARK RESIDENTIAL BROKERAGE - New
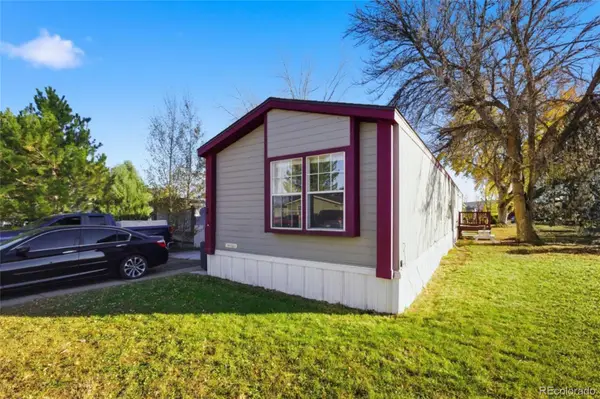 $100,000Active3 beds 2 baths1,280 sq. ft.
$100,000Active3 beds 2 baths1,280 sq. ft.11990 E South Boulder Road, Lafayette, CO 80026
MLS# 2137703Listed by: REMAX INMOTION - New
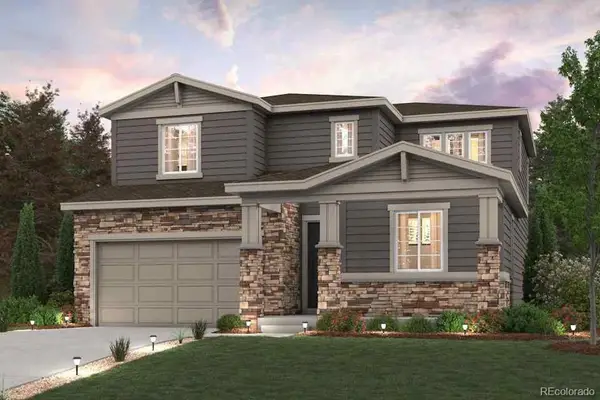 $806,780Active3 beds 3 baths2,439 sq. ft.
$806,780Active3 beds 3 baths2,439 sq. ft.1420 Loraine Circle N, Lafayette, CO 80026
MLS# 6710690Listed by: LANDMARK RESIDENTIAL BROKERAGE
