1420 Colony Drive, Erie, CO 80026
Local realty services provided by:RONIN Real Estate Professionals ERA Powered
1420 Colony Drive,Erie, CO 80026
$949,990
- 4 Beds
- 5 Baths
- 3,116 sq. ft.
- Single family
- Pending
Listed by:team kaminskyteam@landmarkcolorado.com,720-248-7653
Office:landmark residential brokerage
MLS#:6409645
Source:ML
Price summary
- Price:$949,990
- Price per sq. ft.:$304.87
- Monthly HOA dues:$73
About this home
Space to spread out. Style that stands out. Welcome to the Wellesley floorplan in Parkdale Commons, offering over 3,100 square feet of elevated living with 4 bedrooms, 4.5 bathrooms, and a 3-bay garage.
From the moment you walk in, this home feels expansive yet inviting. The open-concept layout is anchored by a dramatic great room with a contemporary fireplace and extended dining area that is perfect for holiday gatherings or casual weeknight meals. The chef-inspired kitchen features stunning Helix quartz counters, a 36” gas cooktop, canopy hood, and white cabinets and large walk-in pantry. Every detail was selected to feel polished, timeless, and functional.
The upgraded covered patio creates seamless transitions between spaces both indoors and out. Whether it’s quiet mornings on the patio or movie nights in the great room, there’s space for every mood and moment.
Retreat to a luxurious primary suite with a freestanding tub and poured shower pan, while guests or family enjoy their own en-suite spaces. A 9’ basement offers room to grow and prewiring for an EV charger and BBQ gas line make the home future ready.
Tucked within a quiet section of Parkdale Commons, you’ll also enjoy walking trails, community parks, and a nearby pool and clubhouse. With top-rated schools, shops, and dining just minutes away, this is where home feels like everything you’ve been looking for.
Photos are not of this exact property. They are for representational purposes only. Please contact builder for specifics on this property. Ask about our incentives.
Contact an agent
Home facts
- Year built:2025
- Listing ID #:6409645
Rooms and interior
- Bedrooms:4
- Total bathrooms:5
- Full bathrooms:4
- Half bathrooms:1
- Living area:3,116 sq. ft.
Heating and cooling
- Cooling:Central Air
- Heating:Forced Air, Natural Gas
Structure and exterior
- Roof:Composition, Solar Shingles
- Year built:2025
- Building area:3,116 sq. ft.
- Lot area:0.15 Acres
Schools
- High school:Centaurus
- Middle school:Angevine
- Elementary school:Sanchez
Utilities
- Water:Public
- Sewer:Public Sewer
Finances and disclosures
- Price:$949,990
- Price per sq. ft.:$304.87
- Tax amount:$1 (2025)
New listings near 1420 Colony Drive
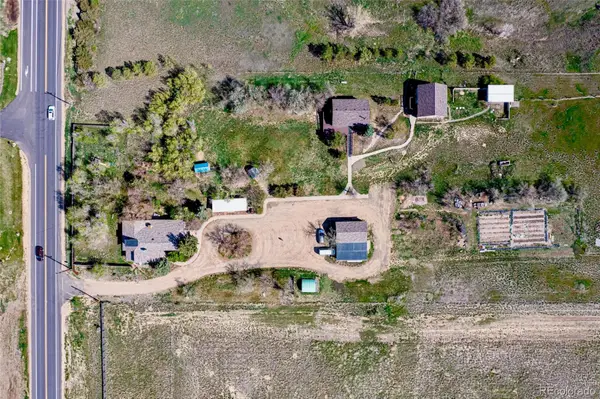 $1,800,000Active6 beds 4 baths5,753 sq. ft.
$1,800,000Active6 beds 4 baths5,753 sq. ft.4586 N 95th Street, Lafayette, CO 80026
MLS# 4797331Listed by: COLORADO REALTY 4 LESS, LLC- New
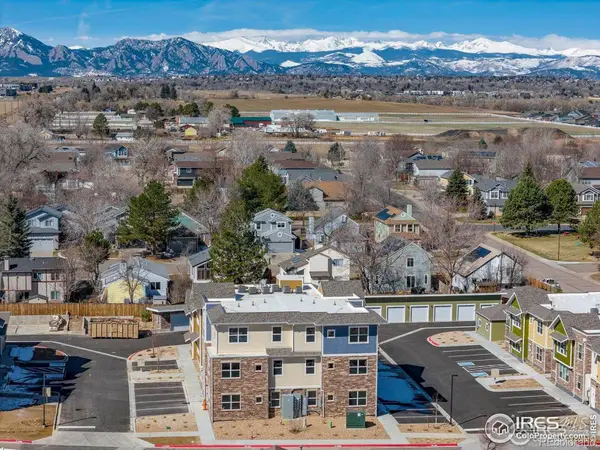 $581,689Active2 beds 2 baths1,376 sq. ft.
$581,689Active2 beds 2 baths1,376 sq. ft.290 S Cherrywood Drive #203, Lafayette, CO 80026
MLS# IR1043698Listed by: GROUP LOVELAND - New
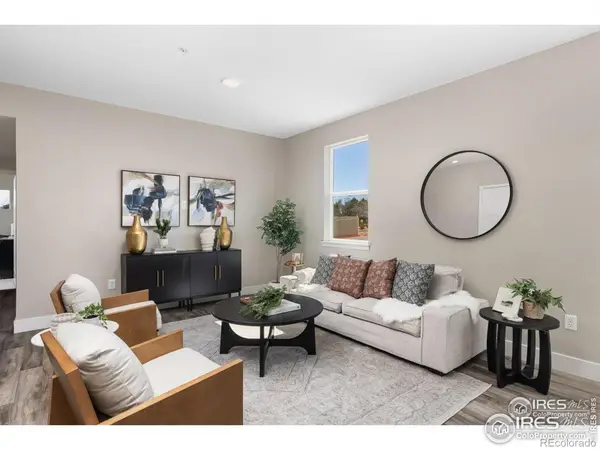 $568,899Active2 beds 2 baths1,346 sq. ft.
$568,899Active2 beds 2 baths1,346 sq. ft.290 S Cherrywood Drive #103, Lafayette, CO 80026
MLS# IR1043678Listed by: GROUP LOVELAND - New
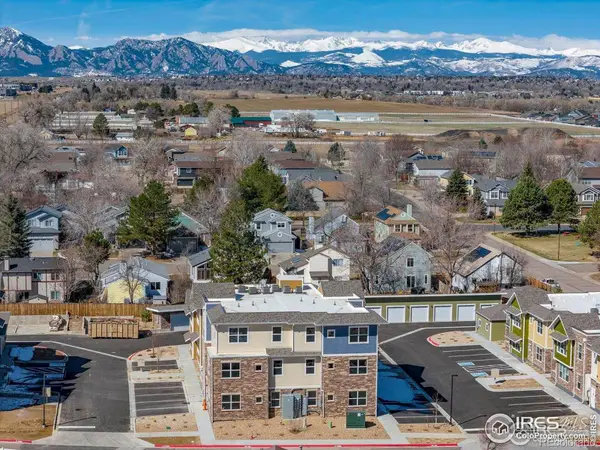 $581,262Active2 beds 2 baths1,375 sq. ft.
$581,262Active2 beds 2 baths1,375 sq. ft.290 S Cherrywood Drive #201, Lafayette, CO 80026
MLS# IR1043679Listed by: GROUP LOVELAND - New
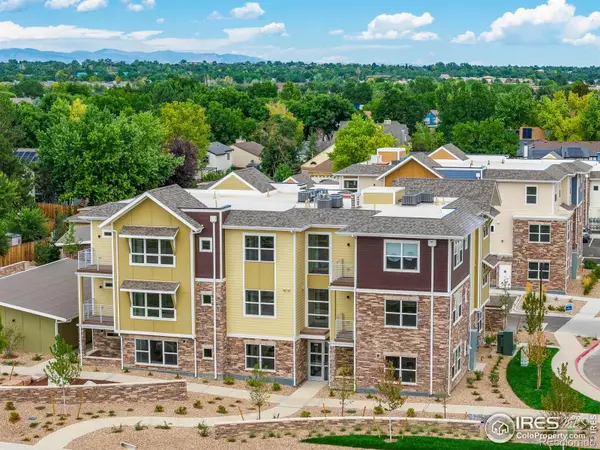 $444,332Active2 beds 2 baths1,106 sq. ft.
$444,332Active2 beds 2 baths1,106 sq. ft.310 S Cherrywood Drive #201, Lafayette, CO 80026
MLS# IR1043686Listed by: GROUP LOVELAND - New
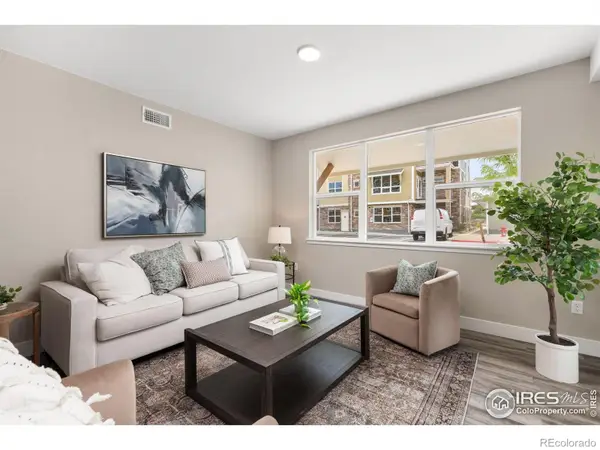 $463,814Active2 beds 2 baths1,088 sq. ft.
$463,814Active2 beds 2 baths1,088 sq. ft.310 S Cherrywood Drive #203, Lafayette, CO 80026
MLS# IR1043690Listed by: GROUP LOVELAND - Coming Soon
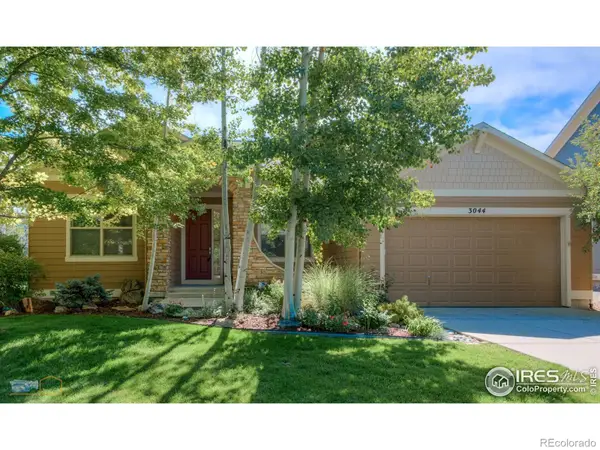 $1,225,000Coming Soon4 beds 3 baths
$1,225,000Coming Soon4 beds 3 baths3044 Red Deer Trail, Lafayette, CO 80026
MLS# IR1043635Listed by: KEARNEY REALTY - New
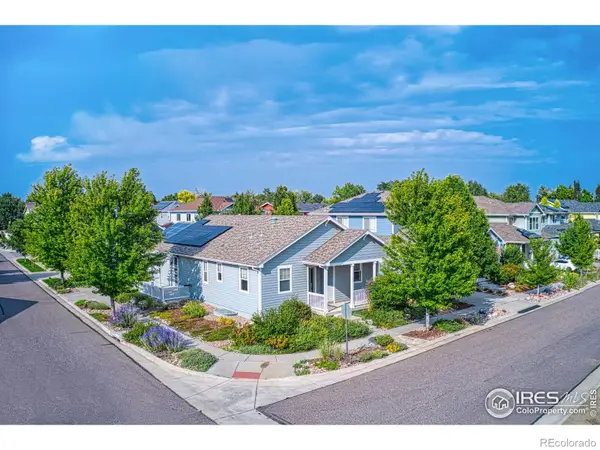 $850,000Active4 beds 3 baths2,980 sq. ft.
$850,000Active4 beds 3 baths2,980 sq. ft.611 Cheyenne Drive, Lafayette, CO 80026
MLS# IR1043471Listed by: COLDWELL BANKER REALTY- FORT COLLINS - New
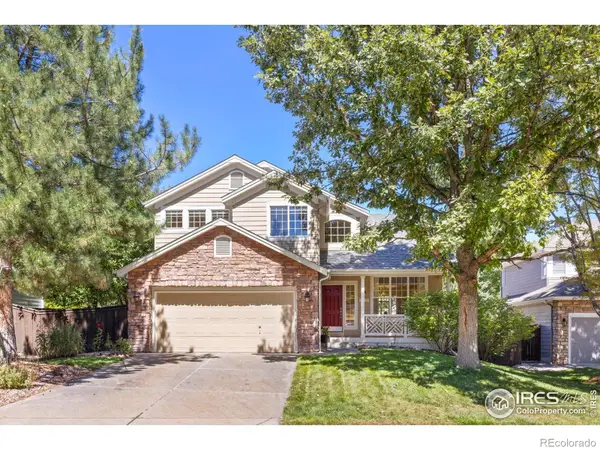 $1,050,000Active5 beds 4 baths3,008 sq. ft.
$1,050,000Active5 beds 4 baths3,008 sq. ft.732 Paschal Drive, Lafayette, CO 80026
MLS# IR1043424Listed by: RE/MAX ELEVATE - New
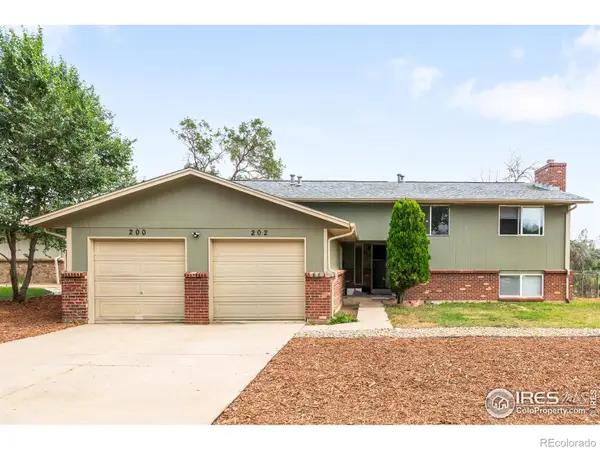 $725,000Active-- beds -- baths2,912 sq. ft.
$725,000Active-- beds -- baths2,912 sq. ft.200 S Carr Avenue, Lafayette, CO 80026
MLS# IR1043405Listed by: MILEHIMODERN - BOULDER
