Local realty services provided by:LUX Real Estate Company ERA Powered
1430 Loraine Circle N,Erie, CO 80026
$849,990
- 4 Beds
- 4 Baths
- 4,214 sq. ft.
- Single family
- Active
Listed by: team kaminsky, team kaminskyyan@elitemetro.com,720-248-7653
Office: landmark residential brokerage
MLS#:9256726
Source:ML
Price summary
- Price:$849,990
- Price per sq. ft.:$201.71
- Monthly HOA dues:$74
About this home
The Shenandoah’s main-floor layout is open and dynamic with great entertaining and functional space. A secluded study is located near the front entrance, providing a quiet space for work and relaxation, with the option of a sixth bedroom. Cruise through the foyer, to the wide-open kitchen—featuring a walk-in pantry and large center island. Efficiency lingers around every corner from large storage spaces to a purposeful mudroom just off the garage, and a practical flow. Upstairs, you'll find up to four comfortable secondary bedrooms – one with an en-suite bath—a full hall bath, an expansive loft, a convenient laundry room. There's also a generous primary suite, showcasing a private bath with dual vanities and a roomy walk-in closet. A standard unfinished basement completes the home. This home is complete with the stylish Tempo I design package, boasting white cabinets and a coordinating backsplash for a clean, modern finish.
Photos are not of this exact property. They are for representational purposes only. Please contact builder for specifics on this property. Ask about our incentives.
Contact an agent
Home facts
- Year built:2025
- Listing ID #:9256726
Rooms and interior
- Bedrooms:4
- Total bathrooms:4
- Full bathrooms:3
- Half bathrooms:1
- Living area:4,214 sq. ft.
Heating and cooling
- Cooling:Central Air
- Heating:Electric, Forced Air, Hot Water
Structure and exterior
- Roof:Shingle
- Year built:2025
- Building area:4,214 sq. ft.
- Lot area:0.15 Acres
Schools
- High school:Centaurus
- Middle school:Angevine
- Elementary school:Sanchez
Utilities
- Water:Public
- Sewer:Public Sewer
Finances and disclosures
- Price:$849,990
- Price per sq. ft.:$201.71
- Tax amount:$10,800 (2025)
New listings near 1430 Loraine Circle N
- Coming Soon
 $619,000Coming Soon3 beds 3 baths
$619,000Coming Soon3 beds 3 baths805 Beauprez Avenue, Lafayette, CO 80026
MLS# IR1050537Listed by: COMPASS - BOULDER - New
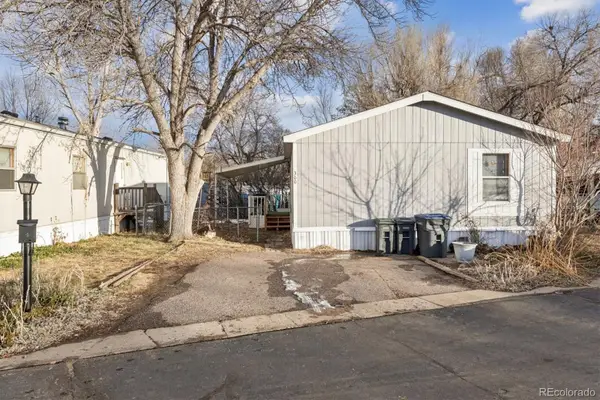 $110,900Active3 beds 2 baths1,128 sq. ft.
$110,900Active3 beds 2 baths1,128 sq. ft.300 Skylark Circle, Lafayette, CO 80026
MLS# 5496359Listed by: METRO 21 REAL ESTATE GROUP - New
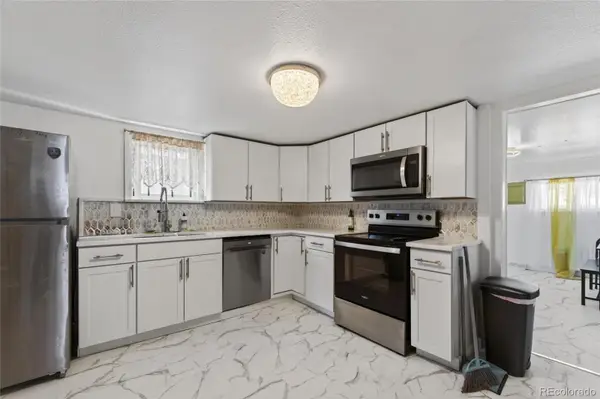 $590,000Active4 beds 3 baths1,732 sq. ft.
$590,000Active4 beds 3 baths1,732 sq. ft.307 E Oak Street, Lafayette, CO 80026
MLS# 1815534Listed by: EXP REALTY, LLC - Open Sun, 1 to 2:30pmNew
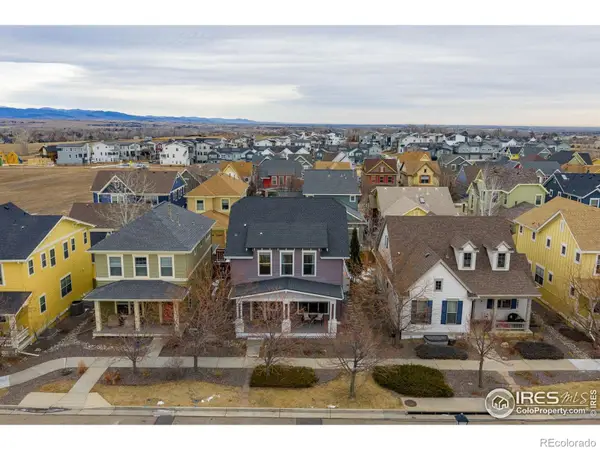 $869,000Active5 beds 5 baths3,179 sq. ft.
$869,000Active5 beds 5 baths3,179 sq. ft.1519 Greenlee Way, Lafayette, CO 80026
MLS# IR1050482Listed by: RE/MAX ELEVATE - New
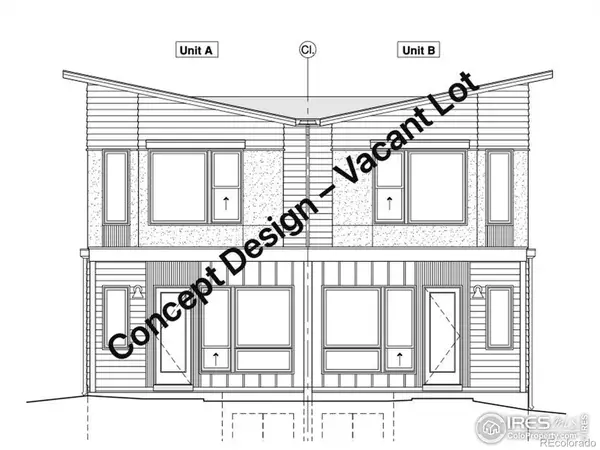 $300,000Active0.08 Acres
$300,000Active0.08 Acres448 Levi Lane, Lafayette, CO 80026
MLS# IR1050402Listed by: MARKEL HOMES - New
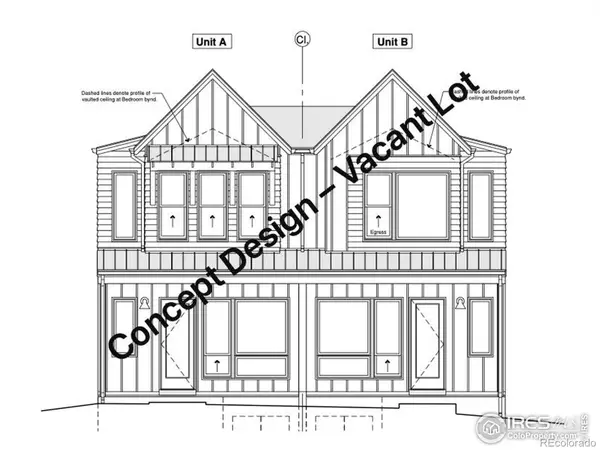 $300,000Active0.08 Acres
$300,000Active0.08 Acres452 Levi Lane, Lafayette, CO 80026
MLS# IR1050403Listed by: MARKEL HOMES - Open Sat, 12 to 2pmNew
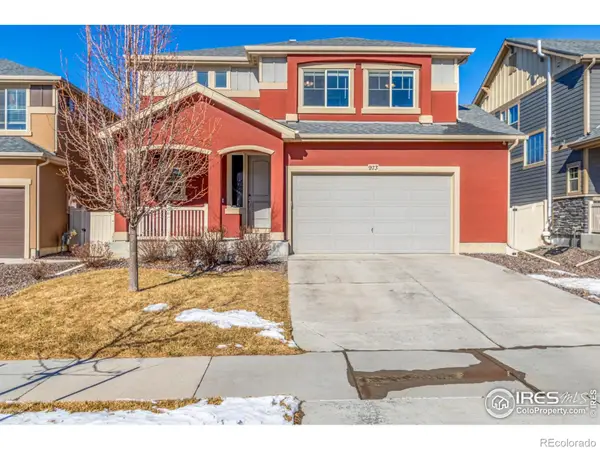 $718,000Active4 beds 4 baths2,835 sq. ft.
$718,000Active4 beds 4 baths2,835 sq. ft.973 Auburn Drive, Erie, CO 80516
MLS# IR1050399Listed by: COLDWELL BANKER REALTY-N METRO - New
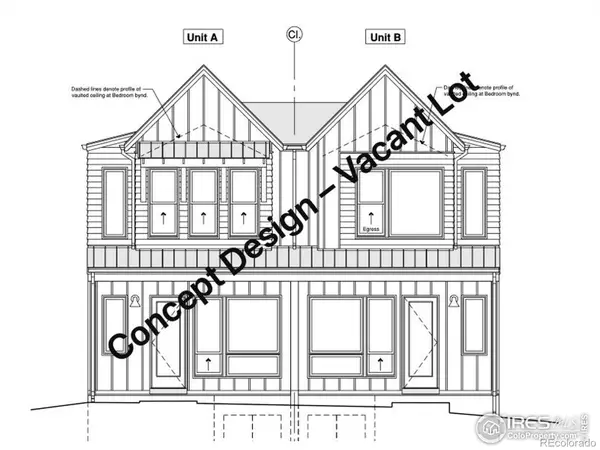 $300,000Active0.08 Acres
$300,000Active0.08 Acres444 Levi Lane, Lafayette, CO 80026
MLS# IR1050400Listed by: MARKEL HOMES - Open Sun, 2:30 to 3:30pmNew
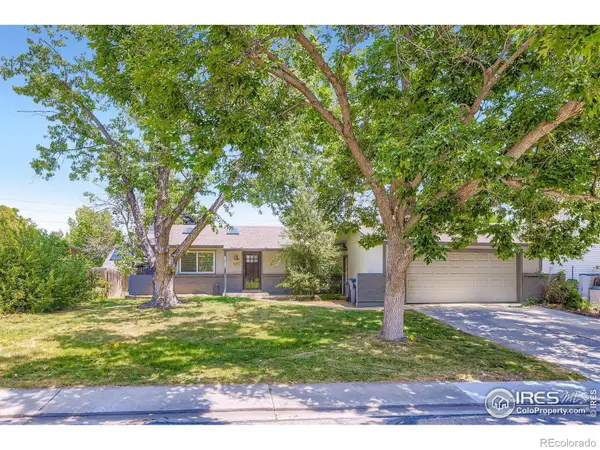 $765,000Active4 beds 3 baths2,464 sq. ft.
$765,000Active4 beds 3 baths2,464 sq. ft.1287 Doric Drive, Lafayette, CO 80026
MLS# IR1050343Listed by: RE/MAX OF BOULDER, INC - New
 $1,400,000Active8 beds 7 baths5,595 sq. ft.
$1,400,000Active8 beds 7 baths5,595 sq. ft.107 N Public Road, Lafayette, CO 80026
MLS# 5939982Listed by: REALTY VENTURES

