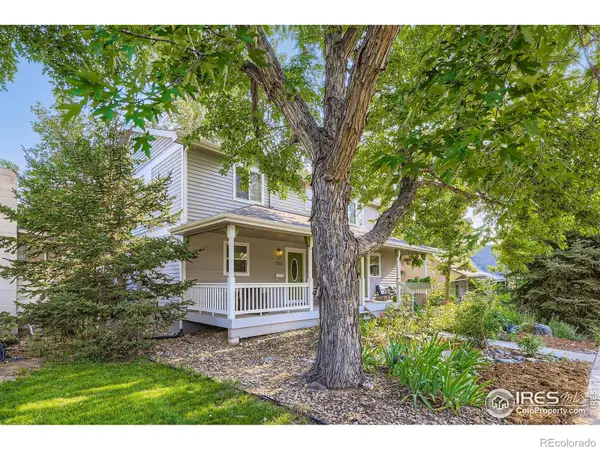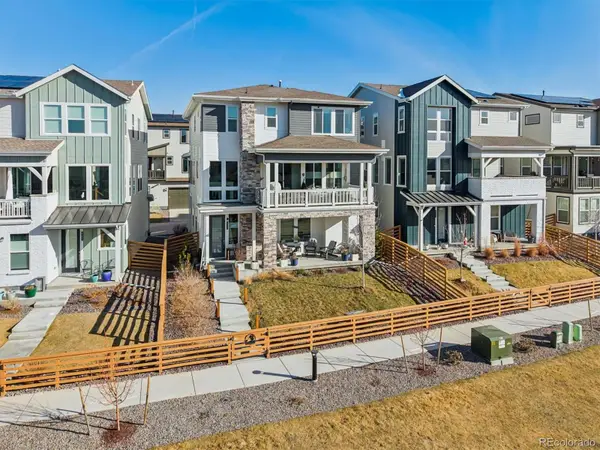1659 Saratoga Drive, Lafayette, CO 80026
Local realty services provided by:ERA Teamwork Realty
1659 Saratoga Drive,Lafayette, CO 80026
$584,000
- 3 Beds
- 4 Baths
- - sq. ft.
- Townhouse
- Sold
Listed by: robin cunninghamcobuyeragt@aol.com,303-564-5224
Office: re/max northwest inc
MLS#:2637339
Source:ML
Sorry, we are unable to map this address
Price summary
- Price:$584,000
- Monthly HOA dues:$287
About this home
This beautifully maintained, sun-filled townhome blends comfort, style, and flexibility in a prime Lafayette location. Gleaming wood-look flooring leads through an inviting main level featuring a spacious living room, a dining room with custom lighting, a generous kitchen with newer stainless steel appliances, and a versatile flex space with a built-in desk, along with the convenience of main-floor laundry. Upstairs, two serene primary bedrooms each offer a walk-in closet and private bath. The finished basement adds even more living options with a third primary bedroom or a potential family room complemented by a modern 3/4 bath. Outdoor living shines in the private yard with its covered deck, patio, and raised garden beds, along with a welcoming covered front porch. A two-car attached garage provides everyday ease, while the location offers effortless access to Coal Creek Trail, the Great Outdoors Waterpark, and LaMont Does Park, and is just minutes from Historic Downtown Lafayette’s charming shops and restaurants with quick connections to both Denver and Boulder.
Contact an agent
Home facts
- Year built:2013
- Listing ID #:2637339
Rooms and interior
- Bedrooms:3
- Total bathrooms:4
- Full bathrooms:1
- Half bathrooms:1
Heating and cooling
- Cooling:Central Air
- Heating:Forced Air, Natural Gas
Structure and exterior
- Roof:Composition
- Year built:2013
Schools
- High school:Centaurus
- Middle school:Angevine
- Elementary school:Ryan
Utilities
- Water:Public
- Sewer:Public Sewer
Finances and disclosures
- Price:$584,000
- Tax amount:$3,260 (2024)
New listings near 1659 Saratoga Drive
- New
 $579,000Active3 beds 3 baths1,928 sq. ft.
$579,000Active3 beds 3 baths1,928 sq. ft.303 E Geneseo Street, Lafayette, CO 80026
MLS# IR1049293Listed by: WK REAL ESTATE - New
 $1,034,990Active5 beds 4 baths5,459 sq. ft.
$1,034,990Active5 beds 4 baths5,459 sq. ft.2525 Bailey Lane, Lafayette, CO 80026
MLS# 1654381Listed by: LANDMARK RESIDENTIAL BROKERAGE - Coming Soon
 $1,075,000Coming Soon4 beds 3 baths
$1,075,000Coming Soon4 beds 3 baths109 Overland Court, Lafayette, CO 80026
MLS# 9245660Listed by: COLDWELL BANKER REALTY 56 - Open Sat, 11:30am to 1:30pmNew
 $629,000Active3 beds 2 baths1,300 sq. ft.
$629,000Active3 beds 2 baths1,300 sq. ft.919 Vetch Circle, Lafayette, CO 80026
MLS# IR1049271Listed by: COLDWELL BANKER REALTY-BOULDER - Coming Soon
 $579,950Coming Soon3 beds 3 baths
$579,950Coming Soon3 beds 3 baths700 Lillibrook Place, Lafayette, CO 80026
MLS# 8886038Listed by: RE/MAX PROFESSIONALS - New
 $799,000Active3 beds 4 baths2,326 sq. ft.
$799,000Active3 beds 4 baths2,326 sq. ft.881 Lariat Lane, Lafayette, CO 80026
MLS# 9039356Listed by: GOLD COMPASS REAL ESTATE, LLC - New
 $172,500Active4 beds 2 baths1,440 sq. ft.
$172,500Active4 beds 2 baths1,440 sq. ft.730 Quail Drive, Lafayette, CO 80026
MLS# 3780207Listed by: 8Z REAL ESTATE - New
 $1,150,000Active3 beds 4 baths4,705 sq. ft.
$1,150,000Active3 beds 4 baths4,705 sq. ft.883 Stagecoach Drive, Lafayette, CO 80026
MLS# 8732123Listed by: JPAR MODERN REAL ESTATE - Open Sat, 12 to 2pmNew
 $549,000Active3 beds 3 baths1,824 sq. ft.
$549,000Active3 beds 3 baths1,824 sq. ft.2408 Concord Circle, Lafayette, CO 80026
MLS# IR1049158Listed by: RE/MAX ELEVATE - New
 $1,095,000Active4 beds 3 baths3,358 sq. ft.
$1,095,000Active4 beds 3 baths3,358 sq. ft.3044 Red Deer Trail, Lafayette, CO 80026
MLS# IR1049142Listed by: KEARNEY REALTY
