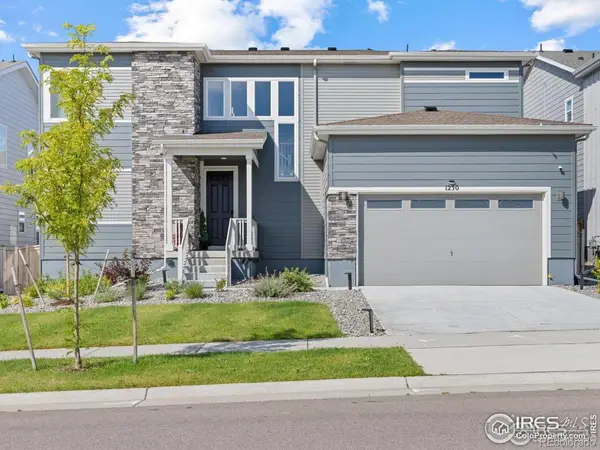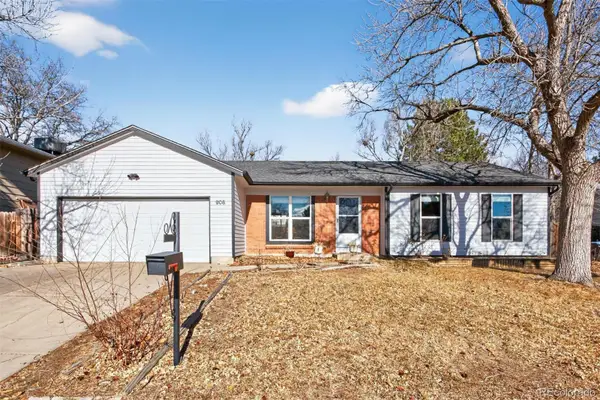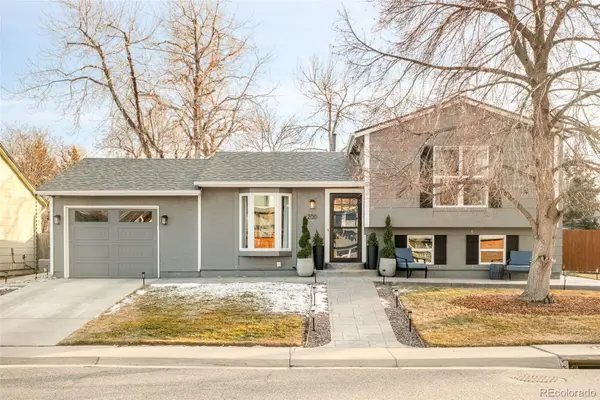Local realty services provided by:ERA New Age
210 S Cherrywood Drive #303,Lafayette, CO 80026
$499,000
- 3 Beds
- 2 Baths
- 1,425 sq. ft.
- Condominium
- Active
Listed by: chelsea harold, harold homeschelseaharoldrealtor@gmail.com,843-575-2490
Office: golba group real estate
MLS#:4619374
Source:ML
Price summary
- Price:$499,000
- Price per sq. ft.:$350.18
- Monthly HOA dues:$323
About this home
Welcome to your dream condo on the top floor—where soaring vaulted ceilings, natural light, and stunning mountain views come together in perfect harmony. This nearly new, move-in-ready home is full of custom designer touches that make it stand out from the rest. The open-concept layout creates an effortless flow from the dining area—complete with a custom board and batten accent wall—into a bright, stylish kitchen featuring quartz countertops, a spacious island, sleek stainless steel appliances, and soft-close cabinetry galore. The cozy-yet-spacious living room is perfect for entertaining or kicking back on your favorite oversized couch. Step outside onto your large private balcony—your new favorite spot for morning coffee, unwinding after work, or even your daily Zoom meetings, all with a mountain view backdrop. One of the largest and only three-bedroom units in the community, this home gives you all the space you’ve been craving. The primary suite is a true retreat with a custom shiplap accent wall fireplace, a large walk-in closet, and a beautiful ensuite bath. The second bedroom also boasts a walk-in closet, and the third offers flexibility for guests, a home office, or both! Storage won’t be an issue with thoughtful built-ins throughout and a guest bath featuring a floor-to-ceiling glass shower. Nearly every window is fitted with custom light-blocking shades, and the in-unit washer and dryer are included for added convenience. Just steps from your door, you’ll find a private dog park, a BBQ area with a grill, and a bocce ball court—plus you’re moments away from top-rated schools, grocery stores, restaurants, hospitals, and easy access to Louisville, Lafayette, and major highways. Secure building entry with cameras and a security system offers peace of mind.
This is more than just a condo—it’s a lifestyle upgrade. Don't miss the virtual tour!
Contact an agent
Home facts
- Year built:2020
- Listing ID #:4619374
Rooms and interior
- Bedrooms:3
- Total bathrooms:2
- Full bathrooms:1
- Living area:1,425 sq. ft.
Heating and cooling
- Cooling:Central Air
- Heating:Forced Air
Structure and exterior
- Roof:Composition
- Year built:2020
- Building area:1,425 sq. ft.
Schools
- High school:Centaurus
- Middle school:Angevine
- Elementary school:Ryan
Utilities
- Water:Public
- Sewer:Public Sewer
Finances and disclosures
- Price:$499,000
- Price per sq. ft.:$350.18
- Tax amount:$1,729 (2022)
New listings near 210 S Cherrywood Drive #303
- Coming Soon
 $950,000Coming Soon5 beds 4 baths
$950,000Coming Soon5 beds 4 baths2826 Blue Jay Way, Lafayette, CO 80026
MLS# IR1051173Listed by: MB/ASMUSSEN & ASSOCIATES - New
 $2,950,000Active5 beds 5 baths4,815 sq. ft.
$2,950,000Active5 beds 5 baths4,815 sq. ft.839 Latigo Loop, Lafayette, CO 80026
MLS# IR1051150Listed by: HOMESMART - New
 $849,900Active3 beds 4 baths4,195 sq. ft.
$849,900Active3 beds 4 baths4,195 sq. ft.1230 Nathan Place, Lafayette, CO 80026
MLS# IR1051086Listed by: COMPASS - BOULDER - New
 $2,450,000Active5 beds 5 baths6,114 sq. ft.
$2,450,000Active5 beds 5 baths6,114 sq. ft.10452 Sunlight Drive, Lafayette, CO 80026
MLS# IR1051033Listed by: FOX PROPERTY MANAGEMENT - New
 $335,000Active2 beds 1 baths910 sq. ft.
$335,000Active2 beds 1 baths910 sq. ft.1150 Bacchus Drive #A, Lafayette, CO 80026
MLS# IR1050919Listed by: RE/MAX ELEVATE - New
 $580,000Active4 beds 2 baths2,300 sq. ft.
$580,000Active4 beds 2 baths2,300 sq. ft.906 Harrison Drive, Lafayette, CO 80026
MLS# 1654389Listed by: RE/MAX ALLIANCE - New
 $1,075,000Active4 beds 3 baths2,725 sq. ft.
$1,075,000Active4 beds 3 baths2,725 sq. ft.2868 Grand Lake Drive, Lafayette, CO 80026
MLS# 7161903Listed by: ART OF HOME - New
 $89,900Active2 beds 1 baths928 sq. ft.
$89,900Active2 beds 1 baths928 sq. ft.277 Skylark Circle, Lafayette, CO 80026
MLS# 6918013Listed by: METRO 21 REAL ESTATE GROUP - New
 $365,000Active2 beds 1 baths1,368 sq. ft.
$365,000Active2 beds 1 baths1,368 sq. ft.709 Arrow Court, Lafayette, CO 80026
MLS# IR1050775Listed by: GROUP CENTERRA - New
 $685,000Active3 beds 2 baths1,320 sq. ft.
$685,000Active3 beds 2 baths1,320 sq. ft.200 Acadia Avenue, Lafayette, CO 80026
MLS# 4677179Listed by: MILEHIMODERN

