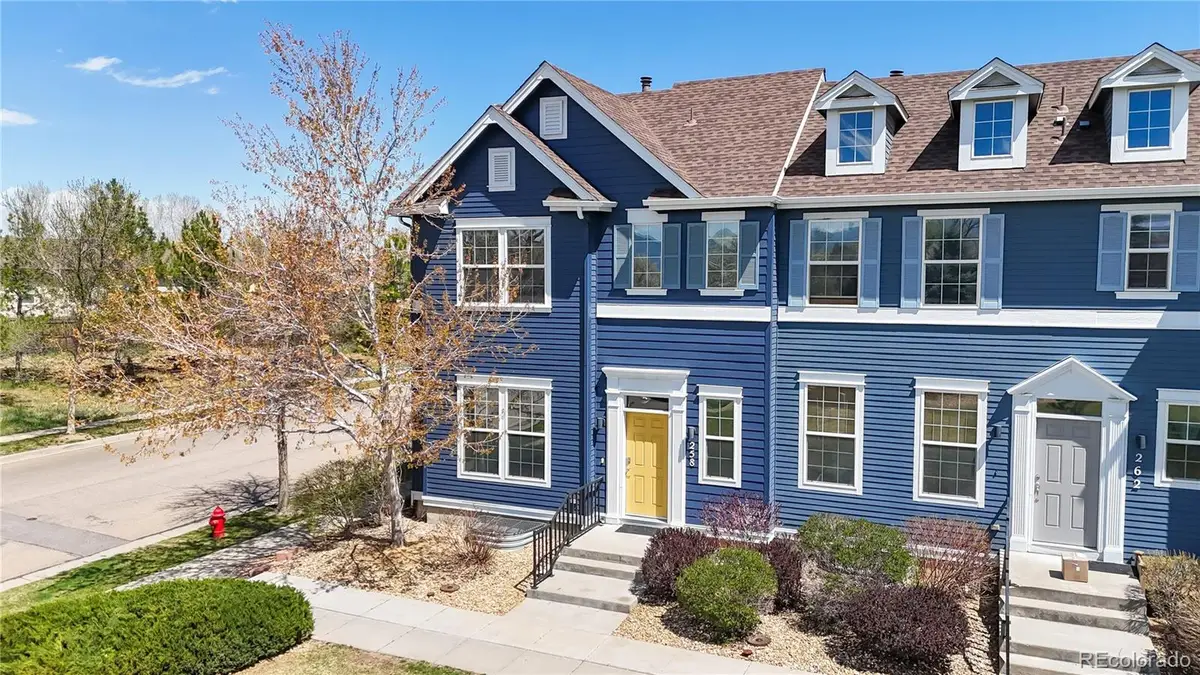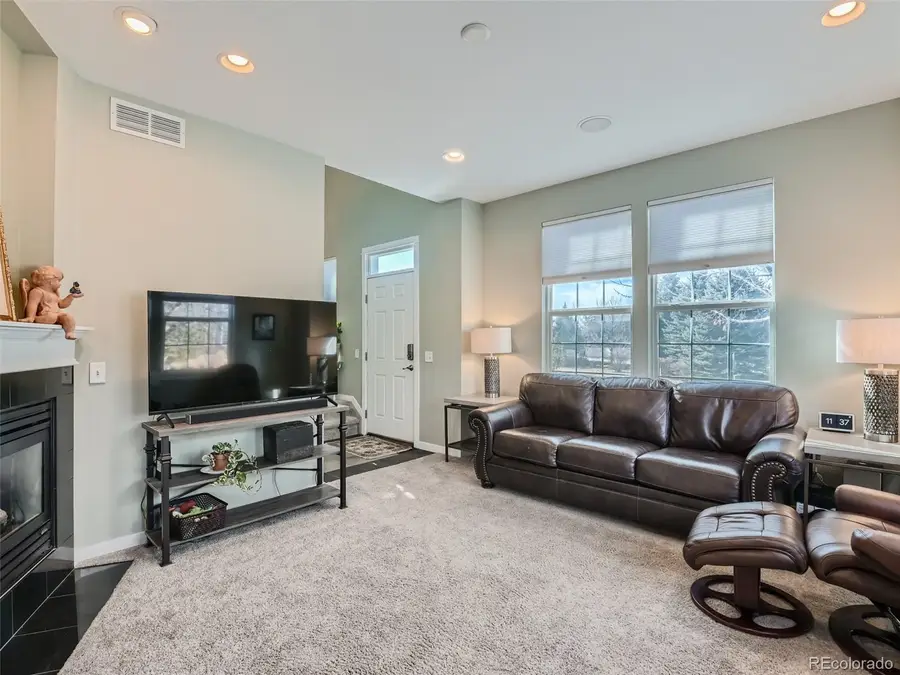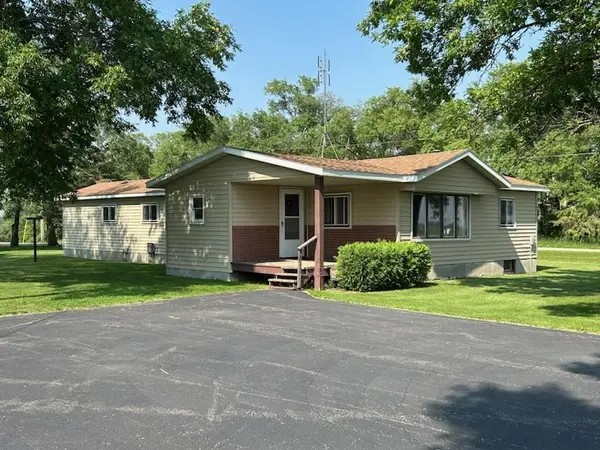258 Casper Drive, Lafayette, CO 80026
Local realty services provided by:LUX Denver ERA Powered



258 Casper Drive,Lafayette, CO 80026
$564,000
- 3 Beds
- 3 Baths
- 2,180 sq. ft.
- Townhouse
- Pending
Listed by:bill mcgeebill@mcgeehomescolorado.com,303-709-5904
Office:berkshire hathaway homeservices colorado real estate, llc.
MLS#:8763571
Source:ML
Price summary
- Price:$564,000
- Price per sq. ft.:$258.72
- Monthly HOA dues:$495
About this home
Rare Main-Floor Primary Suite + End Unit in One of Lafayette’s Most Sought-After Communities — Now with 2 YEARS of HOA Fees Prepaid! Comfort meets convenience in this spacious 3-bedroom, 3-bath end-unit townhome. With a rare main-level primary suite, ADA-ready features, and a two-car garage, this home lives like a patio ranch while offering the benefits of low-maintenance townhome living. The open-concept layout is perfect for entertaining, featuring a chef-designed kitchen with stainless steel appliances and a high-end induction cooktop—plus a gas line if you prefer a traditional range. Step outside to your private side patio—ideal for grilling, dining, or just enjoying Colorado evenings. You’ll also love the expansive front greenbelt, perfect for outdoor fun and games. Natural light fills the space thanks to end-unit windows, and thoughtful upgrades abound—built-in speakers in the family room and primary suite, a whole-house attic fan in addition to central A/C, and a freshly painted unfinished basement ready for your gym, studio, or storage. While the primary suite is downstairs, the upstairs west-facing bedroom is currently used as the owners’ retreat to enjoy stunning mountain views. Tucked into a quiet, friendly neighborhood just minutes from South Public Road’s restaurants and shops, and walking distance to Good Sam, Kaiser, and the Coal Creek Trail, this location truly has it all.
Contact an agent
Home facts
- Year built:2004
- Listing Id #:8763571
Rooms and interior
- Bedrooms:3
- Total bathrooms:3
- Full bathrooms:2
- Half bathrooms:1
- Living area:2,180 sq. ft.
Heating and cooling
- Cooling:Attic Fan, Central Air
- Heating:Forced Air, Natural Gas
Structure and exterior
- Roof:Composition
- Year built:2004
- Building area:2,180 sq. ft.
Schools
- High school:Centaurus
- Middle school:Angevine
- Elementary school:Ryan
Utilities
- Water:Public
- Sewer:Public Sewer
Finances and disclosures
- Price:$564,000
- Price per sq. ft.:$258.72
- Tax amount:$3,028 (2024)
New listings near 258 Casper Drive
- New
 $172,500Active3 beds 2 baths1,066 sq. ft.
$172,500Active3 beds 2 baths1,066 sq. ft.720 6th Avenue Se, Glenwood, MN 56334
MLS# 6768079Listed by: MINNEWASKA INSURANCE & REAL ES - New
 $329,900Active5 beds 3 baths2,992 sq. ft.
$329,900Active5 beds 3 baths2,992 sq. ft.317 N Franklin Street, Glenwood, MN 56334
MLS# 6766266Listed by: KVALE REAL ESTATE  $749,000Active5 beds 4 baths4,972 sq. ft.
$749,000Active5 beds 4 baths4,972 sq. ft.20464 Co Rd 30, Glenwood, MN 56334
MLS# 6764707Listed by: GLENWOOD STATE REAL ESTATE $230,000Pending4 beds 3 baths2,070 sq. ft.
$230,000Pending4 beds 3 baths2,070 sq. ft.312 2nd Avenue Se, Glenwood, MN 56334
MLS# 6761202Listed by: CENTRAL MN REALTY LLC $179,900Active4 beds 1 baths1,240 sq. ft.
$179,900Active4 beds 1 baths1,240 sq. ft.18534 Co Rd 22, Glenwood, MN 56334
MLS# 6758730Listed by: GLENWOOD STATE REAL ESTATE $199,000Active4 beds 2 baths1,853 sq. ft.
$199,000Active4 beds 2 baths1,853 sq. ft.209 3rd Avenue Ne, Glenwood, MN 56334
MLS# 6755175Listed by: CENTRAL MN REALTY LLC $175,000Pending3 beds 1 baths1,208 sq. ft.
$175,000Pending3 beds 1 baths1,208 sq. ft.1040 1st Avenue Ne, Glenwood, MN 56334
MLS# 6756337Listed by: COUNSELOR REALTY INC OF ALEX $419,900Active5 beds 2 baths2,576 sq. ft.
$419,900Active5 beds 2 baths2,576 sq. ft.18485 110th Street, Glenwood, MN 56334
MLS# 6749998Listed by: GLENWOOD STATE REAL ESTATE $264,900Active3 beds 1 baths1,604 sq. ft.
$264,900Active3 beds 1 baths1,604 sq. ft.705 State Highway 28 W, Glenwood, MN 56334
MLS# 6753304Listed by: LAKES FAMILY REAL ESTATE/OTTER TAIL REAL ESTATE $189,900Active3 beds 1 baths1,066 sq. ft.
$189,900Active3 beds 1 baths1,066 sq. ft.740 6th Avenue Se, Glenwood, MN 56334
MLS# 6753992Listed by: LAKES FAMILY REAL ESTATE/OTTER TAIL REAL ESTATE
