3031 Thunder Lake Circle, Lafayette, CO 80026
Local realty services provided by:LUX Real Estate Company ERA Powered
3031 Thunder Lake Circle,Lafayette, CO 80026
$1,174,965
- 4 Beds
- 3 Baths
- 3,358 sq. ft.
- Single family
- Active
Listed by: david fish3038183413
Office: re/max of boulder, inc
MLS#:IR1047745
Source:ML
Price summary
- Price:$1,174,965
- Price per sq. ft.:$349.9
- Monthly HOA dues:$155
About this home
Rare RANCH Style Stunner on Indian Peaks Golf Course! One of the most desirable floorplans in Indian Peaks & one of the best locations in Boulder County! Take in the sights of the gorgeous Thunder Lake Park from the front porch or enjoy expansive views of the golf course & open farmland beyond, from your brand-new composite deck out back. Meticulously maintained by the original owners, this home offers soaring 10' ceilings, hickory hardwood floors, custom wood plantation shutters and walls of windows that fill the open floorplan with natural light. The main level features three bedrooms, including a luxurious primary suite with a five-piece bath and walk-in closet. A daylight basement adds a spacious recreation area and an exceptional fourth bedroom space. New high-efficiency HVAC, double ovens, and exterior paint. Enjoy award-winning schools, fabulous greenbelts, SIX neighborhood parks & community favorites like food trucks, parades, & holiday events. Just blocks from the YMCA, incredible dining, coffee & Colorado's #1 brewery. Thunder Lake Circle is one of Boulder County's best-kept secrets
Contact an agent
Home facts
- Year built:2005
- Listing ID #:IR1047745
Rooms and interior
- Bedrooms:4
- Total bathrooms:3
- Full bathrooms:2
- Half bathrooms:1
- Living area:3,358 sq. ft.
Heating and cooling
- Cooling:Ceiling Fan(s), Central Air
- Heating:Forced Air
Structure and exterior
- Roof:Composition
- Year built:2005
- Building area:3,358 sq. ft.
- Lot area:0.23 Acres
Schools
- High school:Centaurus
- Middle school:Platt
- Elementary school:Douglass
Utilities
- Water:Public
- Sewer:Public Sewer
Finances and disclosures
- Price:$1,174,965
- Price per sq. ft.:$349.9
- Tax amount:$6,813 (2024)
New listings near 3031 Thunder Lake Circle
- New
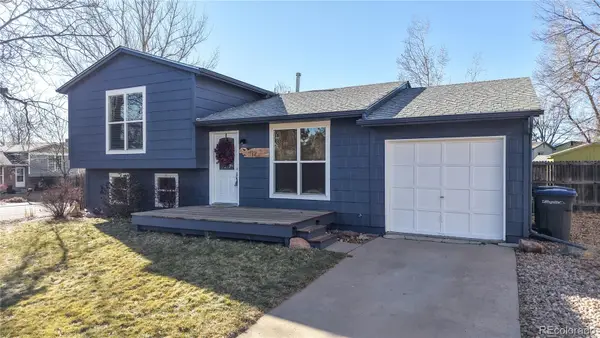 $625,000Active3 beds 2 baths1,284 sq. ft.
$625,000Active3 beds 2 baths1,284 sq. ft.112 Starline Avenue, Lafayette, CO 80026
MLS# 7452808Listed by: BERKSHIRE HATHAWAY HOMESERVICES COLORADO REAL ESTATE, LLC ERIE - Coming Soon
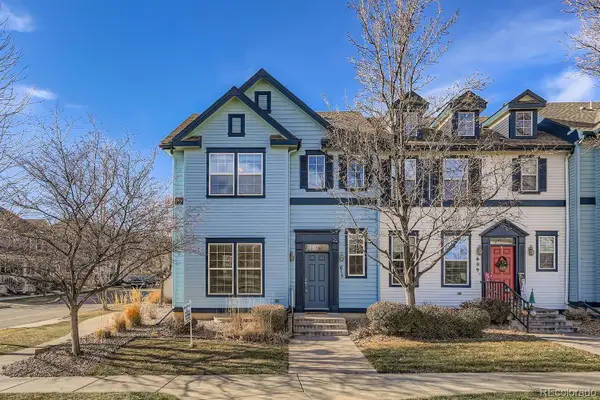 $525,000Coming Soon3 beds 3 baths
$525,000Coming Soon3 beds 3 baths615 Casper Drive, Lafayette, CO 80026
MLS# 6136910Listed by: YOU 1ST REALTY - New
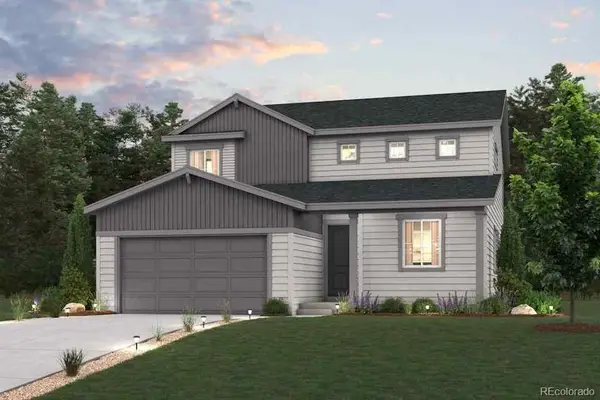 $873,390Active4 beds 4 baths2,786 sq. ft.
$873,390Active4 beds 4 baths2,786 sq. ft.1402 Loraine Circle S, Lafayette, CO 80026
MLS# 8200818Listed by: LANDMARK RESIDENTIAL BROKERAGE - New
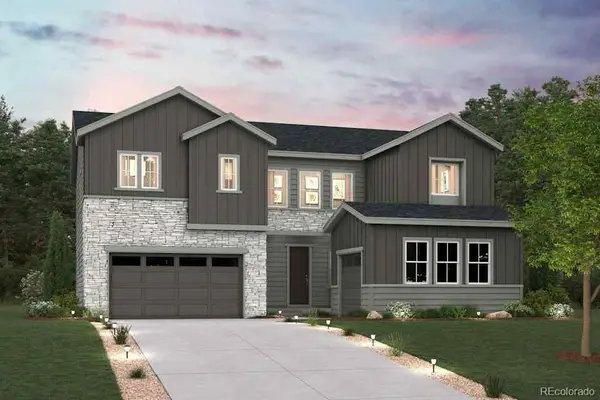 $962,800Active4 beds 5 baths4,549 sq. ft.
$962,800Active4 beds 5 baths4,549 sq. ft.2513 Bailey Lane, Erie, CO 80026
MLS# 5186295Listed by: LANDMARK RESIDENTIAL BROKERAGE - New
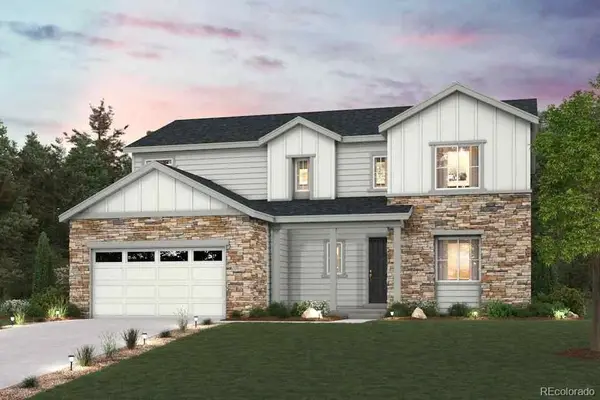 $898,340Active4 beds 4 baths4,051 sq. ft.
$898,340Active4 beds 4 baths4,051 sq. ft.2561 Bailey Lane, Lafayette, CO 80026
MLS# 7643186Listed by: LANDMARK RESIDENTIAL BROKERAGE - New
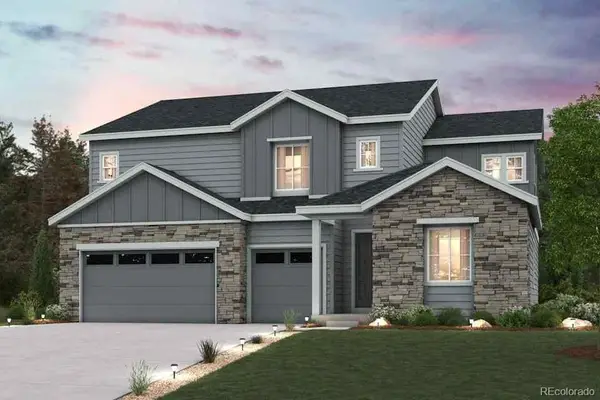 $1,062,370Active5 beds 4 baths4,749 sq. ft.
$1,062,370Active5 beds 4 baths4,749 sq. ft.1451 Bailey Place, Erie, CO 80026
MLS# 7959458Listed by: LANDMARK RESIDENTIAL BROKERAGE - New
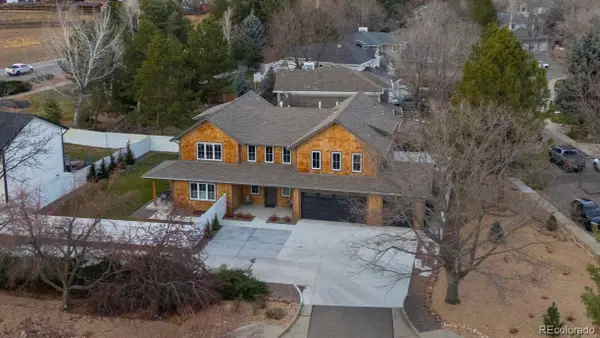 $2,475,000Active5 beds 7 baths5,426 sq. ft.
$2,475,000Active5 beds 7 baths5,426 sq. ft.2590 Blue Heron Circle, Lafayette, CO 80026
MLS# 3927841Listed by: RE/MAX OF BOULDER - New
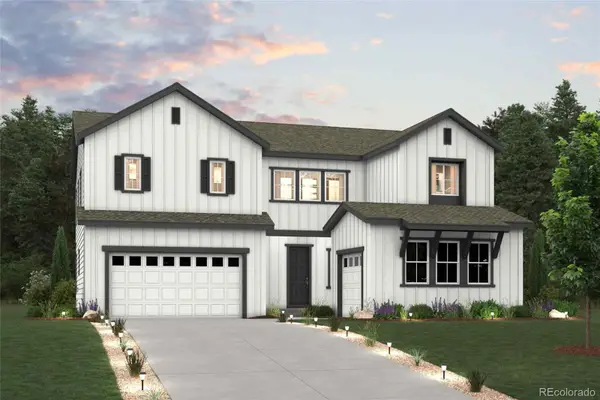 $968,110Active4 beds 5 baths4,549 sq. ft.
$968,110Active4 beds 5 baths4,549 sq. ft.2573 Bailey Lane, Lafayette, CO 80026
MLS# 3228618Listed by: LANDMARK RESIDENTIAL BROKERAGE - New
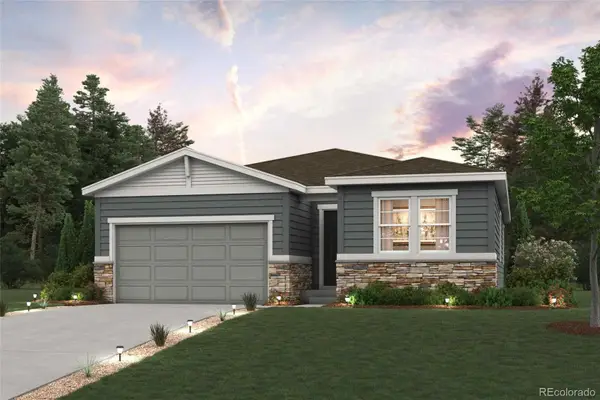 $784,490Active3 beds 2 baths3,114 sq. ft.
$784,490Active3 beds 2 baths3,114 sq. ft.1412 Loraine Circle S, Lafayette, CO 80026
MLS# 4747645Listed by: LANDMARK RESIDENTIAL BROKERAGE - New
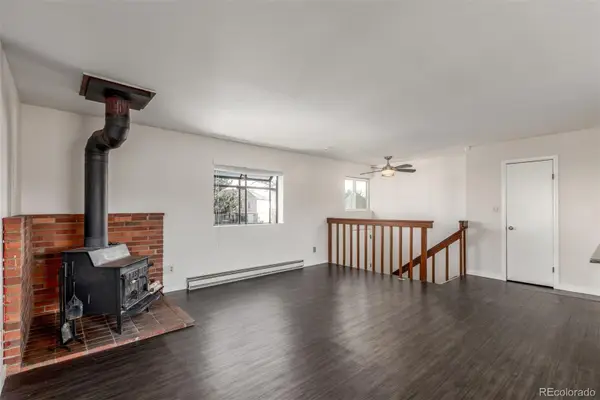 $300,000Active2 beds 1 baths1,152 sq. ft.
$300,000Active2 beds 1 baths1,152 sq. ft.1061 Sir Galahad Drive, Lafayette, CO 80026
MLS# 9884355Listed by: COMPASS - DENVER
