323 Golden Gate Drive, Lafayette, CO 80026
Local realty services provided by:LUX Real Estate Company ERA Powered
323 Golden Gate Drive,Lafayette, CO 80026
$799,000
- 3 Beds
- 4 Baths
- 3,644 sq. ft.
- Single family
- Active
Listed by: digger braymiller7202346390
Office: re/max of boulder, inc
MLS#:IR1047035
Source:ML
Price summary
- Price:$799,000
- Price per sq. ft.:$219.26
- Monthly HOA dues:$100
About this home
Welcome to 323 Golden Gate Drive - a beautiful home in Lafayette's desirable Coal Creek Village North neighborhood, within the highly sought-after R2 school district. This spacious and thoughtfully designed residence offers comfort, convenience, and charm at every turn.The inviting main level features hardwood floors throughout the living and dining areas, an open floor plan, and a functional office near the entry. The kitchen is a cook's dream with a large island, gas cooktop, double wall ovens, newer GE stainless steel appliances, a pantry, and a farmhouse-style sink. Built-in wall and ceiling speakers enhance the entertaining experience.Upstairs and down, there's plenty of room to spread out. The finished basement includes a huge family room, recreation area, bedroom, full bath, and a workshop-perfect for hobbies or extra storage.Outdoor living is a highlight, with charming covered front and back porches and a covered patio overlooking mature landscaping, gardens, and community open space. The home sits on a quiet cul-de-sac with mature trees, xeriscaping in front, and an epoxy-finished garage floor.Enjoy direct access to neighborhood trails, pocket parks, and the Lafayette Water Park-plus an easy stroll to downtown Lafayette's shops, dining, and Coal Creek Trail. This is Colorado living at its best in one of Lafayette's most sought-after communities.
Contact an agent
Home facts
- Year built:2014
- Listing ID #:IR1047035
Rooms and interior
- Bedrooms:3
- Total bathrooms:4
- Full bathrooms:2
- Half bathrooms:1
- Living area:3,644 sq. ft.
Heating and cooling
- Cooling:Ceiling Fan(s), Central Air
- Heating:Forced Air
Structure and exterior
- Roof:Composition
- Year built:2014
- Building area:3,644 sq. ft.
- Lot area:0.14 Acres
Schools
- High school:Centaurus
- Middle school:Angevine
- Elementary school:Ryan
Utilities
- Water:Public
- Sewer:Public Sewer
Finances and disclosures
- Price:$799,000
- Price per sq. ft.:$219.26
- Tax amount:$5,068 (2024)
New listings near 323 Golden Gate Drive
- New
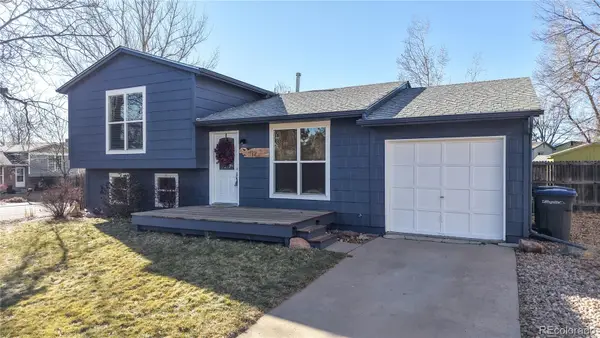 $625,000Active3 beds 2 baths1,284 sq. ft.
$625,000Active3 beds 2 baths1,284 sq. ft.112 Starline Avenue, Lafayette, CO 80026
MLS# 7452808Listed by: BERKSHIRE HATHAWAY HOMESERVICES COLORADO REAL ESTATE, LLC ERIE - Coming Soon
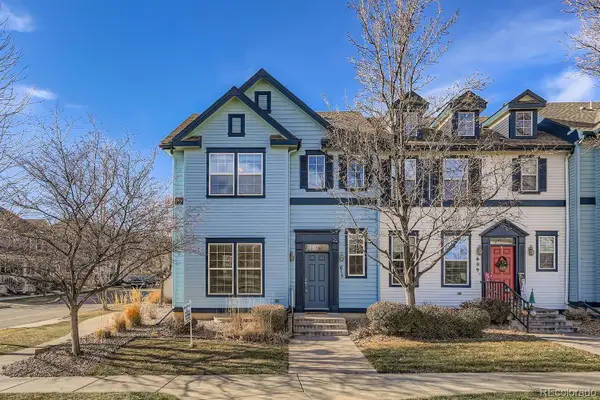 $525,000Coming Soon3 beds 3 baths
$525,000Coming Soon3 beds 3 baths615 Casper Drive, Lafayette, CO 80026
MLS# 6136910Listed by: YOU 1ST REALTY - New
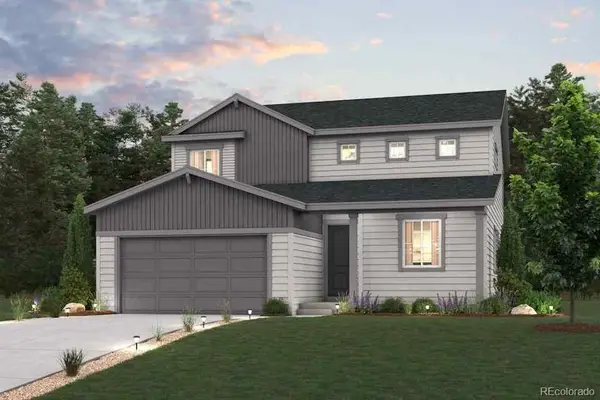 $873,390Active4 beds 4 baths2,786 sq. ft.
$873,390Active4 beds 4 baths2,786 sq. ft.1402 Loraine Circle S, Lafayette, CO 80026
MLS# 8200818Listed by: LANDMARK RESIDENTIAL BROKERAGE - New
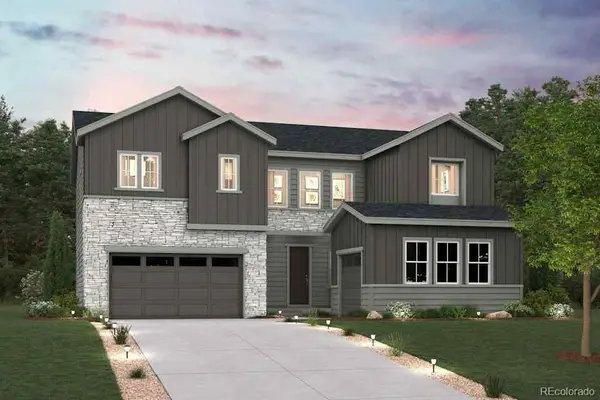 $962,800Active4 beds 5 baths4,549 sq. ft.
$962,800Active4 beds 5 baths4,549 sq. ft.2513 Bailey Lane, Erie, CO 80026
MLS# 5186295Listed by: LANDMARK RESIDENTIAL BROKERAGE - New
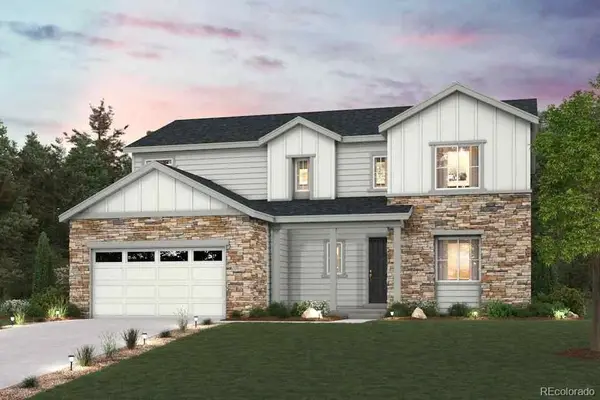 $898,340Active4 beds 4 baths4,051 sq. ft.
$898,340Active4 beds 4 baths4,051 sq. ft.2561 Bailey Lane, Lafayette, CO 80026
MLS# 7643186Listed by: LANDMARK RESIDENTIAL BROKERAGE - New
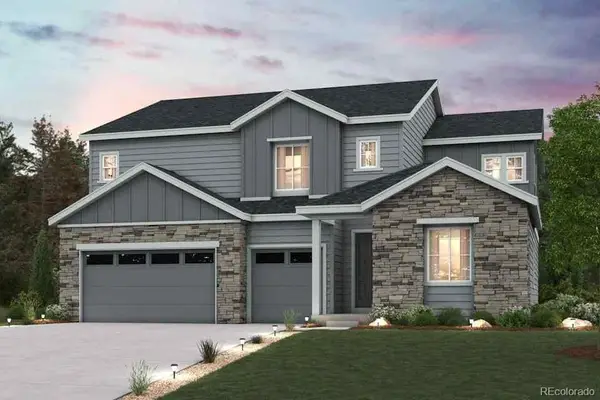 $1,062,370Active5 beds 4 baths4,749 sq. ft.
$1,062,370Active5 beds 4 baths4,749 sq. ft.1451 Bailey Place, Erie, CO 80026
MLS# 7959458Listed by: LANDMARK RESIDENTIAL BROKERAGE - New
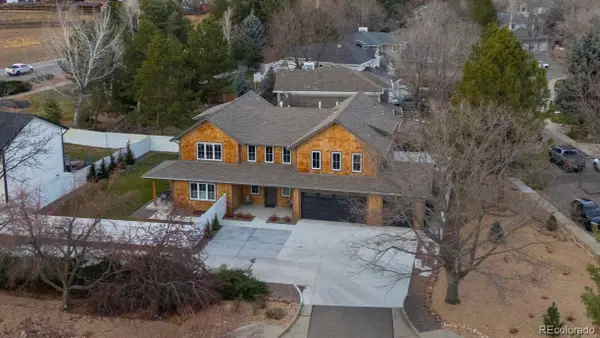 $2,475,000Active5 beds 7 baths5,426 sq. ft.
$2,475,000Active5 beds 7 baths5,426 sq. ft.2590 Blue Heron Circle, Lafayette, CO 80026
MLS# 3927841Listed by: RE/MAX OF BOULDER - New
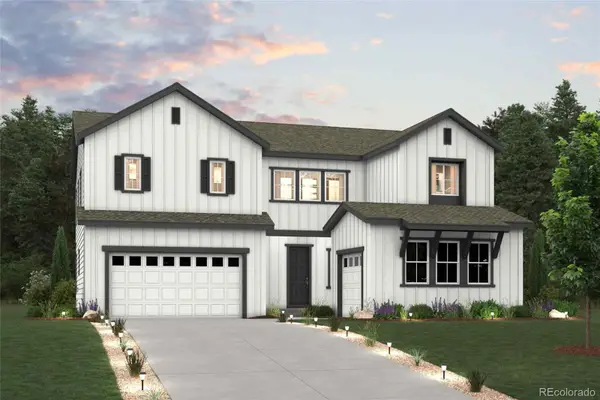 $968,110Active4 beds 5 baths4,549 sq. ft.
$968,110Active4 beds 5 baths4,549 sq. ft.2573 Bailey Lane, Lafayette, CO 80026
MLS# 3228618Listed by: LANDMARK RESIDENTIAL BROKERAGE - New
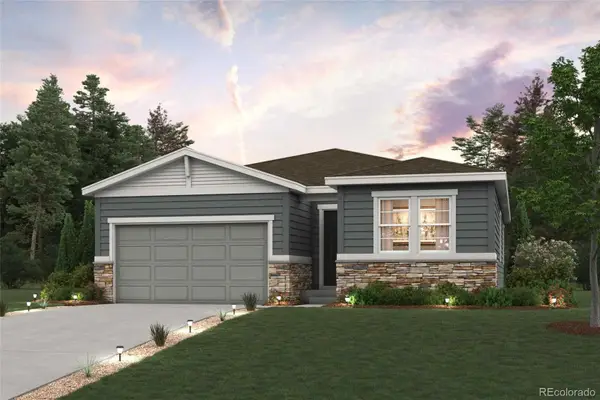 $784,490Active3 beds 2 baths3,114 sq. ft.
$784,490Active3 beds 2 baths3,114 sq. ft.1412 Loraine Circle S, Lafayette, CO 80026
MLS# 4747645Listed by: LANDMARK RESIDENTIAL BROKERAGE - New
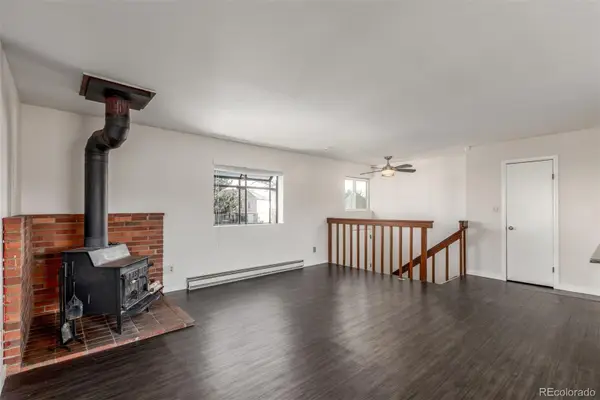 $300,000Active2 beds 1 baths1,152 sq. ft.
$300,000Active2 beds 1 baths1,152 sq. ft.1061 Sir Galahad Drive, Lafayette, CO 80026
MLS# 9884355Listed by: COMPASS - DENVER
