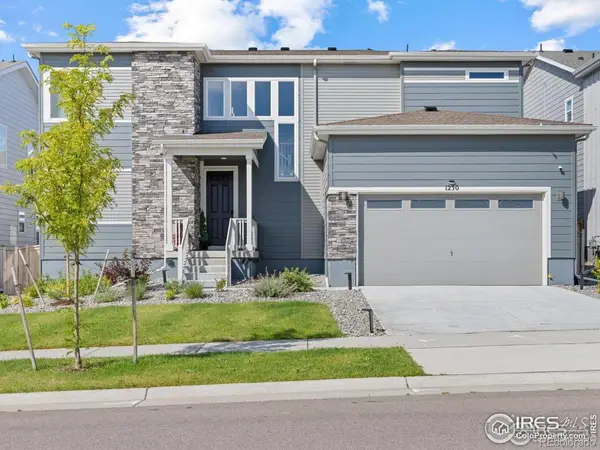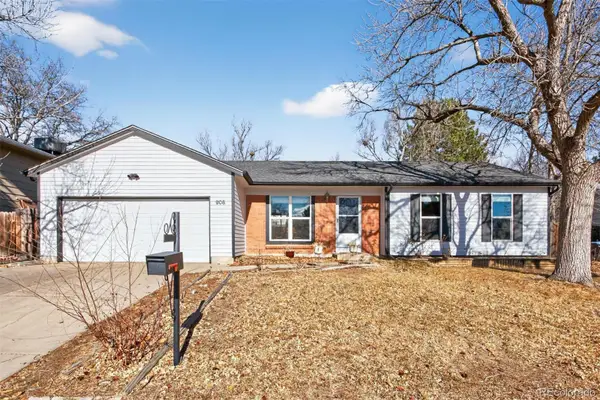727 Rawlins Way, Lafayette, CO 80026
Local realty services provided by:ERA Teamwork Realty
727 Rawlins Way,Lafayette, CO 80026
$509,000
- 2 Beds
- 3 Baths
- 1,328 sq. ft.
- Townhouse
- Active
Listed by: james ayalaAntonio.Ayala@redfin.com,303-875-1536
Office: redfin corporation
MLS#:9464849
Source:ML
Price summary
- Price:$509,000
- Price per sq. ft.:$383.28
- Monthly HOA dues:$517
About this home
This stylish townhouse offers a modern and contemporary feel with thoughtful updates throughout. Built in 2013 and owned by the seller since then, it is attached on only one side and provides both comfort and privacy. The open and bright living room with hardwood flooring flows effortlessly into the dining area and remodeled kitchen where quartz counters, an under-mount stainless steel sink, recessed lighting, and sleek appliances under warranty create a space that is both functional and inviting. Step outside to a large balcony with peaceful views, perfect for relaxing or entertaining. The home includes two bedrooms on the upper level along with three bathrooms, with the primary suite featuring a newly updated walk-in shower in 2023. Additional upgrades completed in 2023 include flush mount lights, a chandelier, three ceiling fans, new faucets, mirrors and fixtures in all bathrooms, new interior paint, window shades, garbage disposal, washer and dryer, and a new toilet in the half bath. Practical touches such as a 240 volt plug in the garage for an electric car and a storage platform for added space make everyday living convenient. The HOA takes care of the roof, exterior walls, snow removal, landscaping, and exterior painting with the building scheduled for fresh paint next summer. This home in Coal Creek Village is move-in ready and designed for easy living with style.
Contact an agent
Home facts
- Year built:2013
- Listing ID #:9464849
Rooms and interior
- Bedrooms:2
- Total bathrooms:3
- Full bathrooms:1
- Half bathrooms:1
- Living area:1,328 sq. ft.
Heating and cooling
- Cooling:Central Air
- Heating:Forced Air, Natural Gas
Structure and exterior
- Roof:Composition
- Year built:2013
- Building area:1,328 sq. ft.
Schools
- High school:Centaurus
- Middle school:Peak to Peak Charter School
- Elementary school:Ryan
Utilities
- Water:Public
- Sewer:Public Sewer
Finances and disclosures
- Price:$509,000
- Price per sq. ft.:$383.28
- Tax amount:$2,682 (2024)
New listings near 727 Rawlins Way
- Coming Soon
 $1,437,860Coming Soon5 beds 4 baths
$1,437,860Coming Soon5 beds 4 baths1189 Hawk Ridge Road, Lafayette, CO 80026
MLS# IR1051398Listed by: COMPASS - BOULDER - New
 $639,900Active3 beds 4 baths1,817 sq. ft.
$639,900Active3 beds 4 baths1,817 sq. ft.255 Rendezvous Drive, Lafayette, CO 80026
MLS# 7915710Listed by: DOMINION REALTY GROUP LLC - Coming Soon
 $675,000Coming Soon3 beds 3 baths
$675,000Coming Soon3 beds 3 baths561 Homestead Street, Lafayette, CO 80026
MLS# 9364430Listed by: COLDWELL BANKER REALTY 14 - Coming Soon
 $998,000Coming Soon4 beds 4 baths
$998,000Coming Soon4 beds 4 baths2823 Clear Creek Lane, Lafayette, CO 80026
MLS# IR1051320Listed by: COMPASS - BOULDER - Coming Soon
 $950,000Coming Soon5 beds 4 baths
$950,000Coming Soon5 beds 4 baths2826 Blue Jay Way, Lafayette, CO 80026
MLS# IR1051173Listed by: MB/ASMUSSEN & ASSOCIATES - New
 $2,950,000Active5 beds 5 baths4,815 sq. ft.
$2,950,000Active5 beds 5 baths4,815 sq. ft.839 Latigo Loop, Lafayette, CO 80026
MLS# IR1051150Listed by: HOMESMART - Open Sun, 12 to 2pmNew
 $849,900Active3 beds 4 baths4,195 sq. ft.
$849,900Active3 beds 4 baths4,195 sq. ft.1230 Nathan Place, Lafayette, CO 80026
MLS# IR1051086Listed by: COMPASS - BOULDER - New
 $2,450,000Active5 beds 5 baths6,114 sq. ft.
$2,450,000Active5 beds 5 baths6,114 sq. ft.10452 Sunlight Drive, Lafayette, CO 80026
MLS# IR1051033Listed by: FOX PROPERTY MANAGEMENT - Open Sun, 11am to 12pmNew
 $335,000Active2 beds 1 baths910 sq. ft.
$335,000Active2 beds 1 baths910 sq. ft.1150 Bacchus Drive #A, Lafayette, CO 80026
MLS# IR1050919Listed by: RE/MAX ELEVATE - New
 $580,000Active4 beds 2 baths2,300 sq. ft.
$580,000Active4 beds 2 baths2,300 sq. ft.906 Harrison Drive, Lafayette, CO 80026
MLS# 1654389Listed by: RE/MAX ALLIANCE

