924 Milo Circle #A, Lafayette, CO 80026
Local realty services provided by:ERA Shields Real Estate
924 Milo Circle #A,Lafayette, CO 80026
$420,000
- 3 Beds
- 3 Baths
- 1,637 sq. ft.
- Townhouse
- Active
Upcoming open houses
- Sat, Oct 0410:00 am - 12:00 pm
Listed by:duane penny9702902220
Office:coldwell banker realty-noco
MLS#:IR1044826
Source:ML
Price summary
- Price:$420,000
- Price per sq. ft.:$256.57
- Monthly HOA dues:$537
About this home
Welcome to this centrally located home found in the highly sought-after Hearthwood subdivision. From this home it's approximately 40 minutes to downtown Denver, 30 minutes to downtown Boulder, and 30 minutes to DIA. This three bed, two-and-a-half bath home features a desirable layout and numerous attractive attributes. On the main level it has a living room with a fireplace, a separate dining area, and hardwood oak floors. A half-bathroom on this level provides added convenience. The kitchen offers ample counter and cabinet space, with oak cabinets, and all appliances are included.Upstairs, the spacious primary bedroom boasts two skylights, two closets, and a ceiling fan. It shares access to a full bathroom with a Corian vanity top. Another bedroom is also located on this same level.The walk-out basement features a large third bedroom/flex room with recessed lighting. This bedroom has an adjacent three-quarter bathroom with a Corian vanity top. A sizable laundry/storage room is also located on this level, both the washer and dryer are included.From the basement door, you'll step onto a private patio area that's perfect for relaxation or entertaining guests. It has a gate leading to an open space that's ideal for pet owners. Additionally, residents can enjoy the community pool and common areas, plus a bonus storage room located off the patio.To top it off, it's approximately a 20-minute walk to Waneka Lake Park. This park has a playground, a walking path around the lake, and opportunities for water recreation.
Contact an agent
Home facts
- Year built:1985
- Listing ID #:IR1044826
Rooms and interior
- Bedrooms:3
- Total bathrooms:3
- Full bathrooms:1
- Half bathrooms:1
- Living area:1,637 sq. ft.
Heating and cooling
- Cooling:Ceiling Fan(s), Central Air
- Heating:Forced Air
Structure and exterior
- Roof:Composition
- Year built:1985
- Building area:1,637 sq. ft.
Schools
- High school:Centaurus
- Middle school:Angevine
- Elementary school:Ryan
Utilities
- Water:Public
- Sewer:Public Sewer
Finances and disclosures
- Price:$420,000
- Price per sq. ft.:$256.57
- Tax amount:$1,695 (2024)
New listings near 924 Milo Circle #A
- New
 $70,000Active2 beds 2 baths924 sq. ft.
$70,000Active2 beds 2 baths924 sq. ft.704 Meadowlark Drive, Lafayette, CO 80026
MLS# 8048710Listed by: CELS HOMES REAL ESTATE LLC - Open Sat, 10am to 12pmNew
 $420,000Active3 beds 3 baths1,637 sq. ft.
$420,000Active3 beds 3 baths1,637 sq. ft.924 Milo Circle #A, Lafayette, CO 80026
MLS# 3441908Listed by: COLDWELL BANKER REALTY - NOCO - Coming Soon
 $1,099,000Coming Soon4 beds 4 baths
$1,099,000Coming Soon4 beds 4 baths2509 Ravenwood Lane, Lafayette, CO 80026
MLS# IR1044726Listed by: RE/MAX ALLIANCE-BOULDER 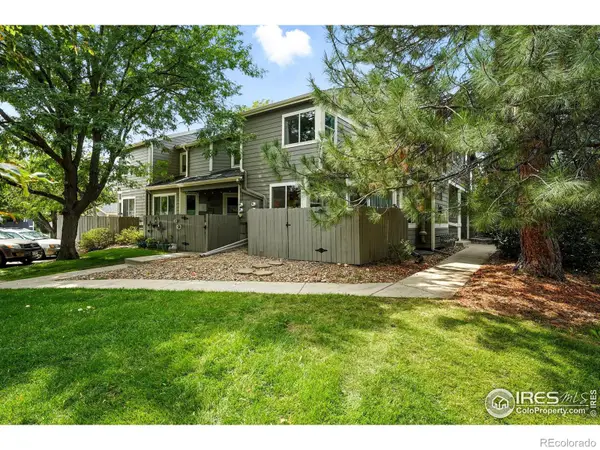 $430,000Active2 beds 2 baths1,544 sq. ft.
$430,000Active2 beds 2 baths1,544 sq. ft.1065 Delta Drive #A, Lafayette, CO 80026
MLS# IR1043221Listed by: COMPASS - BOULDER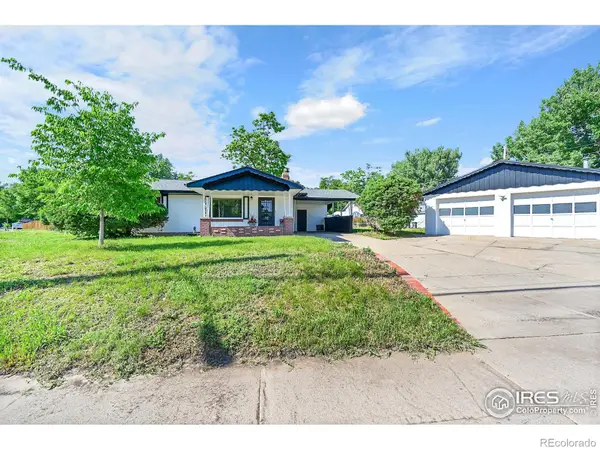 $499,000Active2 beds 1 baths837 sq. ft.
$499,000Active2 beds 1 baths837 sq. ft.707 E Emma Street, Lafayette, CO 80026
MLS# IR1043940Listed by: COMPASS - BOULDER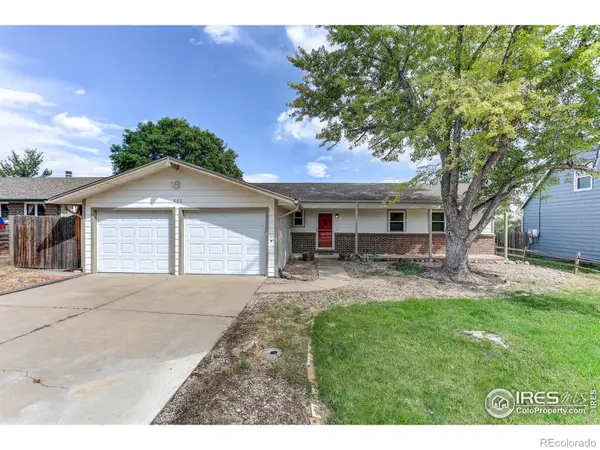 $615,000Active4 beds 3 baths2,040 sq. ft.
$615,000Active4 beds 3 baths2,040 sq. ft.490 E Sutton Circle, Lafayette, CO 80026
MLS# IR1043973Listed by: COLDWELL BANKER REALTY-BOULDER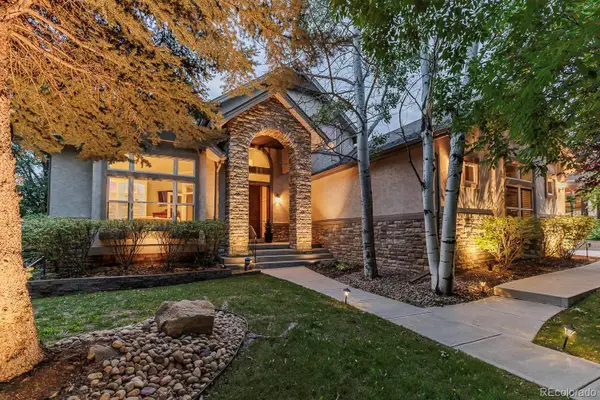 $1,625,000Active5 beds 5 baths5,630 sq. ft.
$1,625,000Active5 beds 5 baths5,630 sq. ft.714 Skywalker Point, Lafayette, CO 80026
MLS# 1513672Listed by: SLIFER SMITH AND FRAMPTON - FRONT RANGE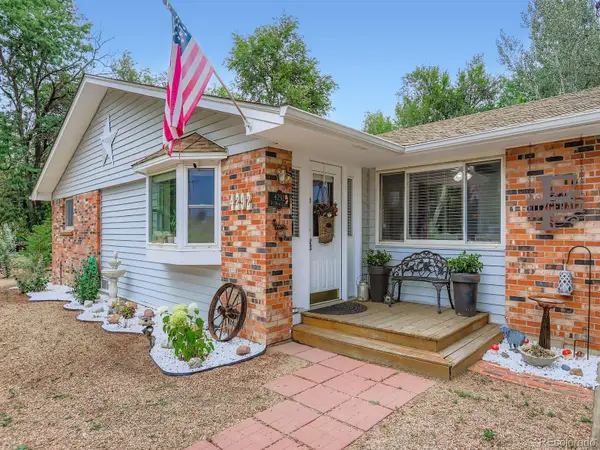 $894,950Active3 beds 2 baths2,770 sq. ft.
$894,950Active3 beds 2 baths2,770 sq. ft.4292 N 119th Street, Lafayette, CO 80026
MLS# 7624378Listed by: EVOKE CONSULTING LLC $129,900Active3 beds 2 baths1,344 sq. ft.
$129,900Active3 beds 2 baths1,344 sq. ft.11990 E South Boulder Road, Lafayette, CO 80026
MLS# 8478085Listed by: METRO 21 REAL ESTATE GROUP
