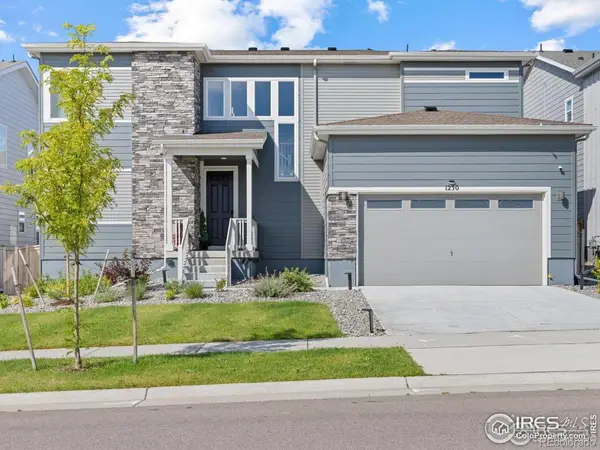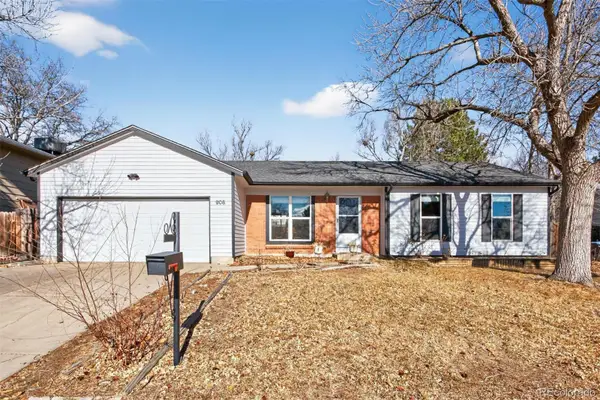9576 Phillips Road, Lafayette, CO 80026
Local realty services provided by:LUX Real Estate Company ERA Powered
Listed by: nichole campbellNickiCampbellHomes@gmail.com,720-837-4280
Office: distinct real estate llc.
MLS#:7149662
Source:ML
Price summary
- Price:$1,995,000
- Price per sq. ft.:$424.65
About this home
Discover the perfect blend of country living and modern comfort in this highly desired Phillips Rd. neighborhood boasting panoramic mountain views from Longs Peak to Pikes Peak, this property offers unmatched natural beauty and a peaceful lifestyle-all within an easy commute to Boulder and Longmont. Set on open space with no HOA and agricultural zoning, this versatile property is ideal for a homestead, farm, or multi-generational living. The main home is thoughtfully designed to accommodate extended family or guests, offering flexibility and comfort for all. Outdoors, you'll find everything needed for country living at its finest-including a fruit and vegetable garden, chicken coop, and cistern with nonpotable water for drip irrigation, plus field irrigation materials included. There's plenty of room for RV and multiple outbuildings, including a barn with a workshop that could easily be converted back to stalls, and a metal building perfect for a shop or additional covered parking. Enjoy easy access to horseback riding, biking, and hiking trails right from your doorstep, along with excellent road access for farm stand potential or equipment deliveries. Modern upgrades include a new roof, new sprinkler system, and owned solar panels to keep energy costs low. Unwind at the end of the day in your private hot tub with beautiful surroundings. Located in desirable Boulder Valley School District and near Dawson Private School, this property offers both tranquility and convenience- a rare opportunity to live the Colorado dream!
Contact an agent
Home facts
- Year built:1973
- Listing ID #:7149662
Rooms and interior
- Bedrooms:7
- Total bathrooms:5
- Full bathrooms:2
- Half bathrooms:1
- Living area:4,698 sq. ft.
Heating and cooling
- Cooling:Air Conditioning-Room
- Heating:Forced Air
Structure and exterior
- Roof:Shingle
- Year built:1973
- Building area:4,698 sq. ft.
- Lot area:4.45 Acres
Schools
- High school:Centaurus
- Middle school:Platt
- Elementary school:Douglass
Utilities
- Water:Well
- Sewer:Public Sewer
Finances and disclosures
- Price:$1,995,000
- Price per sq. ft.:$424.65
- Tax amount:$10,694 (2024)
New listings near 9576 Phillips Road
- Coming Soon
 $1,437,860Coming Soon5 beds 4 baths
$1,437,860Coming Soon5 beds 4 baths1189 Hawk Ridge Road, Lafayette, CO 80026
MLS# IR1051398Listed by: COMPASS - BOULDER - New
 $639,900Active3 beds 4 baths1,817 sq. ft.
$639,900Active3 beds 4 baths1,817 sq. ft.255 Rendezvous Drive, Lafayette, CO 80026
MLS# 7915710Listed by: DOMINION REALTY GROUP LLC - Coming Soon
 $675,000Coming Soon3 beds 3 baths
$675,000Coming Soon3 beds 3 baths561 Homestead Street, Lafayette, CO 80026
MLS# 9364430Listed by: COLDWELL BANKER REALTY 14 - Coming Soon
 $998,000Coming Soon4 beds 4 baths
$998,000Coming Soon4 beds 4 baths2823 Clear Creek Lane, Lafayette, CO 80026
MLS# IR1051320Listed by: COMPASS - BOULDER - Coming Soon
 $950,000Coming Soon5 beds 4 baths
$950,000Coming Soon5 beds 4 baths2826 Blue Jay Way, Lafayette, CO 80026
MLS# IR1051173Listed by: MB/ASMUSSEN & ASSOCIATES - New
 $2,950,000Active5 beds 5 baths4,815 sq. ft.
$2,950,000Active5 beds 5 baths4,815 sq. ft.839 Latigo Loop, Lafayette, CO 80026
MLS# IR1051150Listed by: HOMESMART - Open Sun, 12 to 2pmNew
 $849,900Active3 beds 4 baths4,195 sq. ft.
$849,900Active3 beds 4 baths4,195 sq. ft.1230 Nathan Place, Lafayette, CO 80026
MLS# IR1051086Listed by: COMPASS - BOULDER - New
 $2,450,000Active5 beds 5 baths6,114 sq. ft.
$2,450,000Active5 beds 5 baths6,114 sq. ft.10452 Sunlight Drive, Lafayette, CO 80026
MLS# IR1051033Listed by: FOX PROPERTY MANAGEMENT - Open Sun, 11am to 12pmNew
 $335,000Active2 beds 1 baths910 sq. ft.
$335,000Active2 beds 1 baths910 sq. ft.1150 Bacchus Drive #A, Lafayette, CO 80026
MLS# IR1050919Listed by: RE/MAX ELEVATE - New
 $580,000Active4 beds 2 baths2,300 sq. ft.
$580,000Active4 beds 2 baths2,300 sq. ft.906 Harrison Drive, Lafayette, CO 80026
MLS# 1654389Listed by: RE/MAX ALLIANCE

