215 Valley Drive, Lake George, CO 80827
Local realty services provided by:ERA Teamwork Realty
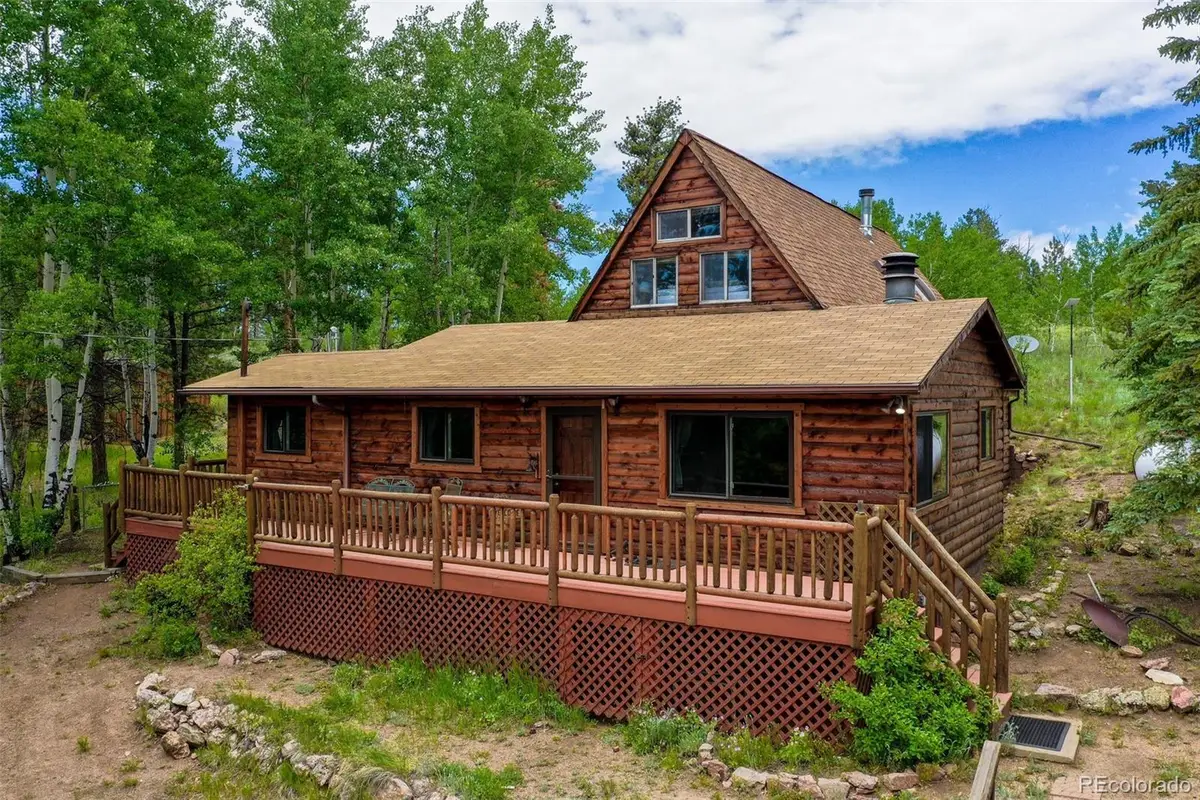
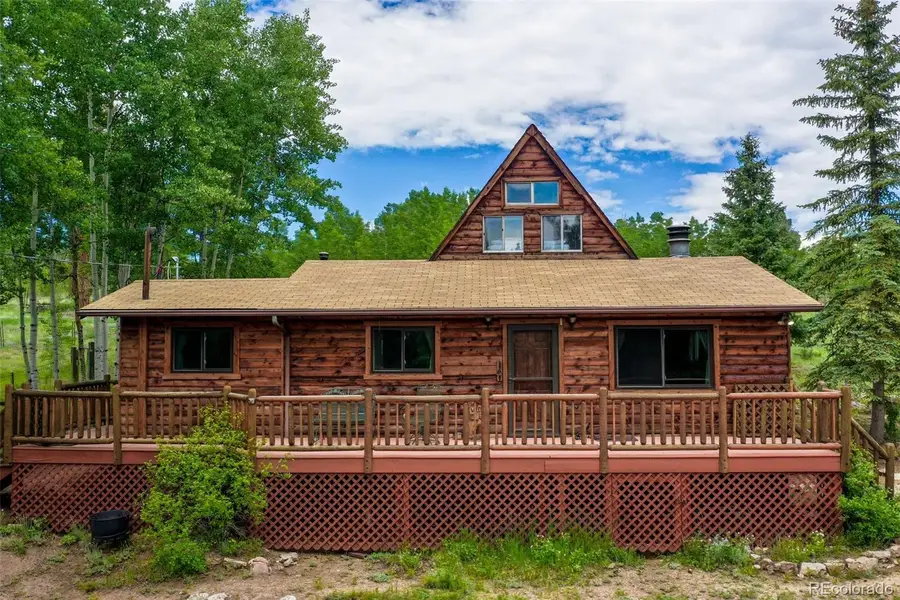
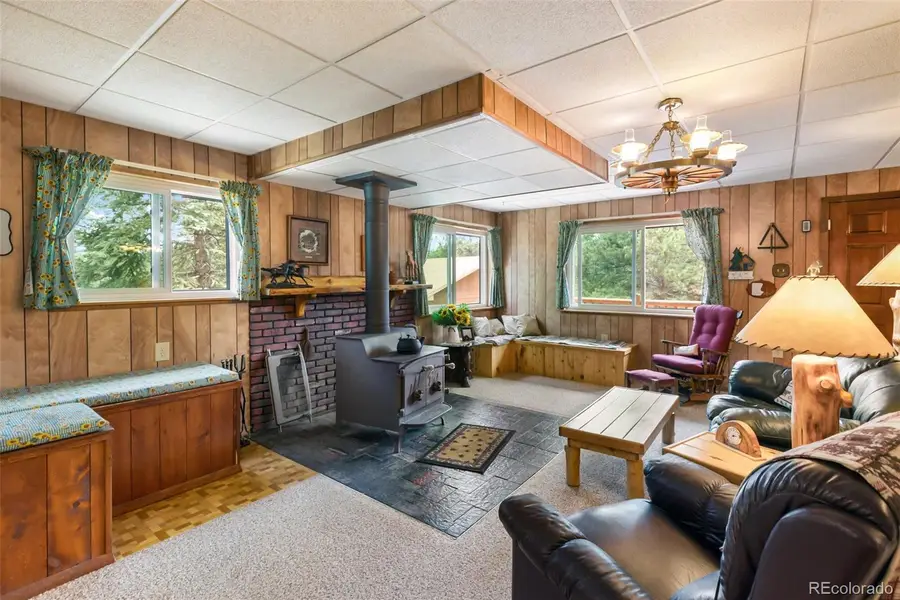
215 Valley Drive,Lake George, CO 80827
$500,000
- 3 Beds
- 2 Baths
- 1,836 sq. ft.
- Single family
- Pending
Listed by:scott jason roshekjasonroshek@gmail.com,719-237-0394
Office:coldwell banker beyond
MLS#:9667536
Source:ML
Price summary
- Price:$500,000
- Price per sq. ft.:$272.33
About this home
Tucked away in a serene corner of nature, this secluded cabin offers the ultimate retreat, bordered by the tranquility of National Forest. This home is cozy and inviting, with a sunroom that bathes in natural light, making it an ideal spot for relaxation or enjoying the views. The open-plan living area features a wood-burning fireplace, and large windows that allow you to connect with the outdoors. Outside, the expansive property includes everything you need for a life well-lived in the wilderness. A two-car garage provides plenty of space for vehicles, while the heated workshop is perfect for year-round projects and hobbies. Adjacent to the garage is a dedicated ATV shed for all your outdoor adventure gear. Zoned for horses, the property boasts a barn with 1 ½ stalls and hay storage. After a long day of work or exploration, unwind in the hot tub on the back deck and take in the tranquil beauty of the outdoors. Whether you’re looking to escape into nature or enjoy outdoor activities, this property offers it all.
Contact an agent
Home facts
- Year built:1981
- Listing Id #:9667536
Rooms and interior
- Bedrooms:3
- Total bathrooms:2
- Half bathrooms:1
- Living area:1,836 sq. ft.
Heating and cooling
- Heating:Forced Air, Propane
Structure and exterior
- Roof:Composition
- Year built:1981
- Building area:1,836 sq. ft.
- Lot area:4.93 Acres
Schools
- High school:South Park
- Middle school:South Park
- Elementary school:Edith Teter
Utilities
- Water:Well
- Sewer:Septic Tank
Finances and disclosures
- Price:$500,000
- Price per sq. ft.:$272.33
- Tax amount:$923 (2024)
New listings near 215 Valley Drive
- New
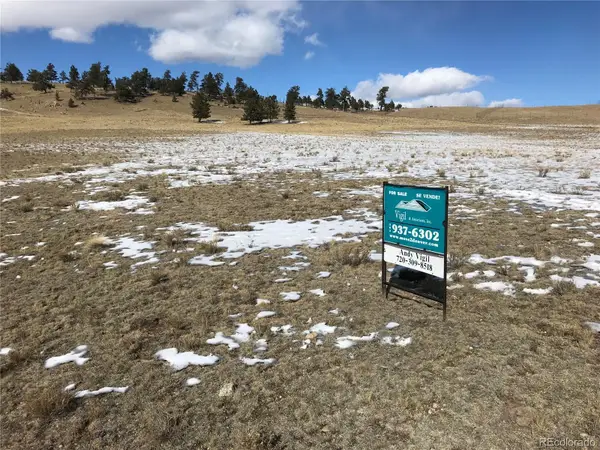 $120,000Active40 Acres
$120,000Active40 AcresRuby Gulch, Hartsel, CO 80449
MLS# 2921765Listed by: VIGIL & ASSOCIATES LLC - New
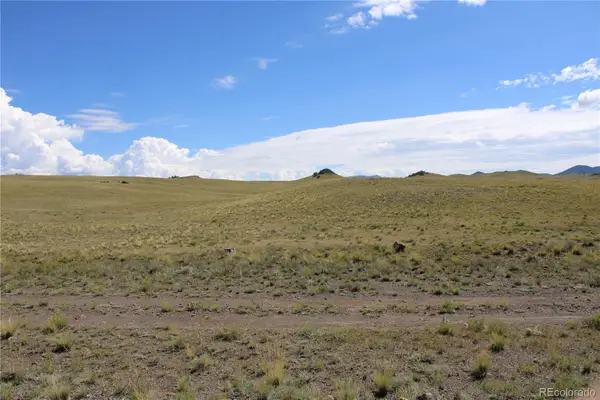 $18,000Active5 Acres
$18,000Active5 Acres0 Caddo Road, Hartsel, CO 80449
MLS# 8926585Listed by: KELLER WILLIAMS CLIENTS CHOICE REALTY - New
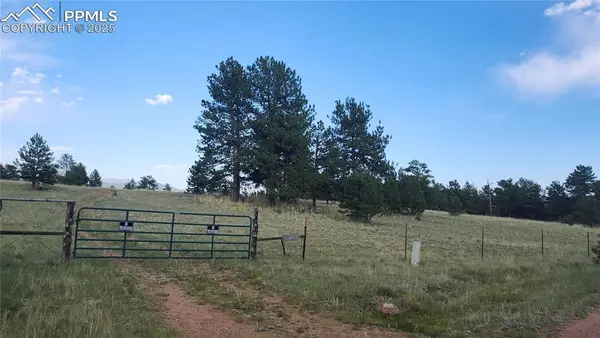 $316,900Active40.1 Acres
$316,900Active40.1 Acres0 Ring Road, Guffey, CO 80820
MLS# 3303209Listed by: BEST OF THE WEST REALTY - New
 $455,000Active4 beds 3 baths2,356 sq. ft.
$455,000Active4 beds 3 baths2,356 sq. ft.966 County Road 411, Florissant, CO 80816
MLS# 6733163Listed by: HOMESMART PREFERRED REALTY - New
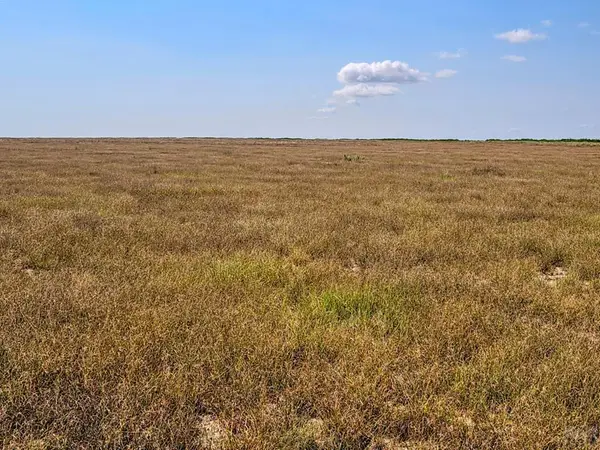 $116,800Active160 Acres
$116,800Active160 AcresN/A County Rd 11, Hartman, CO 81043
MLS# 233780Listed by: CRUIKSHANK REALTY, INC - New
 $349,900Active2 beds 2 baths1,026 sq. ft.
$349,900Active2 beds 2 baths1,026 sq. ft.8575 Ranch Road, Hartsel, CO 80449
MLS# 4350921Listed by: COLDWELL BANKER COLLEGIATE PEAKS REALTY - New
 $800,000Active2 beds 3 baths2,596 sq. ft.
$800,000Active2 beds 3 baths2,596 sq. ft.741 Wolf Road, Hartsel, CO 80449
MLS# 3747386Listed by: TREND REALTY - New
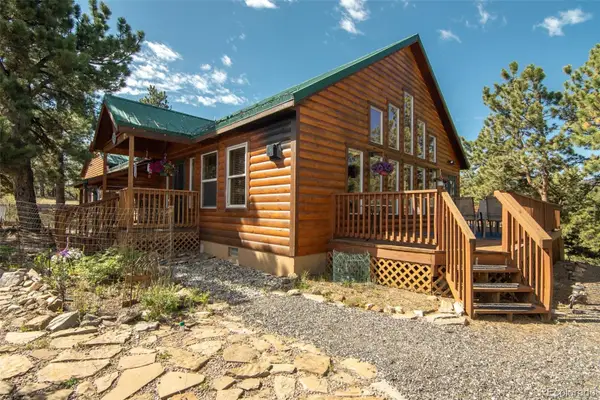 $679,900Active3 beds 3 baths2,488 sq. ft.
$679,900Active3 beds 3 baths2,488 sq. ft.3296 Singletree Road, Hartsel, CO 80449
MLS# 9693648Listed by: SUMMIT REALTY, INC - New
 $22,500Active4.74 Acres
$22,500Active4.74 AcresLot 6306 Sioux Road, Hartsel, CO 80449
MLS# 2786068Listed by: HIGH MOUNTAIN MEADOWS REAL ESTATE, LLC - New
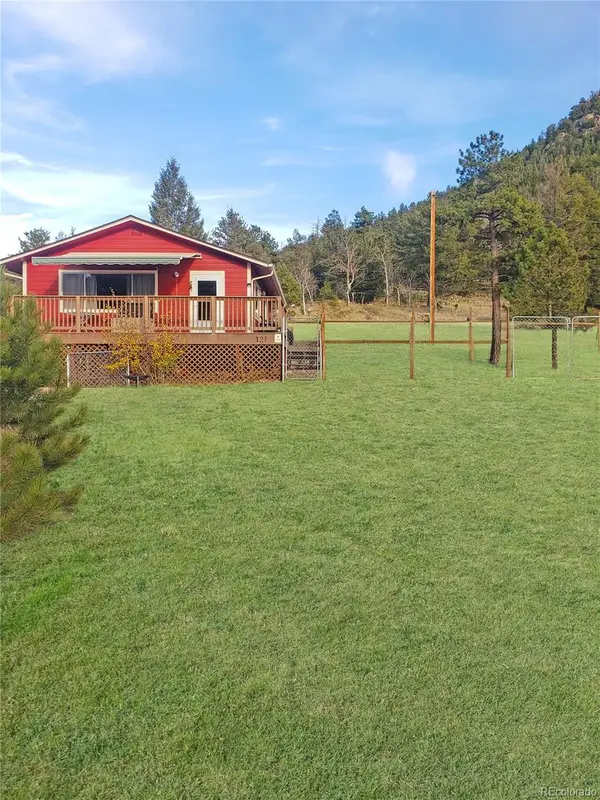 $333,000Active2 beds 1 baths768 sq. ft.
$333,000Active2 beds 1 baths768 sq. ft.121 Broken Arrow Path, Lake George, CO 80827
MLS# 2798147Listed by: THE TORRES GROUP
