10185 W 25th Avenue #31, Lakewood, CO 80215
Local realty services provided by:RONIN Real Estate Professionals ERA Powered
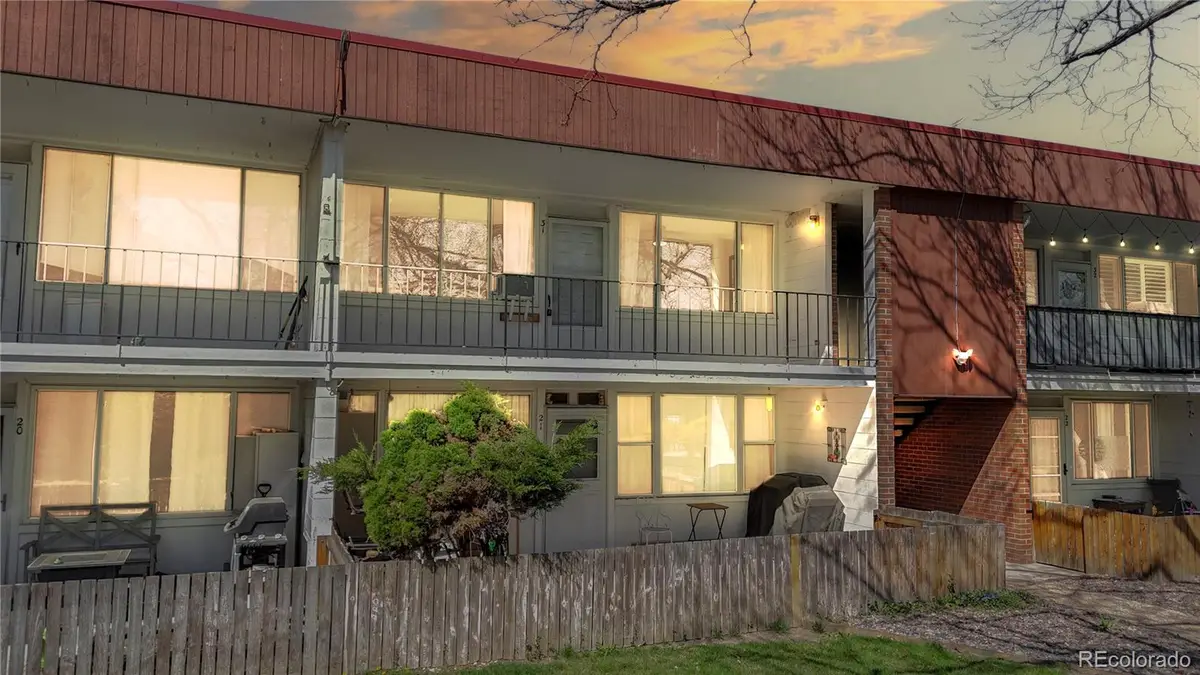
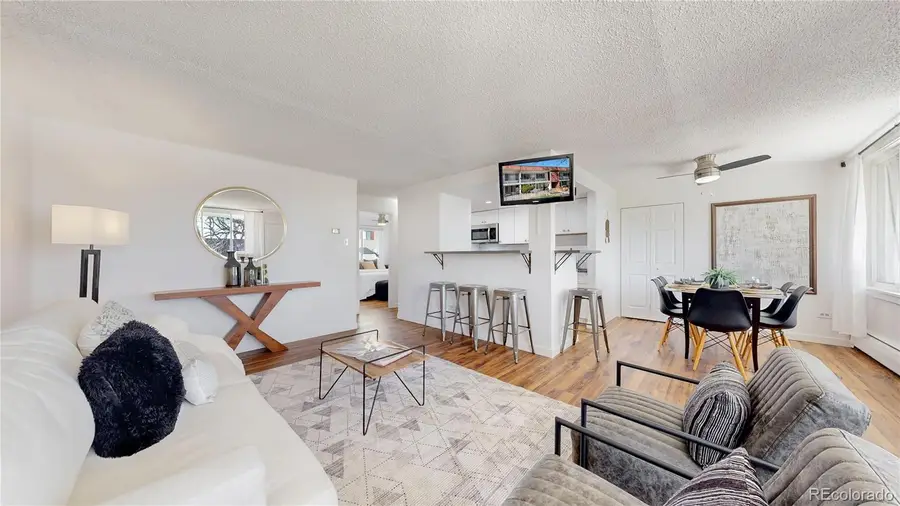

10185 W 25th Avenue #31,Lakewood, CO 80215
$229,000
- 2 Beds
- 1 Baths
- 864 sq. ft.
- Condominium
- Active
Listed by:sara glaze303-257-7330
Office:kentwood real estate city properties
MLS#:6841820
Source:ML
Price summary
- Price:$229,000
- Price per sq. ft.:$265.05
- Monthly HOA dues:$438
About this home
WOW!! An unbelievable value for a BEAUTIFULLY UPDATED condo located RIGHT where you want to live! This 2 bedroom/1bath condo has been meticulously remodeled from top to bottom including crisp fresh new paint throughout, white shaker kitchen cabinets, stunning quartz countertops and a full stainless appliance suite. Modern lighting fixtures have been updated with fans, and the bathroom has a new glass shower enclosure, custom vanity, beautiful new mirrors, and custom tile. The two large bedrooms have oversized closets, with plenty of room for your king-size bed. The open layout is ideal for relaxing and entertaining, and you will love spending time on your covered front patio! Worry-free living starts here as the HOA covers your heat and building maintenance, water/sewer/trash, and has a convenient laundry, clubhouse, and additional storage located right outside your door. Unmatched concrete construction ensures your peace and quiet, and all you pay is lower than average electricity. You will LOVE your COVERED PARKING spot in the carport. Let's talk about LOCATION, your local favorites are right next door!! GOLD'S MARKETPLACE for pizza, ILLEGAL PETE'S for a burrito , ESTER'S for a drink and a bite on the patio, or grab a coffee at QUEEN CITY ROASTERS to go with your bagel from RICH SPIRIT BAGELS, and don't forget HEIDI'S DELI for a perfect sandwich. Tons of shops and restaurants just out your door. Annnnd.. you are located just across the street from CROWN HILL LAKE AND PARK, a stunning 242 acre park and nature preserve that's your true oasis in the city. All the updates you crave, in the location of your dreams....you will LOVE WHERE YOU LIVE!! SEE VIDEO & FLOORPLAN HERE: https://v6d.com/3da
Contact an agent
Home facts
- Year built:1961
- Listing Id #:6841820
Rooms and interior
- Bedrooms:2
- Total bathrooms:1
- Living area:864 sq. ft.
Heating and cooling
- Cooling:Air Conditioning-Room
- Heating:Hot Water
Structure and exterior
- Roof:Membrane
- Year built:1961
- Building area:864 sq. ft.
Schools
- High school:Wheat Ridge
- Middle school:Everitt
- Elementary school:Stober
Utilities
- Water:Public
- Sewer:Public Sewer
Finances and disclosures
- Price:$229,000
- Price per sq. ft.:$265.05
- Tax amount:$988 (2024)
New listings near 10185 W 25th Avenue #31
- New
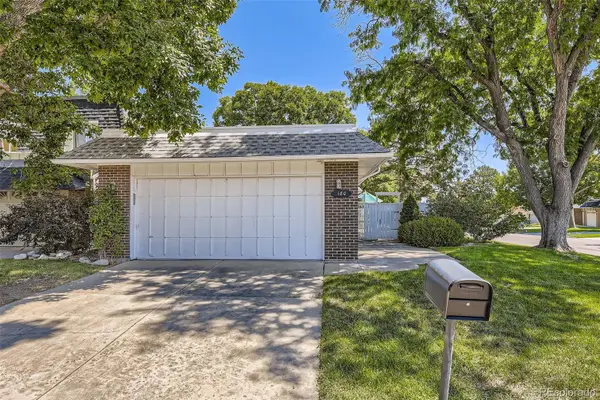 $525,000Active3 beds 2 baths2,172 sq. ft.
$525,000Active3 beds 2 baths2,172 sq. ft.180 S Upham Court, Lakewood, CO 80226
MLS# 5341284Listed by: RE/MAX OF CHERRY CREEK - New
 $810,000Active4 beds 2 baths1,839 sq. ft.
$810,000Active4 beds 2 baths1,839 sq. ft.7625 W 23rd Place, Lakewood, CO 80214
MLS# 7760339Listed by: HOMESMART - New
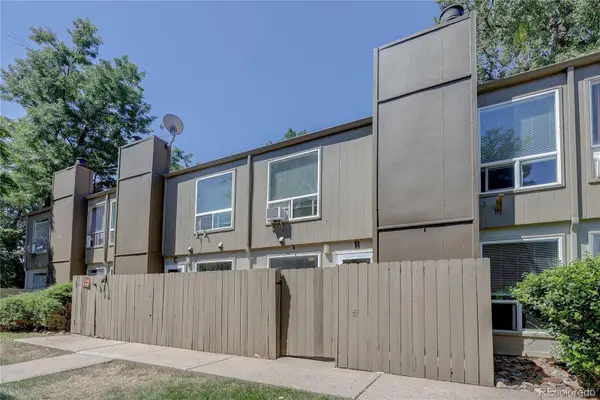 $275,000Active2 beds 2 baths840 sq. ft.
$275,000Active2 beds 2 baths840 sq. ft.7373 W Florida Avenue #13B, Lakewood, CO 80232
MLS# 4808757Listed by: LEGACY 100 REAL ESTATE PARTNERS LLC - Open Sat, 12 to 4pmNew
 $415,000Active4 beds 4 baths2,412 sq. ft.
$415,000Active4 beds 4 baths2,412 sq. ft.641 S Xenon Court, Lakewood, CO 80228
MLS# 2404499Listed by: LISTINGS.COM - Open Sat, 10am to 12pmNew
 $300,000Active1 beds 1 baths690 sq. ft.
$300,000Active1 beds 1 baths690 sq. ft.886 S Reed Court #H, Lakewood, CO 80226
MLS# 3278846Listed by: COMPASS - DENVER - Open Sat, 10am to 12pmNew
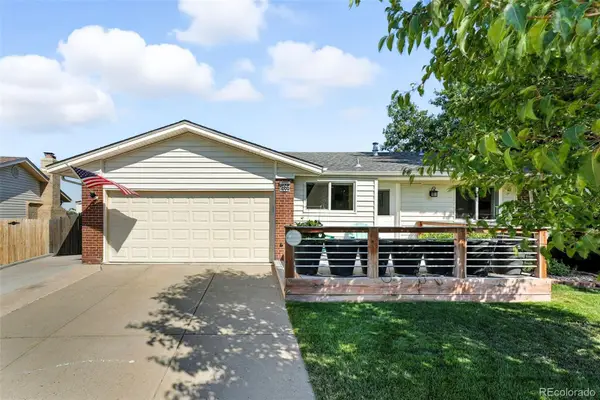 $750,000Active3 beds 2 baths2,191 sq. ft.
$750,000Active3 beds 2 baths2,191 sq. ft.1866 S Beech Street, Lakewood, CO 80228
MLS# 9306621Listed by: COMPASS - DENVER - New
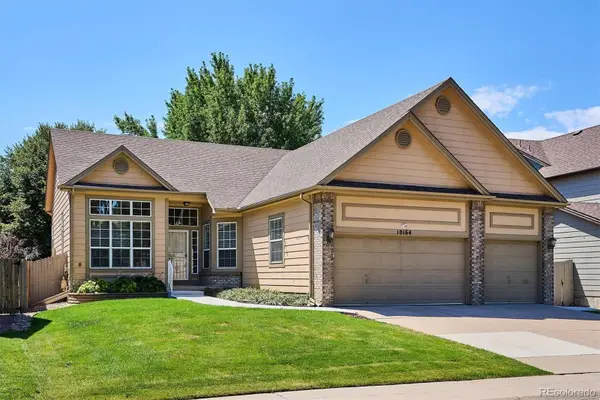 $678,000Active4 beds 2 baths2,787 sq. ft.
$678,000Active4 beds 2 baths2,787 sq. ft.10164 W Washburn Place, Lakewood, CO 80227
MLS# 7994954Listed by: JACK FINE PROPERTIES - Coming Soon
 $240,000Coming Soon2 beds 1 baths
$240,000Coming Soon2 beds 1 baths6550 W 14th Avenue #3, Lakewood, CO 80214
MLS# 6662014Listed by: NAVIGATE REALTY - Coming Soon
 $200,000Coming Soon1 beds 1 baths
$200,000Coming Soon1 beds 1 baths7373 W Florida Avenue #18E, Lakewood, CO 80232
MLS# 8364378Listed by: NOVELLA REAL ESTATE - Open Sat, 10am to 12pmNew
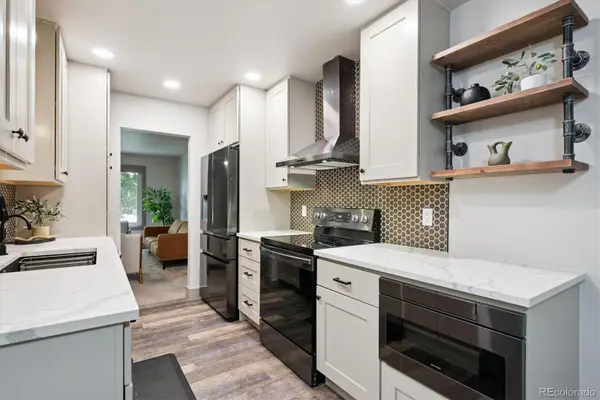 $425,000Active3 beds 2 baths1,350 sq. ft.
$425,000Active3 beds 2 baths1,350 sq. ft.13149 W Ohio Avenue, Lakewood, CO 80228
MLS# 4050730Listed by: COLDWELL BANKER REALTY 24
