10430 W Jewell Avenue #B, Lakewood, CO 80232
Local realty services provided by:ERA Teamwork Realty
Listed by: michael hardey, ed hardeymike@integrityregroup.net,303-330-1237
Office: integrity real estate group
MLS#:3178139
Source:ML
Price summary
- Price:$385,000
- Price per sq. ft.:$224.36
- Monthly HOA dues:$482
About this home
A beautifully remodeled end unit with a garage just steps from Cottonwood Lake all for less than $400,000? Yes it’s true and this is the home for you. The main floor has been remodeled to expand and modernize the kitchen and dinning room, perfect for entertaining. Beautiful solid surface countertops alongside updated stainless steel appliances create a chef’s dream kitchen with upgraded cabinets and backsplash. The main floor boasts hardwood floors throughout, including the main floor laundry room upgraded with additional cabinet space. Head upstairs to find all 3 spacious bedrooms and the remodeled hall bathroom with a deep soaking tub. The primary bathroom has also been beautifully remolded with a desirable walk-in shower and extra storage. The basement is largely finished and ideal for an office, playroom, or even an impromptu guest room. The furnace and water heater were both replace last year. This home has it all with an attached garage and spacious patio. Join your fellow homeowners in the community garden just west of the unit. Located literally steps from Cottonwood Lake and easy drive to Smith Reservoir and Kendrick Lake Park, there is no shortage to natural beauty around you. Come and experience it for yourself!
Contact an agent
Home facts
- Year built:1983
- Listing ID #:3178139
Rooms and interior
- Bedrooms:3
- Total bathrooms:3
- Full bathrooms:1
- Half bathrooms:1
- Living area:1,716 sq. ft.
Heating and cooling
- Cooling:Central Air
- Heating:Forced Air, Natural Gas
Structure and exterior
- Roof:Composition
- Year built:1983
- Building area:1,716 sq. ft.
- Lot area:0.02 Acres
Schools
- High school:Bear Creek
- Middle school:Carmody
- Elementary school:Green Gables
Utilities
- Water:Public
- Sewer:Public Sewer
Finances and disclosures
- Price:$385,000
- Price per sq. ft.:$224.36
- Tax amount:$1,937 (2024)
New listings near 10430 W Jewell Avenue #B
- New
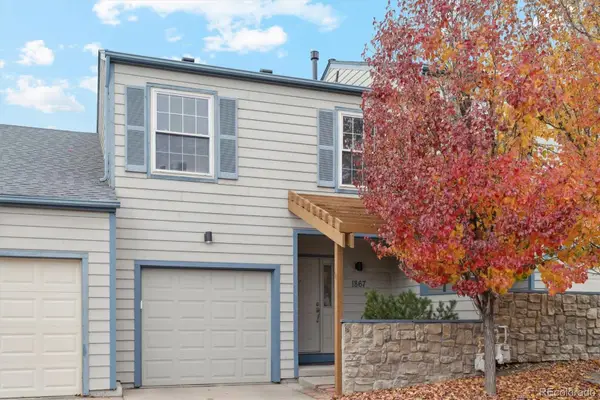 $410,000Active2 beds 3 baths1,700 sq. ft.
$410,000Active2 beds 3 baths1,700 sq. ft.1867 S Union Boulevard, Lakewood, CO 80228
MLS# 5894962Listed by: RE/MAX PROFESSIONALS - New
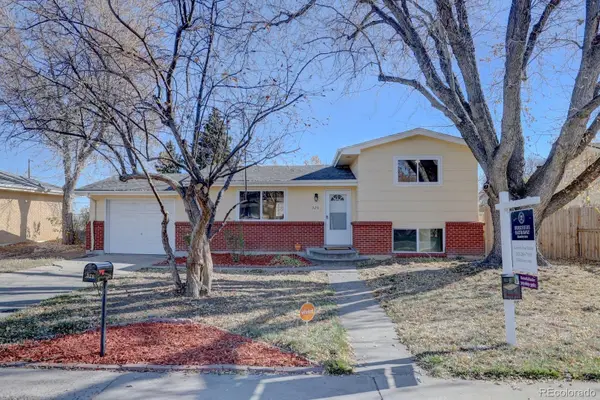 $500,000Active3 beds 2 baths1,508 sq. ft.
$500,000Active3 beds 2 baths1,508 sq. ft.320 S Simms Street, Lakewood, CO 80228
MLS# 7708773Listed by: BERKSHIRE HATHAWAY HOMESERVICES COLORADO REAL ESTATE, LLC - Coming Soon
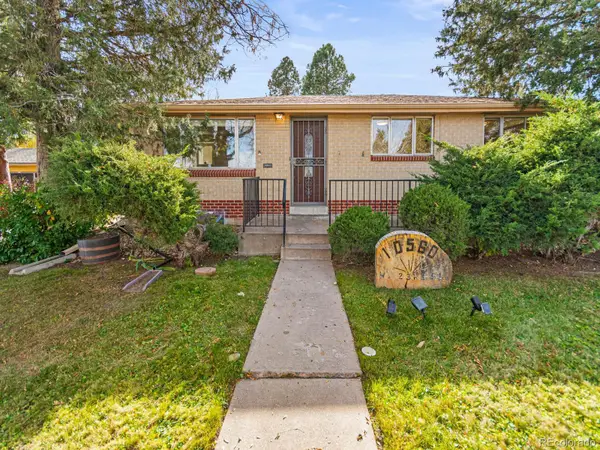 $749,000Coming Soon4 beds 2 baths
$749,000Coming Soon4 beds 2 baths10560 W 23rd Place, Lakewood, CO 80215
MLS# 1588584Listed by: ALARIS PROPERTIES LLC - New
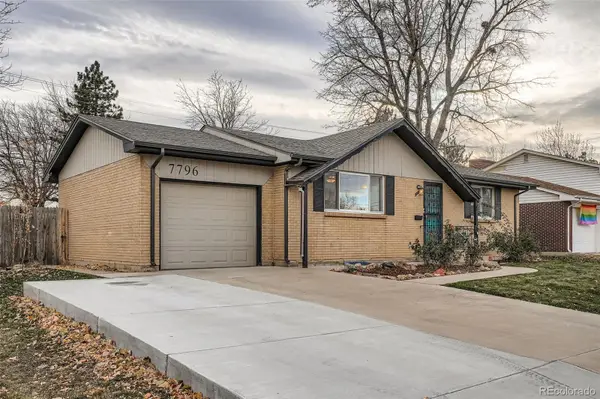 $575,000Active4 beds 2 baths1,836 sq. ft.
$575,000Active4 beds 2 baths1,836 sq. ft.7796 W Mexico Place, Lakewood, CO 80232
MLS# 1963715Listed by: FLORENCE REALTY CO. - New
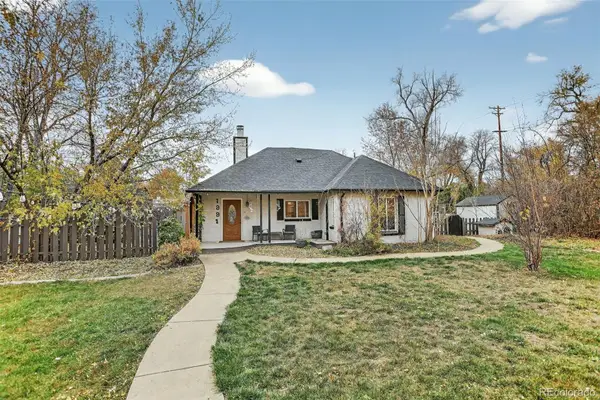 $915,000Active4 beds 3 baths2,362 sq. ft.
$915,000Active4 beds 3 baths2,362 sq. ft.1991 Glen Garry Drive, Lakewood, CO 80215
MLS# 5881618Listed by: COLDWELL BANKER REALTY 54 - New
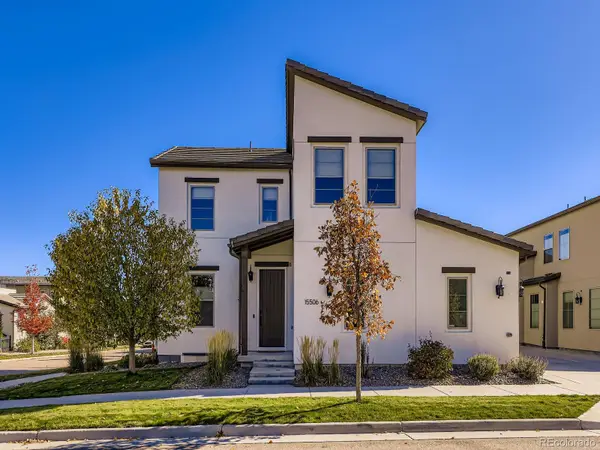 $975,000Active4 beds 4 baths3,164 sq. ft.
$975,000Active4 beds 4 baths3,164 sq. ft.15506 W La Salle Place, Lakewood, CO 80228
MLS# 7097697Listed by: COMPASS - DENVER - New
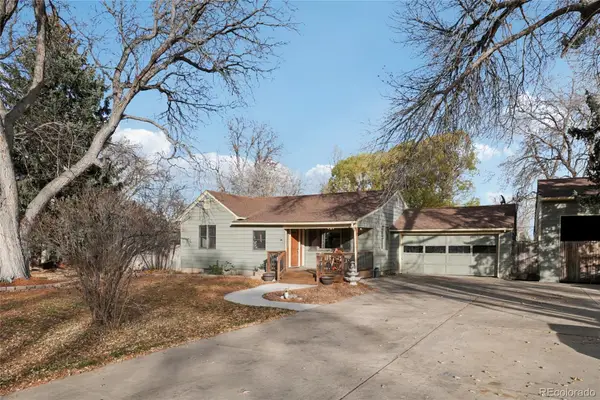 $620,000Active4 beds 2 baths1,982 sq. ft.
$620,000Active4 beds 2 baths1,982 sq. ft.440 Hoyt Street, Lakewood, CO 80226
MLS# 8380873Listed by: BERKSHIRE HATHAWAY HOMESERVICES COLORADO REAL ESTATE, LLC - New
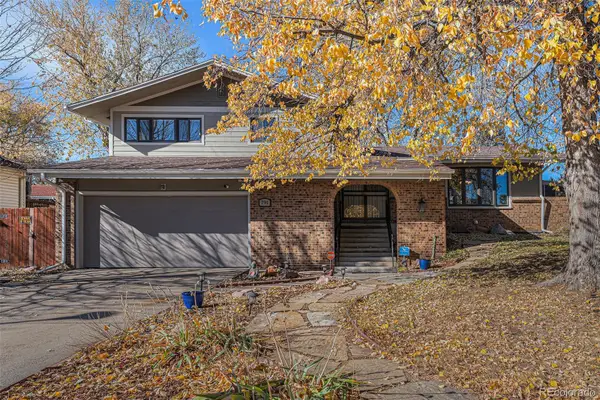 $725,000Active4 beds 4 baths2,600 sq. ft.
$725,000Active4 beds 4 baths2,600 sq. ft.791 S Jellison Court, Lakewood, CO 80226
MLS# 6382469Listed by: MODERN COLLECTIVE REAL ESTATE - New
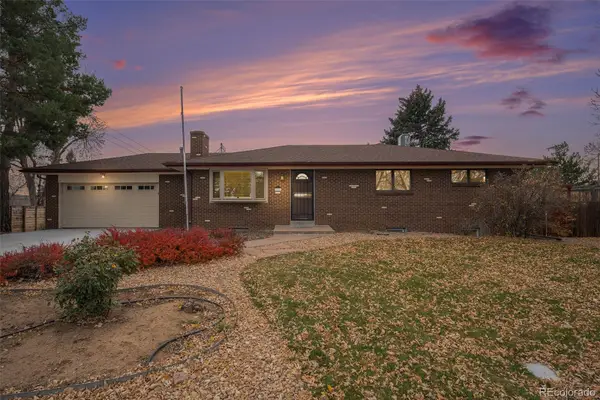 $560,000Active4 beds 4 baths3,796 sq. ft.
$560,000Active4 beds 4 baths3,796 sq. ft.7420 W Arizona Place, Lakewood, CO 80232
MLS# 2047461Listed by: DISTINCT REAL ESTATE LLC - New
 $199,900Active2 beds 2 baths800 sq. ft.
$199,900Active2 beds 2 baths800 sq. ft.1723 N Robb Street #56, Lakewood, CO 80215
MLS# 9918051Listed by: RE/MAX PROFESSIONALS
