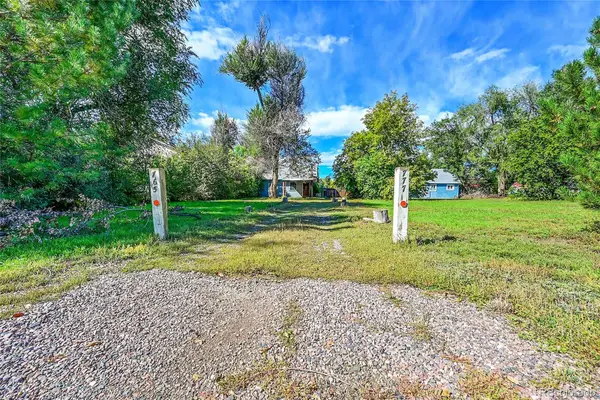10530 W Jewell Avenue #303, Lakewood, CO 80232
Local realty services provided by:ERA Shields Real Estate
10530 W Jewell Avenue #303,Lakewood, CO 80232
$375,000
- 2 Beds
- 2 Baths
- 1,254 sq. ft.
- Condominium
- Pending
Listed by:jeremy kendallJkendallmb@aol.com,303-989-5462
Office:mb reynebeau & co
MLS#:8835936
Source:ML
Price summary
- Price:$375,000
- Price per sq. ft.:$299.04
- Monthly HOA dues:$393
About this home
Rare lakefront location - Overlooking the beautiful Cottonwood Lake and park - As you walk into the main level you are greeted by the wonderful kitchen with raised slate tiled breakfast bar that looks out onto the large family room with gas-fireplace, vaulted ceilings and skylights with remote controlled shades. The huge windows and sliding door provide lots of natural light and a prime view of Cottonwood lake. Walk out to the private balcony and enjoy the Colorado sunsets glistening off the water. The front of the unit provides a second bedroom, access to a full bath and separate laundry room with washer & dryer included. Up the open staircase you will reach the master bedroom loft with a private remodeled bath and walk-in closet. Located blocks from Kipling Blvd provides an easy commute to downtown, the mountains, 6th Ave, St Anthony’s Hospital, the Federal center and wonderful restaurants - Surrounded by lots of parks and outdoor open space and plenty of access to biking and walking paths. This is a truly special location! New electrical panel in 2020
Contact an agent
Home facts
- Year built:1983
- Listing ID #:8835936
Rooms and interior
- Bedrooms:2
- Total bathrooms:2
- Full bathrooms:1
- Living area:1,254 sq. ft.
Heating and cooling
- Cooling:Central Air
- Heating:Forced Air
Structure and exterior
- Roof:Composition
- Year built:1983
- Building area:1,254 sq. ft.
- Lot area:0.12 Acres
Schools
- High school:Bear Creek
- Middle school:Carmody
- Elementary school:Green Gables
Utilities
- Water:Public
- Sewer:Public Sewer
Finances and disclosures
- Price:$375,000
- Price per sq. ft.:$299.04
- Tax amount:$1,796 (2024)
New listings near 10530 W Jewell Avenue #303
- Coming Soon
 $575,000Coming Soon5 beds 3 baths
$575,000Coming Soon5 beds 3 baths12286 W Exposition Drive, Lakewood, CO 80228
MLS# 6718647Listed by: SELLSTATE ALTITUDE REALTY - Coming Soon
 $270,000Coming Soon2 beds 2 baths
$270,000Coming Soon2 beds 2 baths539 Wright Street #301, Lakewood, CO 80228
MLS# 5053969Listed by: COLDWELL BANKER REALTY 54 - Open Sat, 1 to 3pmNew
 $749,900Active4 beds 2 baths1,536 sq. ft.
$749,900Active4 beds 2 baths1,536 sq. ft.1800 Jay Street, Lakewood, CO 80214
MLS# 3229606Listed by: COMPASS - DENVER - Coming Soon
 $650,000Coming Soon4 beds 3 baths
$650,000Coming Soon4 beds 3 baths1120 S Dover Street, Lakewood, CO 80232
MLS# 3258266Listed by: CAPSTONE REALTY LLC - New
 $600,000Active1 beds 1 baths1,068 sq. ft.
$600,000Active1 beds 1 baths1,068 sq. ft.765 Emerald Lane, Lakewood, CO 80214
MLS# 5908835Listed by: YOUR CASTLE REAL ESTATE INC - Open Sat, 11am to 1pmNew
 $725,000Active3 beds 2 baths2,332 sq. ft.
$725,000Active3 beds 2 baths2,332 sq. ft.16 Lakewood Heights Drive, Lakewood, CO 80215
MLS# 7588071Listed by: LIVE.LAUGH.DENVER. REAL ESTATE GROUP - Open Fri, 5 to 7pmNew
 $850,000Active4 beds 3 baths3,001 sq. ft.
$850,000Active4 beds 3 baths3,001 sq. ft.446 S Fig Way, Lakewood, CO 80228
MLS# 6363356Listed by: CENTURY 21 PROSPERITY - Open Sun, 11am to 1pmNew
 $800,000Active3 beds 3 baths2,068 sq. ft.
$800,000Active3 beds 3 baths2,068 sq. ft.630 Estes Street, Lakewood, CO 80215
MLS# 4489986Listed by: ED PRATHER REAL ESTATE - New
 $725,000Active5 beds 3 baths2,624 sq. ft.
$725,000Active5 beds 3 baths2,624 sq. ft.1414 S Ward Street, Lakewood, CO 80228
MLS# 3340977Listed by: HOMESMART REALTY - New
 $295,000Active2 beds 2 baths840 sq. ft.
$295,000Active2 beds 2 baths840 sq. ft.7373 W Florida Avenue #H, Lakewood, CO 80232
MLS# 4232444Listed by: HOMESMART REALTY
