10560 W 23rd Place, Lakewood, CO 80215
Local realty services provided by:LUX Real Estate Company ERA Powered
Listed by: jon terryjon@alarisproperties.com,303-907-7668
Office: alaris properties llc.
MLS#:1588584
Source:ML
Price summary
- Price:$749,000
- Price per sq. ft.:$291.21
About this home
Beautiful brick 4-bedroom, 2-bath home located in the Cantrell subdivision of Lakewood. Built in 1957, this timeless ranch blends classic mid-century charm with thoughtful updates throughout. Step inside to discover refinished hardwood floors, fresh interior paint, and new carpet, creating a warm and inviting atmosphere. The bright and spacious family room is perfect for relaxing or entertaining guests. The main level offers two comfortable bedrooms and a full bathroom. The finished basement adds two additional bedrooms, a second bathroom, and versatile living space is ideal for guests, a home office, or a recreation area. Enjoy Colorado’s sunshine on your nearly quarter-acre lot (10,759 sq ft) featuring front and back sprinklers, a private backyard, and an oversized attached two-car garage. There is a private well to irrigate the lawn, offering lower watering costs. There’s plenty of room for gardening, entertaining, or simply unwinding outdoors. Located on a tree-lined street, this home is just minutes from parks, schools, shopping, and dining. Ten minutes to Applewood Village and ten minutes to Colorado Mills. Commuters will appreciate the easy access to light rail (just five minutes away) and convenient routes to downtown Denver or the mountains via 6th Avenue and I-70. Listing Broker and Seller make no representation or warranties as to the accuracy of any information provided in the MLS listing including, but not limited to: square footage, bedrooms, bathrooms, lot size, HOA information, parking, taxes or any other data that is provided for informational purposes only. Buyer to verify all information.
Contact an agent
Home facts
- Year built:1957
- Listing ID #:1588584
Rooms and interior
- Bedrooms:4
- Total bathrooms:2
- Full bathrooms:1
- Living area:2,572 sq. ft.
Heating and cooling
- Cooling:Central Air
- Heating:Forced Air
Structure and exterior
- Roof:Composition
- Year built:1957
- Building area:2,572 sq. ft.
- Lot area:0.25 Acres
Schools
- High school:Wheat Ridge
- Middle school:Everitt
- Elementary school:Stober
Utilities
- Water:Public, Well
- Sewer:Public Sewer
Finances and disclosures
- Price:$749,000
- Price per sq. ft.:$291.21
- Tax amount:$3,665 (2024)
New listings near 10560 W 23rd Place
- New
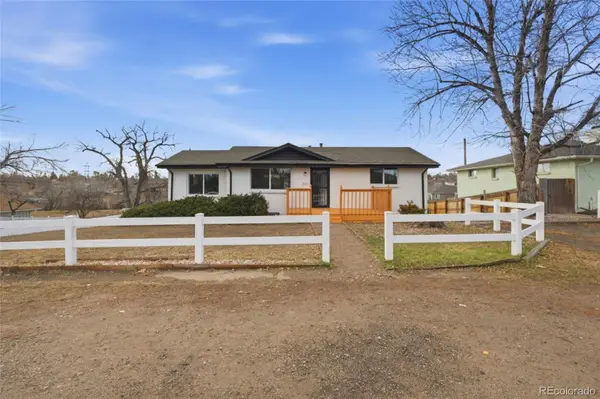 $659,900Active6 beds 3 baths2,236 sq. ft.
$659,900Active6 beds 3 baths2,236 sq. ft.6220 W Ohio Avenue, Lakewood, CO 80226
MLS# 1841597Listed by: REMAX INMOTION - New
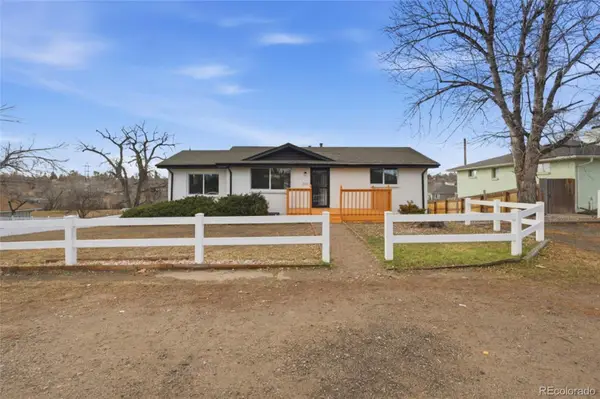 $659,900Active6 beds 3 baths2,236 sq. ft.
$659,900Active6 beds 3 baths2,236 sq. ft.6220 W Ohio Avenue, Lakewood, CO 80226
MLS# 8456200Listed by: REMAX INMOTION - New
 $730,000Active6 beds 3 baths2,903 sq. ft.
$730,000Active6 beds 3 baths2,903 sq. ft.12992 W Jewell Circle, Lakewood, CO 80228
MLS# 6121228Listed by: KELLER WILLIAMS INTEGRITY REAL ESTATE LLC - New
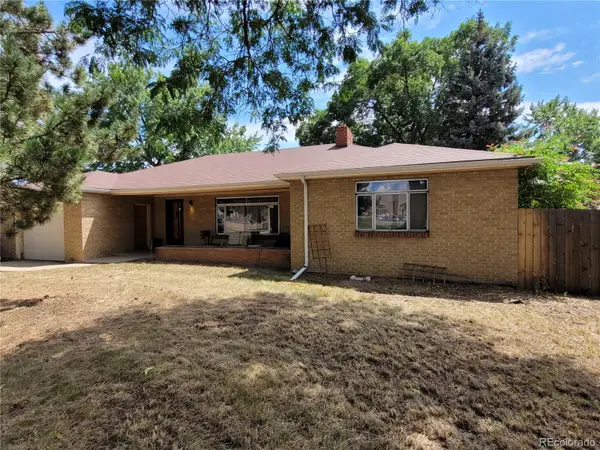 $589,500Active5 beds 2 baths3,426 sq. ft.
$589,500Active5 beds 2 baths3,426 sq. ft.2110 Vance Street, Lakewood, CO 80214
MLS# 7136111Listed by: KELLER WILLIAMS DTC - New
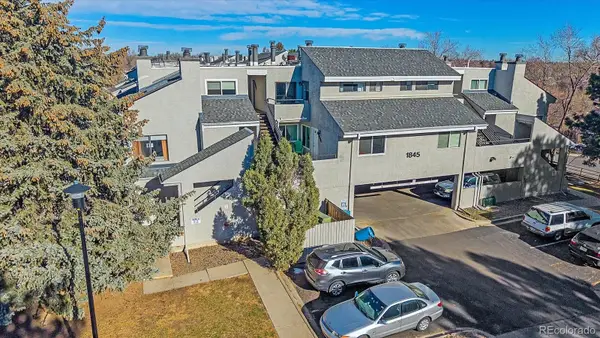 $265,000Active2 beds 1 baths746 sq. ft.
$265,000Active2 beds 1 baths746 sq. ft.1845 Kendall Street #221B, Lakewood, CO 80214
MLS# 7674097Listed by: MADISON & COMPANY PROPERTIES - New
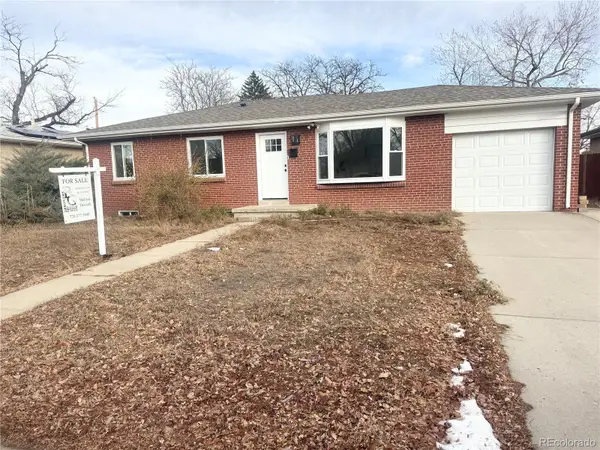 $570,000Active4 beds 3 baths2,184 sq. ft.
$570,000Active4 beds 3 baths2,184 sq. ft.1318 S Ingalls Street, Lakewood, CO 80232
MLS# 9209935Listed by: BROKERS GUILD HOMES - New
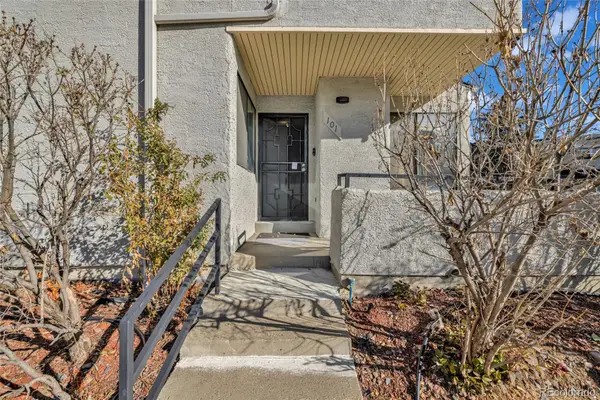 $240,000Active1 beds 1 baths580 sq. ft.
$240,000Active1 beds 1 baths580 sq. ft.1830 Newland Court #101, Lakewood, CO 80214
MLS# 3969613Listed by: ERICA KALKOFEN REAL ESTATE, LLC - New
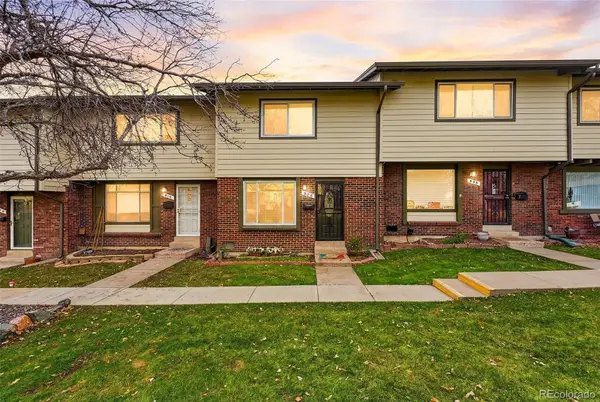 $380,000Active2 beds 2 baths1,040 sq. ft.
$380,000Active2 beds 2 baths1,040 sq. ft.508 S Carr Street #118, Lakewood, CO 80226
MLS# 8390668Listed by: COMPASS - DENVER - New
 $259,900Active2 beds 1 baths837 sq. ft.
$259,900Active2 beds 1 baths837 sq. ft.3351 S Field Street #157, Lakewood, CO 80227
MLS# 7360513Listed by: WELCOME HOME REAL ESTATE LLC - Open Sat, 11am to 4pmNew
 $647,484Active3 beds 4 baths1,786 sq. ft.
$647,484Active3 beds 4 baths1,786 sq. ft.15508 W Washburn Avenue, Lakewood, CO 80228
MLS# 9959126Listed by: FIRST SUMMIT REALTY
