1060 S Eaton Street, Lakewood, CO 80226
Local realty services provided by:RONIN Real Estate Professionals ERA Powered
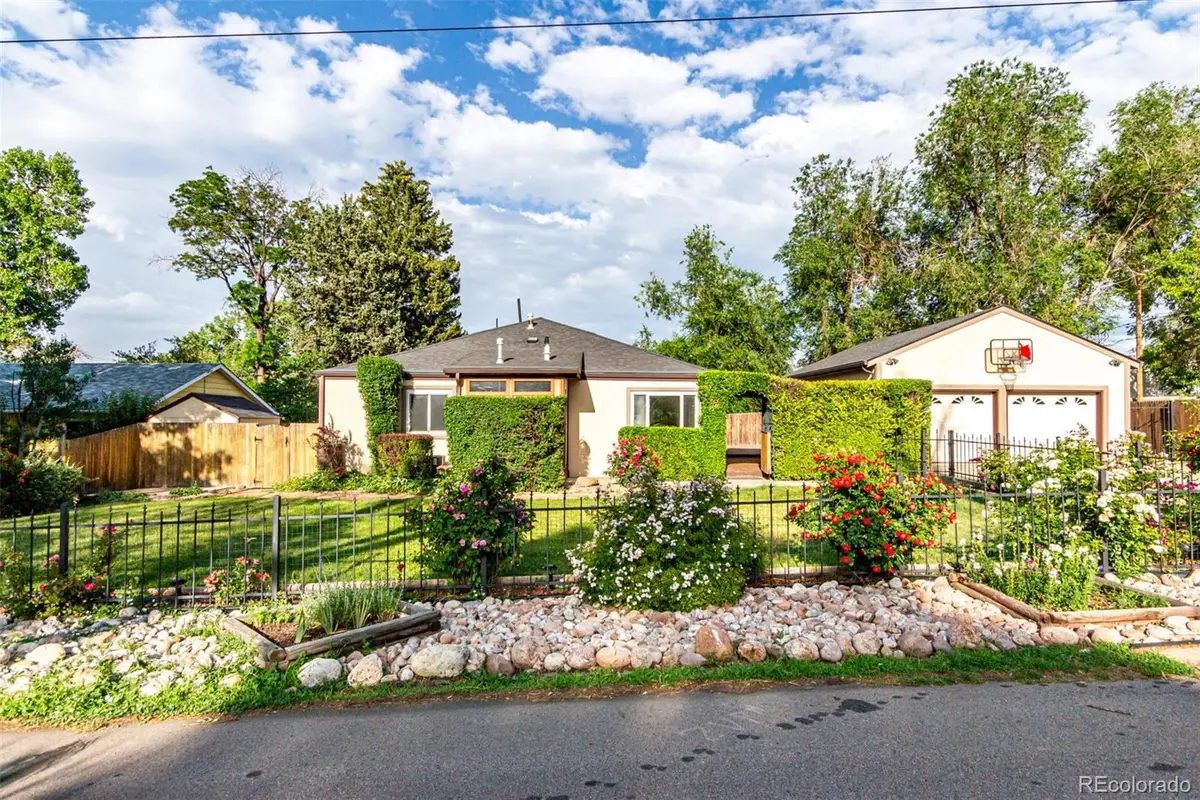

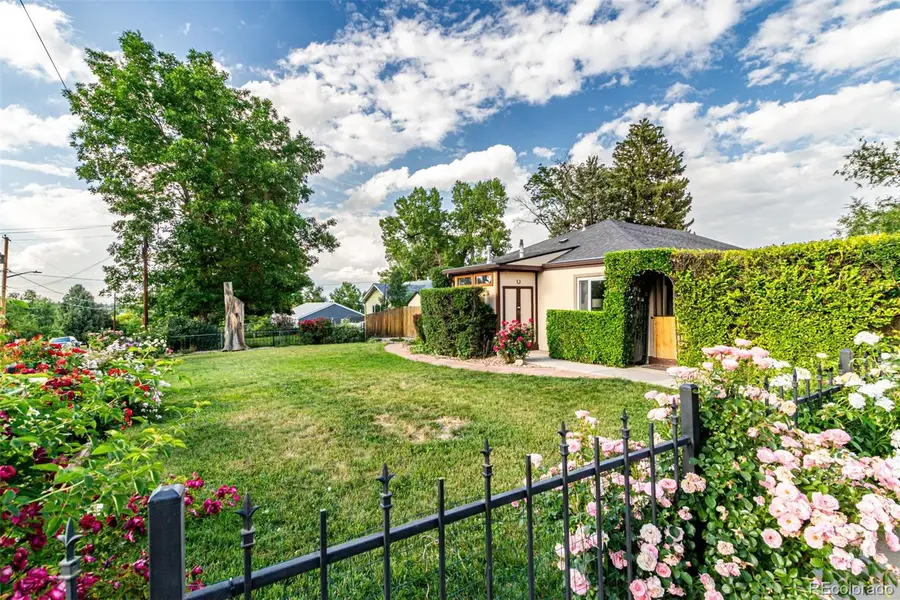
1060 S Eaton Street,Lakewood, CO 80226
$550,000
- 3 Beds
- 2 Baths
- 1,423 sq. ft.
- Single family
- Active
Listed by:alejandra zevallosalejandra.zevallos@compass.com,720-849-1568
Office:compass - denver
MLS#:5294029
Source:ML
Price summary
- Price:$550,000
- Price per sq. ft.:$386.51
About this home
This truly one-of-a-kind ranch style home in Lakewood offers a wonderful blend of comfort, functionality, and unique elements you won’t find elsewhere. Move-in ready and carefully maintained, it includes fresh interior paint throughout the living, dining, and kitchen areas, energy efficient triple-paned windows, bamboo floating floors and brand new carpet in all bedrooms and both garage office spaces. Radon mitigation system recently installed.
The open-concept kitchen showcases lava granite countertops, ample soft-close spiced maple cabinetry, a spacious pantry, and a center island with a MotionSense faucet—flowing naturally into the dining and living spaces, perfect for gatherings. All appliances are included for your convenience.
The expansive primary suite serves as a peaceful retreat, with two large closets, skylights, and a 5-piece spa-style bathroom including a whirlpool tub, walk-in shower, and dual vanities. Within the suite, a finished, carpeted attic space with electricity and a 5-foot ceiling offers flexible storage or a cozy hideaway. A sliding door from the main bedroom opens to your private deck with a hot tub, providing a serene spot to unwind. Beyond the deck lies a beautifully landscaped, fully fenced garden oasis—ideal for relaxing, entertaining, or safe play for pets and children. The covered side patio and additional deck areas create inviting spaces for year-round outdoor living and enjoyment.
A rare and valuable addition, the oversized detached garage accommodates two large vehicles and includes built-in cabinetry, with ample storage space above the garage, plus two dedicated office or studio spaces—perfect for remote work or hobbies. The long driveway offers parking for up to four additional vehicles.
With easy highway access to downtown Denver and nearby mountain escapes, this home provides exceptional commuting convenience alongside an ideal balance of space and comfort. A truly special opportunity ready for you to call home.
Contact an agent
Home facts
- Year built:1947
- Listing Id #:5294029
Rooms and interior
- Bedrooms:3
- Total bathrooms:2
- Full bathrooms:2
- Living area:1,423 sq. ft.
Heating and cooling
- Cooling:Central Air
- Heating:Forced Air
Structure and exterior
- Roof:Shingle
- Year built:1947
- Building area:1,423 sq. ft.
- Lot area:0.22 Acres
Schools
- High school:Alameda Int'l
- Middle school:Alameda Int'l
- Elementary school:Deane
Utilities
- Water:Public
- Sewer:Public Sewer
Finances and disclosures
- Price:$550,000
- Price per sq. ft.:$386.51
- Tax amount:$2,268 (2024)
New listings near 1060 S Eaton Street
- Open Sat, 12 to 4pmNew
 $415,000Active4 beds 4 baths2,412 sq. ft.
$415,000Active4 beds 4 baths2,412 sq. ft.641 S Xenon Court, Lakewood, CO 80228
MLS# 2404499Listed by: LISTINGS.COM - Open Sat, 10am to 12pmNew
 $300,000Active1 beds 1 baths690 sq. ft.
$300,000Active1 beds 1 baths690 sq. ft.886 S Reed Court #H, Lakewood, CO 80226
MLS# 3278846Listed by: COMPASS - DENVER - New
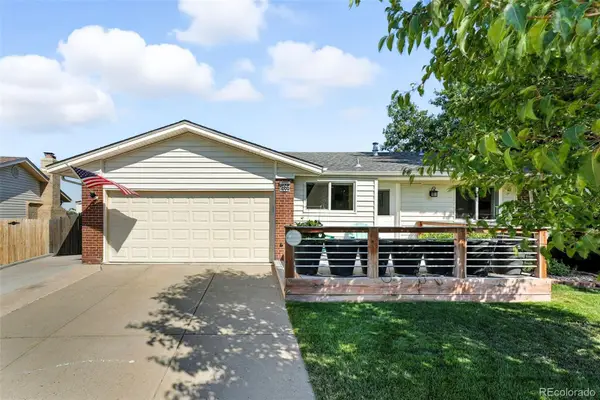 $750,000Active3 beds 2 baths2,191 sq. ft.
$750,000Active3 beds 2 baths2,191 sq. ft.1866 S Beech Street, Lakewood, CO 80228
MLS# 9306621Listed by: COMPASS - DENVER - New
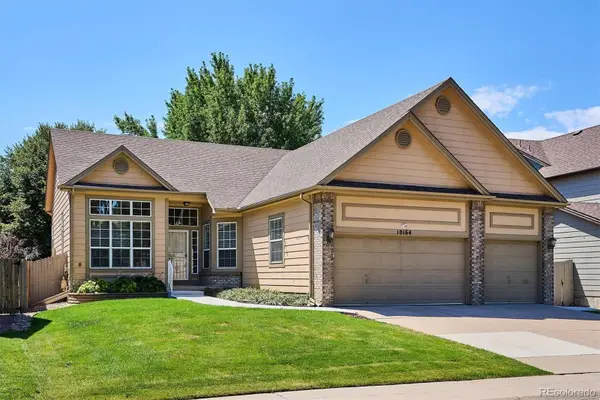 $678,000Active4 beds 2 baths2,787 sq. ft.
$678,000Active4 beds 2 baths2,787 sq. ft.10164 W Washburn Place, Lakewood, CO 80227
MLS# 7994954Listed by: JACK FINE PROPERTIES - Coming Soon
 $240,000Coming Soon2 beds 1 baths
$240,000Coming Soon2 beds 1 baths6550 W 14th Avenue #3, Lakewood, CO 80214
MLS# 6662014Listed by: NAVIGATE REALTY - Coming Soon
 $200,000Coming Soon1 beds 1 baths
$200,000Coming Soon1 beds 1 baths7373 W Florida Avenue #18E, Lakewood, CO 80232
MLS# 8364378Listed by: NOVELLA REAL ESTATE - Open Sat, 10am to 12pmNew
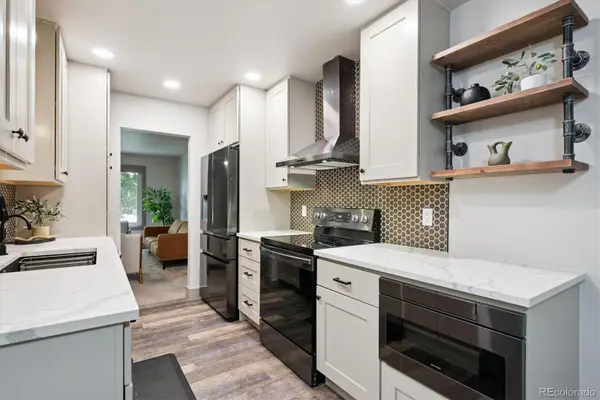 $425,000Active3 beds 2 baths1,350 sq. ft.
$425,000Active3 beds 2 baths1,350 sq. ft.13149 W Ohio Avenue, Lakewood, CO 80228
MLS# 4050730Listed by: COLDWELL BANKER REALTY 24 - New
 $800,000Active4 beds 3 baths2,301 sq. ft.
$800,000Active4 beds 3 baths2,301 sq. ft.720 Emerald Lane, Lakewood, CO 80214
MLS# 8365714Listed by: COLORADO HOME REALTY - New
 $444,000Active2 beds 3 baths1,054 sq. ft.
$444,000Active2 beds 3 baths1,054 sq. ft.1982 Newland Court, Lakewood, CO 80214
MLS# 8396895Listed by: YOUR CASTLE REAL ESTATE INC - New
 $315,000Active2 beds 1 baths828 sq. ft.
$315,000Active2 beds 1 baths828 sq. ft.498 S Sheridan Boulevard, Lakewood, CO 80226
MLS# 6817264Listed by: MB SUMMERS REALTY
