10801 W 29th Avenue, Lakewood, CO 80215
Local realty services provided by:LUX Denver ERA Powered
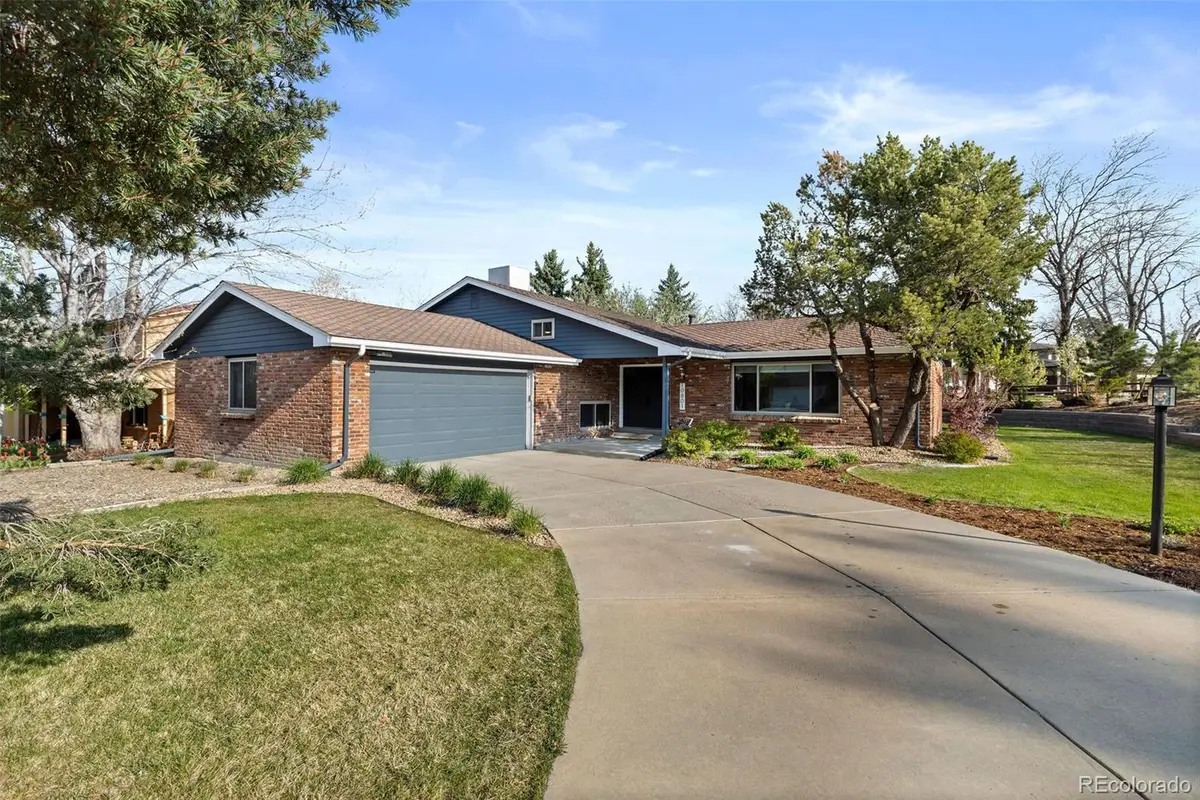
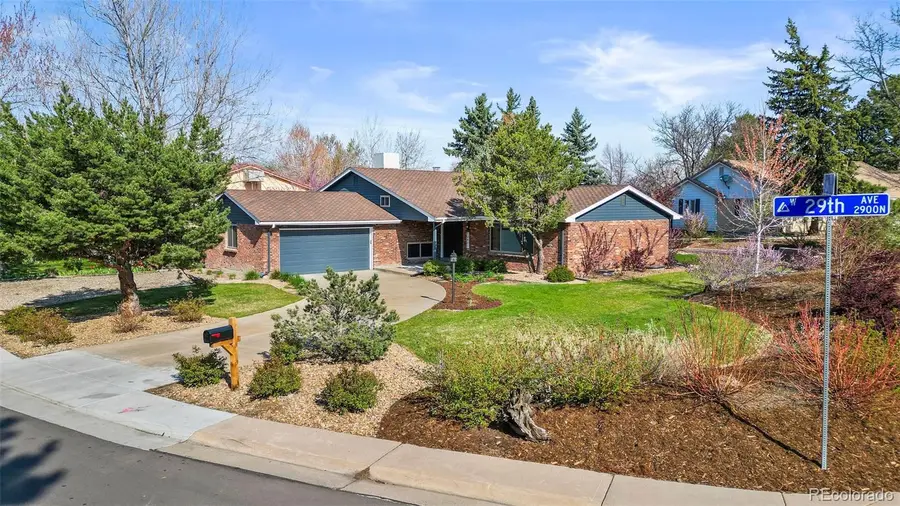
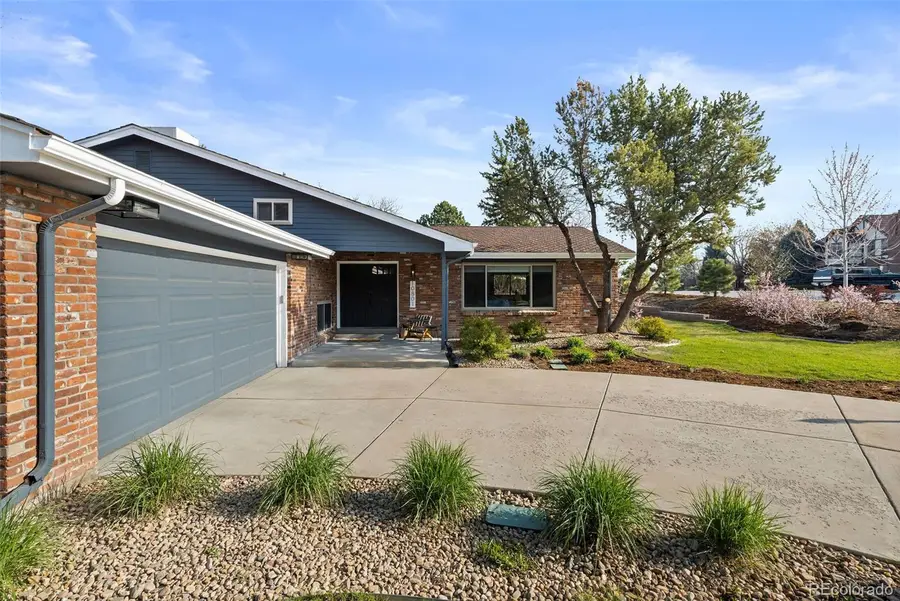
10801 W 29th Avenue,Lakewood, CO 80215
$950,000
- 5 Beds
- 4 Baths
- 3,208 sq. ft.
- Single family
- Active
Listed by:lorenzo martinezLorenzo.martinez@theagencyre.com,720-232-8552
Office:the agency - denver
MLS#:6259506
Source:ML
Price summary
- Price:$950,000
- Price per sq. ft.:$296.13
About this home
Welcome to 10801 W 29th Ave, a beautifully updated home sitting on one of the best lots in all of Applewood. Perfectly positioned on a spacious corner lot, this property offers incredible outdoor space, curb appeal, and a sense of privacy that’s hard to find in one of Colorado's most beloved neighborhoods. With 5 bedrooms, 4 bathrooms, and updates across every level, this home effortlessly blends style, function, and flexibility. Step inside to a bright, open layout featuring new flooring, sleek modern railings, and fresh lighting that brings everything together. The remodeled kitchen is the heart of the home, complete with stainless steel appliances, a chic new backsplash, and plenty of counter and cabinet space, plus an eat-in nook and separate dining area that flows into the sun-drenched living room. Upstairs, you’ll find a spacious primary suite with a renovated en-suite bath, two additional bedrooms, and a full bathroom. The lower level offers a cozy second living area with a fireplace, another bedroom, a ¾ bath, and a large mudroom with laundry hookups and extra storage. The fully finished basement adds even more flexibility, featuring a huge rec room, an additional bedroom, another bathroom, and a large utility/storage room. Beyond the walls, it’s the lot that truly sets this home apart—plenty of room to entertain, garden, play, or simply enjoy the peaceful Applewood setting. And with easy access to parks, top-rated schools, local restaurants, grocery stores, and both the mountains and downtown Denver, this location can’t be beat. Whether you’re upsizing, planting roots, or simply looking for a standout home in a neighborhood that feels like home, 10801 W 29th Ave is ready to welcome you.
Contact an agent
Home facts
- Year built:1969
- Listing Id #:6259506
Rooms and interior
- Bedrooms:5
- Total bathrooms:4
- Full bathrooms:1
- Living area:3,208 sq. ft.
Heating and cooling
- Cooling:Evaporative Cooling
- Heating:Baseboard, Hot Water
Structure and exterior
- Roof:Composition
- Year built:1969
- Building area:3,208 sq. ft.
- Lot area:0.29 Acres
Schools
- High school:Wheat Ridge
- Middle school:Everitt
- Elementary school:Prospect Valley
Utilities
- Water:Public
- Sewer:Public Sewer
Finances and disclosures
- Price:$950,000
- Price per sq. ft.:$296.13
- Tax amount:$5,865 (2024)
New listings near 10801 W 29th Avenue
- New
 $810,000Active4 beds 2 baths1,839 sq. ft.
$810,000Active4 beds 2 baths1,839 sq. ft.7625 W 23rd Place, Lakewood, CO 80214
MLS# 7760339Listed by: HOMESMART - New
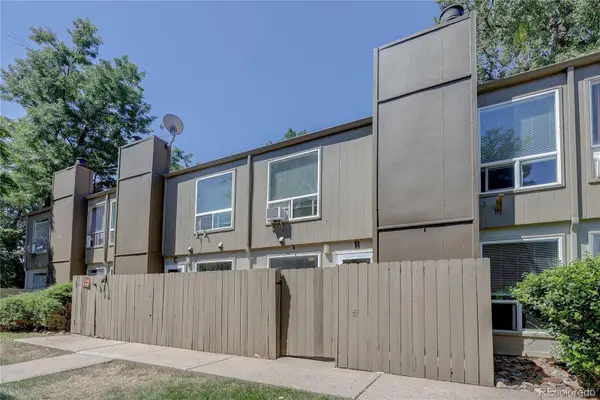 $275,000Active2 beds 2 baths840 sq. ft.
$275,000Active2 beds 2 baths840 sq. ft.7373 W Florida Avenue #13B, Lakewood, CO 80232
MLS# 4808757Listed by: LEGACY 100 REAL ESTATE PARTNERS LLC - Open Sat, 12 to 4pmNew
 $415,000Active4 beds 4 baths2,412 sq. ft.
$415,000Active4 beds 4 baths2,412 sq. ft.641 S Xenon Court, Lakewood, CO 80228
MLS# 2404499Listed by: LISTINGS.COM - Open Sat, 10am to 12pmNew
 $300,000Active1 beds 1 baths690 sq. ft.
$300,000Active1 beds 1 baths690 sq. ft.886 S Reed Court #H, Lakewood, CO 80226
MLS# 3278846Listed by: COMPASS - DENVER - Open Sat, 10am to 12pmNew
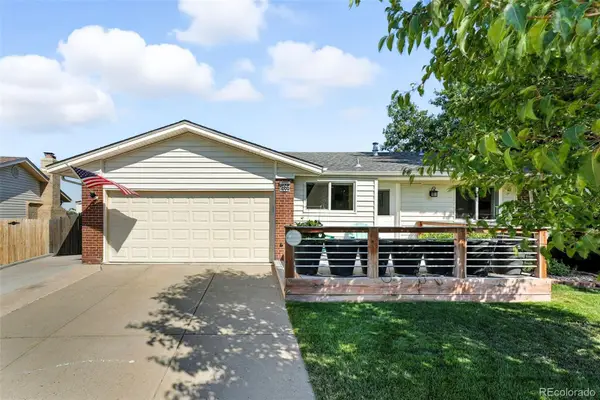 $750,000Active3 beds 2 baths2,191 sq. ft.
$750,000Active3 beds 2 baths2,191 sq. ft.1866 S Beech Street, Lakewood, CO 80228
MLS# 9306621Listed by: COMPASS - DENVER - New
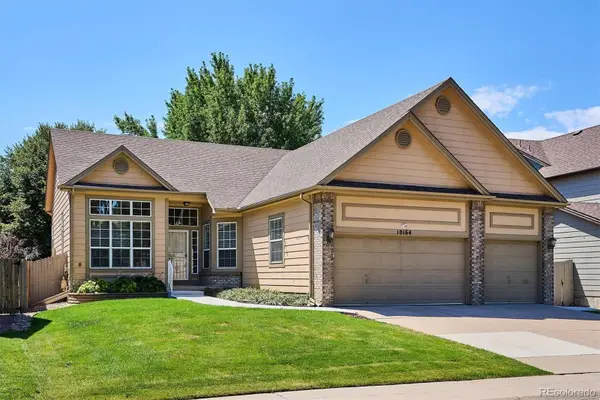 $678,000Active4 beds 2 baths2,787 sq. ft.
$678,000Active4 beds 2 baths2,787 sq. ft.10164 W Washburn Place, Lakewood, CO 80227
MLS# 7994954Listed by: JACK FINE PROPERTIES - Coming Soon
 $240,000Coming Soon2 beds 1 baths
$240,000Coming Soon2 beds 1 baths6550 W 14th Avenue #3, Lakewood, CO 80214
MLS# 6662014Listed by: NAVIGATE REALTY - Coming Soon
 $200,000Coming Soon1 beds 1 baths
$200,000Coming Soon1 beds 1 baths7373 W Florida Avenue #18E, Lakewood, CO 80232
MLS# 8364378Listed by: NOVELLA REAL ESTATE - Open Sat, 10am to 12pmNew
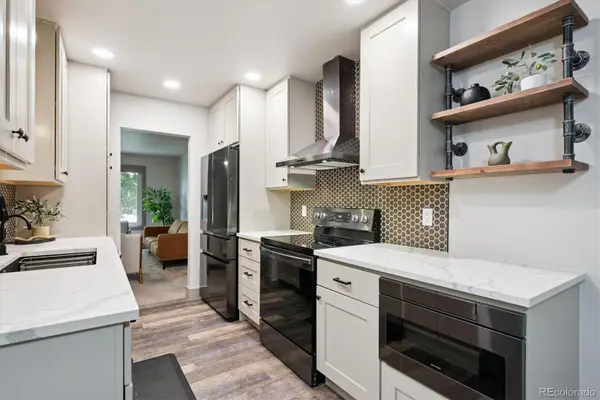 $425,000Active3 beds 2 baths1,350 sq. ft.
$425,000Active3 beds 2 baths1,350 sq. ft.13149 W Ohio Avenue, Lakewood, CO 80228
MLS# 4050730Listed by: COLDWELL BANKER REALTY 24 - New
 $800,000Active4 beds 3 baths2,301 sq. ft.
$800,000Active4 beds 3 baths2,301 sq. ft.720 Emerald Lane, Lakewood, CO 80214
MLS# 8365714Listed by: COLORADO HOME REALTY
