11010 W 29th Avenue, Lakewood, CO 80215
Local realty services provided by:LUX Denver ERA Powered
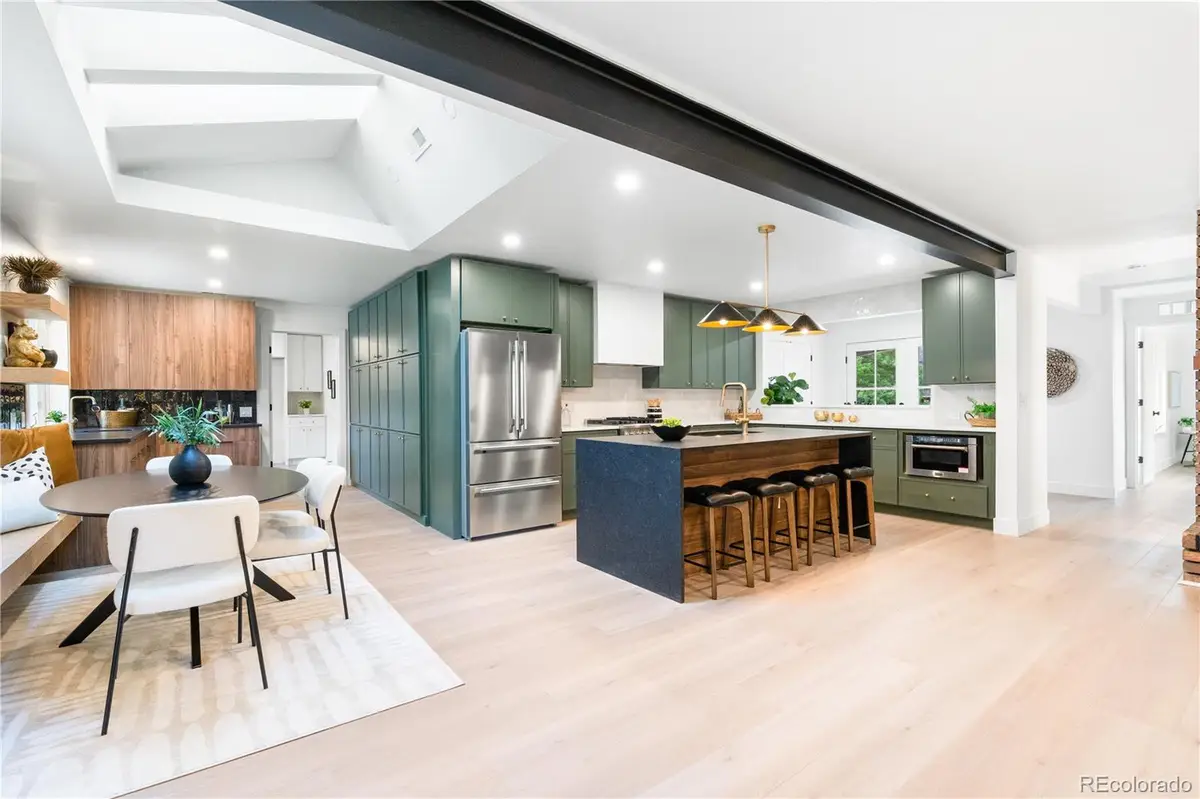
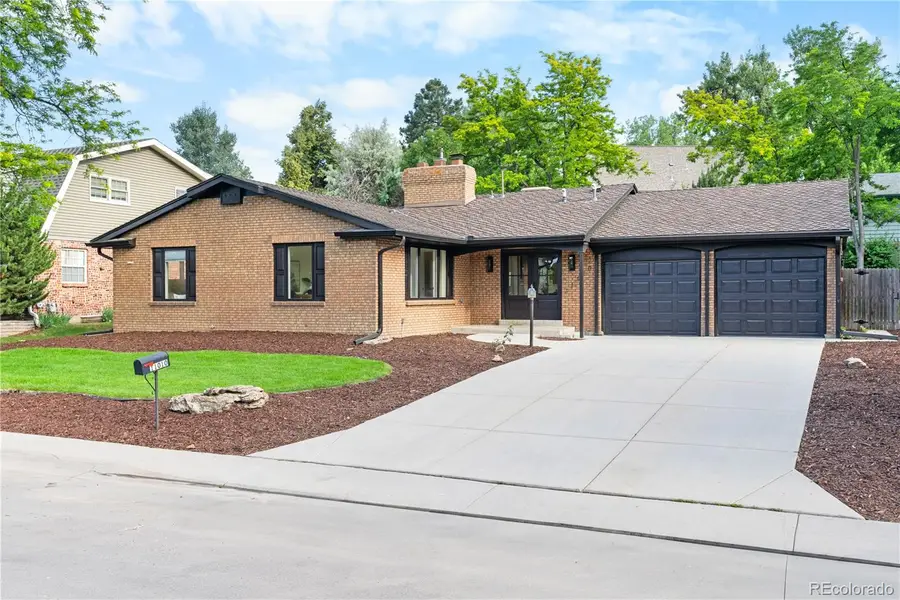
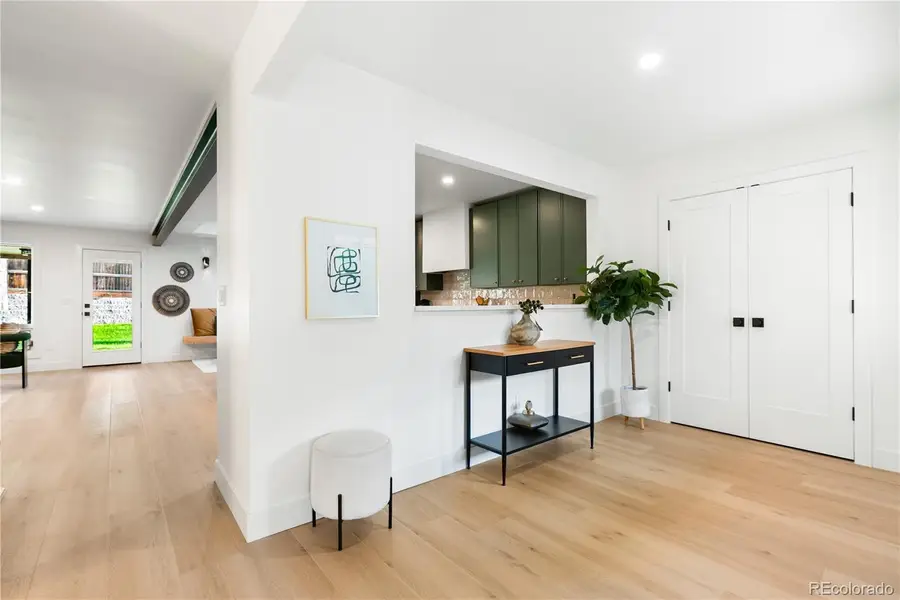
11010 W 29th Avenue,Lakewood, CO 80215
$1,450,000
- 6 Beds
- 4 Baths
- 3,942 sq. ft.
- Single family
- Active
Listed by:sean gribbonssean@tgsbrokerage.com,303-883-3833
Office:the gold standard brokerage
MLS#:7616193
Source:ML
Price summary
- Price:$1,450,000
- Price per sq. ft.:$367.83
About this home
Experience the pinnacle of refined living in this exquisitely remodeled Applewood ranch home—a masterclass in modern elegance and thoughtful design. Meticulously renovated with fully permitted upgrades, every detail in this nearly 4,000-square-foot haven reflects superior craftsmanship and sophisticated style.
From the moment you step inside, the striking steel beam, soaring vaulted ceilings, and radiant skylights create an extraordinary sense of openness. Anchoring this spectacular space is the gourmet kitchen—a culinary masterpiece featuring an impressive waterfall quartz island, custom shaker and frameless cabinetry, top-tier luxury appliances, and a bespoke hood. Perfectly complementing the kitchen, a chic wet bar and floating bench add an inviting flair for entertaining.
Practicality meets elegance in the expansive laundry and mudroom, ideally located adjacent to the generous two-car garage complete with backyard access. Luxurious wide plank flooring and level 5 drywall finishes provide seamless flow and timeless appeal throughout.
Retreat to the captivating primary suite, where elevated ceilings enhance the feeling of luxury, and the spa-inspired bath offers relaxation with its soaking tub, oversized glass-enclosed shower, and spacious dual vanity. Two additional large bedrooms on the main floor—ideal for guests or a sophisticated office—are thoughtfully positioned near two beautifully appointed bathrooms.
Downstairs, discover even more exceptional spaces: two fully conforming bedrooms with egress windows, a stylish non-conforming room perfectly suited as a speakeasy, cigar lounge, wine cellar, or second private office, plus a generous living and flex area, and abundant storage space.
Outdoors, a serene backyard awaits—fully fenced for privacy, lushly landscaped with a convenient sprinkler system. Unique, thoughtfully designed, and brilliantly executed.
Contact an agent
Home facts
- Year built:1969
- Listing Id #:7616193
Rooms and interior
- Bedrooms:6
- Total bathrooms:4
- Full bathrooms:4
- Living area:3,942 sq. ft.
Heating and cooling
- Cooling:Central Air
- Heating:Forced Air
Structure and exterior
- Year built:1969
- Building area:3,942 sq. ft.
- Lot area:0.24 Acres
Schools
- High school:Wheat Ridge
- Middle school:Everitt
- Elementary school:Prospect Valley
Utilities
- Sewer:Public Sewer
Finances and disclosures
- Price:$1,450,000
- Price per sq. ft.:$367.83
- Tax amount:$5,438 (2024)
New listings near 11010 W 29th Avenue
- New
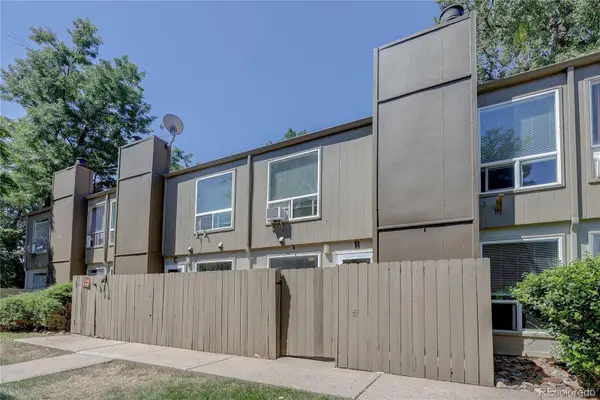 $275,000Active2 beds 2 baths840 sq. ft.
$275,000Active2 beds 2 baths840 sq. ft.7373 W Florida Avenue #13B, Lakewood, CO 80232
MLS# 4808757Listed by: LEGACY 100 REAL ESTATE PARTNERS LLC - Open Sat, 12 to 4pmNew
 $415,000Active4 beds 4 baths2,412 sq. ft.
$415,000Active4 beds 4 baths2,412 sq. ft.641 S Xenon Court, Lakewood, CO 80228
MLS# 2404499Listed by: LISTINGS.COM - Open Sat, 10am to 12pmNew
 $300,000Active1 beds 1 baths690 sq. ft.
$300,000Active1 beds 1 baths690 sq. ft.886 S Reed Court #H, Lakewood, CO 80226
MLS# 3278846Listed by: COMPASS - DENVER - New
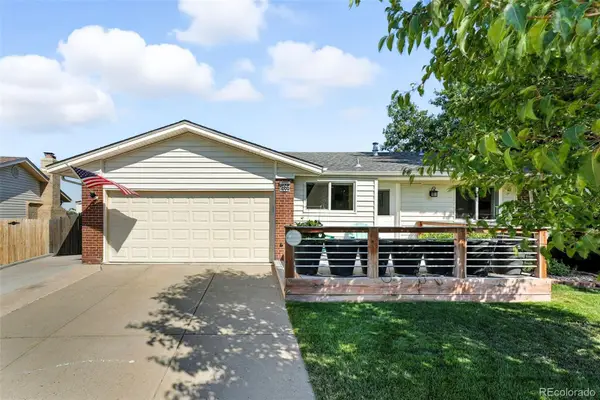 $750,000Active3 beds 2 baths2,191 sq. ft.
$750,000Active3 beds 2 baths2,191 sq. ft.1866 S Beech Street, Lakewood, CO 80228
MLS# 9306621Listed by: COMPASS - DENVER - New
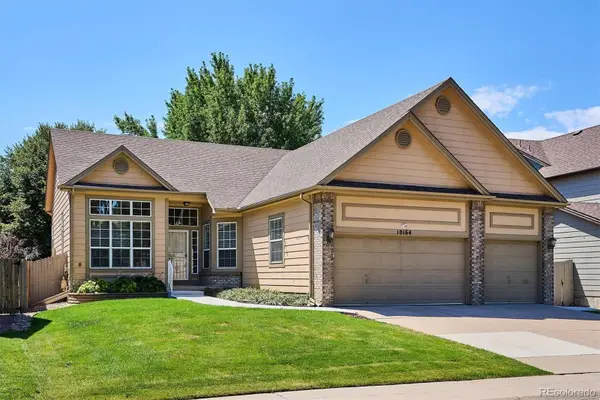 $678,000Active4 beds 2 baths2,787 sq. ft.
$678,000Active4 beds 2 baths2,787 sq. ft.10164 W Washburn Place, Lakewood, CO 80227
MLS# 7994954Listed by: JACK FINE PROPERTIES - Coming Soon
 $240,000Coming Soon2 beds 1 baths
$240,000Coming Soon2 beds 1 baths6550 W 14th Avenue #3, Lakewood, CO 80214
MLS# 6662014Listed by: NAVIGATE REALTY - Coming Soon
 $200,000Coming Soon1 beds 1 baths
$200,000Coming Soon1 beds 1 baths7373 W Florida Avenue #18E, Lakewood, CO 80232
MLS# 8364378Listed by: NOVELLA REAL ESTATE - Open Sat, 10am to 12pmNew
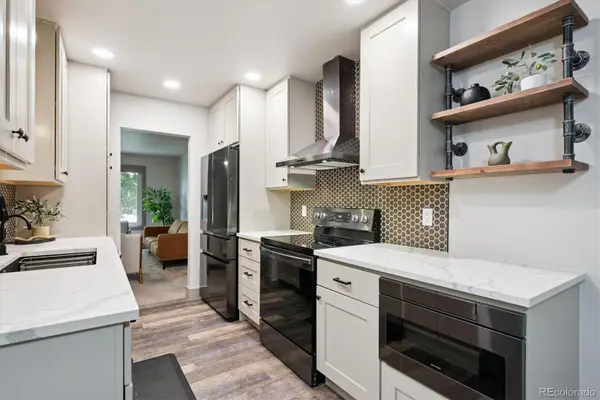 $425,000Active3 beds 2 baths1,350 sq. ft.
$425,000Active3 beds 2 baths1,350 sq. ft.13149 W Ohio Avenue, Lakewood, CO 80228
MLS# 4050730Listed by: COLDWELL BANKER REALTY 24 - New
 $800,000Active4 beds 3 baths2,301 sq. ft.
$800,000Active4 beds 3 baths2,301 sq. ft.720 Emerald Lane, Lakewood, CO 80214
MLS# 8365714Listed by: COLORADO HOME REALTY - New
 $444,000Active2 beds 3 baths1,054 sq. ft.
$444,000Active2 beds 3 baths1,054 sq. ft.1982 Newland Court, Lakewood, CO 80214
MLS# 8396895Listed by: YOUR CASTLE REAL ESTATE INC
