11035 W 26th Place, Lakewood, CO 80215
Local realty services provided by:ERA New Age
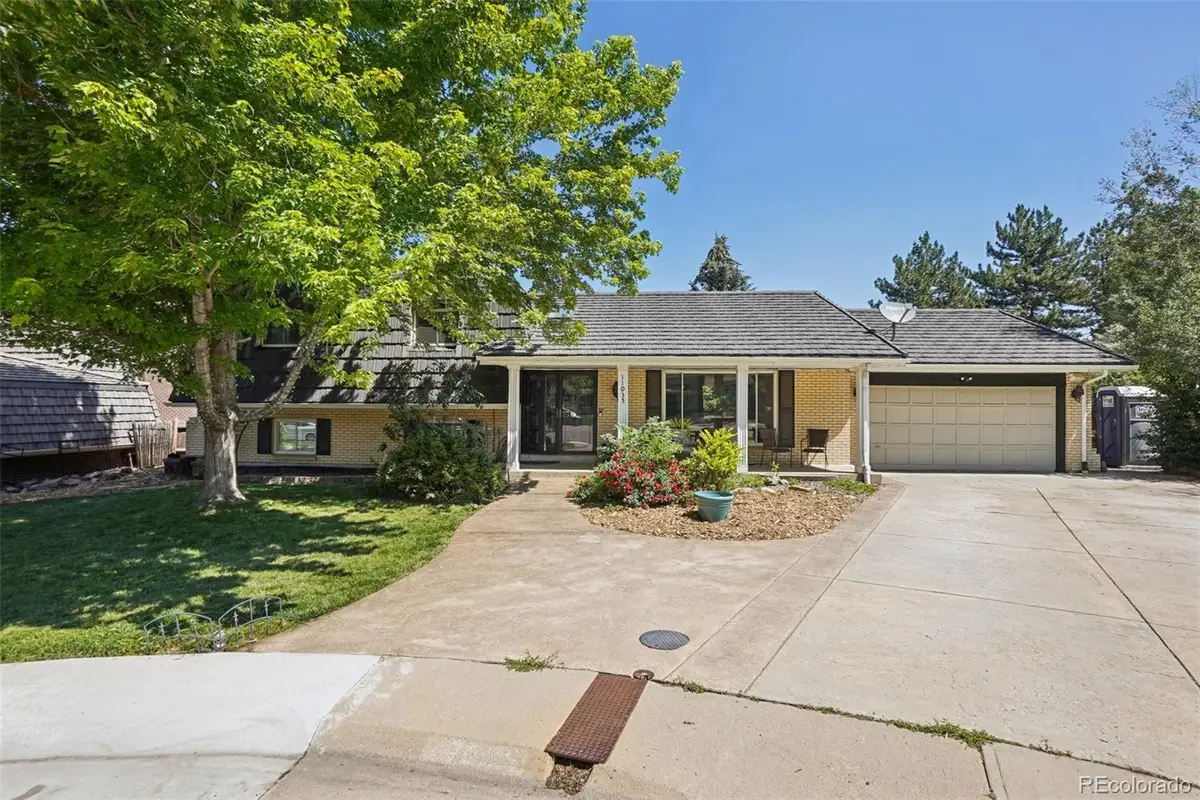

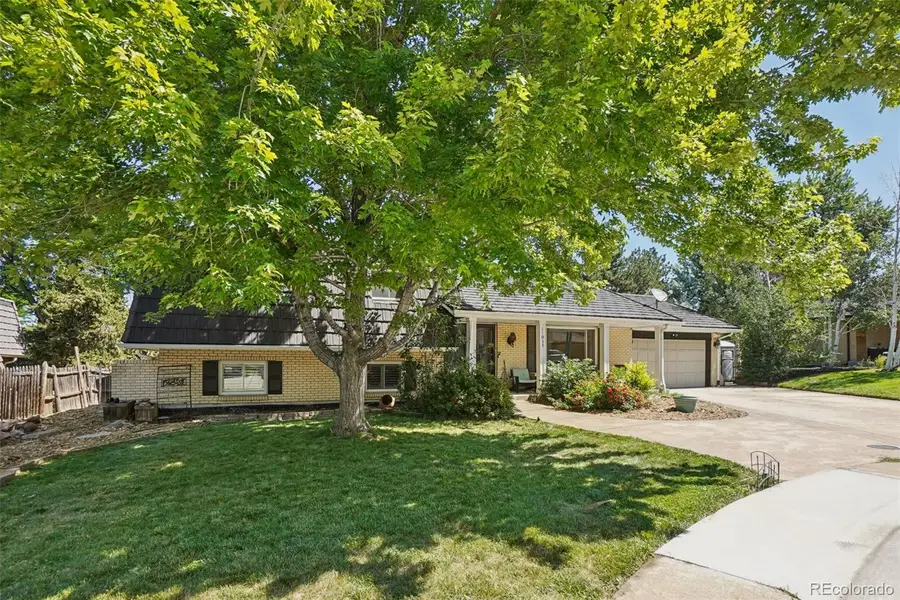
Upcoming open houses
- Sat, Aug 1602:00 pm - 04:00 pm
- Sun, Aug 1702:00 pm - 04:00 pm
Listed by:ryan smyleryan.smyle@remax.net,720-442-1619
Office:re/max professionals
MLS#:5767171
Source:ML
Price summary
- Price:$899,900
- Price per sq. ft.:$301.27
About this home
Motivated Seller! Welcome home to sought-after contemporary living in the heart of Applewood Knolls with this renovated residence on a large quarter-acre cul-de-sac lot. Stunning hardwood floors, vaulted ceilings with exposed beams, and a neutral palette greet you upon entry, unfolding into an open living and dining space, ideal for entertaining. Enjoy preparing a meal in the inviting kitchen comprised of an oversized center island, ample 42” oak cabinetry, a stainless steel appliance package, and skylights for tons of natural light. Step outside to your private backyard oasis. The upper-level deck connects to a lower, covered patio, providing multiple dining and lounging spaces that overlook the professionally maintained landscaping and large shade trees. A shed is ideal to house your tools and toys, while the hot tub is the perfect spot to relax under the stars year-round. Retreat to your sizeable primary suite, complete with dual closets and an ensuite bathroom. Two large secondary bedrooms and a full bath round out the upper floor. Descend to the entertainer’s basement featuring a full second kitchen in the spacious den. along with built-in speakers for the ultimate family movie nights or catching the big game. The private 6th bedroom and bathroom are ideal for a mother-in-law suite or for guests. Applewood Knolls is an established neighborhood within minutes of award-winning Jefferson County schools, multiple parks, Applewood Golf Club, shopping, dining, and more. Do not miss your chance to own this turn-key sprawling home in a prime location; book your showing today!
Contact an agent
Home facts
- Year built:1967
- Listing Id #:5767171
Rooms and interior
- Bedrooms:4
- Total bathrooms:4
- Full bathrooms:1
- Living area:2,987 sq. ft.
Heating and cooling
- Cooling:Evaporative Cooling
- Heating:Baseboard, Hot Water
Structure and exterior
- Roof:Metal
- Year built:1967
- Building area:2,987 sq. ft.
- Lot area:0.24 Acres
Schools
- High school:Wheat Ridge
- Middle school:Everitt
- Elementary school:Prospect Valley
Utilities
- Water:Public
- Sewer:Public Sewer
Finances and disclosures
- Price:$899,900
- Price per sq. ft.:$301.27
- Tax amount:$4,906 (2024)
New listings near 11035 W 26th Place
- Open Sat, 12 to 4pmNew
 $415,000Active4 beds 4 baths2,412 sq. ft.
$415,000Active4 beds 4 baths2,412 sq. ft.641 S Xenon Court, Lakewood, CO 80228
MLS# 2404499Listed by: LISTINGS.COM - Open Sat, 10am to 12pmNew
 $300,000Active1 beds 1 baths690 sq. ft.
$300,000Active1 beds 1 baths690 sq. ft.886 S Reed Court #H, Lakewood, CO 80226
MLS# 3278846Listed by: COMPASS - DENVER - New
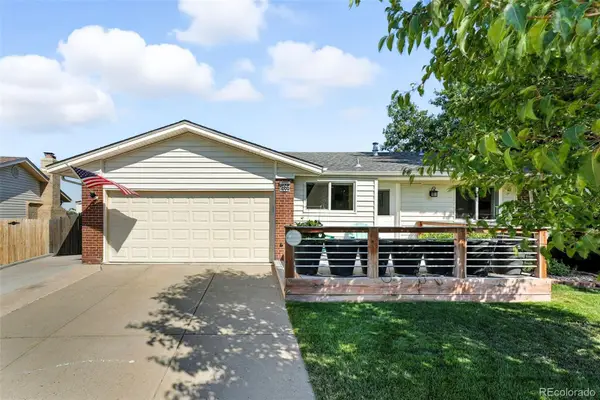 $750,000Active3 beds 2 baths2,191 sq. ft.
$750,000Active3 beds 2 baths2,191 sq. ft.1866 S Beech Street, Lakewood, CO 80228
MLS# 9306621Listed by: COMPASS - DENVER - New
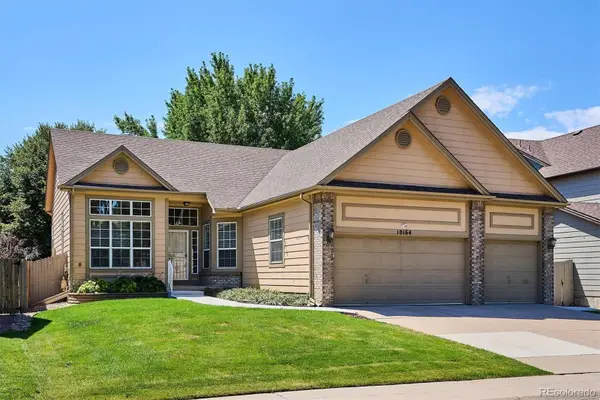 $678,000Active4 beds 2 baths2,787 sq. ft.
$678,000Active4 beds 2 baths2,787 sq. ft.10164 W Washburn Place, Lakewood, CO 80227
MLS# 7994954Listed by: JACK FINE PROPERTIES - Coming Soon
 $240,000Coming Soon2 beds 1 baths
$240,000Coming Soon2 beds 1 baths6550 W 14th Avenue #3, Lakewood, CO 80214
MLS# 6662014Listed by: NAVIGATE REALTY - Coming Soon
 $200,000Coming Soon1 beds 1 baths
$200,000Coming Soon1 beds 1 baths7373 W Florida Avenue #18E, Lakewood, CO 80232
MLS# 8364378Listed by: NOVELLA REAL ESTATE - Open Sat, 10am to 12pmNew
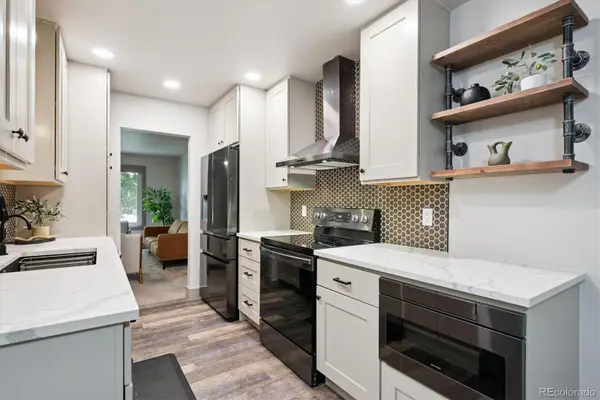 $425,000Active3 beds 2 baths1,350 sq. ft.
$425,000Active3 beds 2 baths1,350 sq. ft.13149 W Ohio Avenue, Lakewood, CO 80228
MLS# 4050730Listed by: COLDWELL BANKER REALTY 24 - New
 $800,000Active4 beds 3 baths2,301 sq. ft.
$800,000Active4 beds 3 baths2,301 sq. ft.720 Emerald Lane, Lakewood, CO 80214
MLS# 8365714Listed by: COLORADO HOME REALTY - New
 $444,000Active2 beds 3 baths1,054 sq. ft.
$444,000Active2 beds 3 baths1,054 sq. ft.1982 Newland Court, Lakewood, CO 80214
MLS# 8396895Listed by: YOUR CASTLE REAL ESTATE INC - New
 $315,000Active2 beds 1 baths828 sq. ft.
$315,000Active2 beds 1 baths828 sq. ft.498 S Sheridan Boulevard, Lakewood, CO 80226
MLS# 6817264Listed by: MB SUMMERS REALTY
