11165 W Asbury Avenue, Lakewood, CO 80227
Local realty services provided by:ERA Teamwork Realty
11165 W Asbury Avenue,Lakewood, CO 80227
$1,149,900
- 4 Beds
- 3 Baths
- 4,031 sq. ft.
- Single family
- Pending
Listed by:brian gracebrian@briankgrace.com,303-916-7737
Office:market masters real estate
MLS#:9015528
Source:ML
Price summary
- Price:$1,149,900
- Price per sq. ft.:$285.26
- Monthly HOA dues:$114.42
About this home
Tucked away on a quiet, "eyebrow" cul-de-sac in highly coveted Heritage West, this stunning 4 bed, 3 bath home has been thoughtfully reimagined to blend modern luxury with everyday comfort. Inside you'll find open, light-filled spaces with new wide-plank vinyl floors, designer lighting & fixtures creating an inviting atmosphere throughout. At the heart of the home, the newly remodeled kitchen is a true showpiece. Outfitted with stainless steel & cabinet front GE Monogram & Bosch appliances - including a double oven & built-in microwave - it also features an apron style farmhouse sink, gleaming quartz counters, soft-close dovetail custom cabinetry, & a striking backsplash. A large picture window overlooks the private backyard & water feature, while the eat-in area with additional prep or beverage sink makes gatherings effortless. The main level floor plan is highly flexible & can be configured to include a formal living & dining area with an additional space for a den or home office. Don't forget the quaint mud room area with built-ins & a bench to organize your shoes, boots & jackets! Upstairs, the expansive primary suite is a private retreat with a gorgeous tray ceiling & crown molding, spacious walk-in closet, & remodeled spa-like 3/4 bath with dual vanities. There are 3 additional bedrooms on the upper level serviced by a tastefully refreshed full bath. There's plenty of room to grow here. The basement offers a large, finished space perfect for a media room, exercise room, extra house guests & so much more. It provides plenty of storage space, a workshop area & the laundry room. Outside, is a cozy deck overlooking a tranquil water feature & separate flagstone patio nestled on a generous lot designed for privacy and relaxation. All the major systems - roof, HVAC, dual water heaters, & electrical panel - have all been recently updated for peace of mind. Move-in ready & meticulously maintained, this Heritage West gem offers a blend of elegance, comfort & lifestyle!
Contact an agent
Home facts
- Year built:1981
- Listing ID #:9015528
Rooms and interior
- Bedrooms:4
- Total bathrooms:3
- Full bathrooms:1
- Half bathrooms:1
- Living area:4,031 sq. ft.
Heating and cooling
- Cooling:Central Air
- Heating:Forced Air, Natural Gas
Structure and exterior
- Roof:Concrete
- Year built:1981
- Building area:4,031 sq. ft.
- Lot area:0.23 Acres
Schools
- High school:Green Mountain
- Middle school:Dunstan
- Elementary school:Devinny
Utilities
- Water:Public
- Sewer:Public Sewer
Finances and disclosures
- Price:$1,149,900
- Price per sq. ft.:$285.26
- Tax amount:$5,110 (2024)
New listings near 11165 W Asbury Avenue
- New
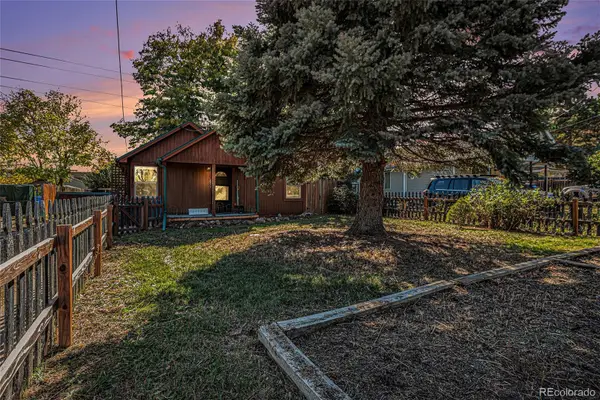 $390,000Active3 beds 1 baths979 sq. ft.
$390,000Active3 beds 1 baths979 sq. ft.11670 W Katherine Avenue, Lakewood, CO 80401
MLS# 5896082Listed by: RE/MAX ALLIANCE - Coming Soon
 $320,000Coming Soon2 beds 2 baths
$320,000Coming Soon2 beds 2 baths374 S Estes Street #B, Lakewood, CO 80226
MLS# 9236524Listed by: MILEHIMODERN - Coming Soon
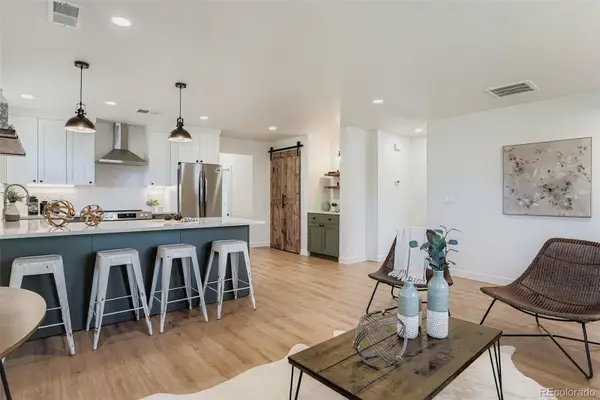 $650,000Coming Soon3 beds 2 baths
$650,000Coming Soon3 beds 2 baths315 Depew Street, Lakewood, CO 80226
MLS# 2699025Listed by: THRIVE REAL ESTATE GROUP - Coming Soon
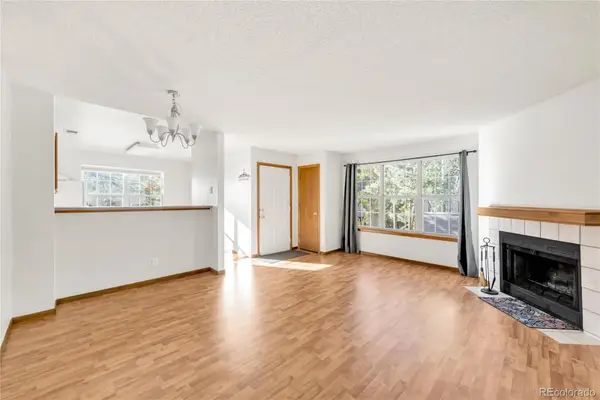 $299,000Coming Soon2 beds 2 baths
$299,000Coming Soon2 beds 2 baths5704 W Asbury Place #204, Lakewood, CO 80227
MLS# 5214580Listed by: COMPASS - DENVER - New
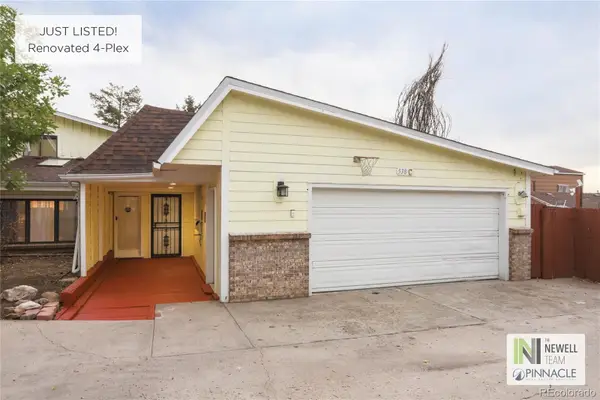 $1,225,000Active10 beds 8 baths5,759 sq. ft.
$1,225,000Active10 beds 8 baths5,759 sq. ft.541 S Sheridan Boulevard, Lakewood, CO 80226
MLS# 1524086Listed by: PINNACLE REAL ESTATE ADVISORS - Coming SoonOpen Sat, 11am to 2pm
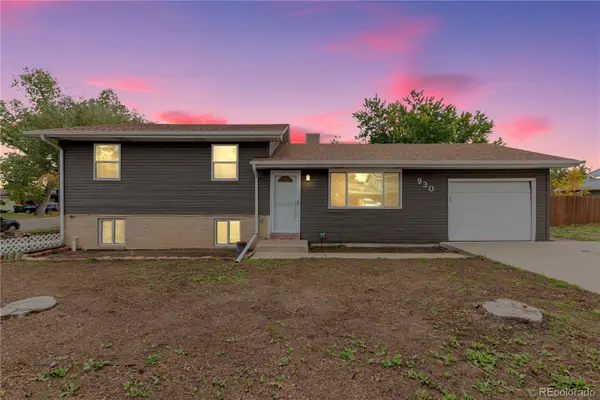 $555,000Coming Soon3 beds 2 baths
$555,000Coming Soon3 beds 2 baths930 Oak Street, Lakewood, CO 80215
MLS# 6177153Listed by: ED PRATHER REAL ESTATE - Coming Soon
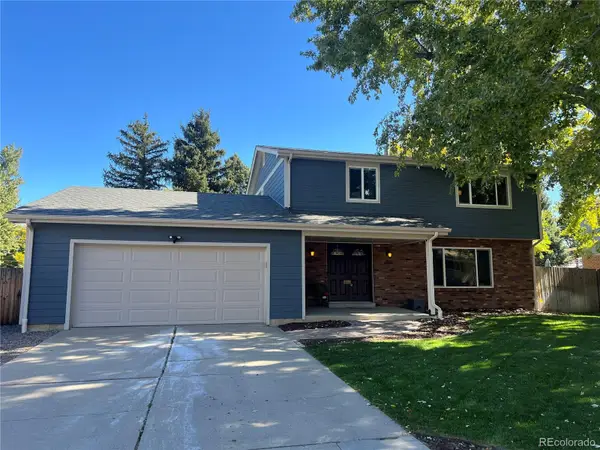 $750,000Coming Soon3 beds 3 baths
$750,000Coming Soon3 beds 3 baths2146 S Yarrow Street, Lakewood, CO 80227
MLS# 4265608Listed by: MODUS REAL ESTATE - Coming Soon
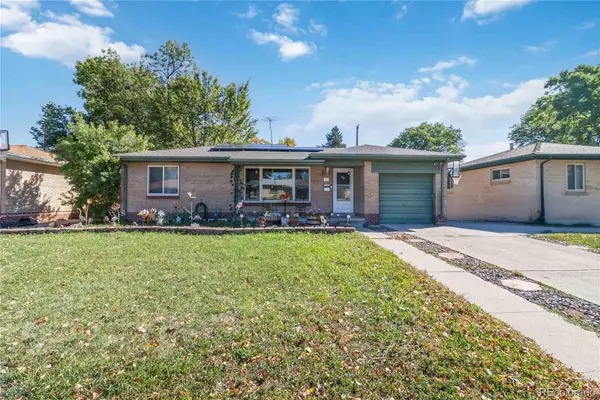 $535,000Coming Soon3 beds 2 baths
$535,000Coming Soon3 beds 2 baths1420 S Fenton, Lakewood, CO 80232
MLS# 9033677Listed by: CENTURY 21 ALTITUDE REAL ESTATE, LLC - New
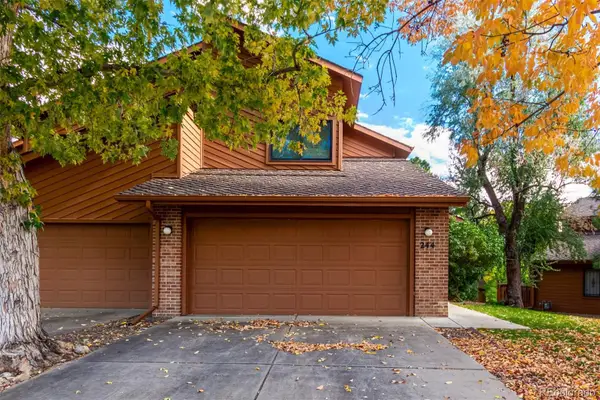 $495,000Active3 beds 3 baths2,025 sq. ft.
$495,000Active3 beds 3 baths2,025 sq. ft.244 Zang Street, Lakewood, CO 80228
MLS# 4613403Listed by: COMPASS - DENVER - New
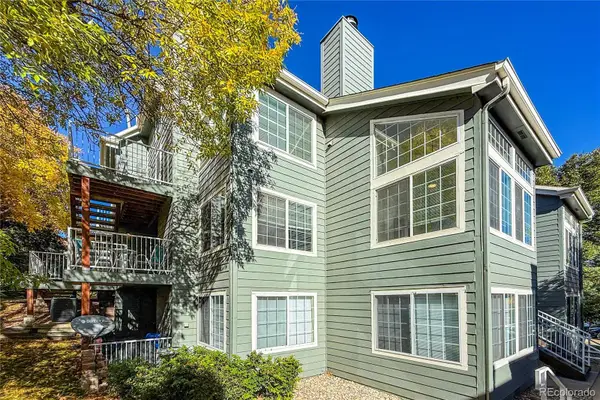 $325,000Active2 beds 2 baths840 sq. ft.
$325,000Active2 beds 2 baths840 sq. ft.866 S Reed Court #F, Lakewood, CO 80226
MLS# 9105670Listed by: KELLER WILLIAMS 1ST REALTY
