11734 W Applewood Knolls Drive, Lakewood, CO 80215
Local realty services provided by:LUX Real Estate Company ERA Powered
Listed by: cynthia foster, steve webercyndi@cyndifoster.com,303-478-1382
Office: re/max professionals
MLS#:1645932
Source:ML
Price summary
- Price:$900,000
- Price per sq. ft.:$283.11
About this home
Multiple Offers Received. All Offers due by 10:00am Monday Nov 10th. Seller response by 6:00pm Monday Nov 10th.
Beautiful Applewood ranch style home with quality updates. Andersen windows with Andersen and Pella patio doors. Updated gourmet kitchen with high quality wood cabinets featuring built in spice racks, glass front cabinet doors, gas cooktop in the island, stainless steel appliances, pantry, recessed lighting, tile backsplash, under cabinet lighting and a pocket door to the living room. Formal dining room with a large picture window and custom doors to the kitchen. Spa-like primary 5 piece Ensuite bathroom with a deep soaking tub, oversized shower, pendent and recessed lighting. Both 3/4 bathrooms are updated and have skylights. Large living room with a classic brick, gas fireplace. The east wing of the home features the 3rd bedroom which is currently used as a family room with the closet serving as a pocket office. Tranquil covered back patio with outdoor ceiling fans, overlooking this lush Applewood backyard. Sprinkler system in the front and back yard. Garden shed. Central air conditioning. The inviting front porch walks you in to a tiled entry way. Unfinished basement. This home has been lovingly cared for and is very well maintained.
Contact an agent
Home facts
- Year built:1966
- Listing ID #:1645932
Rooms and interior
- Bedrooms:3
- Total bathrooms:3
- Full bathrooms:1
- Living area:3,179 sq. ft.
Heating and cooling
- Cooling:Central Air
- Heating:Forced Air, Natural Gas
Structure and exterior
- Roof:Composition
- Year built:1966
- Building area:3,179 sq. ft.
- Lot area:0.28 Acres
Schools
- High school:Wheat Ridge
- Middle school:Everitt
- Elementary school:Prospect Valley
Utilities
- Water:Public
- Sewer:Public Sewer
Finances and disclosures
- Price:$900,000
- Price per sq. ft.:$283.11
- Tax amount:$4,344 (2024)
New listings near 11734 W Applewood Knolls Drive
- New
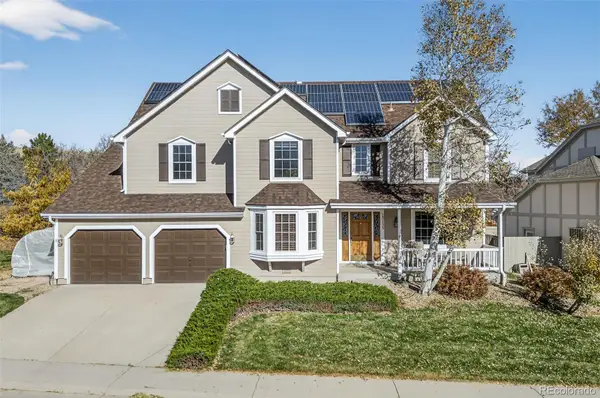 $1,200,000Active4 beds 5 baths4,106 sq. ft.
$1,200,000Active4 beds 5 baths4,106 sq. ft.13195 W Yale Place, Lakewood, CO 80228
MLS# 3197816Listed by: THE ROY GROUP, INC - Coming Soon
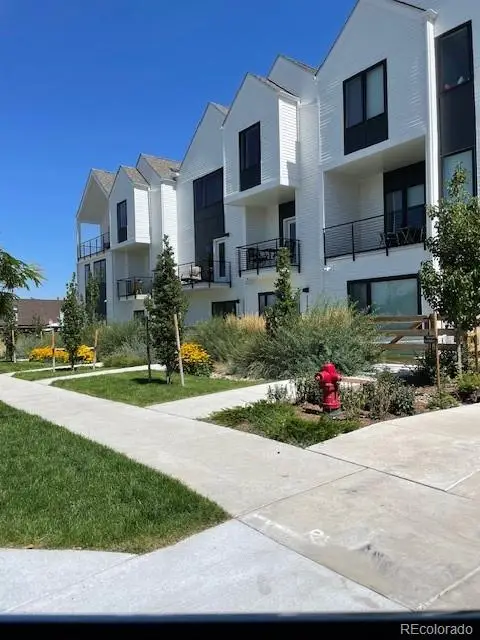 $388,999Coming Soon2 beds 2 baths
$388,999Coming Soon2 beds 2 baths1204 S Reed Way, Lakewood, CO 80232
MLS# 9612956Listed by: TRELORA REALTY, INC. - Coming Soon
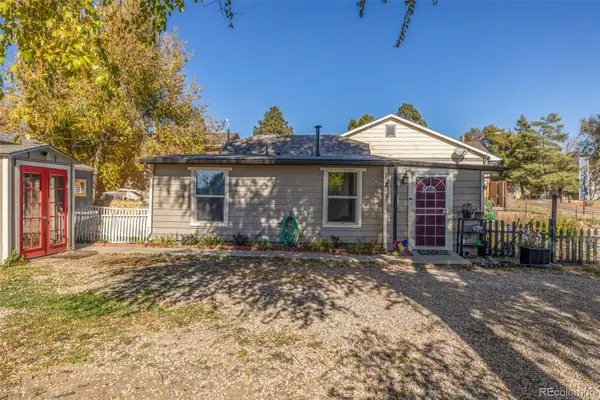 $425,000Coming Soon3 beds 2 baths
$425,000Coming Soon3 beds 2 baths1679 Robb Street, Lakewood, CO 80215
MLS# 1788241Listed by: REAL BROKER, LLC DBA REAL - Coming Soon
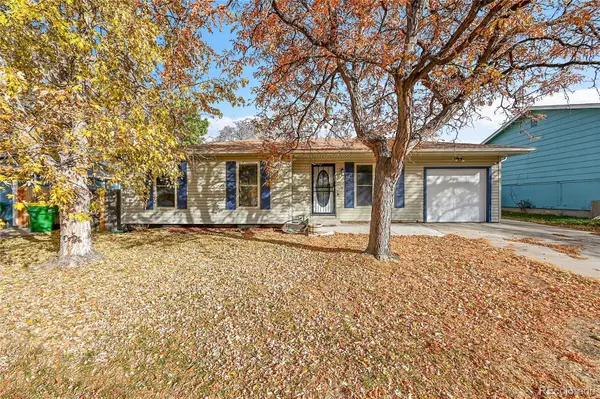 $599,000Coming Soon5 beds 2 baths
$599,000Coming Soon5 beds 2 baths3352 S Holland Way, Lakewood, CO 80227
MLS# 2802042Listed by: KELLER WILLIAMS ADVANTAGE REALTY LLC - Open Sat, 11am to 1pmNew
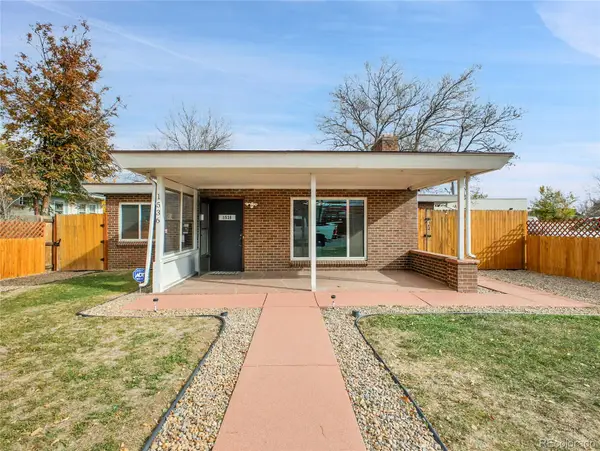 $499,900Active3 beds 1 baths1,265 sq. ft.
$499,900Active3 beds 1 baths1,265 sq. ft.1536 Benton Street, Lakewood, CO 80214
MLS# 2258655Listed by: LIV SOTHEBY'S INTERNATIONAL REALTY - Coming Soon
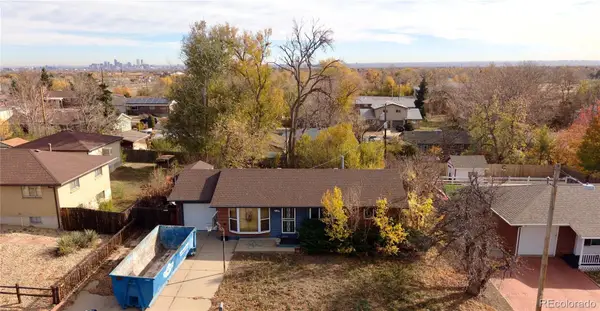 $375,000Coming Soon4 beds 2 baths
$375,000Coming Soon4 beds 2 baths440 S Lee Street, Lakewood, CO 80226
MLS# 5953648Listed by: MADISON & COMPANY PROPERTIES - New
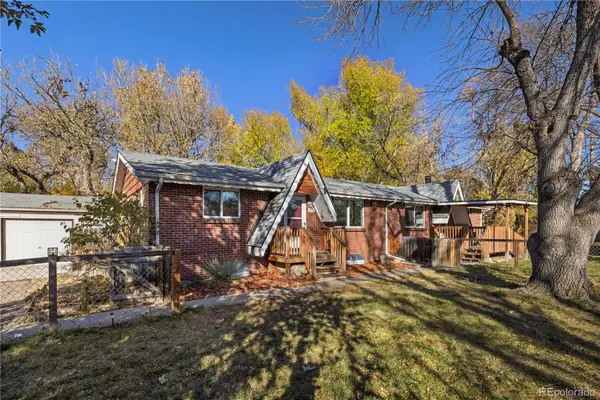 $725,000Active6 beds 3 baths3,276 sq. ft.
$725,000Active6 beds 3 baths3,276 sq. ft.670 Ingalls Street, Lakewood, CO 80214
MLS# 8921437Listed by: MODUS REAL ESTATE - New
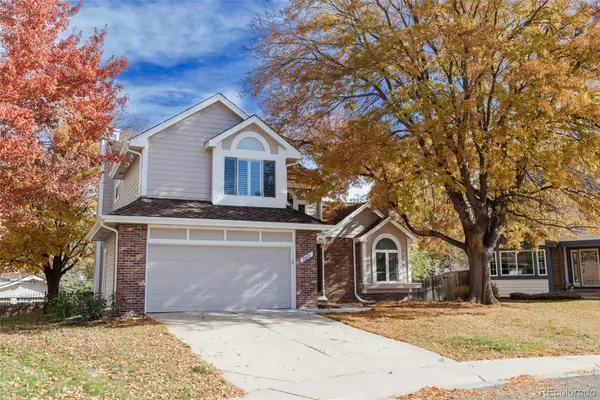 $785,000Active4 beds 4 baths3,342 sq. ft.
$785,000Active4 beds 4 baths3,342 sq. ft.6021 W Warren Court, Lakewood, CO 80227
MLS# 9401532Listed by: SUNRISE REALTY & FINANCING LLC - New
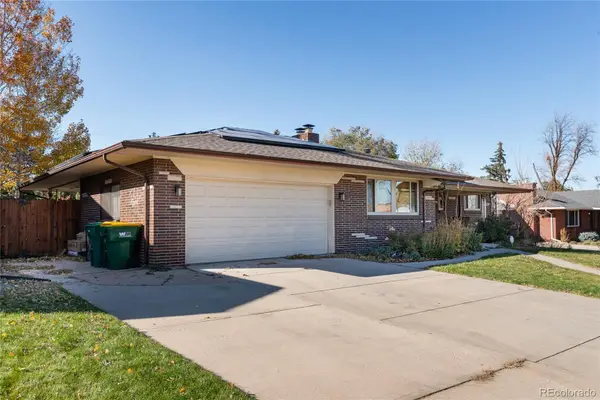 $710,000Active4 beds 3 baths3,310 sq. ft.
$710,000Active4 beds 3 baths3,310 sq. ft.425 Kendall Street, Lakewood, CO 80226
MLS# 3805184Listed by: MB SUMMERS REALTY - New
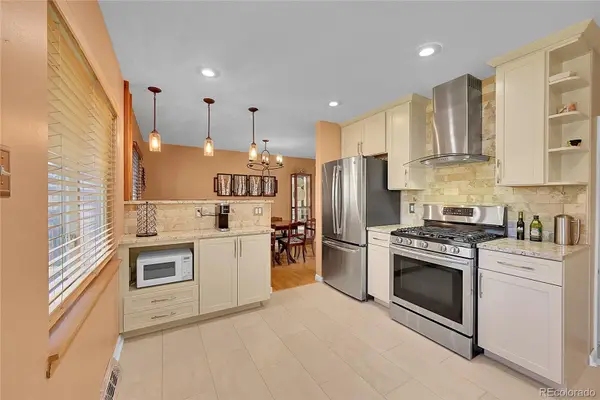 $620,000Active5 beds 3 baths2,408 sq. ft.
$620,000Active5 beds 3 baths2,408 sq. ft.12057 W New Mexico Place, Lakewood, CO 80228
MLS# 7176664Listed by: RE/MAX ALLIANCE
