12030 W 18th Drive, Lakewood, CO 80215
Local realty services provided by:ERA New Age

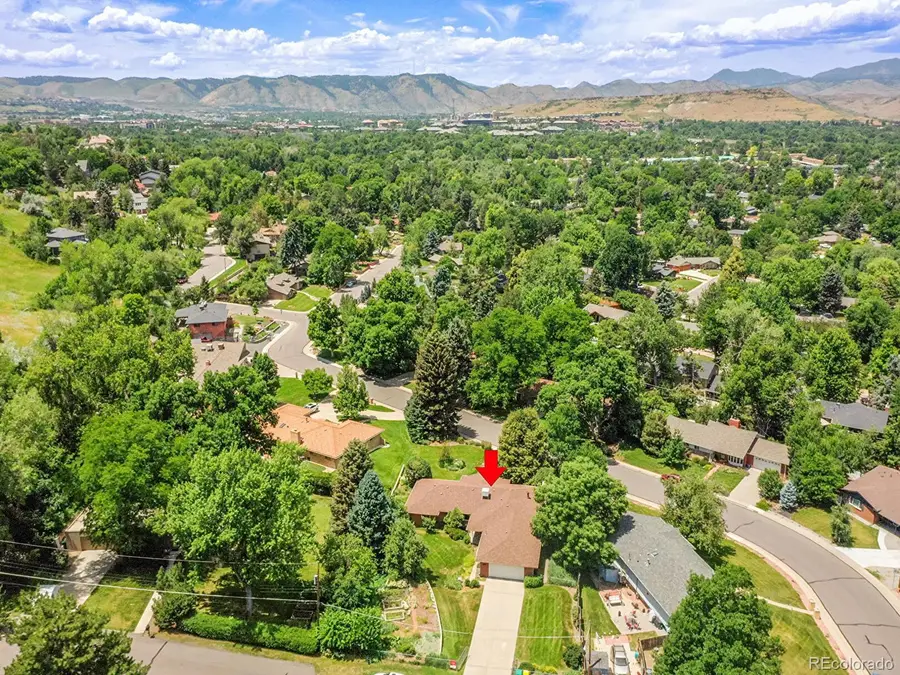

Listed by:blair bryantblaircontracts@stellerrealestate.com,720-589-1740
Office:the steller group, inc
MLS#:9940345
Source:ML
Price summary
- Price:$950,000
- Price per sq. ft.:$266.26
About this home
Welcome to an incredible opportunity in the heart of Applewood—a rare, oversized mid-century ranch nestled on nearly half an acre of beautifully landscaped grounds. Lovingly maintained by its almost-original owners, this turnkey 4-bedroom, 3-bath home combines timeless charm with comfortable, easy living. From the moment you arrive, you'll be captivated by the lush, blooming gardens, mature trees, a charming bridge, and fully fenced private yard complete with a serene water feature. A classic covered front porch invites you into a generous foyer. Inside, timeless mid-century character is on full display, highlighted by thoughtful architectural details such as cedar-lined closets, original built-ins, and classic brick accents. Granite countertops add a touch of modern elegance, perfectly complementing the home's vintage charm. With a formal living and dining room, eat-in kitchen and easy access to the back patio, this home is made for entertaining. A cozy gas fireplace anchors the main-level family room, while a charming woodburning fireplace warms the expansive basement rec room. Enjoy single-level living with a main-floor primary suite with en suite ¾ bath! Three additional main-level bedrooms share a full hall bath, keeping loved ones close at hand—while a main-level laundry room ads convenience to everyday chores! The spacious covered back patio provides the perfect setting for unwinding to the sounds of a backyard water feature, while a tree-lined fully fenced backyard creates space for entertaining or play. This home is a true Applewood gem—offering vintage appeal, solid construction, and an exceptional lot in one of Lakewood’s most sought-after neighborhoods. Don’t miss your chance to make this lovingly cared-for property your own!
Contact an agent
Home facts
- Year built:1963
- Listing Id #:9940345
Rooms and interior
- Bedrooms:4
- Total bathrooms:3
- Full bathrooms:1
- Half bathrooms:1
- Living area:3,568 sq. ft.
Heating and cooling
- Cooling:Evaporative Cooling
- Heating:Baseboard, Hot Water
Structure and exterior
- Roof:Composition
- Year built:1963
- Building area:3,568 sq. ft.
- Lot area:0.46 Acres
Schools
- High school:Wheat Ridge
- Middle school:Everitt
- Elementary school:Stober
Utilities
- Water:Public
- Sewer:Public Sewer
Finances and disclosures
- Price:$950,000
- Price per sq. ft.:$266.26
- Tax amount:$4,770 (2024)
New listings near 12030 W 18th Drive
- New
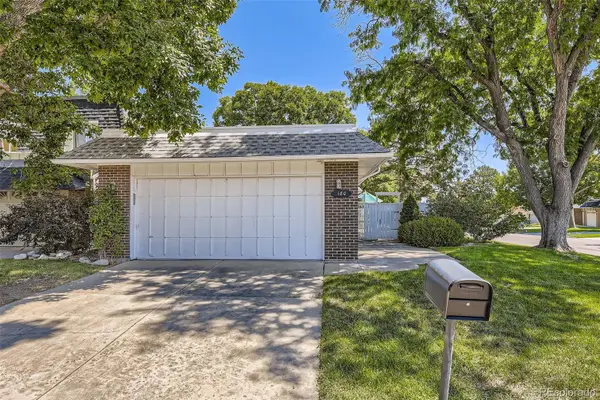 $525,000Active3 beds 2 baths2,172 sq. ft.
$525,000Active3 beds 2 baths2,172 sq. ft.180 S Upham Court, Lakewood, CO 80226
MLS# 5341284Listed by: RE/MAX OF CHERRY CREEK - New
 $810,000Active4 beds 2 baths1,839 sq. ft.
$810,000Active4 beds 2 baths1,839 sq. ft.7625 W 23rd Place, Lakewood, CO 80214
MLS# 7760339Listed by: HOMESMART - New
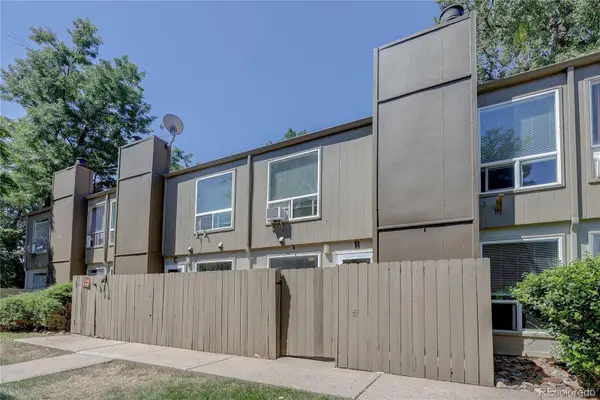 $275,000Active2 beds 2 baths840 sq. ft.
$275,000Active2 beds 2 baths840 sq. ft.7373 W Florida Avenue #13B, Lakewood, CO 80232
MLS# 4808757Listed by: LEGACY 100 REAL ESTATE PARTNERS LLC - Open Sat, 12 to 4pmNew
 $415,000Active4 beds 4 baths2,412 sq. ft.
$415,000Active4 beds 4 baths2,412 sq. ft.641 S Xenon Court, Lakewood, CO 80228
MLS# 2404499Listed by: LISTINGS.COM - Open Sat, 10am to 12pmNew
 $300,000Active1 beds 1 baths690 sq. ft.
$300,000Active1 beds 1 baths690 sq. ft.886 S Reed Court #H, Lakewood, CO 80226
MLS# 3278846Listed by: COMPASS - DENVER - Open Sat, 10am to 12pmNew
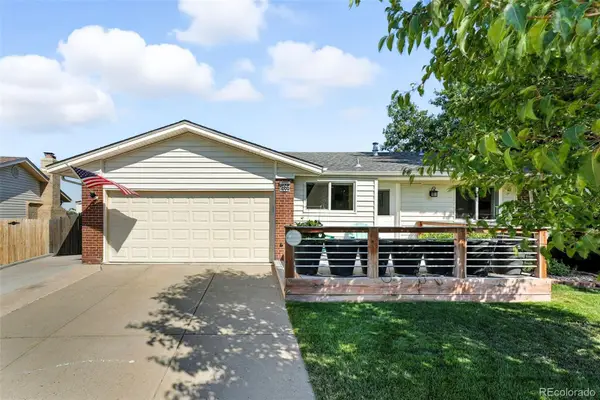 $750,000Active3 beds 2 baths2,191 sq. ft.
$750,000Active3 beds 2 baths2,191 sq. ft.1866 S Beech Street, Lakewood, CO 80228
MLS# 9306621Listed by: COMPASS - DENVER - New
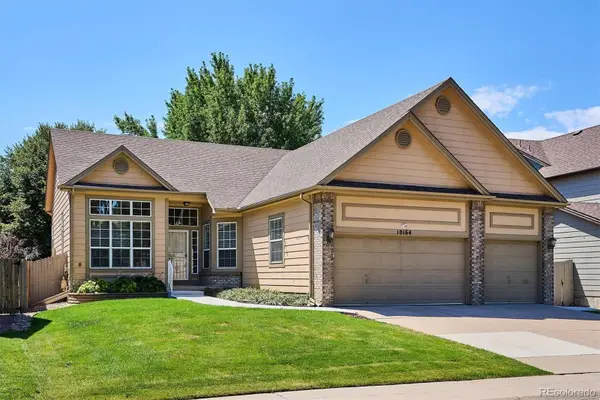 $678,000Active4 beds 2 baths2,787 sq. ft.
$678,000Active4 beds 2 baths2,787 sq. ft.10164 W Washburn Place, Lakewood, CO 80227
MLS# 7994954Listed by: JACK FINE PROPERTIES - Coming Soon
 $240,000Coming Soon2 beds 1 baths
$240,000Coming Soon2 beds 1 baths6550 W 14th Avenue #3, Lakewood, CO 80214
MLS# 6662014Listed by: NAVIGATE REALTY - Coming Soon
 $200,000Coming Soon1 beds 1 baths
$200,000Coming Soon1 beds 1 baths7373 W Florida Avenue #18E, Lakewood, CO 80232
MLS# 8364378Listed by: NOVELLA REAL ESTATE - Open Sat, 10am to 12pmNew
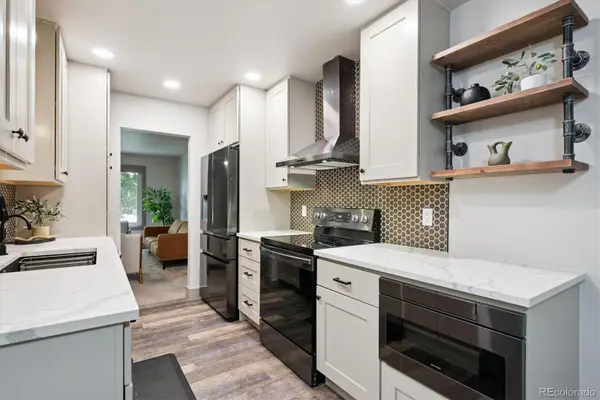 $425,000Active3 beds 2 baths1,350 sq. ft.
$425,000Active3 beds 2 baths1,350 sq. ft.13149 W Ohio Avenue, Lakewood, CO 80228
MLS# 4050730Listed by: COLDWELL BANKER REALTY 24
