12060 W Dakota Drive, Lakewood, CO 80228
Local realty services provided by:LUX Real Estate Company ERA Powered
12060 W Dakota Drive,Lakewood, CO 80228
$536,000
- 4 Beds
- 3 Baths
- - sq. ft.
- Single family
- Sold
Listed by: trish kellytrish@trishkelly.com,720-331-6377
Office: grant real estate company
MLS#:5780435
Source:ML
Sorry, we are unable to map this address
Price summary
- Price:$536,000
About this home
INCREDIBLE OPPORTUNITY TO OWN THIS 4 BEDROOM, 3 BATH SOLID BRICK HOME IN GREEN MOUNTAIN WHERE YOU CAN MOVE IN RIGHT NOW AND ADD YOUR OWN TOUCHES OVER TIME!! Lovely mid-century built ranch home nestled in a quiet and peaceful neighborhood! Beautiful trees greet you as you walk up to the house and into the open, light and bright living room with a large picture window bringing in the 300+ days of Colorado sunshine! Gleaming original hardwood floors flow seamlessly into the separate dining room with a serene view of the backyard! Fresh interior paint enhances every room, while the kitchen offers an easy, open layout with new flooring, new microwave, new faucet and disposal, plus a brand-new sliding glass door to the covered patio! The main floor primary suite provides an updated ensuite bath including a walk-in shower, new toilet, cabinet and fixtures! Two additional bedrooms(or a bedroom and an office) and guests share the meticulously maintained vintage full bathrom in mint condition, refreshed with new fixtures and a new toilet! All new paint on the interior doors, modern ceiling fans, updated electrical outlets and switches! The mostly unfinished basement offers endless options and includes a private bedroom with new carpet along with an updated bathroom featuring a new vanity, toilet, mirror and fixtures! Washer and dryer are included! New door to the attached oversized two-car garage and a new partial sewer line! Step outside to a wonderful covered patio overlooking an expansive fenced backyard—perfect for entertaining with plenty of room for the kids and dogs to run & play! Enjoy unbeatable proximity to our amazing foothills, Green Mountain High School and Rec Center, Bear Creek Reservoir, Jackson Park, Red Rocks & endless outdoor adventures! Close to Westrail Tap & Grill and 240 Union for local dining or a short trip to Colorado Mills Mall! Near Natural Grocers, King Soopers & Safeway! Easy access to the Federal Center, St. Anthony's, Lightrail & 6th Ave
Contact an agent
Home facts
- Year built:1961
- Listing ID #:5780435
Rooms and interior
- Bedrooms:4
- Total bathrooms:3
- Full bathrooms:3
Heating and cooling
- Heating:Forced Air, Natural Gas
Structure and exterior
- Roof:Composition
- Year built:1961
Schools
- High school:Green Mountain
- Middle school:Dunstan
- Elementary school:Foothills
Utilities
- Water:Public
- Sewer:Public Sewer
Finances and disclosures
- Price:$536,000
- Tax amount:$2,744 (2024)
New listings near 12060 W Dakota Drive
- New
 $730,000Active-- beds -- baths2,903 sq. ft.
$730,000Active-- beds -- baths2,903 sq. ft.12992 W Jewell Circle, Lakewood, CO 80228
MLS# 6121228Listed by: KELLER WILLIAMS INTEGRITY REAL ESTATE LLC - Coming Soon
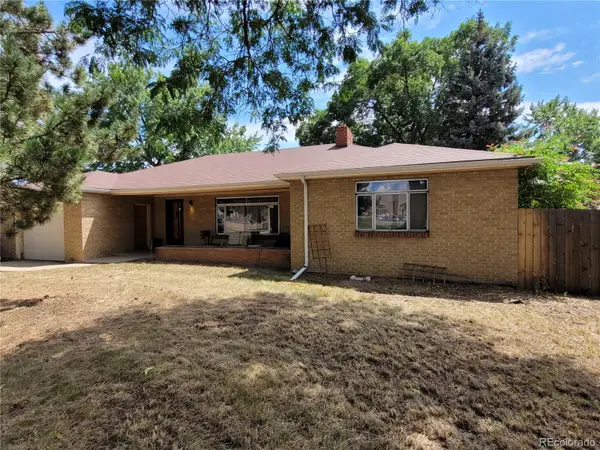 $589,500Coming Soon5 beds 2 baths
$589,500Coming Soon5 beds 2 baths2110 Vance Street, Lakewood, CO 80214
MLS# 7136111Listed by: KELLER WILLIAMS DTC - New
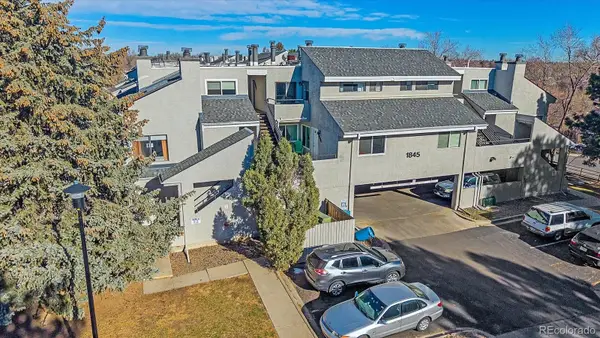 $265,000Active2 beds 1 baths746 sq. ft.
$265,000Active2 beds 1 baths746 sq. ft.1845 Kendall Street #221B, Lakewood, CO 80214
MLS# 7674097Listed by: MADISON & COMPANY PROPERTIES - New
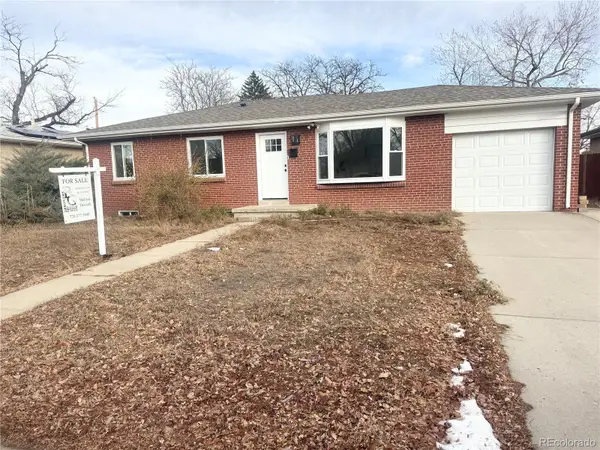 $570,000Active4 beds 3 baths2,184 sq. ft.
$570,000Active4 beds 3 baths2,184 sq. ft.1318 S Ingalls Street, Lakewood, CO 80232
MLS# 9209935Listed by: BROKERS GUILD HOMES - New
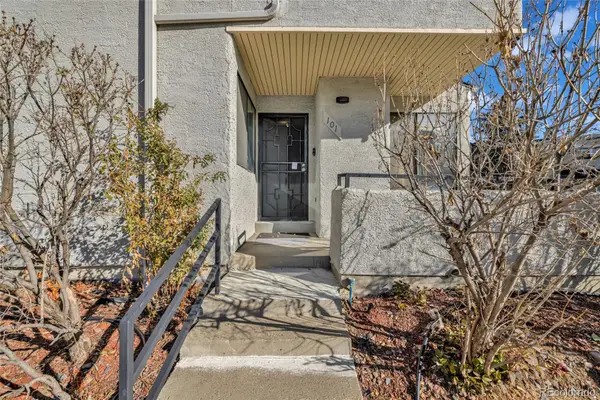 $240,000Active1 beds 1 baths580 sq. ft.
$240,000Active1 beds 1 baths580 sq. ft.1830 Newland Court #101, Lakewood, CO 80214
MLS# 3969613Listed by: ERICA KALKOFEN REAL ESTATE, LLC - New
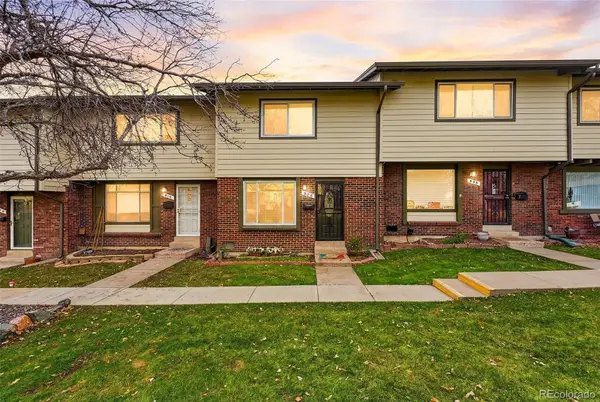 $380,000Active2 beds 2 baths1,040 sq. ft.
$380,000Active2 beds 2 baths1,040 sq. ft.508 S Carr Street #118, Lakewood, CO 80226
MLS# 8390668Listed by: COMPASS - DENVER - New
 $259,900Active2 beds 1 baths837 sq. ft.
$259,900Active2 beds 1 baths837 sq. ft.3351 S Field Street #157, Lakewood, CO 80227
MLS# 7360513Listed by: WELCOME HOME REAL ESTATE LLC - Open Thu, 11am to 4pmNew
 $647,484Active3 beds 4 baths1,786 sq. ft.
$647,484Active3 beds 4 baths1,786 sq. ft.15508 W Washburn Avenue, Lakewood, CO 80228
MLS# 9959126Listed by: FIRST SUMMIT REALTY - New
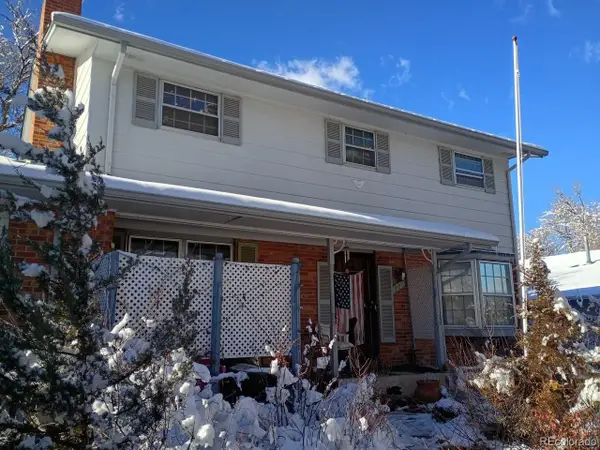 $599,950Active4 beds 3 baths2,820 sq. ft.
$599,950Active4 beds 3 baths2,820 sq. ft.795 S Moore Street, Lakewood, CO 80226
MLS# 9393932Listed by: NORTHSIDE REAL ESTATE GROUP LLC - New
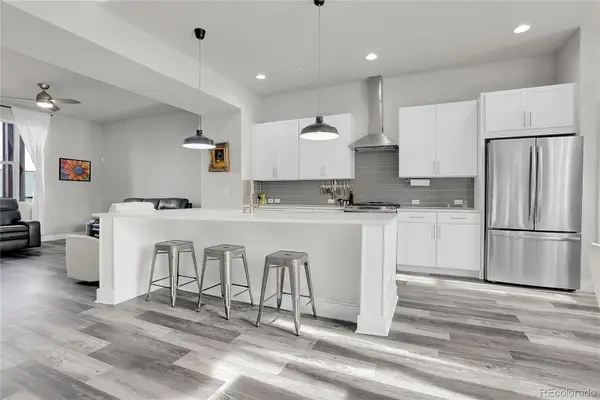 $675,000Active3 beds 4 baths2,062 sq. ft.
$675,000Active3 beds 4 baths2,062 sq. ft.7040 W Alaska Drive, Lakewood, CO 80226
MLS# 5852718Listed by: 1 PERCENT LISTS MILE HIGH
