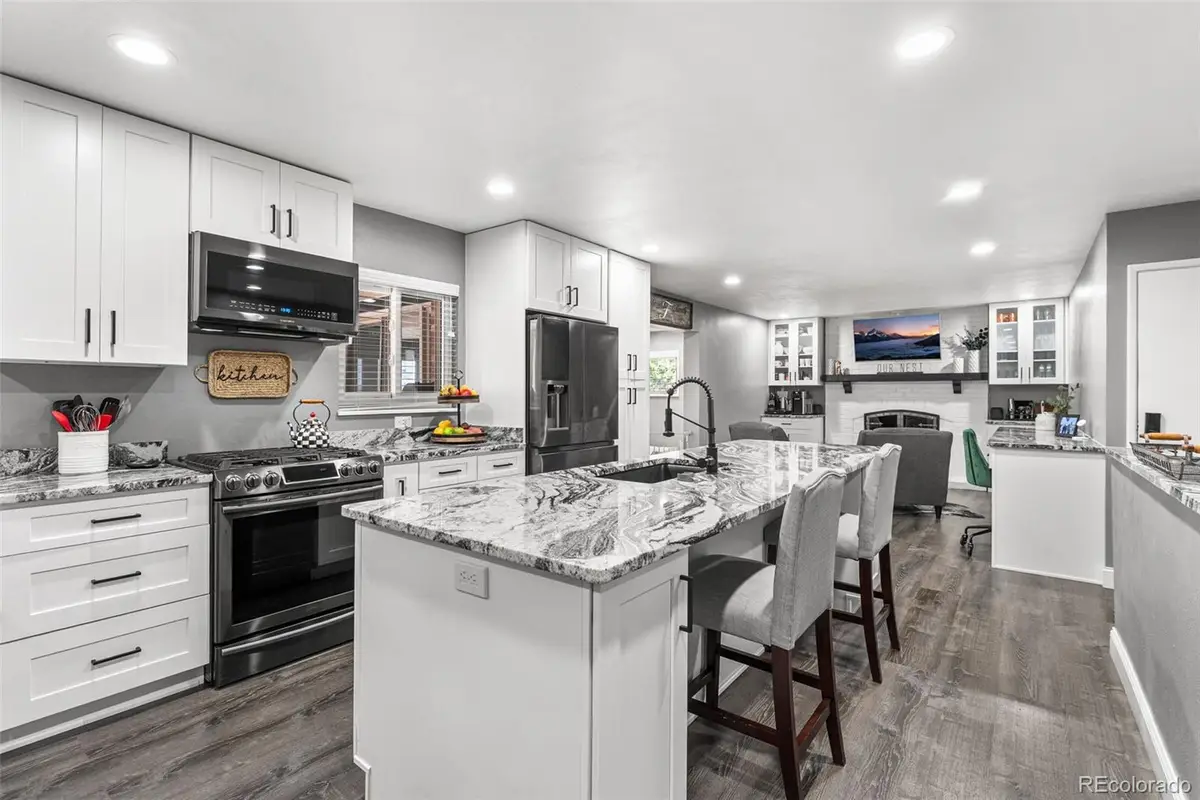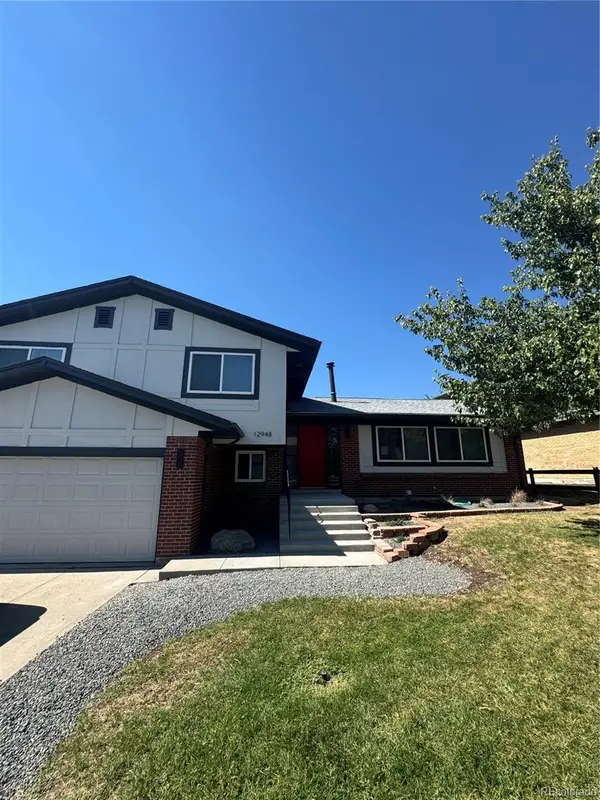12178 W Jewell Drive, Lakewood, CO 80228
Local realty services provided by:ERA New Age



Listed by:ginger matneyginger@gingermatney.com,303-881-9127
Office:elevate real estate
MLS#:5723048
Source:ML
Price summary
- Price:$850,000
- Price per sq. ft.:$271.22
About this home
GORGEOUS 4 Bedroom, 3 Bath BRICK, RANCH Home! Enjoy Cooking in this Lovely, Updated Eat-In Kitchen (Appliances Included) with Gas Range, Oversized Island, Granite Countertops and Plenty of Cabinet Storage. Kitchen Opens to a Cozy Den/ Office Space with Functional Built-Ins, Gas Fireplace & a Spacious Family Room that Flows Through French Doors to an Oversized Deck and Fully Fenced Backyard Perfect for Indoor/ Outdoor Living. Primary Bedroom Includes Walk In Closet and Private Bathroom with Double Sinks & Mirrors. Additionally, in the Basement Note the Generous Bonus Family Room, 2 More Bright, Cozy Bedrooms with Garden Level Windows, and More Flex Space for Storage/ Workshop with Easy Access to Crawlspace. So Many Improvements and Updates Completed for Worry-Less Living - Attic Ladder with Attic Access in Garage, New Roof and Gutters 2024, Radon System 2023, Concrete Slab (Garage/ Driveway/ Side of Home) with Rebar & Mesh 2023 (Use Shed or Remove for Recreational Vehicle Parking!), Deck & Landscaping 2021, High Efficiency HVAC and AC 2020, Kitchen Updated (2020) & Windows (2007 & 2020). Wonderful Curb Appeal with Mature Landscaping Maintained by Sprinkler System that Surrounds the Home. Owner Pride Visible Throughout!
Contact an agent
Home facts
- Year built:1976
- Listing Id #:5723048
Rooms and interior
- Bedrooms:4
- Total bathrooms:3
- Full bathrooms:1
- Living area:3,134 sq. ft.
Heating and cooling
- Cooling:Central Air
- Heating:Forced Air, Natural Gas
Structure and exterior
- Roof:Composition
- Year built:1976
- Building area:3,134 sq. ft.
- Lot area:0.18 Acres
Schools
- High school:Green Mountain
- Middle school:Dunstan
- Elementary school:Devinny
Utilities
- Water:Public
- Sewer:Public Sewer
Finances and disclosures
- Price:$850,000
- Price per sq. ft.:$271.22
- Tax amount:$4,018 (2024)
New listings near 12178 W Jewell Drive
- Coming Soon
 $819,000Coming Soon5 beds 4 baths
$819,000Coming Soon5 beds 4 baths12948 W Oregon Drive, Lakewood, CO 80228
MLS# 1950766Listed by: ICON REAL ESTATE, LLC - Coming Soon
 $875,000Coming Soon5 beds 4 baths
$875,000Coming Soon5 beds 4 baths14324 W Wesley Circle, Lakewood, CO 80228
MLS# 3611702Listed by: GUIDE REAL ESTATE - Coming SoonOpen Sat, 11am to 2pm
 $360,000Coming Soon2 beds 3 baths
$360,000Coming Soon2 beds 3 baths8866 W Dartmouth Place, Lakewood, CO 80227
MLS# 3739964Listed by: YOUR CASTLE REAL ESTATE INC - Coming SoonOpen Sat, 11am to 2pm
 $900,000Coming Soon4 beds 4 baths
$900,000Coming Soon4 beds 4 baths2438 S Orchard Way, Lakewood, CO 80228
MLS# 8686159Listed by: COLDWELL BANKER REALTY 54 - Coming Soon
 $325,000Coming Soon2 beds 2 baths
$325,000Coming Soon2 beds 2 baths3335 S Ammons Street #6-104, Lakewood, CO 80227
MLS# 7483894Listed by: PRESIDIO REAL ESTATE GROUP - New
 $565,000Active4 beds 2 baths1,996 sq. ft.
$565,000Active4 beds 2 baths1,996 sq. ft.12247 W Ohio Drive, Lakewood, CO 80228
MLS# 1555226Listed by: KELLER WILLIAMS INTEGRITY REAL ESTATE LLC - Coming SoonOpen Sat, 11am to 2pm
 $415,000Coming Soon2 beds 2 baths
$415,000Coming Soon2 beds 2 baths862 Reed Court #J, Lakewood, CO 80226
MLS# 6023955Listed by: ENGEL & VOLKERS DENVER - Coming Soon
 $780,000Coming Soon4 beds 3 baths
$780,000Coming Soon4 beds 3 baths1799 S Van Gordon Court, Lakewood, CO 80228
MLS# 5516649Listed by: 8Z REAL ESTATE - New
 $949,900Active4 beds 4 baths4,405 sq. ft.
$949,900Active4 beds 4 baths4,405 sq. ft.2311 S Fenton Drive, Lakewood, CO 80227
MLS# 6411357Listed by: RE/MAX ALLIANCE - Coming SoonOpen Fri, 4 to 6pm
 $685,000Coming Soon5 beds 3 baths
$685,000Coming Soon5 beds 3 baths1656 S Jellison Street, Lakewood, CO 80232
MLS# 2635087Listed by: COLDWELL BANKER REALTY 54
