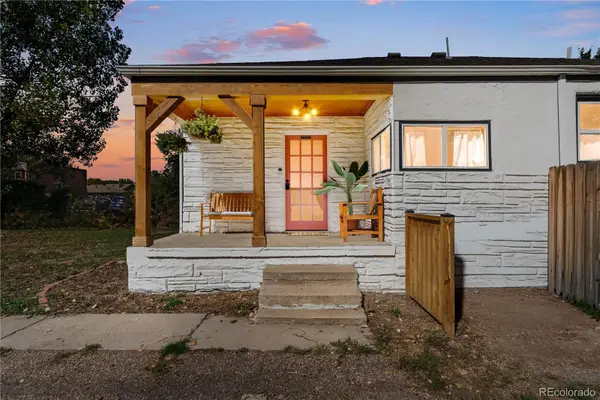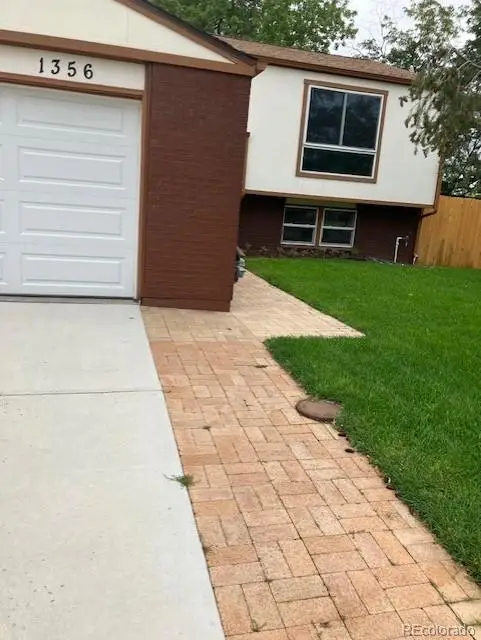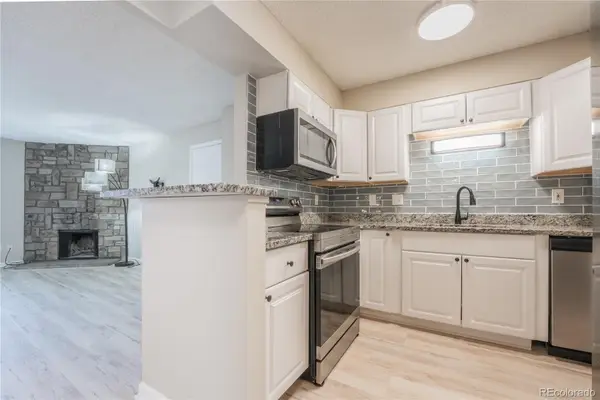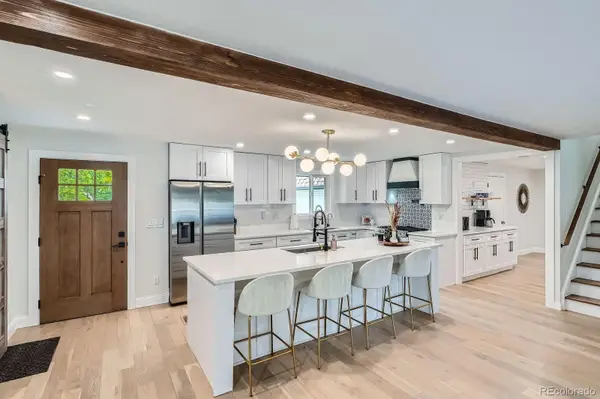12362 W 16th Drive, Lakewood, CO 80215
Local realty services provided by:RONIN Real Estate Professionals ERA Powered
Listed by:todd houghtontodd@redrocksteam.com,720-373-9225
Office:your castle real estate inc
MLS#:2619938
Source:ML
Price summary
- Price:$1,785,000
- Price per sq. ft.:$354.45
About this home
Inspired by a Vail Village chalet, this unforgettable Applewood home offers style, craftsmanship, and mountain-inspired design just minutes from downtown. Tucked away on a quiet cul-de-sac at one of the neighborhood’s highest elevations, this home has sweeping views of Table Mountain and beyond. Brick driveway & striking entry doors set the tone for the character within. Vaulted wood-plank ceilings, skylights, & 3 fireplaces create warmth, while walls of windows fill the home with light. Glass doors open to a front deck with incredible views, ideal for taking in Colorado’s signature sunsets.
Newly updated open kitchen with wood flooring & quartz counters, flows into the living area and out to the backyard. Main level also features 2 bedrooms—each with access to the backyard oasis—and a ¾ bath with a sunken shower.
Upstairs, the primary suite feels like a true retreat with its own private balcony overlooking the waterfall and koi pond, new 5-piece en-suite bath, walk-in closet, and a cozy loft area with fireplace—perfect for morning coffee or curling up with a good book.
The lower level extends the living space with a huge family room, fireplace, bedroom, new flooring, ¾ bath, & storage. Built-in sauna for relaxation after a long day—or convert it into a wine cellar! This level also includes direct access to one of the 2-car garages (4 spaces total).
Outside, the backyard is pure tranquility: a private sanctuary, lush foliage, koi pond, waterfall, & decks. Roof replaced in 2017, unique bunker/garage space at the end of the driveway, and an Aquasana water filtration system—providing some of the purest, healthiest water available, great for both your skin and your overall well-being.
This rare Applewood property is more than a home, it’s an experience. Combining mountain-lodge character with modern updates and unbeatable views, your private Colorado retreat in the heart of it all.
Contact an agent
Home facts
- Year built:1973
- Listing ID #:2619938
Rooms and interior
- Bedrooms:5
- Total bathrooms:3
- Full bathrooms:2
- Living area:5,036 sq. ft.
Heating and cooling
- Cooling:Attic Fan
- Heating:Baseboard, Hot Water, Natural Gas, Wood Stove
Structure and exterior
- Roof:Concrete, Metal
- Year built:1973
- Building area:5,036 sq. ft.
- Lot area:0.43 Acres
Schools
- High school:Wheat Ridge
- Middle school:Everitt
- Elementary school:Stober
Utilities
- Water:Public
- Sewer:Public Sewer
Finances and disclosures
- Price:$1,785,000
- Price per sq. ft.:$354.45
- Tax amount:$6,565 (2024)
New listings near 12362 W 16th Drive
- New
 $479,000Active2 beds 1 baths970 sq. ft.
$479,000Active2 beds 1 baths970 sq. ft.1232 Upham Street, Lakewood, CO 80214
MLS# 2655588Listed by: LIV SOTHEBY'S INTERNATIONAL REALTY - New
 $585,000Active4 beds 2 baths2,945 sq. ft.
$585,000Active4 beds 2 baths2,945 sq. ft.1356 Urban Street, Lakewood, CO 80401
MLS# 1546998Listed by: MANCHEGO PROPERTIES - New
 $280,000Active1 beds 1 baths812 sq. ft.
$280,000Active1 beds 1 baths812 sq. ft.400 Zang Street #1-202, Lakewood, CO 80228
MLS# 5122262Listed by: COMPASS - DENVER - Open Sun, 10am to 2pmNew
 $1,400,000Active6 beds 5 baths3,884 sq. ft.
$1,400,000Active6 beds 5 baths3,884 sq. ft.11144 W 27th Avenue, Lakewood, CO 80215
MLS# 9766325Listed by: MODUS REAL ESTATE - Coming Soon
 $1,475,000Coming Soon5 beds 4 baths
$1,475,000Coming Soon5 beds 4 baths2580 Hoyt Street, Lakewood, CO 80215
MLS# 7672716Listed by: URBAN LIVING PROPERTIES LLC - New
 $265,000Active2 beds 1 baths860 sq. ft.
$265,000Active2 beds 1 baths860 sq. ft.5725 W Atlantic Place #308, Lakewood, CO 80227
MLS# 7483766Listed by: YOUR CASTLE REAL ESTATE INC - Coming Soon
 $405,000Coming Soon2 beds 2 baths
$405,000Coming Soon2 beds 2 baths1847 S Union Boulevard #36, Denver, CO 80228
MLS# 7729621Listed by: METRO REAL ESTATE - New
 $600,000Active0.58 Acres
$600,000Active0.58 Acres765 Emerald Lane, Lakewood, CO 80214
MLS# 8867519Listed by: YOUR CASTLE REAL ESTATE INC - Coming Soon
 $1,200,000Coming Soon4 beds 3 baths
$1,200,000Coming Soon4 beds 3 baths99 S Flower Street, Lakewood, CO 80226
MLS# 3201058Listed by: EXP REALTY, LLC
