12375 W 19th Place, Lakewood, CO 80215
Local realty services provided by:RONIN Real Estate Professionals ERA Powered
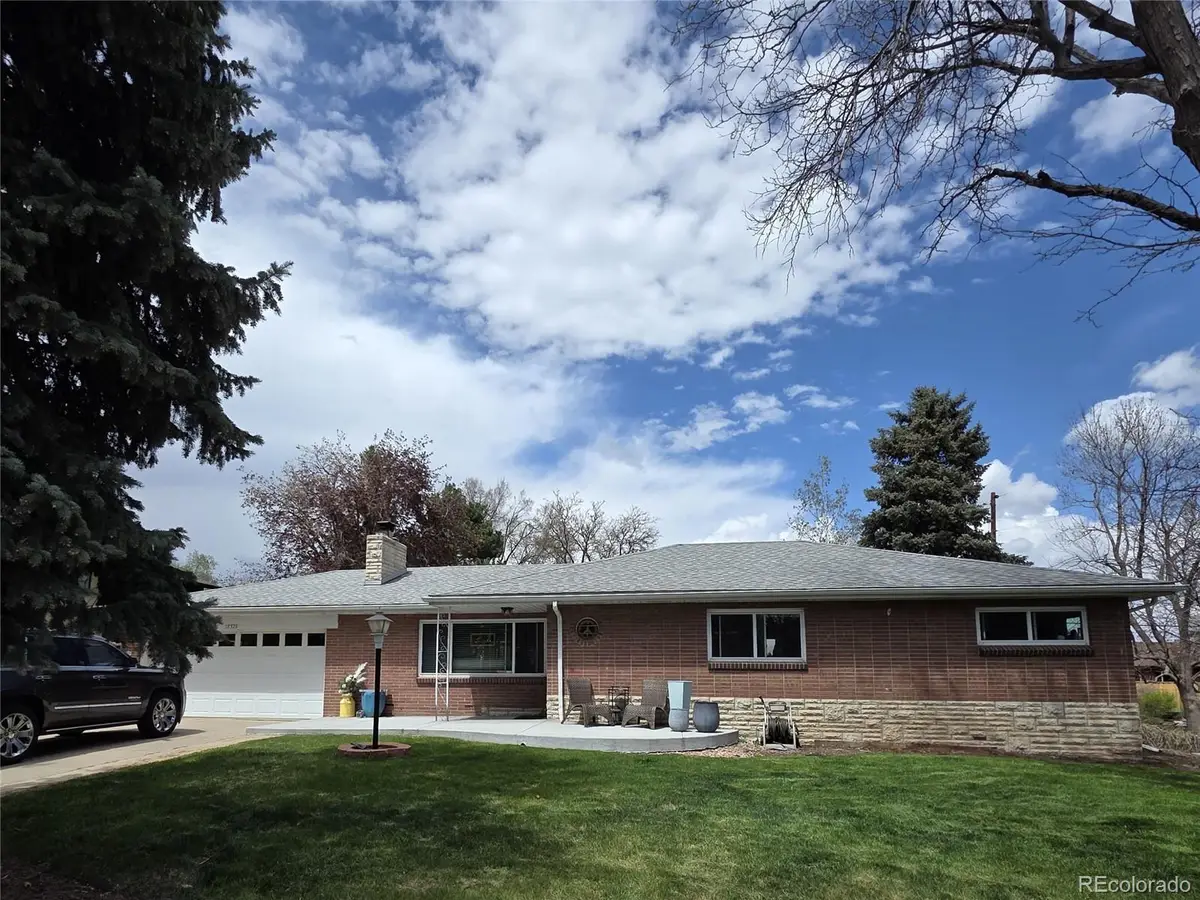
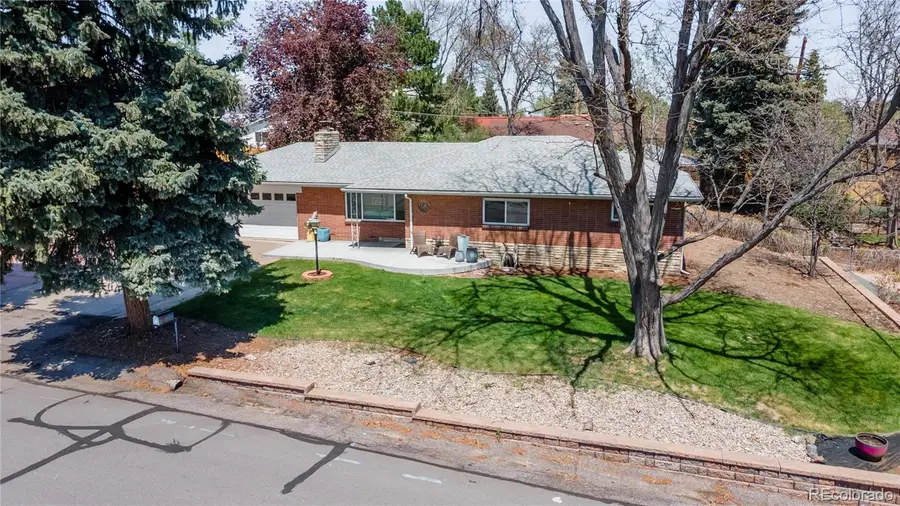

12375 W 19th Place,Lakewood, CO 80215
$628,000
- 3 Beds
- 2 Baths
- 1,365 sq. ft.
- Single family
- Active
Listed by:k c butlerkcbutler@thehometeam.com,303-591-4663
Office:legacy 100 real estate partners llc.
MLS#:3403132
Source:ML
Price summary
- Price:$628,000
- Price per sq. ft.:$460.07
About this home
This classic Applewood ranch-style home is suburban Americana personified. The neighborhood is rife with mature trees and landscape, and well-maintained, quality homes. Close to schools, shopping, restaurants, and the brand-new Lutheran hospital. The living room has a built-in wood-burning fireplace and built-in bookshelves. There are three large bedrooms with custom closet organizers. The primary bedroom has double closets. Authentic oak flooring runs throughout, and all windows have been replaced. The powder room is nicely updated. A new, expanded front porch is partially covered, and the rear brick patio boasts a large patio cover as well. The backyard is your private oasis with multiple garden areas, two storage sheds, and a 20x20 workshop. If relaxing on the patio or fussing in your gardens hasn't calmed you enough, then jump right in the included hot tub. The furnace and water heater are just a few years old, and the electrical service has been updated. You'll appreciate the "never-paint", low-maintenance, all-brick exterior. And don't miss the large, paved RV parking on the side. The kitchen and one of the bathrooms beg an update, but consider it your opportunity to make them just what you like. Priced accordingly.
Contact an agent
Home facts
- Year built:1954
- Listing Id #:3403132
Rooms and interior
- Bedrooms:3
- Total bathrooms:2
- Full bathrooms:1
- Half bathrooms:1
- Living area:1,365 sq. ft.
Heating and cooling
- Cooling:Attic Fan
- Heating:Forced Air, Natural Gas, Wood Stove
Structure and exterior
- Roof:Composition
- Year built:1954
- Building area:1,365 sq. ft.
- Lot area:0.3 Acres
Schools
- High school:Wheat Ridge
- Middle school:Everitt
- Elementary school:Stober
Utilities
- Water:Public
- Sewer:Public Sewer
Finances and disclosures
- Price:$628,000
- Price per sq. ft.:$460.07
- Tax amount:$3,923 (2024)
New listings near 12375 W 19th Place
- New
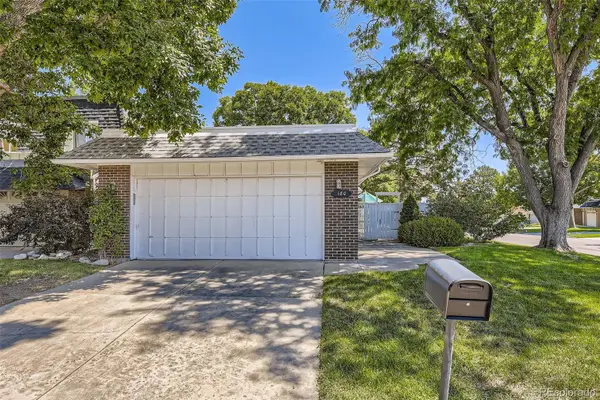 $525,000Active3 beds 2 baths2,172 sq. ft.
$525,000Active3 beds 2 baths2,172 sq. ft.180 S Upham Court, Lakewood, CO 80226
MLS# 5341284Listed by: RE/MAX OF CHERRY CREEK - New
 $810,000Active4 beds 2 baths1,839 sq. ft.
$810,000Active4 beds 2 baths1,839 sq. ft.7625 W 23rd Place, Lakewood, CO 80214
MLS# 7760339Listed by: HOMESMART - New
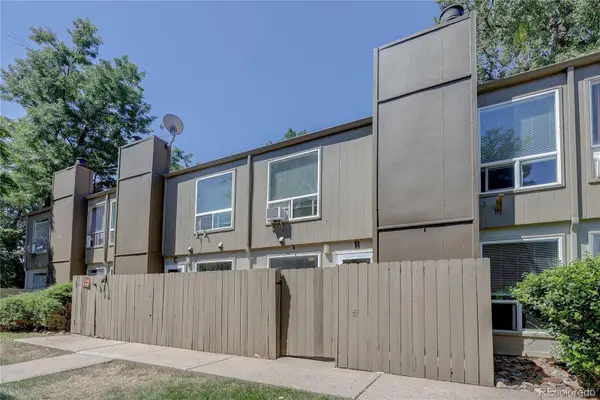 $275,000Active2 beds 2 baths840 sq. ft.
$275,000Active2 beds 2 baths840 sq. ft.7373 W Florida Avenue #13B, Lakewood, CO 80232
MLS# 4808757Listed by: LEGACY 100 REAL ESTATE PARTNERS LLC - Open Sat, 12 to 4pmNew
 $415,000Active4 beds 4 baths2,412 sq. ft.
$415,000Active4 beds 4 baths2,412 sq. ft.641 S Xenon Court, Lakewood, CO 80228
MLS# 2404499Listed by: LISTINGS.COM - Open Sat, 10am to 12pmNew
 $300,000Active1 beds 1 baths690 sq. ft.
$300,000Active1 beds 1 baths690 sq. ft.886 S Reed Court #H, Lakewood, CO 80226
MLS# 3278846Listed by: COMPASS - DENVER - Open Sat, 10am to 12pmNew
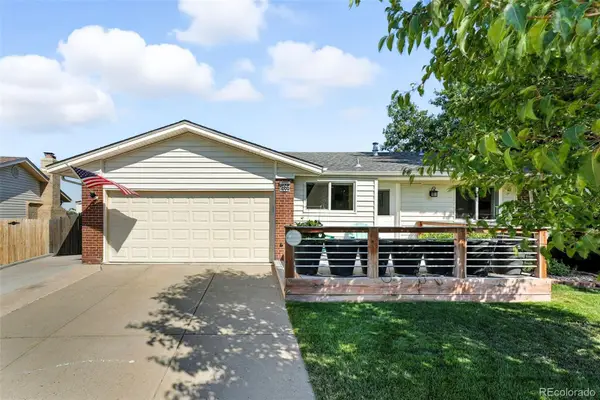 $750,000Active3 beds 2 baths2,191 sq. ft.
$750,000Active3 beds 2 baths2,191 sq. ft.1866 S Beech Street, Lakewood, CO 80228
MLS# 9306621Listed by: COMPASS - DENVER - New
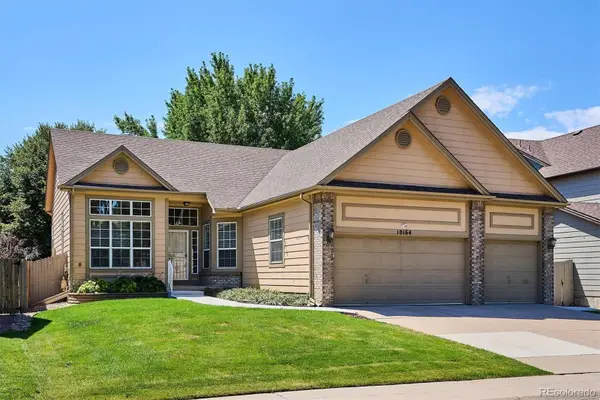 $678,000Active4 beds 2 baths2,787 sq. ft.
$678,000Active4 beds 2 baths2,787 sq. ft.10164 W Washburn Place, Lakewood, CO 80227
MLS# 7994954Listed by: JACK FINE PROPERTIES - Coming Soon
 $240,000Coming Soon2 beds 1 baths
$240,000Coming Soon2 beds 1 baths6550 W 14th Avenue #3, Lakewood, CO 80214
MLS# 6662014Listed by: NAVIGATE REALTY - Coming Soon
 $200,000Coming Soon1 beds 1 baths
$200,000Coming Soon1 beds 1 baths7373 W Florida Avenue #18E, Lakewood, CO 80232
MLS# 8364378Listed by: NOVELLA REAL ESTATE - Open Sat, 10am to 12pmNew
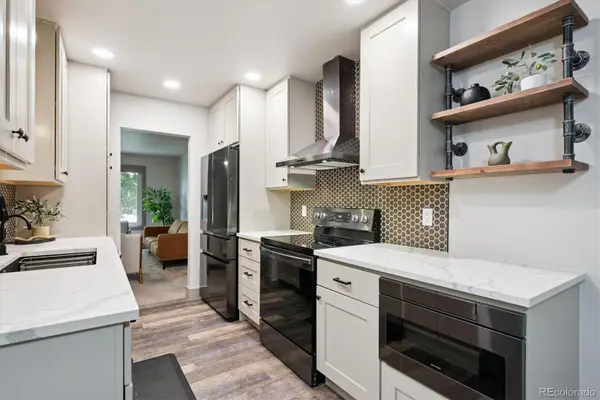 $425,000Active3 beds 2 baths1,350 sq. ft.
$425,000Active3 beds 2 baths1,350 sq. ft.13149 W Ohio Avenue, Lakewood, CO 80228
MLS# 4050730Listed by: COLDWELL BANKER REALTY 24
