12844 W Iliff Avenue, Lakewood, CO 80228
Local realty services provided by:RONIN Real Estate Professionals ERA Powered

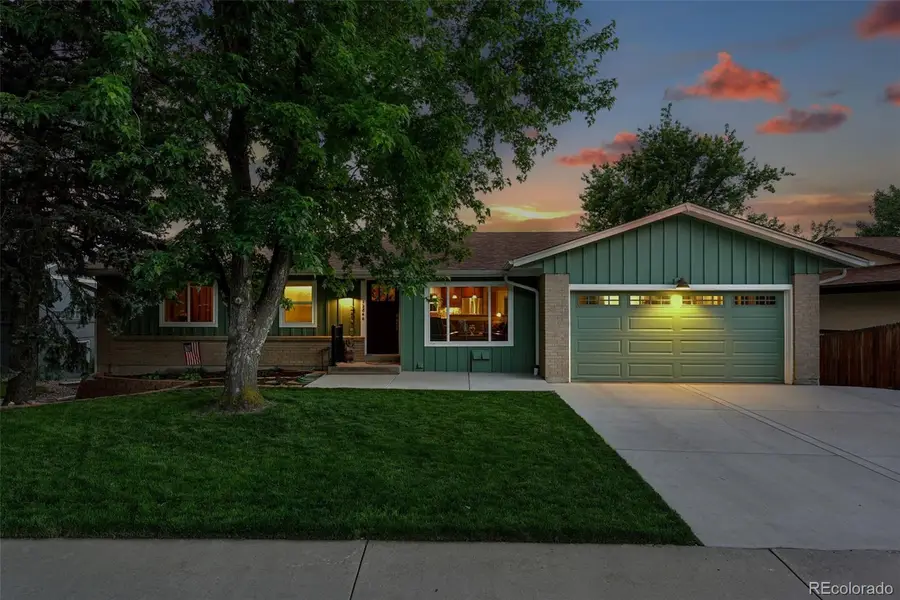
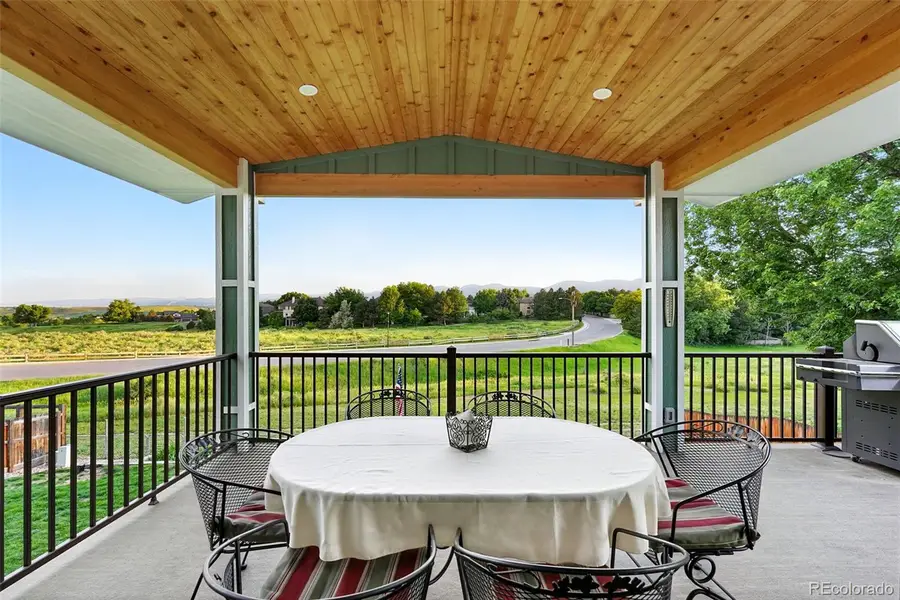
Listed by:caroline gliddenCaroline.Glidden@compass.com,303-884-1264
Office:compass - denver
MLS#:6818485
Source:ML
Price summary
- Price:$865,000
- Price per sq. ft.:$320.85
About this home
Stunning remodeled ranch in Lakewood’s sought-after Green Mountain neighborhood, offering breathtaking mountain views for miles, a spacious covered DuraDek* surfaced deck providing dry space on the below patio, and one of the best lots in the area—backing to open space for peaceful living. The upgrades are truly endless. Beautiful real wood floors have been installed throughout the main floor, and the fully remodeled chef’s kitchen is a standout feature with its oversized island topped with leathered granite, rich cherry cabinetry, sleek quartz countertops, and a thoughtfully designed lighting package that highlights every occasion. The kitchen and dining area open to an expansive, low-maintenance deck built with high-quality construction and built-in roof system. BBQ to your heart's delight with the natural gas Napolean grill. You may just spend hours on this deck as it is perfect for entertaining or quiet evenings soaking in the panoramic views. On clear days, you can even see Pike’s Peak! The main level includes three spacious bedrooms and two beautifully updated bathrooms. The secondary bedrooms offer windows framing the open space and mountain views. The finished, walkout basement adds two additional large bedrooms, an updated ¾ bathroom, and a generous family room. There’s also a cozy three-season room with a fireplace that opens to an oversized patio—another perfect place to relax and unwind. Additional high-level features include a Class 4 impact-resistant roof, new 12’x10’ shed, fresh exterior paint, newer gutters, R-30 insulation in the attic, professional landscaping with a sprinkler system, and a designated space for veggie gardens. Parks and trails surround the home, while restaurants and shopping are just minutes away. With easy access to C-470, commuting is a breeze-whether heading to the airport or escaping to the mountains. Offering a rare combination of quality, comfort, and exquisite views, the quintessential Colorado home.
Contact an agent
Home facts
- Year built:1975
- Listing Id #:6818485
Rooms and interior
- Bedrooms:5
- Total bathrooms:3
- Full bathrooms:1
- Living area:2,696 sq. ft.
Heating and cooling
- Cooling:Central Air
- Heating:Forced Air, Natural Gas
Structure and exterior
- Roof:Composition
- Year built:1975
- Building area:2,696 sq. ft.
- Lot area:0.19 Acres
Schools
- High school:Green Mountain
- Middle school:Dunstan
- Elementary school:Hutchinson
Utilities
- Water:Public
- Sewer:Public Sewer
Finances and disclosures
- Price:$865,000
- Price per sq. ft.:$320.85
- Tax amount:$4,273 (2024)
New listings near 12844 W Iliff Avenue
- Open Sat, 12 to 4pmNew
 $415,000Active4 beds 4 baths2,412 sq. ft.
$415,000Active4 beds 4 baths2,412 sq. ft.641 S Xenon Court, Lakewood, CO 80228
MLS# 2404499Listed by: LISTINGS.COM - Open Sat, 10am to 12pmNew
 $300,000Active1 beds 1 baths690 sq. ft.
$300,000Active1 beds 1 baths690 sq. ft.886 S Reed Court #H, Lakewood, CO 80226
MLS# 3278846Listed by: COMPASS - DENVER - New
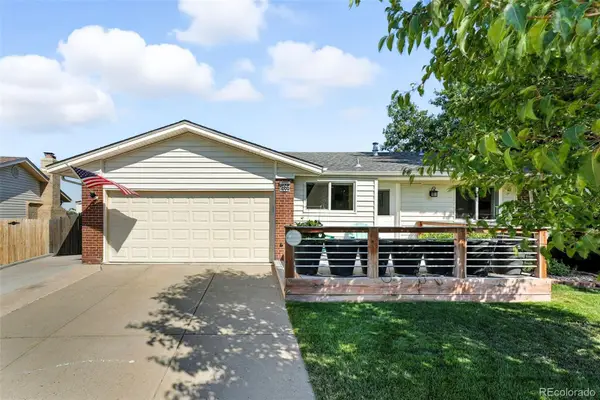 $750,000Active3 beds 2 baths2,191 sq. ft.
$750,000Active3 beds 2 baths2,191 sq. ft.1866 S Beech Street, Lakewood, CO 80228
MLS# 9306621Listed by: COMPASS - DENVER - New
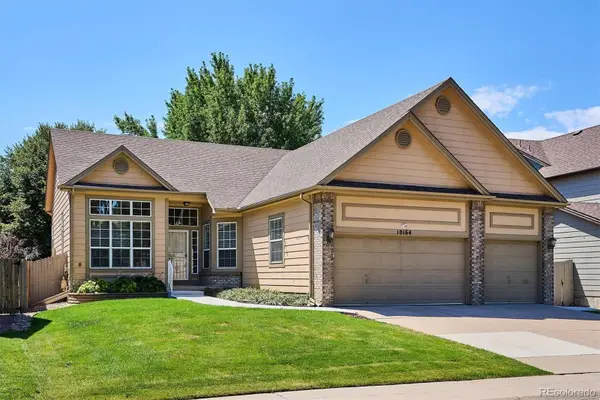 $678,000Active4 beds 2 baths2,787 sq. ft.
$678,000Active4 beds 2 baths2,787 sq. ft.10164 W Washburn Place, Lakewood, CO 80227
MLS# 7994954Listed by: JACK FINE PROPERTIES - Coming Soon
 $240,000Coming Soon2 beds 1 baths
$240,000Coming Soon2 beds 1 baths6550 W 14th Avenue #3, Lakewood, CO 80214
MLS# 6662014Listed by: NAVIGATE REALTY - Coming Soon
 $200,000Coming Soon1 beds 1 baths
$200,000Coming Soon1 beds 1 baths7373 W Florida Avenue #18E, Lakewood, CO 80232
MLS# 8364378Listed by: NOVELLA REAL ESTATE - Open Sat, 10am to 12pmNew
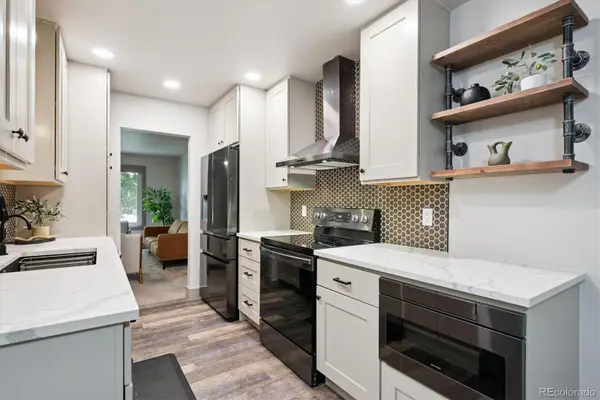 $425,000Active3 beds 2 baths1,350 sq. ft.
$425,000Active3 beds 2 baths1,350 sq. ft.13149 W Ohio Avenue, Lakewood, CO 80228
MLS# 4050730Listed by: COLDWELL BANKER REALTY 24 - New
 $800,000Active4 beds 3 baths2,301 sq. ft.
$800,000Active4 beds 3 baths2,301 sq. ft.720 Emerald Lane, Lakewood, CO 80214
MLS# 8365714Listed by: COLORADO HOME REALTY - New
 $444,000Active2 beds 3 baths1,054 sq. ft.
$444,000Active2 beds 3 baths1,054 sq. ft.1982 Newland Court, Lakewood, CO 80214
MLS# 8396895Listed by: YOUR CASTLE REAL ESTATE INC - New
 $315,000Active2 beds 1 baths828 sq. ft.
$315,000Active2 beds 1 baths828 sq. ft.498 S Sheridan Boulevard, Lakewood, CO 80226
MLS# 6817264Listed by: MB SUMMERS REALTY
