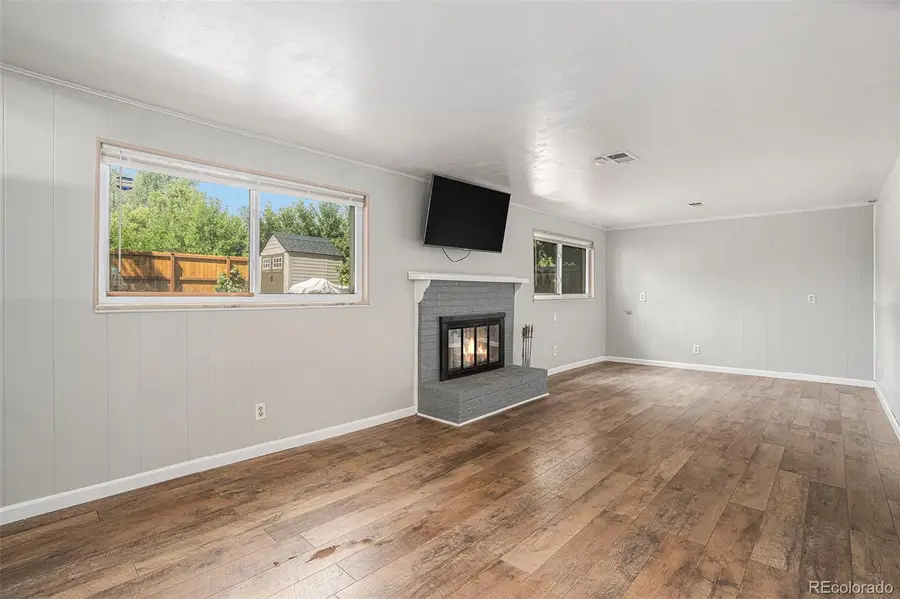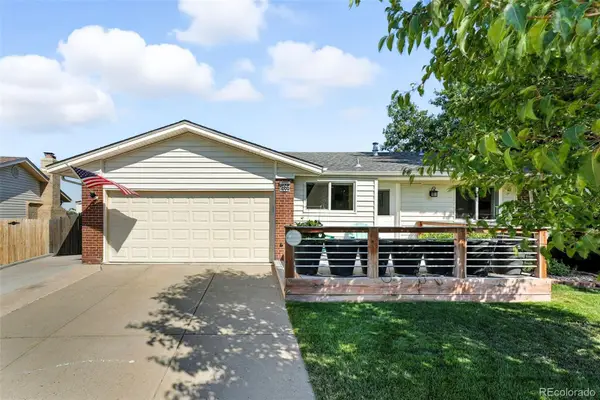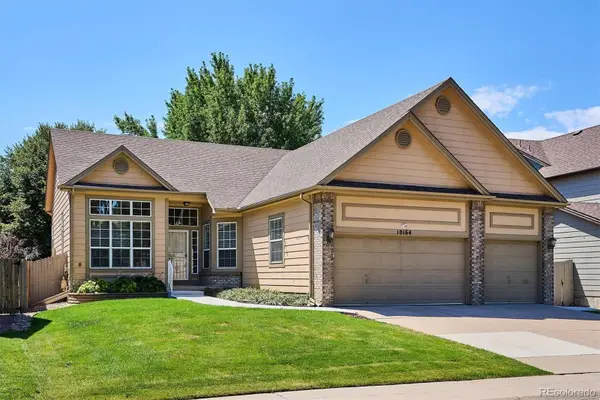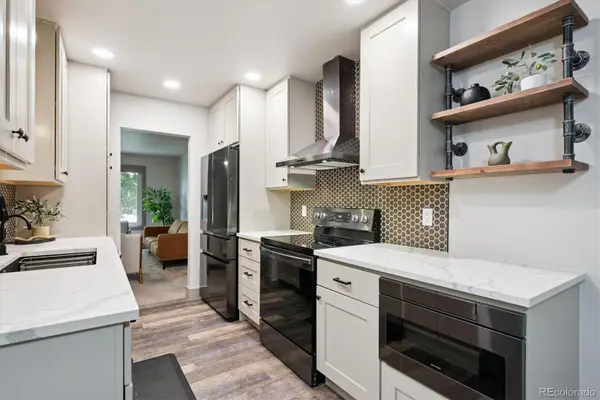1293 S Johnson Way, Lakewood, CO 80232
Local realty services provided by:ERA Teamwork Realty



1293 S Johnson Way,Lakewood, CO 80232
$595,900
- 5 Beds
- 3 Baths
- 2,244 sq. ft.
- Single family
- Active
Listed by:frank visockyfrank.visocky@orchard.com,303-710-4679
Office:orchard brokerage llc.
MLS#:6684489
Source:ML
Price summary
- Price:$595,900
- Price per sq. ft.:$265.55
About this home
SELLERS ARE HIGHLY MOTIVATED - THEY ARE OFFERING A $5,000 CREDIT TO THE BUYERS ** Click the Virtual Tour link to view the 3D walkthrough. A discounted rate and no lender fee future refinancing may be available for qualified buyers purchasing this home and using an affiliate of Orchard Brokerage, LLC. ** Welcome to this beautifully updated 5-bedroom, 2.5-bath home nestled in the highly desirable Sun Valley Estates of Lakewood! Offering 2,244 square feet of thoughtfully designed tri-level living, this spacious residence is bursting with fresh upgrades—including brand-new carpet, crisp interior paint, and sleek new kitchen countertops. A cozy wood-burning fireplace anchors the living space, creating the perfect atmosphere for Colorado evenings.
Situated on a generous corner lot, the home features a 2-car garage with ample space for your vehicles, outdoor gear, and storage needs. Step outside to your own private retreat—a low-maintenance backyard complete with a covered patio and fully fenced yard, ideal for relaxing, entertaining, or simply enjoying a quiet moment.
Don’t miss your chance to own this move-in-ready gem in one of Lakewood’s most sought-after communities. This home checks all the boxes—style, space, and location!
Contact an agent
Home facts
- Year built:1971
- Listing Id #:6684489
Rooms and interior
- Bedrooms:5
- Total bathrooms:3
- Full bathrooms:1
- Half bathrooms:1
- Living area:2,244 sq. ft.
Heating and cooling
- Cooling:Evaporative Cooling
- Heating:Forced Air, Natural Gas
Structure and exterior
- Roof:Composition
- Year built:1971
- Building area:2,244 sq. ft.
- Lot area:0.17 Acres
Schools
- High school:Bear Creek
- Middle school:Carmody
- Elementary school:Kendrick Lakes
Utilities
- Water:Public
- Sewer:Public Sewer
Finances and disclosures
- Price:$595,900
- Price per sq. ft.:$265.55
- Tax amount:$3,172 (2024)
New listings near 1293 S Johnson Way
- Open Sat, 12 to 4pmNew
 $415,000Active4 beds 4 baths2,412 sq. ft.
$415,000Active4 beds 4 baths2,412 sq. ft.641 S Xenon Court, Lakewood, CO 80228
MLS# 2404499Listed by: LISTINGS.COM - Open Sat, 10am to 12pmNew
 $300,000Active1 beds 1 baths690 sq. ft.
$300,000Active1 beds 1 baths690 sq. ft.886 S Reed Court #H, Lakewood, CO 80226
MLS# 3278846Listed by: COMPASS - DENVER - New
 $750,000Active3 beds 2 baths2,191 sq. ft.
$750,000Active3 beds 2 baths2,191 sq. ft.1866 S Beech Street, Lakewood, CO 80228
MLS# 9306621Listed by: COMPASS - DENVER - New
 $678,000Active4 beds 2 baths2,787 sq. ft.
$678,000Active4 beds 2 baths2,787 sq. ft.10164 W Washburn Place, Lakewood, CO 80227
MLS# 7994954Listed by: JACK FINE PROPERTIES - Coming Soon
 $240,000Coming Soon2 beds 1 baths
$240,000Coming Soon2 beds 1 baths6550 W 14th Avenue #3, Lakewood, CO 80214
MLS# 6662014Listed by: NAVIGATE REALTY - Coming Soon
 $200,000Coming Soon1 beds 1 baths
$200,000Coming Soon1 beds 1 baths7373 W Florida Avenue #18E, Lakewood, CO 80232
MLS# 8364378Listed by: NOVELLA REAL ESTATE - Open Sat, 10am to 12pmNew
 $425,000Active3 beds 2 baths1,350 sq. ft.
$425,000Active3 beds 2 baths1,350 sq. ft.13149 W Ohio Avenue, Lakewood, CO 80228
MLS# 4050730Listed by: COLDWELL BANKER REALTY 24 - New
 $800,000Active4 beds 3 baths2,301 sq. ft.
$800,000Active4 beds 3 baths2,301 sq. ft.720 Emerald Lane, Lakewood, CO 80214
MLS# 8365714Listed by: COLORADO HOME REALTY - New
 $444,000Active2 beds 3 baths1,054 sq. ft.
$444,000Active2 beds 3 baths1,054 sq. ft.1982 Newland Court, Lakewood, CO 80214
MLS# 8396895Listed by: YOUR CASTLE REAL ESTATE INC - New
 $315,000Active2 beds 1 baths828 sq. ft.
$315,000Active2 beds 1 baths828 sq. ft.498 S Sheridan Boulevard, Lakewood, CO 80226
MLS# 6817264Listed by: MB SUMMERS REALTY
