13735 W Exposition Drive, Lakewood, CO 80228
Local realty services provided by:ERA Teamwork Realty

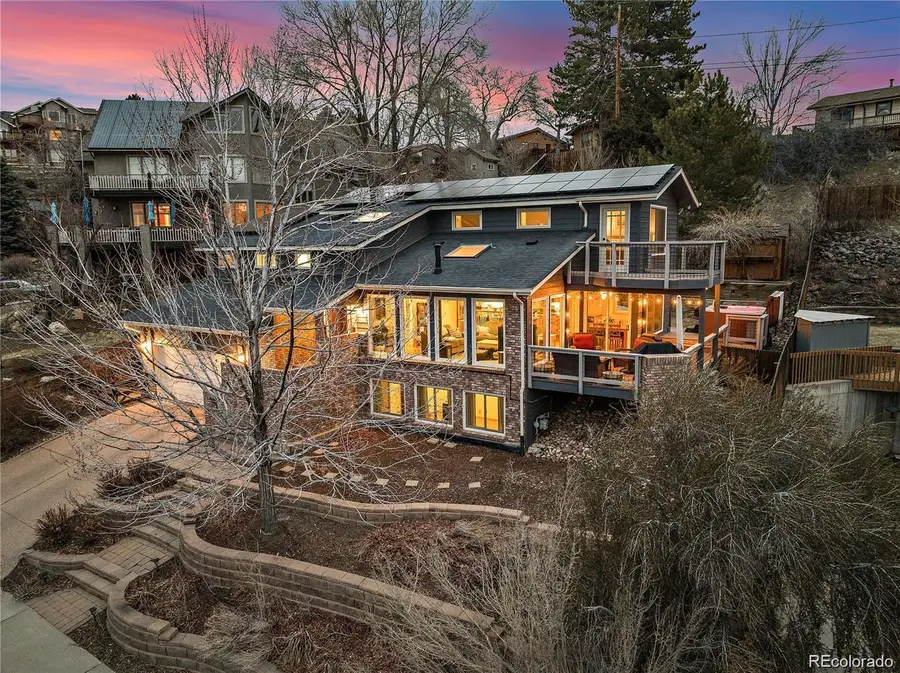
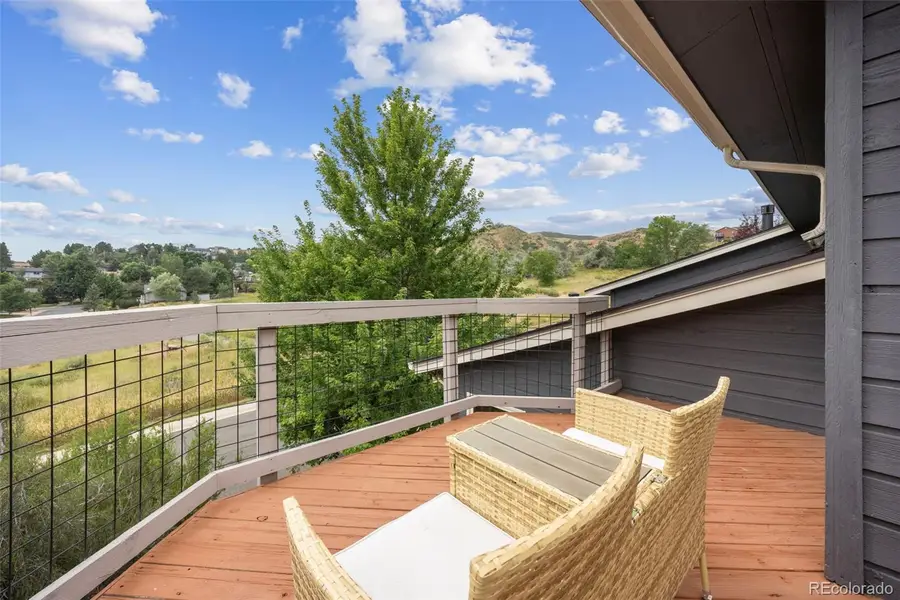
13735 W Exposition Drive,Lakewood, CO 80228
$1,050,000
- 4 Beds
- 4 Baths
- 2,556 sq. ft.
- Single family
- Active
Listed by:mark bakerMark@city2summitrealty.com,720-257-1541
Office:city2summit realty
MLS#:7408458
Source:ML
Price summary
- Price:$1,050,000
- Price per sq. ft.:$410.8
- Monthly HOA dues:$2.92
About this home
*** Open space right outside your front door. Quiet cul-de-sac with city and mountain views, this stunning multi-level Mid-Century/Mountain Contemporary home is loaded with thoughtful updates. Step inside to fresh paint, upgraded Anderson windows and sliding glass doors, updated designer fixtures. The main floor offers an open floor plan featuring a chef-inspired kitchen-boasting an oversized island, granite countertops, SS appliances, designer fixtures, and wine bar with Sub Zero wine fridge. Enjoy meals with a view on the large Trex deck with a gas hookup for grilling & Cal Spa hot tub—all surrounded by landscaping and red maple trees. Venture up to the second floor for two spacious bedrooms w/walk-in closets, and updated full bath with new vanity, mirror, lighting and tile flooring. The top level spa-like primary suite is a true retreat, featuring vaulted ceilings, private balcony with city and mountain views, 5-piece ensuite bath w/heated tile floors, soaking tub, and large walk-in closet w/custom built-ins. The additional loft space offers the perfect work from home lifestyle. A lower-level flex space, drenched in natural light includes a remodeled ensuite perfect for guests, a workout studio or home office.
Additional features include: main floor powder/laundry room, owned solar panels with new electrical panel, for low utility bills, Google home system, tankless water heater, LeafFilter gutter guards, and an oversized, heated 2-car garage with workbench, shelving and storage. Grill, Hot tub and Washer/Dryer included! Step out your front door for access to Green Mountain trails, parks & quick access to the 6th Ave freeway and C-470 making commuting to work, mountains or Red Rocks easy! This home combines comfort, quality, and convenience in one of Lakewood’s most sought-after locations. All just blocks to Restaurants, Breweries, Farmers Market, Coffee, Ice Cream, Workout Studios, Dog Parks, Community Pools, Rec Centers & Golf Courses.
Contact an agent
Home facts
- Year built:1993
- Listing Id #:7408458
Rooms and interior
- Bedrooms:4
- Total bathrooms:4
- Full bathrooms:2
- Half bathrooms:1
- Living area:2,556 sq. ft.
Heating and cooling
- Cooling:Evaporative Cooling
- Heating:Baseboard, Natural Gas, Radiant Floor, Solar
Structure and exterior
- Roof:Composition
- Year built:1993
- Building area:2,556 sq. ft.
- Lot area:0.27 Acres
Schools
- High school:Green Mountain
- Middle school:Dunstan
- Elementary school:Foothills
Utilities
- Water:Public
- Sewer:Public Sewer
Finances and disclosures
- Price:$1,050,000
- Price per sq. ft.:$410.8
- Tax amount:$5,517 (2024)
New listings near 13735 W Exposition Drive
- New
 $810,000Active4 beds 2 baths1,839 sq. ft.
$810,000Active4 beds 2 baths1,839 sq. ft.7625 W 23rd Place, Lakewood, CO 80214
MLS# 7760339Listed by: HOMESMART - New
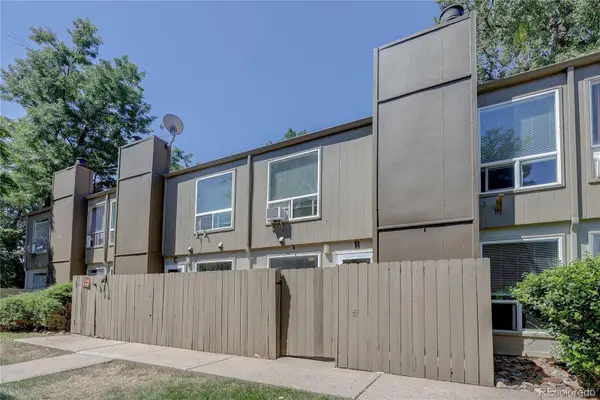 $275,000Active2 beds 2 baths840 sq. ft.
$275,000Active2 beds 2 baths840 sq. ft.7373 W Florida Avenue #13B, Lakewood, CO 80232
MLS# 4808757Listed by: LEGACY 100 REAL ESTATE PARTNERS LLC - Open Sat, 12 to 4pmNew
 $415,000Active4 beds 4 baths2,412 sq. ft.
$415,000Active4 beds 4 baths2,412 sq. ft.641 S Xenon Court, Lakewood, CO 80228
MLS# 2404499Listed by: LISTINGS.COM - Open Sat, 10am to 12pmNew
 $300,000Active1 beds 1 baths690 sq. ft.
$300,000Active1 beds 1 baths690 sq. ft.886 S Reed Court #H, Lakewood, CO 80226
MLS# 3278846Listed by: COMPASS - DENVER - Open Sat, 10am to 12pmNew
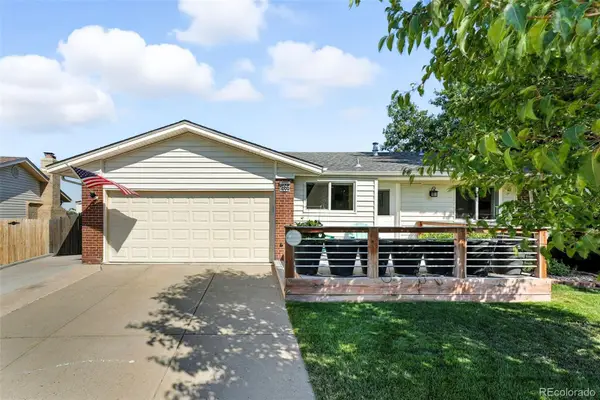 $750,000Active3 beds 2 baths2,191 sq. ft.
$750,000Active3 beds 2 baths2,191 sq. ft.1866 S Beech Street, Lakewood, CO 80228
MLS# 9306621Listed by: COMPASS - DENVER - New
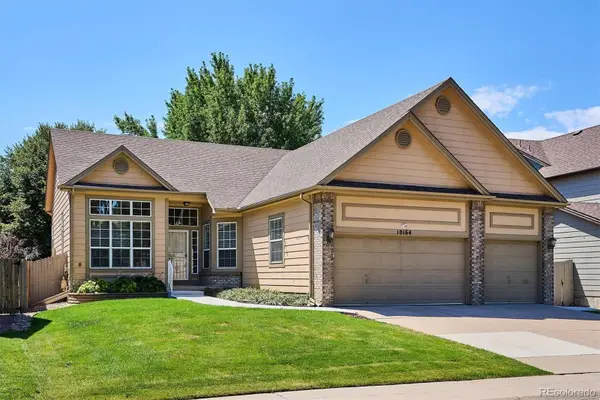 $678,000Active4 beds 2 baths2,787 sq. ft.
$678,000Active4 beds 2 baths2,787 sq. ft.10164 W Washburn Place, Lakewood, CO 80227
MLS# 7994954Listed by: JACK FINE PROPERTIES - Coming Soon
 $240,000Coming Soon2 beds 1 baths
$240,000Coming Soon2 beds 1 baths6550 W 14th Avenue #3, Lakewood, CO 80214
MLS# 6662014Listed by: NAVIGATE REALTY - Coming Soon
 $200,000Coming Soon1 beds 1 baths
$200,000Coming Soon1 beds 1 baths7373 W Florida Avenue #18E, Lakewood, CO 80232
MLS# 8364378Listed by: NOVELLA REAL ESTATE - Open Sat, 10am to 12pmNew
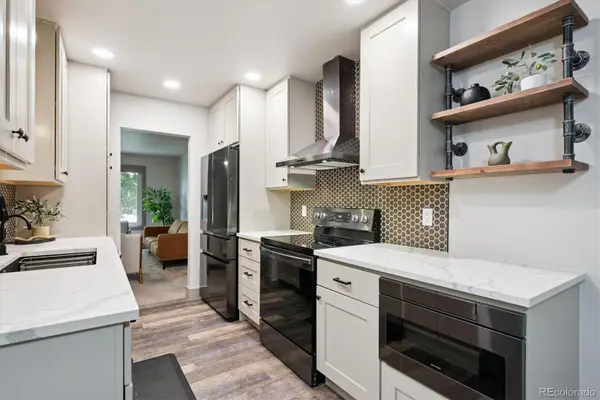 $425,000Active3 beds 2 baths1,350 sq. ft.
$425,000Active3 beds 2 baths1,350 sq. ft.13149 W Ohio Avenue, Lakewood, CO 80228
MLS# 4050730Listed by: COLDWELL BANKER REALTY 24 - New
 $800,000Active4 beds 3 baths2,301 sq. ft.
$800,000Active4 beds 3 baths2,301 sq. ft.720 Emerald Lane, Lakewood, CO 80214
MLS# 8365714Listed by: COLORADO HOME REALTY
