13934 W Warren Drive, Lakewood, CO 80228
Local realty services provided by:ERA Teamwork Realty
13934 W Warren Drive,Lakewood, CO 80228
$664,000
- 4 Beds
- 3 Baths
- - sq. ft.
- Single family
- Sold
Listed by: david deutschdaviddeutsch54@gmail.com,303-359-9153
Office: jpar modern real estate
MLS#:6521690
Source:ML
Sorry, we are unable to map this address
Price summary
- Price:$664,000
About this home
This meticulously maintained gem in the heart of the serene and highly desired Green Mountain, Lakewood community backs directly to open space! Far enough removed from the hustle bustle of Downtown Denver to call this home your sanctuary, yet surprisingly close enough to access all of the city's amenities in just a few minutes. Freshly painted exterior, updated systems (furnace, water heater, A/C) and newer roof for your comfort and peace of mind. Gorgeous xeriscaped front yard, fenced-in backyard featuring a large covered patio for entertaining and relaxing. This home's well thought-out floor plan includes dedicated dining room plus informal kitchen eating area, three separate living/family room areas and four bedrooms- (three bedrooms on the upper level, and one in the finished basement) giving your family both coveted extra space and privacy. Laundry room conveniently located on main level with additional hookups in the basement utility room. Large two-car garage and plenty of off-street parking, plus NO HOA fees. Must see to truly appreciate all of the qualities of this house and peaceful tranquility of the neighborhood, you will want to call it home for many years.
Contact an agent
Home facts
- Year built:1978
- Listing ID #:6521690
Rooms and interior
- Bedrooms:4
- Total bathrooms:3
- Full bathrooms:2
- Half bathrooms:1
Heating and cooling
- Cooling:Central Air
- Heating:Forced Air
Structure and exterior
- Roof:Composition
- Year built:1978
Schools
- High school:Green Mountain
- Middle school:Dunstan
- Elementary school:Rooney Ranch
Utilities
- Water:Public
- Sewer:Community Sewer
Finances and disclosures
- Price:$664,000
- Tax amount:$3,032 (2024)
New listings near 13934 W Warren Drive
- New
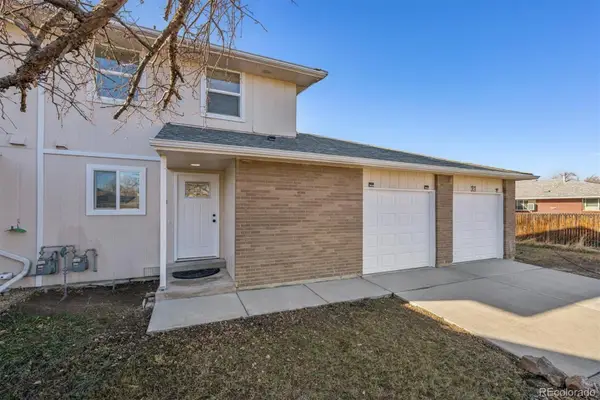 $439,900Active3 beds 2 baths1,050 sq. ft.
$439,900Active3 beds 2 baths1,050 sq. ft.21 S Newland Court, Lakewood, CO 80226
MLS# 8006990Listed by: BROKERS GUILD HOMES - New
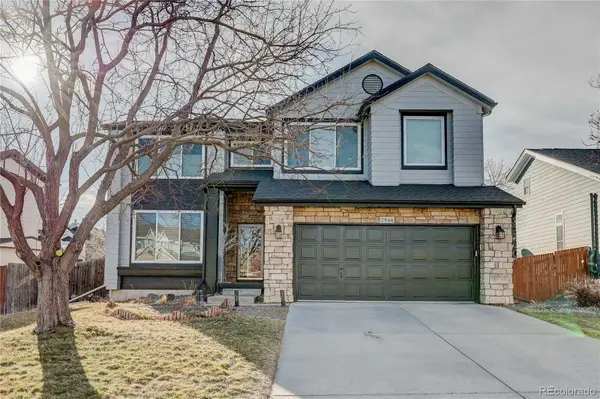 $795,000Active3 beds 3 baths3,027 sq. ft.
$795,000Active3 beds 3 baths3,027 sq. ft.2946 S Devinney Court, Lakewood, CO 80228
MLS# 2388971Listed by: LEGACY 100 REAL ESTATE PARTNERS LLC - New
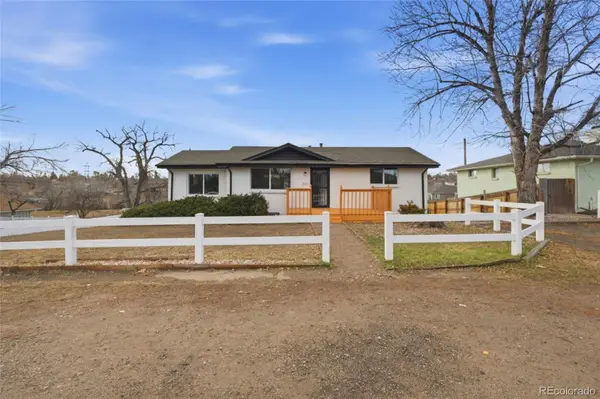 $659,900Active6 beds 3 baths2,236 sq. ft.
$659,900Active6 beds 3 baths2,236 sq. ft.6220 W Ohio Avenue, Lakewood, CO 80226
MLS# 1841597Listed by: REMAX INMOTION - New
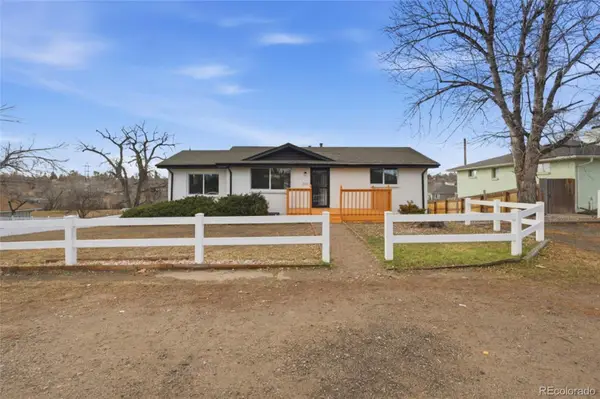 $659,900Active6 beds 3 baths2,236 sq. ft.
$659,900Active6 beds 3 baths2,236 sq. ft.6220 W Ohio Avenue, Lakewood, CO 80226
MLS# 8456200Listed by: REMAX INMOTION - New
 $730,000Active6 beds 3 baths2,903 sq. ft.
$730,000Active6 beds 3 baths2,903 sq. ft.12992 W Jewell Circle, Lakewood, CO 80228
MLS# 6121228Listed by: KELLER WILLIAMS INTEGRITY REAL ESTATE LLC - New
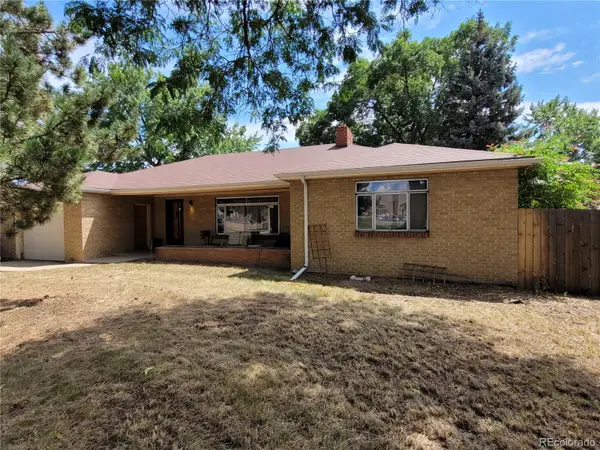 $589,500Active5 beds 2 baths3,426 sq. ft.
$589,500Active5 beds 2 baths3,426 sq. ft.2110 Vance Street, Lakewood, CO 80214
MLS# 7136111Listed by: KELLER WILLIAMS DTC - New
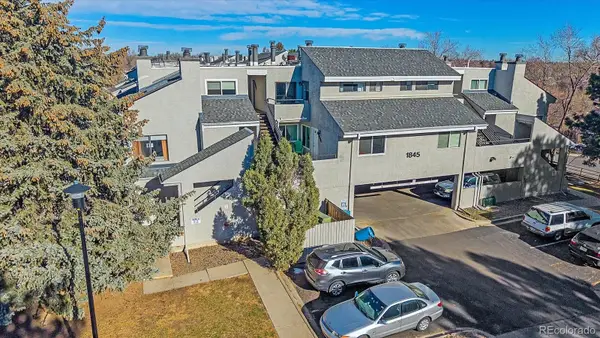 $265,000Active2 beds 1 baths746 sq. ft.
$265,000Active2 beds 1 baths746 sq. ft.1845 Kendall Street #221B, Lakewood, CO 80214
MLS# 7674097Listed by: MADISON & COMPANY PROPERTIES - New
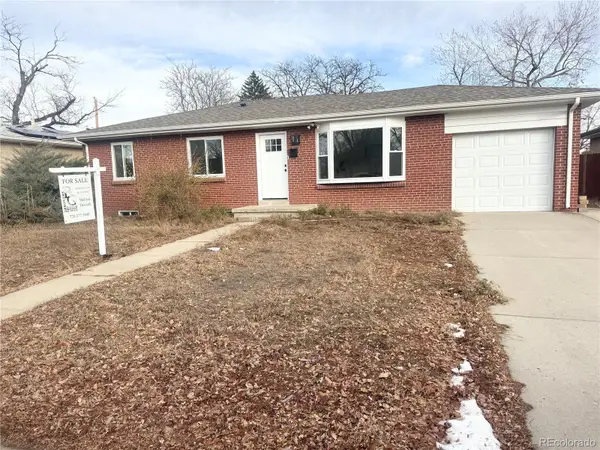 $570,000Active4 beds 3 baths2,184 sq. ft.
$570,000Active4 beds 3 baths2,184 sq. ft.1318 S Ingalls Street, Lakewood, CO 80232
MLS# 9209935Listed by: BROKERS GUILD HOMES - New
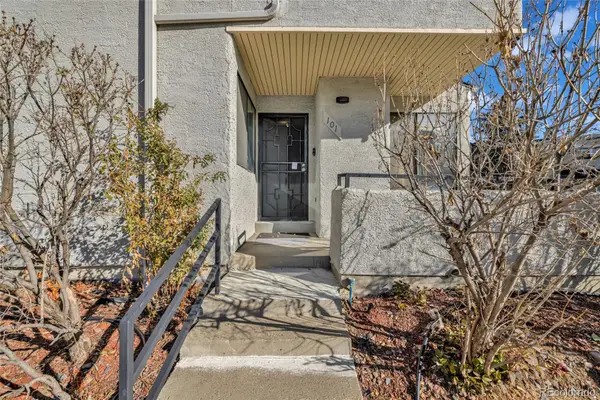 $240,000Active1 beds 1 baths580 sq. ft.
$240,000Active1 beds 1 baths580 sq. ft.1830 Newland Court #101, Lakewood, CO 80214
MLS# 3969613Listed by: ERICA KALKOFEN REAL ESTATE, LLC - New
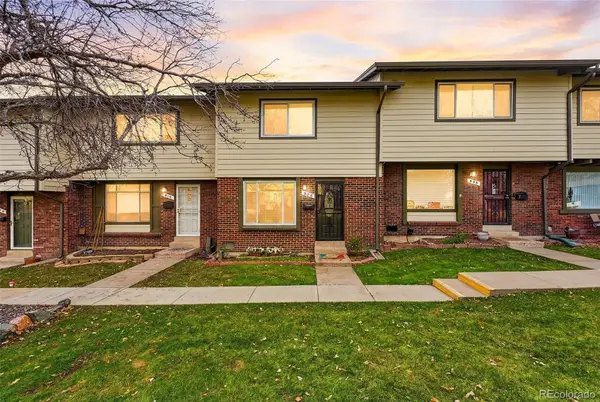 $380,000Active2 beds 2 baths1,040 sq. ft.
$380,000Active2 beds 2 baths1,040 sq. ft.508 S Carr Street #118, Lakewood, CO 80226
MLS# 8390668Listed by: COMPASS - DENVER
