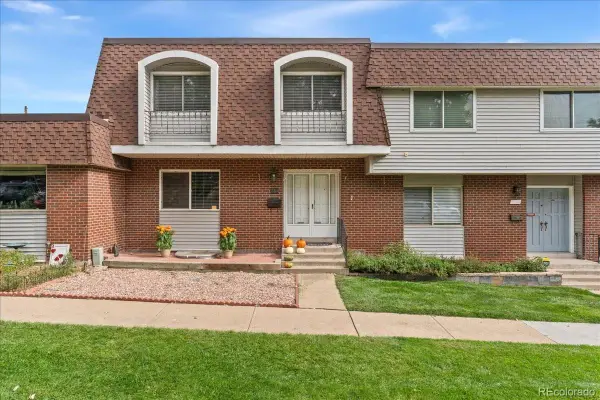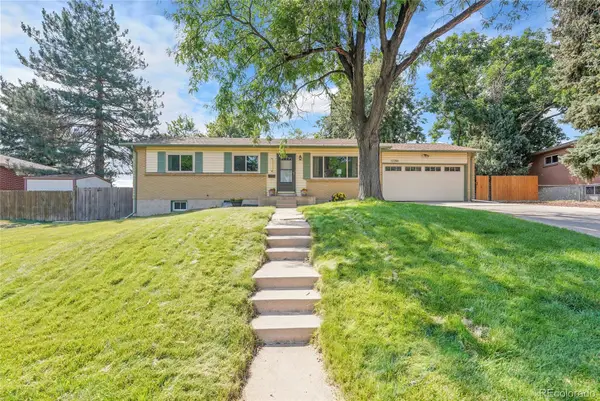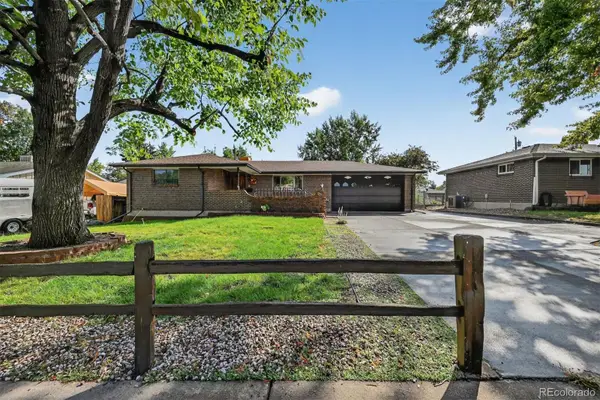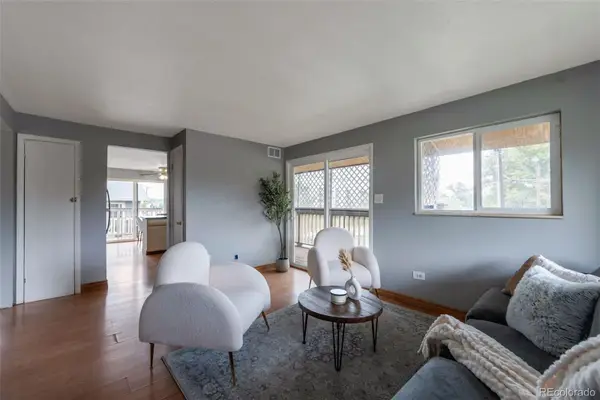14656 W Vassar Drive, Lakewood, CO 80228
Local realty services provided by:LUX Real Estate Company ERA Powered
Listed by:chuck murphyepic1crm@msn.com,303-433-9101
Office:epic realty
MLS#:9370171
Source:ML
Price summary
- Price:$769,900
- Price per sq. ft.:$256.63
- Monthly HOA dues:$41.67
About this home
Don't miss this rare opportunity to acquire an immaculate two story home with walk out basement in the Summit Glen neighborhood of Green Mountain. Located adjacent to Coyote Gulch Park featuring a playground and baseball field, you will love the low traffic and quiet ambiance of this unique single entrance/exit community. Perfect location near C-470, US 285 and I-70 allows you easy access to both mountain destinations as well as downtown Denver and the Metro Area. Additionally, you are minutes from hiking and biking trails such as Bear Creek Lake Park, Green Mountain Open Space, Red Rocks Park and other popular attractions such as Morrison and Golden. St Anthony's Hospital and the light rail station are within 3-4 miles. Pride of ownership is alive and well here! Not only was the complete exterior painted and a new garage door installed in 2024; the roof covering and gutters were replaced as well! The entire home and carpets have just been professionally cleaned. This spacious, natural light filled home features 5 bedrooms and 4 baths. Beautiful Master has upgraded (2023) 5 piece bath ensuite, his and her walk-in closets and your own personal view of Red Rocks Amphitheater! Three large bedrooms as well as a beautiful full bath with double sinks complete the second floor. Main floor features inviting entrance foyer, cozy living room and formal dining adjacent to well appointed kitchen with granite counters , roll out drawers and newer microwave. The bay window off the breakfast nook showcases nature's best in your back yard. Step into your great room with vaulted ceilings, gas fireplace and entrance to your outside deck! The finished basement, newly painted and carpeted, features a family room and a media or exercise or ? room with walkout to backyard. A beautiful bedroom with ensuite 3/4 bath and egress round out the fully functional basement. This is the quintessential move-in ready home! You will love it...Hurry!
Contact an agent
Home facts
- Year built:1995
- Listing ID #:9370171
Rooms and interior
- Bedrooms:5
- Total bathrooms:4
- Full bathrooms:2
- Half bathrooms:1
- Living area:3,000 sq. ft.
Heating and cooling
- Cooling:Central Air
- Heating:Forced Air, Natural Gas
Structure and exterior
- Roof:Shingle
- Year built:1995
- Building area:3,000 sq. ft.
- Lot area:0.14 Acres
Schools
- High school:Green Mountain
- Middle school:Dunstan
- Elementary school:Hutchinson
Utilities
- Water:Public
- Sewer:Public Sewer
Finances and disclosures
- Price:$769,900
- Price per sq. ft.:$256.63
- Tax amount:$4,183 (2023)
New listings near 14656 W Vassar Drive
- New
 $755,000Active4 beds 4 baths2,464 sq. ft.
$755,000Active4 beds 4 baths2,464 sq. ft.35 S Cody Street, Lakewood, CO 80226
MLS# 6259330Listed by: HOMESMART - New
 $525,000Active2 beds 3 baths1,408 sq. ft.
$525,000Active2 beds 3 baths1,408 sq. ft.92 Ward Court, Lakewood, CO 80228
MLS# 6482074Listed by: REDFIN CORPORATION - New
 $435,000Active4 beds 4 baths2,412 sq. ft.
$435,000Active4 beds 4 baths2,412 sq. ft.754 S Youngfield Court, Lakewood, CO 80228
MLS# 6577908Listed by: REDFIN CORPORATION - New
 $395,000Active2 beds 3 baths1,880 sq. ft.
$395,000Active2 beds 3 baths1,880 sq. ft.310 S Balsam Street, Lakewood, CO 80226
MLS# 8388332Listed by: MADISON & COMPANY PROPERTIES - New
 $925,000Active5 beds 4 baths3,050 sq. ft.
$925,000Active5 beds 4 baths3,050 sq. ft.280 Ammons Street, Lakewood, CO 80226
MLS# IR1044414Listed by: REAL - Coming Soon
 $620,000Coming Soon5 beds 3 baths
$620,000Coming Soon5 beds 3 baths12286 W Tennessee Avenue, Lakewood, CO 80228
MLS# 5650515Listed by: RE/MAX ALLIANCE - New
 $599,900Active3 beds 3 baths2,128 sq. ft.
$599,900Active3 beds 3 baths2,128 sq. ft.1628 S Brentwood Street, Lakewood, CO 80232
MLS# 1746172Listed by: STERLING REAL ESTATE GROUP INC - New
 $219,900Active2 beds 1 baths804 sq. ft.
$219,900Active2 beds 1 baths804 sq. ft.6427 W 11th Avenue #8, Lakewood, CO 80214
MLS# 8268893Listed by: KENTWOOD COMMERCIAL, LLC - New
 $338,000Active2 beds 2 baths1,036 sq. ft.
$338,000Active2 beds 2 baths1,036 sq. ft.8850 W Dartmouth Place, Lakewood, CO 80227
MLS# 2286294Listed by: COLDWELL BANKER REALTY 28 - Coming Soon
 $725,000Coming Soon3 beds 3 baths
$725,000Coming Soon3 beds 3 baths14420 W Yale Place, Lakewood, CO 80228
MLS# 4354617Listed by: HOMESMART
