1501 S Welch Circle, Lakewood, CO 80228
Local realty services provided by:RONIN Real Estate Professionals ERA Powered
Listed by: stefan todorovstefan.tod23@gmail.com,720-240-1711
Office: homesmart
MLS#:5291981
Source:ML
Price summary
- Price:$849,000
- Price per sq. ft.:$282.91
About this home
Welcome to 1501 S Welch Circle-a fully reimagined, designer-renovated Home in the heart of Lakewood’s highly sought-after Green Mountain Community! This stunning 4 Spacious Bedrooms and 3 Modern Baths residence offers over 3,000 SF of meticulously finished living space blending luxury, comfort and function. Upgrades include: NEW 2025 ROOF/NEW EXTERIOR-INTERIOR PAINT/NEW QUARTZ COUNTERTOPS WITH NATURAL MARBLE BACKSPLASH/HUGE NEW CENTERPIECE ISLAND/NEW 2 TONE SHAKER THOMASVILLE CABINETS/NEW LG-SS APPLIANCES/NEW CONVECTIONAL RANGE-OVEN/UNDERMOUNT SINK/NEW 50G RHEEM WATER HEATER/NEW GOODMAN AC&FURNACE/NEW SMART THERMOSTAT/NEW DETECTORS/NEW ENERGY EFFICENT DOUBLE PANE WINDOWS/TRIM/DOORS/NEW LIGHT FIXTURES/NEW SMART SAMSUNG WASHER & DRYER/NEW LVP FLOORING! 2-Car Attached Garage plus an additional concrete driveway for your RV/Camper and no HOA restrictions! The living room centers around a modern digital fireplace adding warmth and ambiance with a sleek, contemporary feel. The primary suite boasts an enormous walk-in closet and a spa-quality bath with a freestanding black soaking tub, dual custom vanities and water-efficient fixtures throughout. Each bathroom showcases vessel sinks, open-face faucets, and elegant quartz finishes. Perfectly located near parks, trails, and Green Mountain’s top-rated schools, this home offers an elevated lifestyle in one of Lakewood’s best neighborhoods. Experience true designer craftsmanship, schedule your private showing today.
Contact an agent
Home facts
- Year built:1968
- Listing ID #:5291981
Rooms and interior
- Bedrooms:4
- Total bathrooms:3
- Full bathrooms:2
- Living area:3,001 sq. ft.
Heating and cooling
- Cooling:Central Air
- Heating:Forced Air, Natural Gas
Structure and exterior
- Roof:Shingle
- Year built:1968
- Building area:3,001 sq. ft.
- Lot area:0.22 Acres
Schools
- High school:Green Mountain
- Middle school:Dunstan
- Elementary school:Devinny
Utilities
- Water:Public
- Sewer:Community Sewer
Finances and disclosures
- Price:$849,000
- Price per sq. ft.:$282.91
- Tax amount:$2,992 (2024)
New listings near 1501 S Welch Circle
- Coming Soon
 $389,000Coming Soon3 beds 3 baths
$389,000Coming Soon3 beds 3 baths12410 W Virginia Avenue, Lakewood, CO 80228
MLS# 3692916Listed by: GUIDE REAL ESTATE - Coming SoonOpen Sun, 12 to 2pm
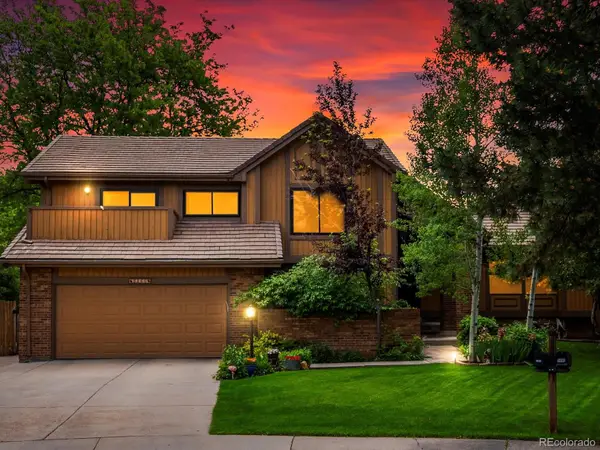 $850,000Coming Soon5 beds 3 baths
$850,000Coming Soon5 beds 3 baths5860 W Atlantic Drive, Lakewood, CO 80227
MLS# 8316419Listed by: EXIT REALTY DTC, CHERRY CREEK, PIKES PEAK. - New
 $400,000Active2 beds 3 baths1,054 sq. ft.
$400,000Active2 beds 3 baths1,054 sq. ft.1982 Newland Court, Lakewood, CO 80214
MLS# 4419106Listed by: YOUR CASTLE REAL ESTATE INC - Open Sat, 11am to 2pmNew
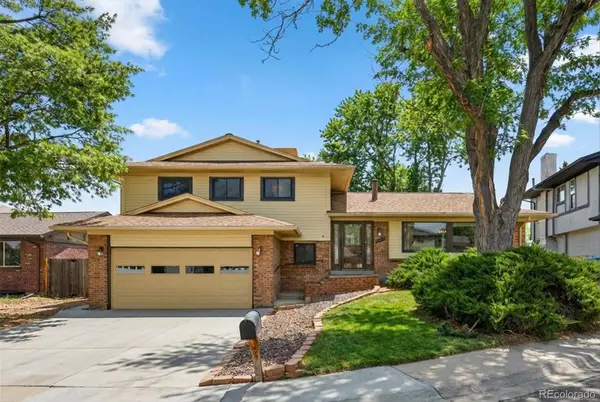 $675,000Active3 beds 3 baths2,620 sq. ft.
$675,000Active3 beds 3 baths2,620 sq. ft.12558 W Maryland Place, Lakewood, CO 80228
MLS# 7735184Listed by: KELLER WILLIAMS ADVANTAGE REALTY LLC - Coming SoonOpen Sat, 11am to 2pm
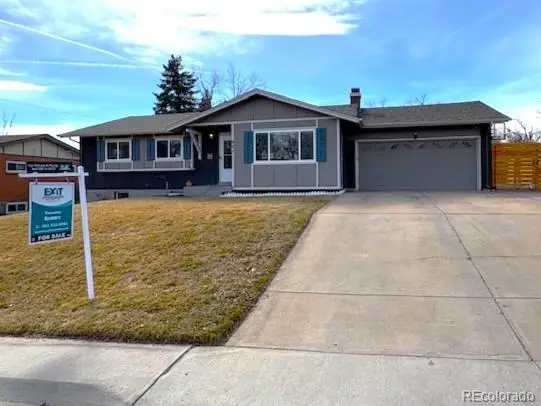 $640,000Coming Soon4 beds 3 baths
$640,000Coming Soon4 beds 3 baths921 S Taft Street, Lakewood, CO 80228
MLS# 6925800Listed by: EXIT REALTY DTC, CHERRY CREEK, PIKES PEAK. - New
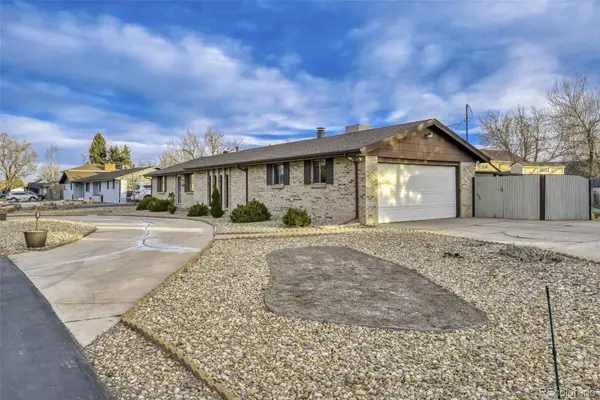 $699,000Active3 beds 2 baths2,202 sq. ft.
$699,000Active3 beds 2 baths2,202 sq. ft.10220 Carmody Lane, Lakewood, CO 80227
MLS# 8512068Listed by: THE OLD COUNTRY REAL ESTATE GROUP LLC - New
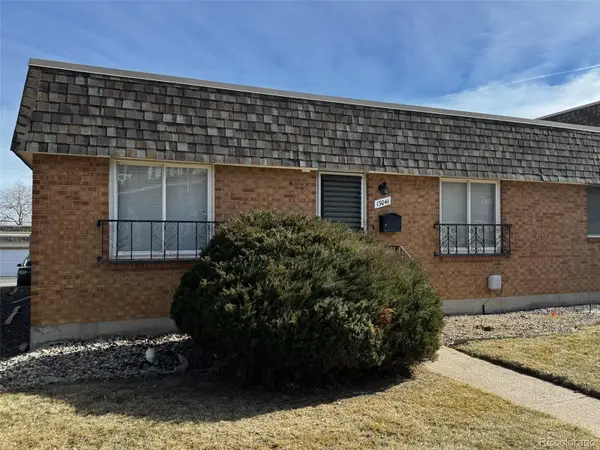 $399,500Active2 beds 2 baths1,350 sq. ft.
$399,500Active2 beds 2 baths1,350 sq. ft.13041 W Ohio Avenue, Lakewood, CO 80228
MLS# 9926011Listed by: RE/MAX PROFESSIONALS - New
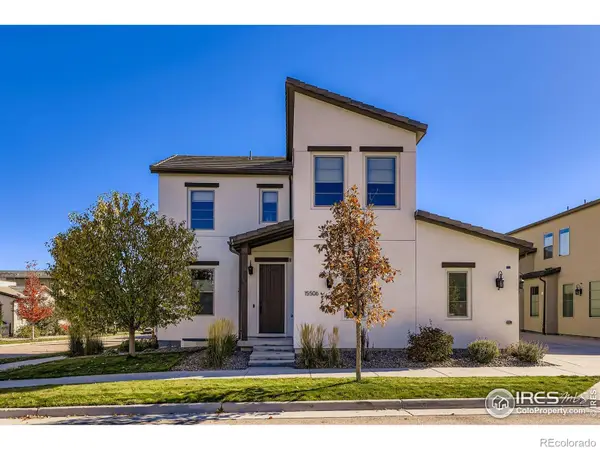 $969,900Active4 beds 4 baths3,164 sq. ft.
$969,900Active4 beds 4 baths3,164 sq. ft.15506 W La Salle Place, Lakewood, CO 80228
MLS# IR1051307Listed by: COMPASS-DENVER - Coming Soon
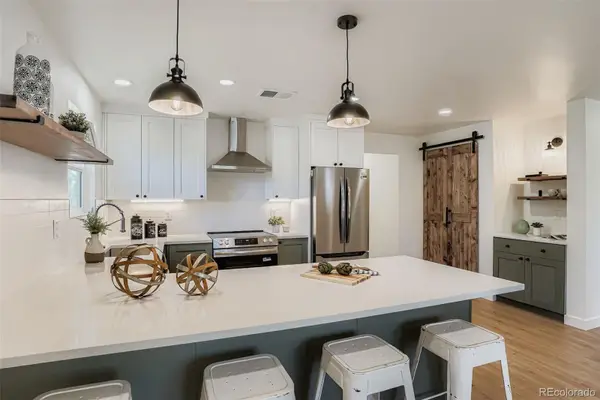 $635,000Coming Soon3 beds 2 baths
$635,000Coming Soon3 beds 2 baths315 Depew Street, Lakewood, CO 80226
MLS# 1705082Listed by: THRIVE REAL ESTATE GROUP - Coming Soon
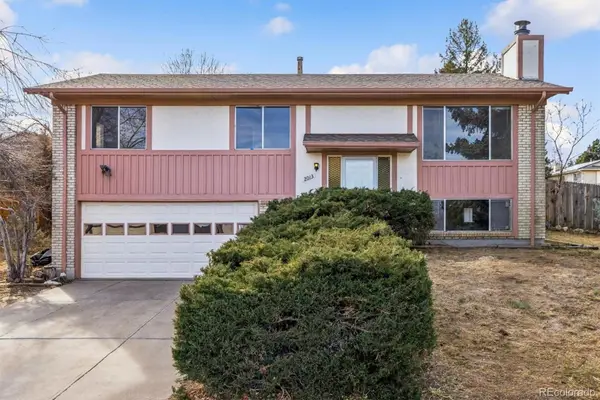 $569,900Coming Soon3 beds 3 baths
$569,900Coming Soon3 beds 3 baths2013 S Yank Way, Lakewood, CO 80228
MLS# 2212016Listed by: REALTY PROFESSIONALS LLC

