15252 W Warren Drive, Lakewood, CO 80228
Local realty services provided by:ERA New Age
Listed by:ryan pennryan@360dwellings.com,720-206-4268
Office:equity colorado real estate
MLS#:7236913
Source:ML
Price summary
- Price:$1,598,000
- Price per sq. ft.:$321.46
- Monthly HOA dues:$20.83
About this home
Experience the ultimate in Solterra living in this remodeled Infinity home. With a walkout basement, Grand Great Room, and high-end finishes, you'll feel like your living in a five-star resort. It is located on Solterra's best cul-de-sac - a quiet and private street with some of Solterra's finest homes framed by larger-than-life Red Rocks views. Enter the home through a courtyard and notice the attention to detail – new wide plank hardwood floors and a dramatic staircase surrounded by ledger stone. The home is built around a great room with soaring 19-foot ceilings adorned by hand-hewn timber beams and windows that kiss the room with natural light. This home is the perfect blend of rustic and modern. With custom woodwork, timeless updates, and plenty of natural light, you'll love entertaining guests in this space. The kitchen shows new Bosch appliances, a light grey kitchen island with waterfall Bianco Calacatta quartz, and a designer tile backsplash. Custom details include wine storage and a wine fridge. Updates include new hardwood floors, carpeting, quartz counters, new sinks and plumbing fixtures, and all new lights, including flush mount LED cans, exterior paint, interior paint, new hardware, and more. Finished walkout basement features a fitness room, wet bar, and fireplace. The backyard is an entertainer's delight with a built-in grill/bar, fireplace, tiki gas lamps, pergola, large patio, and hot tub. Nestled in a postcard-perfect world between urban Denver and the surrounding Green Mountains, Solterra offers residents a four-season wonderland for active living. This award-winning community is draped in breathtaking views and an inspired architectural vision that takes cues from the Tuscan countryside. From its spectacular natural surroundings to its centerpiece clubhouse, Solterra has left no detail overlooked.
Contact an agent
Home facts
- Year built:2013
- Listing ID #:7236913
Rooms and interior
- Bedrooms:4
- Total bathrooms:5
- Full bathrooms:1
- Half bathrooms:1
- Living area:4,971 sq. ft.
Heating and cooling
- Cooling:Central Air
- Heating:Forced Air, Natural Gas
Structure and exterior
- Roof:Concrete
- Year built:2013
- Building area:4,971 sq. ft.
- Lot area:0.23 Acres
Schools
- High school:Green Mountain
- Middle school:Dunstan
- Elementary school:Rooney Ranch
Utilities
- Water:Public
- Sewer:Public Sewer
Finances and disclosures
- Price:$1,598,000
- Price per sq. ft.:$321.46
- Tax amount:$11,253 (2024)
New listings near 15252 W Warren Drive
- Coming Soon
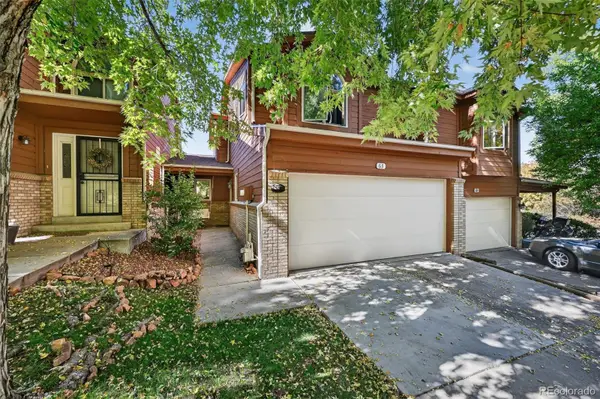 $650,000Coming Soon3 beds 3 baths
$650,000Coming Soon3 beds 3 baths63 Ward Court, Lakewood, CO 80228
MLS# 7166467Listed by: TRELORA REALTY, INC. - Coming Soon
 $465,000Coming Soon5 beds 3 baths
$465,000Coming Soon5 beds 3 baths563 S Xenon Court, Lakewood, CO 80228
MLS# 8231818Listed by: EXP REALTY, LLC - New
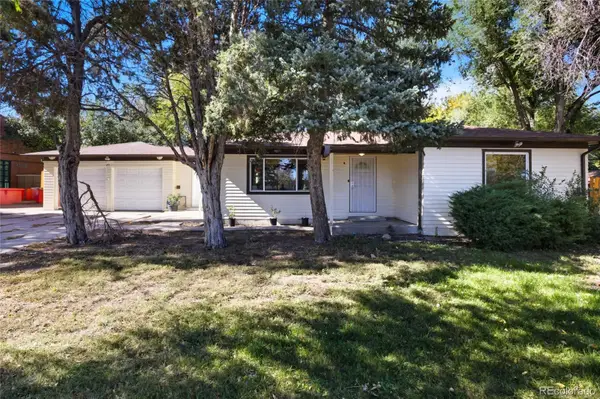 $480,000Active3 beds 1 baths1,165 sq. ft.
$480,000Active3 beds 1 baths1,165 sq. ft.25 S Wadsworth Boulevard, Lakewood, CO 80226
MLS# 9572094Listed by: REMAX INMOTION - New
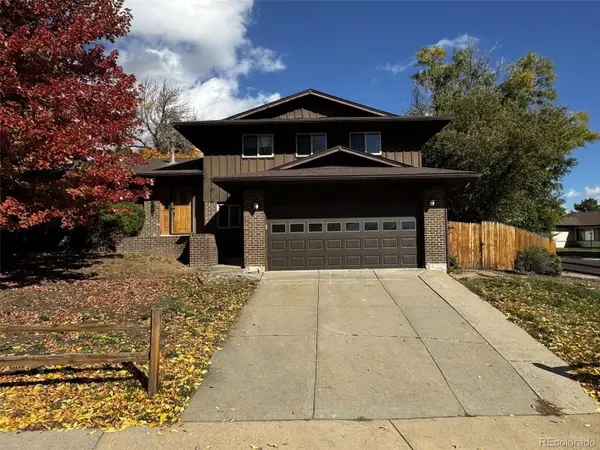 $550,000Active4 beds 3 baths2,675 sq. ft.
$550,000Active4 beds 3 baths2,675 sq. ft.13227 W Montana Place, Lakewood, CO 80228
MLS# 8964812Listed by: RE/MAX PROFESSIONALS - New
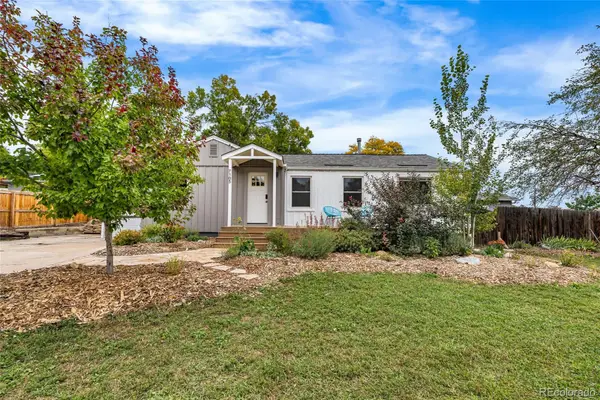 $598,000Active3 beds 1 baths1,407 sq. ft.
$598,000Active3 beds 1 baths1,407 sq. ft.7105 Geneva Court, Lakewood, CO 80214
MLS# 2195220Listed by: COMPASS - DENVER - New
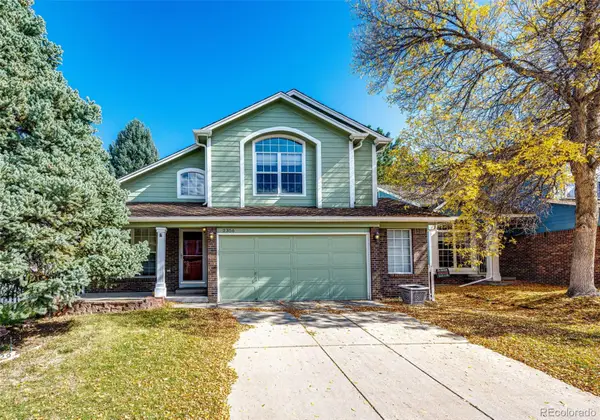 $678,100Active3 beds 3 baths2,688 sq. ft.
$678,100Active3 beds 3 baths2,688 sq. ft.2356 S Harlan Court, Lakewood, CO 80227
MLS# 2829337Listed by: HOMESMART - New
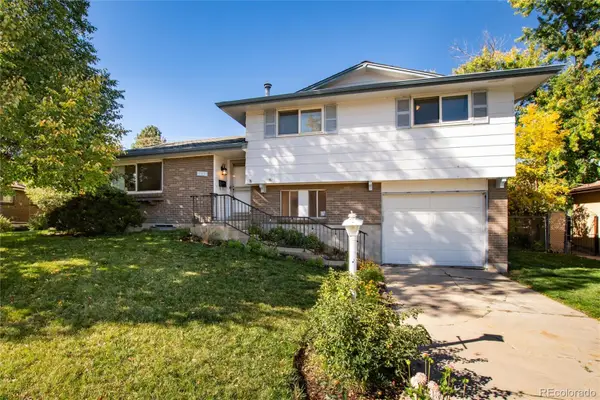 $575,000Active3 beds 3 baths2,116 sq. ft.
$575,000Active3 beds 3 baths2,116 sq. ft.1157 S Everett Street, Lakewood, CO 80232
MLS# 9472492Listed by: ADDISON & MAXWELL - New
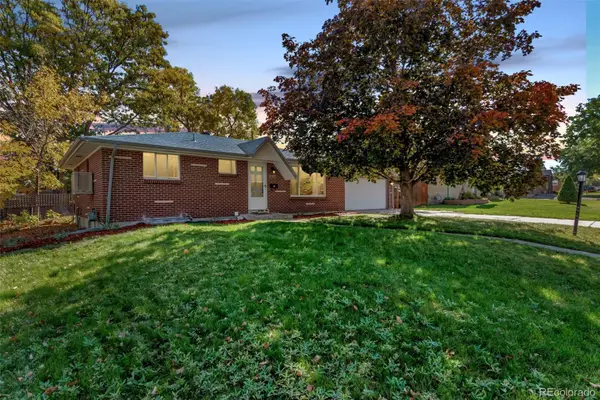 $525,000Active3 beds 2 baths1,988 sq. ft.
$525,000Active3 beds 2 baths1,988 sq. ft.1632 S Cody Street, Lakewood, CO 80232
MLS# 6925285Listed by: ED PRATHER REAL ESTATE - New
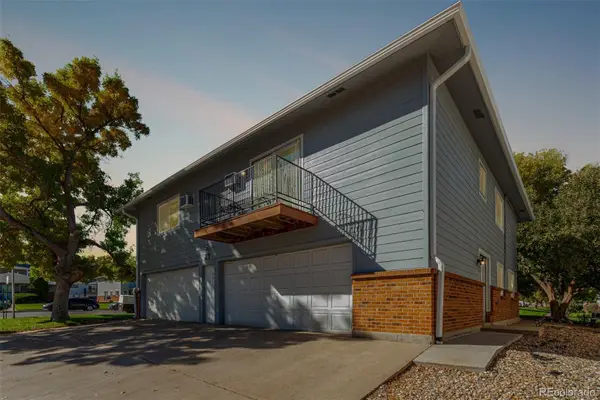 $275,000Active1 beds 1 baths946 sq. ft.
$275,000Active1 beds 1 baths946 sq. ft.7309 W Hampden Avenue #2304, Lakewood, CO 80227
MLS# 6986652Listed by: ED PRATHER REAL ESTATE
