15527 W Washburn Drive, Lakewood, CO 80228
Local realty services provided by:ERA New Age
15527 W Washburn Drive,Lakewood, CO 80228
$634,900
- 3 Beds
- 4 Baths
- 2,120 sq. ft.
- Townhouse
- Active
Listed by:ryan moganryan@firstsummitrealty.com
Office:first summit realty
MLS#:6171544
Source:ML
Price summary
- Price:$634,900
- Price per sq. ft.:$299.48
- Monthly HOA dues:$20.83
About this home
Brand-New END-UNIT Townhome | Solterra | Oct Move-In
Ready for your next chapter? This brand-new, townhome by Brookfield Residential serves up more privacy than you’d expect, including outdoor space sized for real Sun Salutations or dinner under the sky. Inside, the ground-floor studio flexes easily—office, gym, creative space…or a pampered pet suite if that’s your love language.
The main level balances connection and breathing room with distinct yet seamless kitchen, dining, and living areas—perfect for a low-key wine night or an all-out surprise party. Upstairs, a serene owner’s retreat, two additional bedrooms, and a laundry room keep daily life effortless.
Set at the base of Green Mountain, you’re minutes from trails, Bear Creek Lake Park, and Red Rocks. In Solterra, enjoy pocket parks, trails, courts, and the Resort-style Retreat Clubhouse & pool.
Note: Photos/virtual tour are of a different unit; finishes may vary.
Contact an agent
Home facts
- Year built:2025
- Listing ID #:6171544
Rooms and interior
- Bedrooms:3
- Total bathrooms:4
- Full bathrooms:1
- Half bathrooms:2
- Living area:2,120 sq. ft.
Heating and cooling
- Cooling:Central Air
- Heating:Forced Air
Structure and exterior
- Roof:Membrane, Shake
- Year built:2025
- Building area:2,120 sq. ft.
- Lot area:0.06 Acres
Schools
- High school:Green Mountain
- Middle school:Dunstan
- Elementary school:Rooney Ranch
Utilities
- Sewer:Public Sewer
Finances and disclosures
- Price:$634,900
- Price per sq. ft.:$299.48
- Tax amount:$6,500 (2024)
New listings near 15527 W Washburn Drive
- New
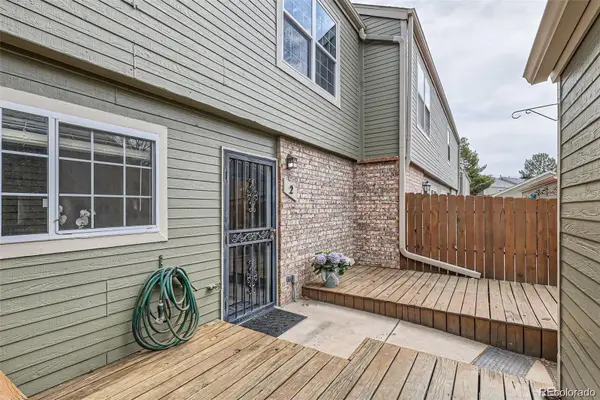 $324,950Active2 beds 3 baths1,312 sq. ft.
$324,950Active2 beds 3 baths1,312 sq. ft.3415 S Ammons Street #24-2, Lakewood, CO 80227
MLS# 3777331Listed by: NORTHSIDE REAL ESTATE GROUP LLC - New
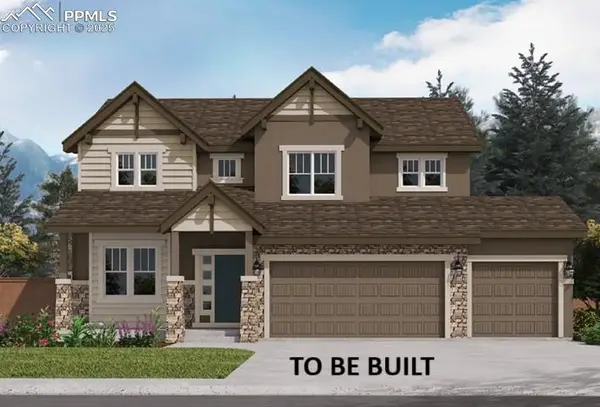 $809,335Active5 beds 4 baths4,102 sq. ft.
$809,335Active5 beds 4 baths4,102 sq. ft.8327 Robert Allison Circle, Colorado Springs, CO 80908
MLS# 6669888Listed by: NEW HOME STAR LLC - New
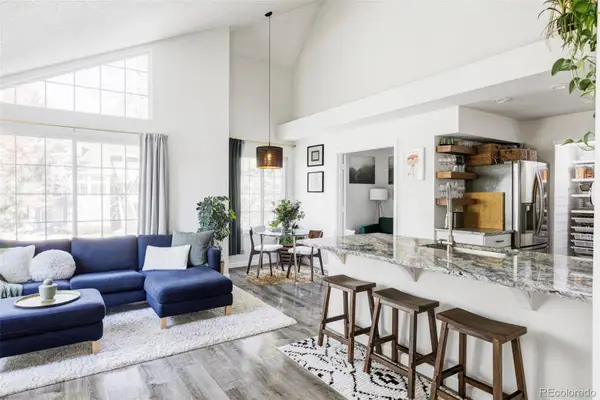 $375,000Active2 beds 1 baths840 sq. ft.
$375,000Active2 beds 1 baths840 sq. ft.888 S Reed Court #B, Lakewood, CO 80226
MLS# 7401969Listed by: MILEHIMODERN - New
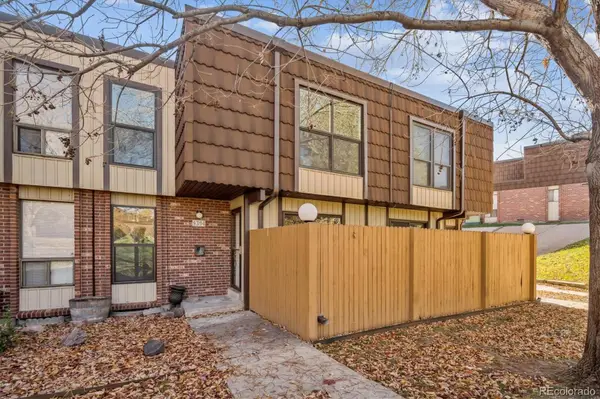 $499,000Active3 beds 3 baths1,778 sq. ft.
$499,000Active3 beds 3 baths1,778 sq. ft.9394 W Utah Avenue, Lakewood, CO 80232
MLS# 7770704Listed by: LEGACY 100 REAL ESTATE PARTNERS LLC - New
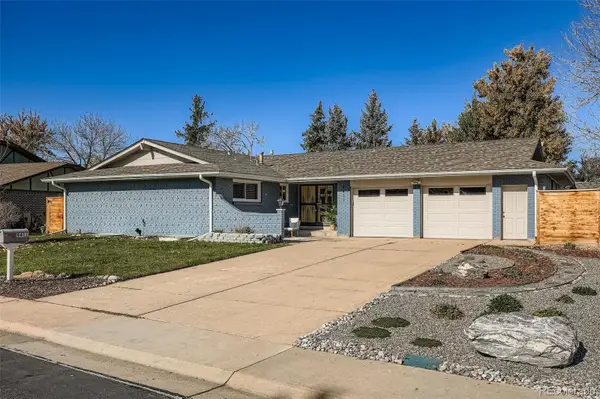 $735,000Active5 beds 3 baths3,038 sq. ft.
$735,000Active5 beds 3 baths3,038 sq. ft.9411 W Louisiana Avenue, Lakewood, CO 80232
MLS# 6460990Listed by: COMPASS - DENVER - New
 $525,000Active3 beds 4 baths1,742 sq. ft.
$525,000Active3 beds 4 baths1,742 sq. ft.5537 W 11th Place, Lakewood, CO 80214
MLS# 8688534Listed by: COLDWELL BANKER REALTY 54 - New
 $539,000Active3 beds 1 baths1,196 sq. ft.
$539,000Active3 beds 1 baths1,196 sq. ft.1543 Fenton Street, Lakewood, CO 80214
MLS# 2579746Listed by: HOMESMART REALTY - New
 $1,300,000Active1.19 Acres
$1,300,000Active1.19 Acres985 Tabor Street, Lakewood, CO 80401
MLS# 5574032Listed by: REDT LLC - New
 $399,000Active3 beds 2 baths1,350 sq. ft.
$399,000Active3 beds 2 baths1,350 sq. ft.811 S Youngfield Court, Lakewood, CO 80228
MLS# 9224416Listed by: BROKERS GUILD HOMES - New
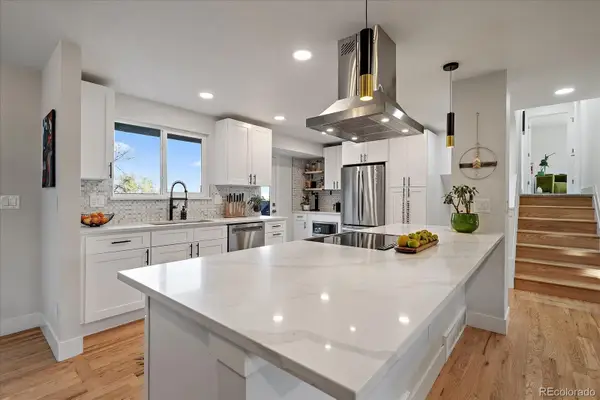 $759,000Active4 beds 3 baths2,091 sq. ft.
$759,000Active4 beds 3 baths2,091 sq. ft.10267 W Arkansas Avenue, Lakewood, CO 80232
MLS# 6607362Listed by: HOMESMART
