Local realty services provided by:ERA Shields Real Estate
15533 W Washburn Drive,Lakewood, CO 80228
$619,900
- 3 Beds
- 4 Baths
- 1,786 sq. ft.
- Townhouse
- Pending
Listed by: ryan moganryan@firstsummitrealty.com
Office: first summit realty
MLS#:1680974
Source:ML
Price summary
- Price:$619,900
- Price per sq. ft.:$347.09
- Monthly HOA dues:$20.83
About this home
Welcome to the Cadence Collection at Solterra — a stunning three-story, 3 bedroom / 4 bath townhome designed for entertaining with soaring 10’ ceilings in the main living space and open-concept kitchen + great room. Gather around the oversized eat-at island, enjoy flexible dining and seating areas, and host with ease.
Designer upgrades include 42" taupe gray cabinets with matte black hardware, granite & quartz countertops, extended LVP flooring, upgraded carpet, tiled owner’s shower, matte black lighting, and whole-home blinds — all wrapped in a modern, sophisticated look. Energy efficiency shines too, with a high-efficiency furnace and tankless water heater.
Live full-time, part-time, or invest — this brand-new home is surrounded by open space, trails, and parks, with quick access to I-70, the mountains, and Downtown Denver.
(Note: Photos are of model home — actual finishes may vary.)
Contact an agent
Home facts
- Year built:2025
- Listing ID #:1680974
Rooms and interior
- Bedrooms:3
- Total bathrooms:4
- Full bathrooms:1
- Half bathrooms:2
- Living area:1,786 sq. ft.
Heating and cooling
- Cooling:Central Air
- Heating:Forced Air, Natural Gas
Structure and exterior
- Roof:Membrane
- Year built:2025
- Building area:1,786 sq. ft.
- Lot area:0.04 Acres
Schools
- High school:Green Mountain
- Middle school:Dunstan
- Elementary school:Rooney Ranch
Utilities
- Sewer:Public Sewer
Finances and disclosures
- Price:$619,900
- Price per sq. ft.:$347.09
- Tax amount:$5,934 (2024)
New listings near 15533 W Washburn Drive
- Open Sat, 11am to 1pmNew
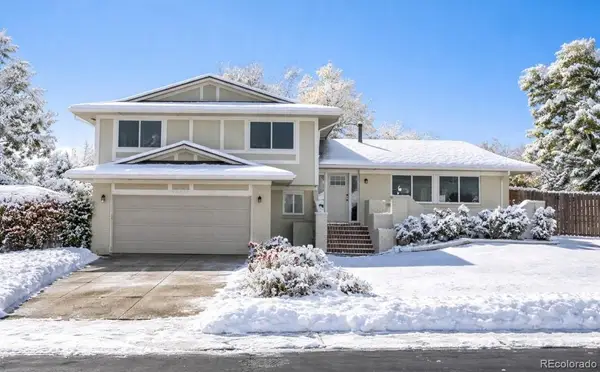 $810,000Active5 beds 4 baths2,903 sq. ft.
$810,000Active5 beds 4 baths2,903 sq. ft.12828 W Adriatic Avenue, Lakewood, CO 80228
MLS# 6914740Listed by: CELS HOMES REAL ESTATE LLC - Open Sat, 11am to 1pmNew
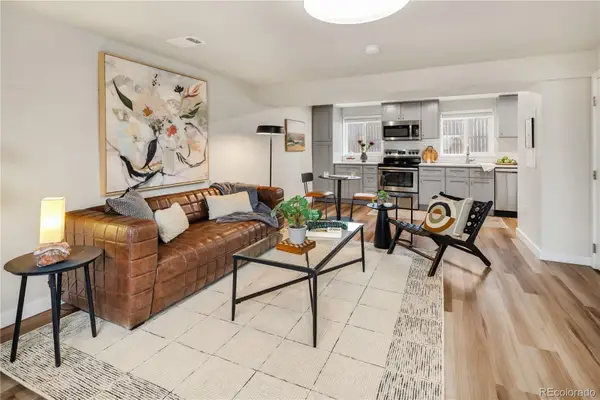 $349,000Active2 beds 1 baths918 sq. ft.
$349,000Active2 beds 1 baths918 sq. ft.6160 W 17th Avenue #4, Lakewood, CO 80214
MLS# 7318499Listed by: MODUS REAL ESTATE - Open Sat, 11am to 2pmNew
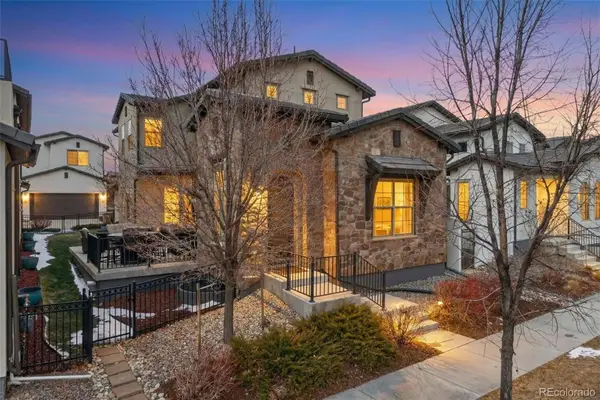 $969,900Active4 beds 4 baths3,295 sq. ft.
$969,900Active4 beds 4 baths3,295 sq. ft.15527 W La Salle Place, Lakewood, CO 80228
MLS# 5848790Listed by: COLDWELL BANKER REALTY 24 - New
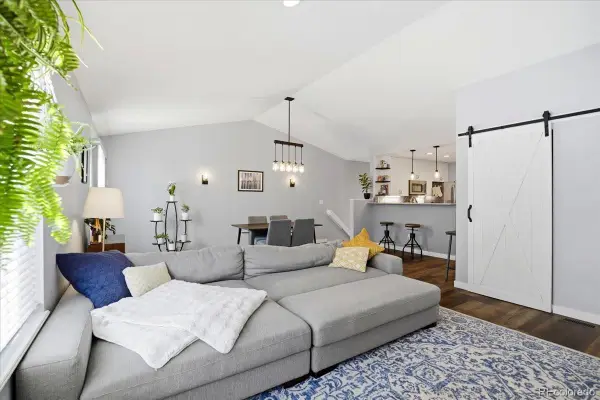 $435,000Active3 beds 3 baths2,250 sq. ft.
$435,000Active3 beds 3 baths2,250 sq. ft.1781 S Union Boulevard, Lakewood, CO 80228
MLS# 9769327Listed by: BTT REAL ESTATE - New
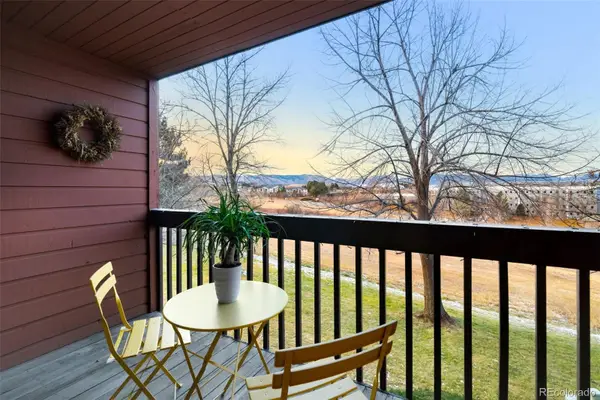 $450,000Active3 beds 3 baths1,878 sq. ft.
$450,000Active3 beds 3 baths1,878 sq. ft.437 Wright Street #30, Lakewood, CO 80228
MLS# 7160585Listed by: RE/MAX OF CHERRY CREEK - Open Sat, 12 to 2pmNew
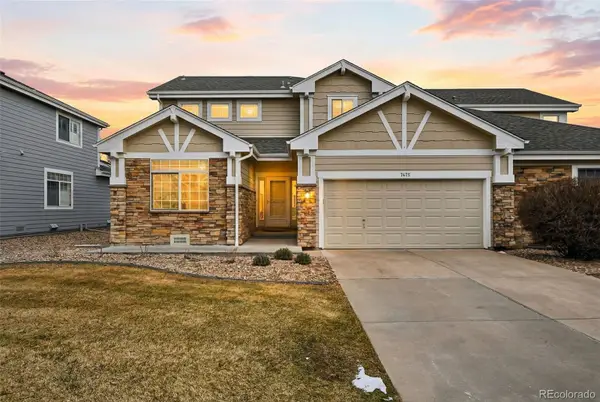 $625,000Active2 beds 3 baths2,565 sq. ft.
$625,000Active2 beds 3 baths2,565 sq. ft.7475 W Saratoga Place, Littleton, CO 80123
MLS# 4158149Listed by: GUIDE REAL ESTATE - New
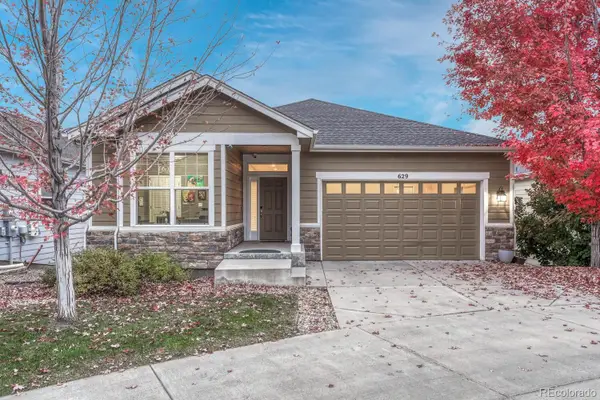 $765,000Active5 beds 3 baths3,230 sq. ft.
$765,000Active5 beds 3 baths3,230 sq. ft.629 Kendall Way, Lakewood, CO 80214
MLS# 4204663Listed by: COMPASS - DENVER - New
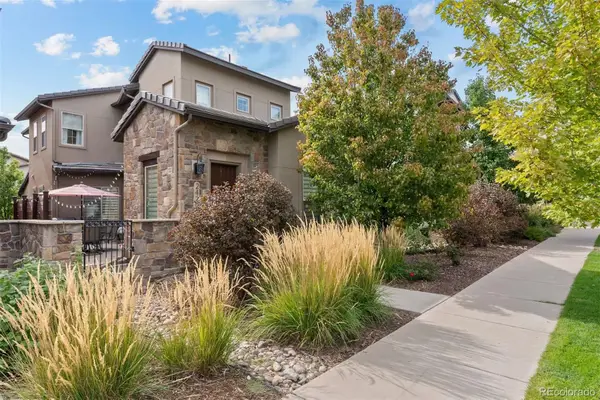 $910,000Active4 beds 4 baths3,295 sq. ft.
$910,000Active4 beds 4 baths3,295 sq. ft.2429 S Orchard Street, Lakewood, CO 80228
MLS# 4551479Listed by: LIV SOTHEBY'S INTERNATIONAL REALTY - New
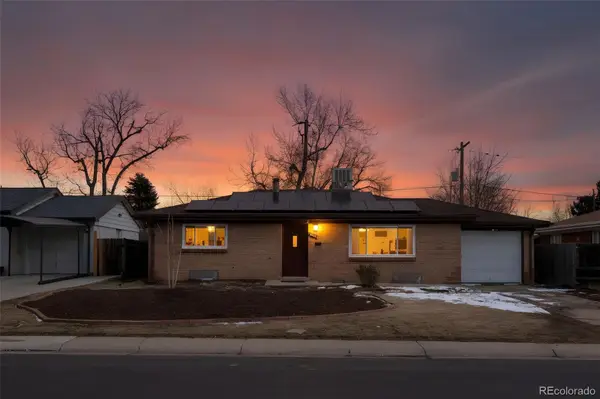 $509,900Active4 beds 3 baths2,080 sq. ft.
$509,900Active4 beds 3 baths2,080 sq. ft.1666 S Depew Street, Lakewood, CO 80232
MLS# 8116058Listed by: COLDWELL BANKER GLOBAL LUXURY DENVER - New
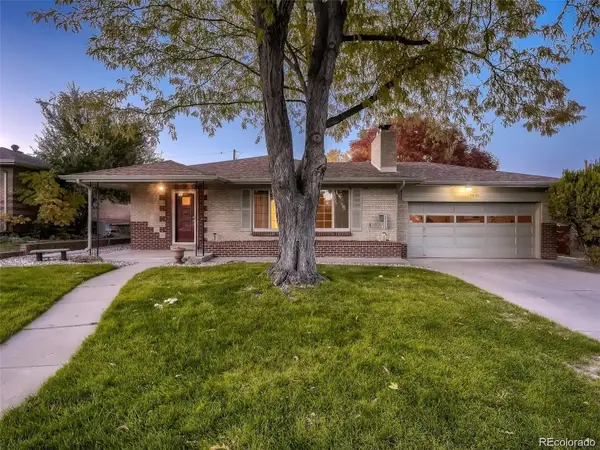 $650,000Active3 beds 2 baths1,800 sq. ft.
$650,000Active3 beds 2 baths1,800 sq. ft.7635 W 25th Avenue, Lakewood, CO 80214
MLS# 5551783Listed by: COMPASS - DENVER

