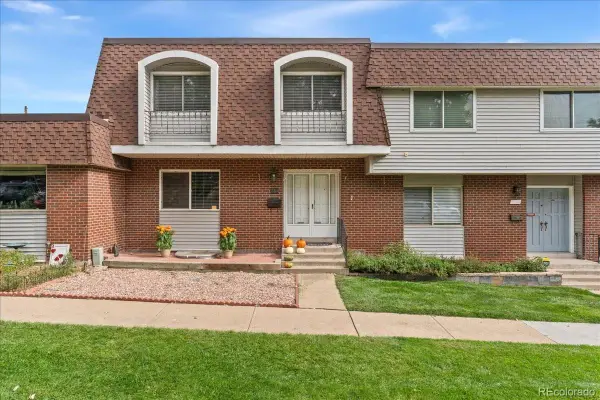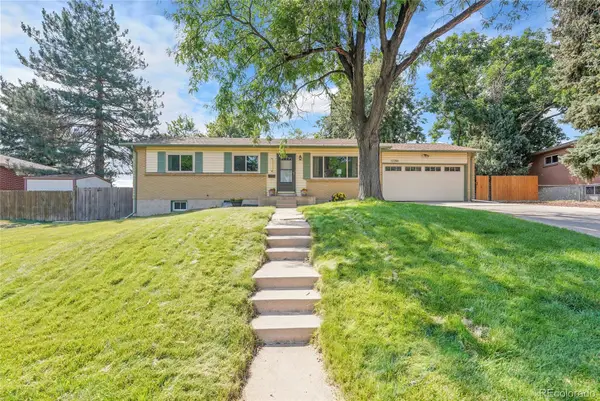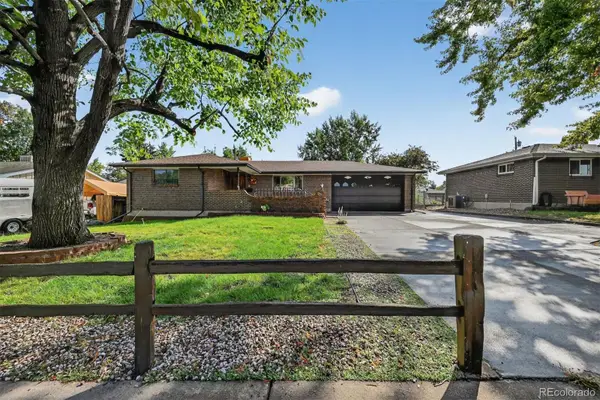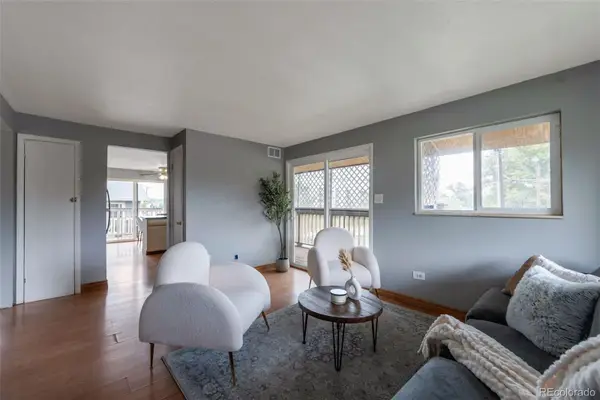1646 S Deframe Street #A1, Lakewood, CO 80228
Local realty services provided by:LUX Real Estate Company ERA Powered
Upcoming open houses
- Sun, Oct 0512:00 pm - 02:00 pm
Listed by:morgan russorussomorgan@gmail.com,267-608-5217
Office:jpar - platinum
MLS#:9532871
Source:ML
Price summary
- Price:$330,000
- Price per sq. ft.:$394.27
- Monthly HOA dues:$450
About this home
Move right in to this updated 2-bed, 2-bath condo in Green Mountain with true first-floor, no-stairs living! Western-facing windows fill the home with natural light, and both bedrooms feature new carpet. Bathrooms have been updated with waterproof LVT flooring and a brand-new toilet. The primary suite includes a private patio and full bath with tub, while the second bedroom is perfect for guests or a home office. Parking is simple with a covered garage space (A1) plus additional spots right outside your door. Enjoy the community pool and hot tub (open May–September), and explore the many nearby parks and trailheads, including Green Mountain, Utah, Loveland North, Lower Ravine, Beech, and Ute Trail. All this just 20 minutes from downtown Denver and close to Golden’s top destinations such as Red Rocks Amphitheater, Fox Hollow Golf Course, and local eateries.
Contact an agent
Home facts
- Year built:2001
- Listing ID #:9532871
Rooms and interior
- Bedrooms:2
- Total bathrooms:2
- Full bathrooms:1
- Living area:837 sq. ft.
Heating and cooling
- Cooling:Central Air
- Heating:Forced Air, Natural Gas
Structure and exterior
- Roof:Composition
- Year built:2001
- Building area:837 sq. ft.
Schools
- High school:Green Mountain
- Middle school:Dunstan
- Elementary school:Hutchinson
Utilities
- Water:Public
- Sewer:Public Sewer
Finances and disclosures
- Price:$330,000
- Price per sq. ft.:$394.27
- Tax amount:$1,898 (2023)
New listings near 1646 S Deframe Street #A1
- New
 $755,000Active4 beds 4 baths2,464 sq. ft.
$755,000Active4 beds 4 baths2,464 sq. ft.35 S Cody Street, Lakewood, CO 80226
MLS# 6259330Listed by: HOMESMART - New
 $525,000Active2 beds 3 baths1,408 sq. ft.
$525,000Active2 beds 3 baths1,408 sq. ft.92 Ward Court, Lakewood, CO 80228
MLS# 6482074Listed by: REDFIN CORPORATION - New
 $435,000Active4 beds 4 baths2,412 sq. ft.
$435,000Active4 beds 4 baths2,412 sq. ft.754 S Youngfield Court, Lakewood, CO 80228
MLS# 6577908Listed by: REDFIN CORPORATION - New
 $395,000Active2 beds 3 baths1,880 sq. ft.
$395,000Active2 beds 3 baths1,880 sq. ft.310 S Balsam Street, Lakewood, CO 80226
MLS# 8388332Listed by: MADISON & COMPANY PROPERTIES - New
 $925,000Active5 beds 4 baths3,050 sq. ft.
$925,000Active5 beds 4 baths3,050 sq. ft.280 Ammons Street, Lakewood, CO 80226
MLS# IR1044414Listed by: REAL - Coming Soon
 $620,000Coming Soon5 beds 3 baths
$620,000Coming Soon5 beds 3 baths12286 W Tennessee Avenue, Lakewood, CO 80228
MLS# 5650515Listed by: RE/MAX ALLIANCE - New
 $599,900Active3 beds 3 baths2,128 sq. ft.
$599,900Active3 beds 3 baths2,128 sq. ft.1628 S Brentwood Street, Lakewood, CO 80232
MLS# 1746172Listed by: STERLING REAL ESTATE GROUP INC - New
 $219,900Active2 beds 1 baths804 sq. ft.
$219,900Active2 beds 1 baths804 sq. ft.6427 W 11th Avenue #8, Lakewood, CO 80214
MLS# 8268893Listed by: KENTWOOD COMMERCIAL, LLC - New
 $338,000Active2 beds 2 baths1,036 sq. ft.
$338,000Active2 beds 2 baths1,036 sq. ft.8850 W Dartmouth Place, Lakewood, CO 80227
MLS# 2286294Listed by: COLDWELL BANKER REALTY 28 - Coming Soon
 $725,000Coming Soon3 beds 3 baths
$725,000Coming Soon3 beds 3 baths14420 W Yale Place, Lakewood, CO 80228
MLS# 4354617Listed by: HOMESMART
