1651 Routt Street, Lakewood, CO 80215
Local realty services provided by:ERA Teamwork Realty
1651 Routt Street,Lakewood, CO 80215
$530,000
- 4 Beds
- 2 Baths
- 2,106 sq. ft.
- Single family
- Active
Listed by: michael suchoparekm.suchoparek@thefastfilers.com
Office: state 38 real estate investment and capital llc.
MLS#:2161328
Source:ML
Price summary
- Price:$530,000
- Price per sq. ft.:$251.66
About this home
Beautifully maintained raised-ranch home in a prime Lakewood location! The inviting covered front porch leads into a bright and spacious Great Room featuring a large picture window overlooking the fenced front yard and a charming built-in hutch. The kitchen includes a handy pass-through window and an oversized pantry for extra storage. This home offers 4 comfortable bedrooms, including a main-floor primary suite. The finished walkout basement adds excellent living space with a large Rec Room, 2 additional bedrooms, and a weather shelter with a built-in safe. Out back, enjoy a well-landscaped yard with a built-in sprinkler system, while the front yard features underground irrigation—perfect for the gardening enthusiast. The back patio, complete with a retractable awning, provides the ideal setting for outdoor entertaining or simply relaxing while kids and pets play. A 2-car detached garage and extended driveway offer ample parking. Conveniently located near Light Rail, shopping, grocery stores, and Colorado Mills, with the Rocky Mountains just 10 minutes away! Don’t miss your chance to see this exceptional home—schedule your private showing today!
Contact an agent
Home facts
- Year built:1899
- Listing ID #:2161328
Rooms and interior
- Bedrooms:4
- Total bathrooms:2
- Full bathrooms:1
- Living area:2,106 sq. ft.
Heating and cooling
- Cooling:Central Air
- Heating:Electric, Forced Air, Natural Gas
Structure and exterior
- Roof:Composition
- Year built:1899
- Building area:2,106 sq. ft.
- Lot area:0.16 Acres
Schools
- High school:Wheat Ridge
- Middle school:Everitt
- Elementary school:Stober
Utilities
- Sewer:Public Sewer
Finances and disclosures
- Price:$530,000
- Price per sq. ft.:$251.66
- Tax amount:$2,462 (2024)
New listings near 1651 Routt Street
- New
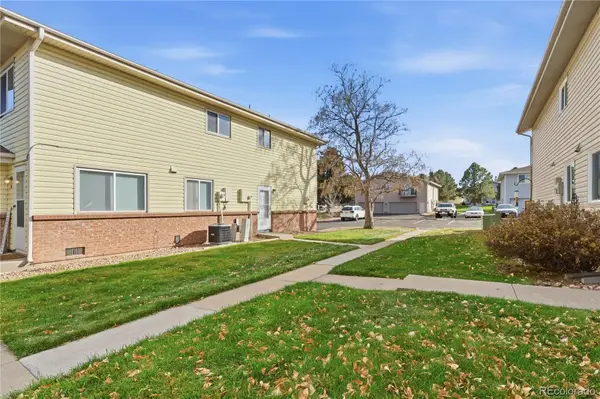 $265,000Active2 beds 1 baths860 sq. ft.
$265,000Active2 beds 1 baths860 sq. ft.3225 S Garrison Street #12, Lakewood, CO 80227
MLS# 6283231Listed by: MB NORTHOUSE REALTY INC - New
 $775,000Active4 beds 3 baths2,592 sq. ft.
$775,000Active4 beds 3 baths2,592 sq. ft.13172 W Montana Avenue, Lakewood, CO 80228
MLS# 1816185Listed by: JDI INVESTMENTS - Open Sat, 12 to 3pmNew
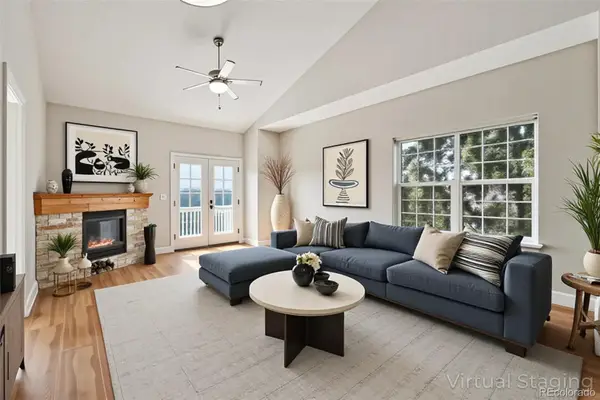 $575,000Active3 beds 3 baths2,161 sq. ft.
$575,000Active3 beds 3 baths2,161 sq. ft.6703 W Yale Avenue, Lakewood, CO 80227
MLS# 8618560Listed by: WORTH CLARK REALTY - New
 $1,598,000Active4 beds 5 baths4,971 sq. ft.
$1,598,000Active4 beds 5 baths4,971 sq. ft.15252 W Warren Dr, Lakewood, CO 80228
MLS# 7201013Listed by: EQUITY COLORADO REAL ESTATE - New
 $220,000Active2 beds 1 baths786 sq. ft.
$220,000Active2 beds 1 baths786 sq. ft.1390 Everett Court #111, Lakewood, CO 80215
MLS# 8575609Listed by: COMPASS - DENVER - Coming SoonOpen Thu, 4 to 6pm
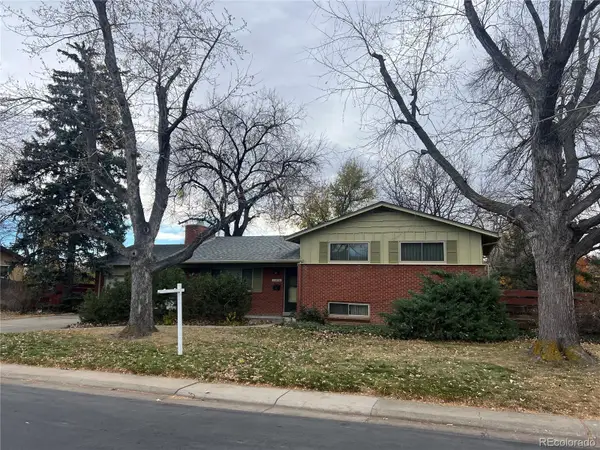 $740,000Coming Soon4 beds 3 baths
$740,000Coming Soon4 beds 3 baths11820 W 30th Place, Lakewood, CO 80215
MLS# 5473207Listed by: RE/MAX OF CHERRY CREEK - New
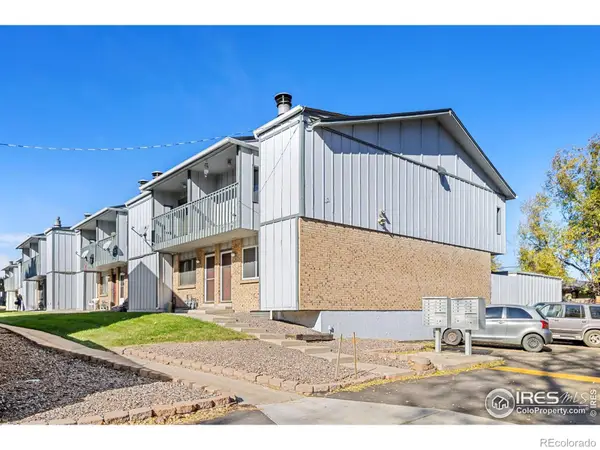 $365,000Active2 beds 3 baths1,977 sq. ft.
$365,000Active2 beds 3 baths1,977 sq. ft.548 Vance Street, Lakewood, CO 80226
MLS# IR1047159Listed by: GROUP CENTERRA - New
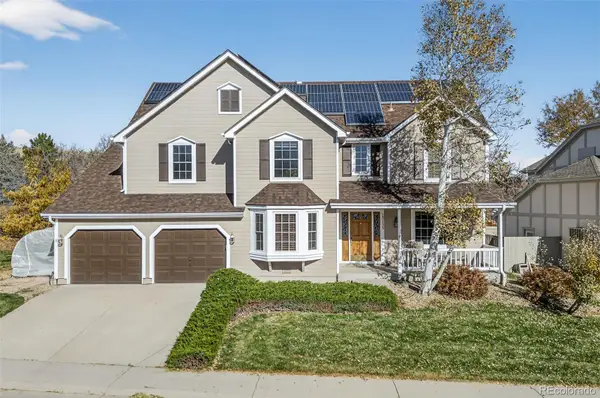 $1,200,000Active4 beds 5 baths4,106 sq. ft.
$1,200,000Active4 beds 5 baths4,106 sq. ft.13195 W Yale Place, Lakewood, CO 80228
MLS# 3197816Listed by: THE ROY GROUP, INC - New
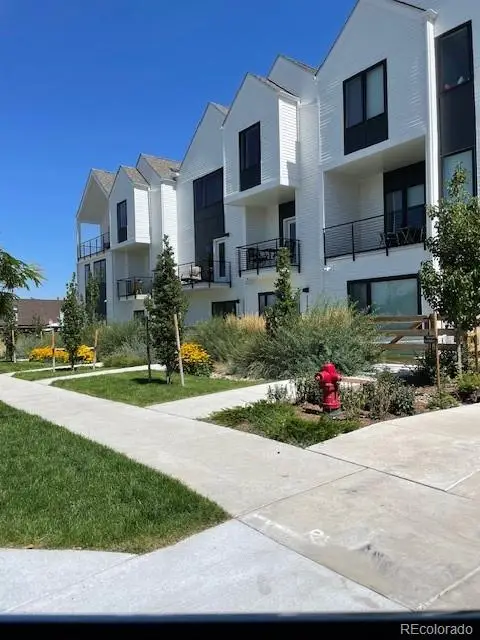 $388,999Active2 beds 2 baths1,365 sq. ft.
$388,999Active2 beds 2 baths1,365 sq. ft.1204 S Reed Way, Lakewood, CO 80232
MLS# 9612956Listed by: TRELORA REALTY, INC.
