Local realty services provided by:RONIN Real Estate Professionals ERA Powered
Listed by: michael rittner, william rittnermichael@rittnerrealty.com,303-929-1667
Office: rittner realty inc
MLS#:9109116
Source:ML
Price summary
- Price:$325,000
- Price per sq. ft.:$410.87
- Monthly HOA dues:$450
About this home
Move right in to this top floor, penthouse unit nestled up in the trees! No neighbors above!! Unit C-2 offers vaulted ceilings, an abundance of natural light including a skylight & an open concept floorplan great for entertaining. Kitchen which is open to the living area includes stainless steel appliances, laminate flooring, a pantry & eat in dining area. Walk down the hall to the primary suite which offers a full bathroom w/ tub, a walk-in closet & access through sliding glass door to a private balcony perfect for a morning cup of coffee or an evening glass of wine. The second bedroom is great for guests, an office or perfect roommate situation equipped w/ mountain views to the west! Double entry full bathroom w/ a 2nd tub & triple bypass closet to hide in unit laundry & mechanicals complete this penthouse unit. This condo comes with one space in the underground, secure garage w/ storage space in the back, perfect for your outdoor toys! Plenty of secondary parking surrounding the building. Very easy access to endless trails including steps to Utah Trailhead & Green Mountain Trailhead. A short walk to the Green Mountain Rec Center. 10 Minutes to Red Rocks, Bear Creek Lake Park & the town of Morrison, 15 minutes to Golden & the Colorado School of Mines. Easy access to C-470 & I-70 & less than 30 minutes to Downtown Denver. HOA amenities including a pool, hot tub & clubhouse!!!
Contact an agent
Home facts
- Year built:2000
- Listing ID #:9109116
Rooms and interior
- Bedrooms:2
- Total bathrooms:2
- Full bathrooms:2
- Living area:791 sq. ft.
Heating and cooling
- Cooling:Central Air
- Heating:Forced Air, Heat Pump, Hot Water
Structure and exterior
- Roof:Composition
- Year built:2000
- Building area:791 sq. ft.
Schools
- High school:Green Mountain
- Middle school:Dunstan
- Elementary school:Hutchinson
Utilities
- Water:Public
- Sewer:Public Sewer
Finances and disclosures
- Price:$325,000
- Price per sq. ft.:$410.87
- Tax amount:$1,744 (2024)
New listings near 1697 S Cole Street #C2
- Open Sat, 11am to 1pmNew
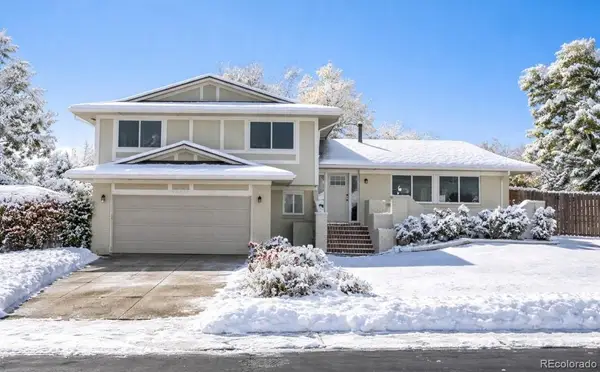 $810,000Active5 beds 4 baths2,903 sq. ft.
$810,000Active5 beds 4 baths2,903 sq. ft.12828 W Adriatic Avenue, Lakewood, CO 80228
MLS# 6914740Listed by: CELS HOMES REAL ESTATE LLC - Open Sat, 11am to 1pmNew
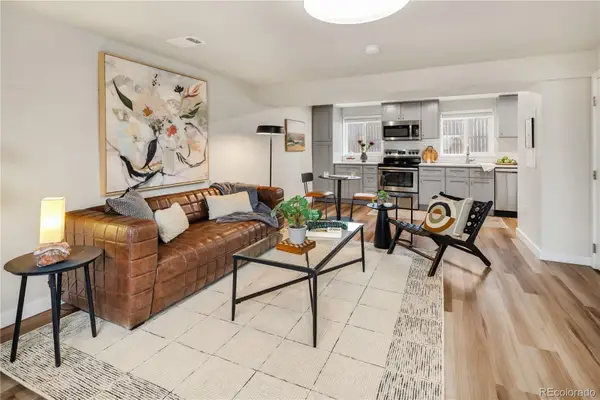 $349,000Active2 beds 1 baths918 sq. ft.
$349,000Active2 beds 1 baths918 sq. ft.6160 W 17th Avenue #4, Lakewood, CO 80214
MLS# 7318499Listed by: MODUS REAL ESTATE - Open Sat, 11am to 2pmNew
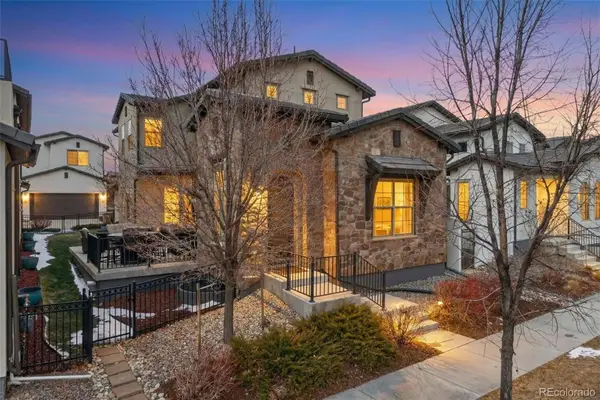 $969,900Active4 beds 4 baths3,295 sq. ft.
$969,900Active4 beds 4 baths3,295 sq. ft.15527 W La Salle Place, Lakewood, CO 80228
MLS# 5848790Listed by: COLDWELL BANKER REALTY 24 - New
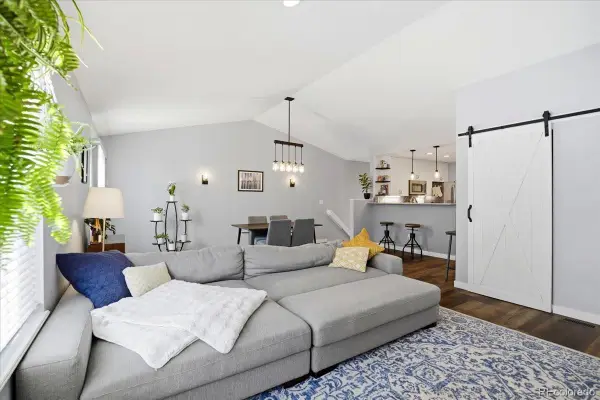 $435,000Active3 beds 3 baths2,250 sq. ft.
$435,000Active3 beds 3 baths2,250 sq. ft.1781 S Union Boulevard, Lakewood, CO 80228
MLS# 9769327Listed by: BTT REAL ESTATE - New
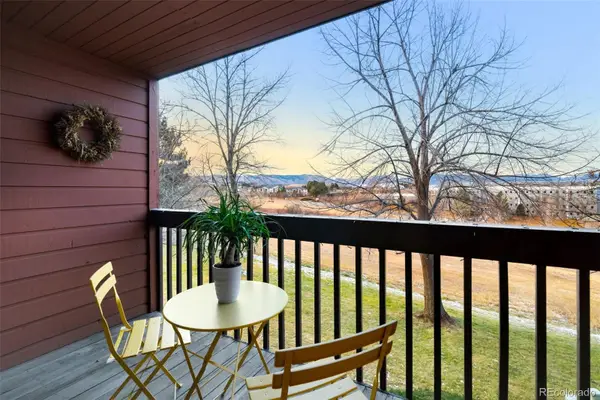 $450,000Active3 beds 3 baths1,878 sq. ft.
$450,000Active3 beds 3 baths1,878 sq. ft.437 Wright Street #30, Lakewood, CO 80228
MLS# 7160585Listed by: RE/MAX OF CHERRY CREEK - Open Fri, 10am to 12pmNew
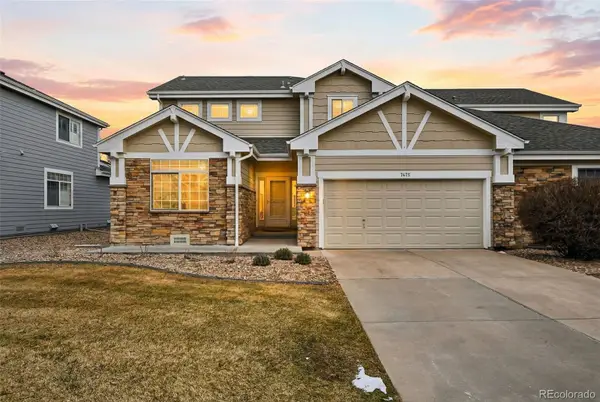 $625,000Active2 beds 3 baths2,565 sq. ft.
$625,000Active2 beds 3 baths2,565 sq. ft.7475 W Saratoga Place, Littleton, CO 80123
MLS# 4158149Listed by: GUIDE REAL ESTATE - New
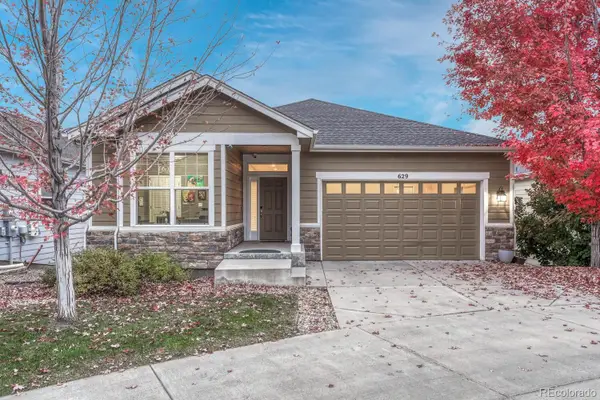 $765,000Active5 beds 3 baths3,230 sq. ft.
$765,000Active5 beds 3 baths3,230 sq. ft.629 Kendall Way, Lakewood, CO 80214
MLS# 4204663Listed by: COMPASS - DENVER - New
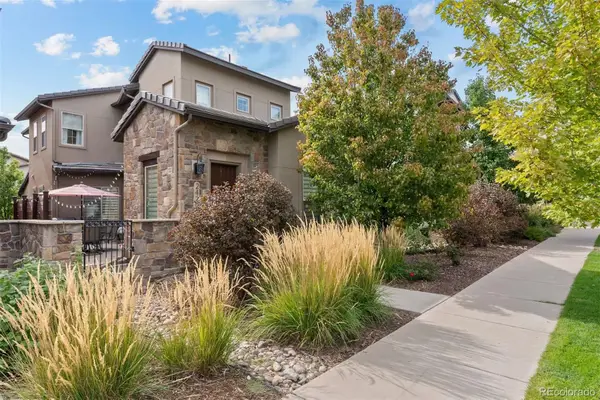 $910,000Active4 beds 4 baths3,295 sq. ft.
$910,000Active4 beds 4 baths3,295 sq. ft.2429 S Orchard Street, Lakewood, CO 80228
MLS# 4551479Listed by: LIV SOTHEBY'S INTERNATIONAL REALTY - New
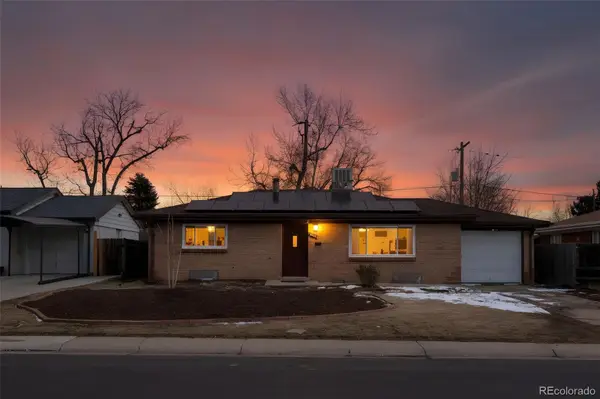 $509,900Active4 beds 3 baths2,080 sq. ft.
$509,900Active4 beds 3 baths2,080 sq. ft.1666 S Depew Street, Lakewood, CO 80232
MLS# 8116058Listed by: COLDWELL BANKER GLOBAL LUXURY DENVER - New
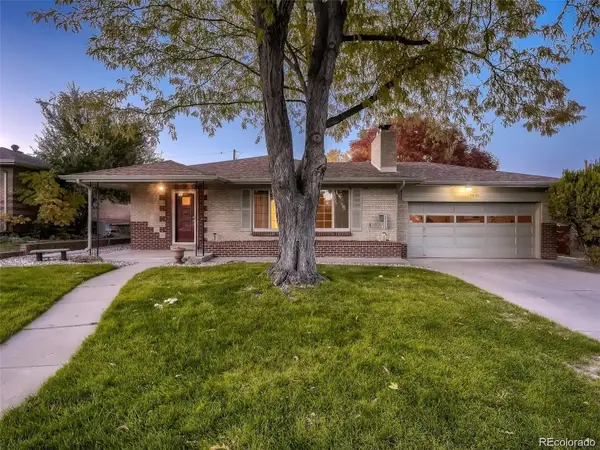 $650,000Active3 beds 2 baths1,800 sq. ft.
$650,000Active3 beds 2 baths1,800 sq. ft.7635 W 25th Avenue, Lakewood, CO 80214
MLS# 5551783Listed by: COMPASS - DENVER

