1710 Fenton Street, Lakewood, CO 80214
Local realty services provided by:ERA Shields Real Estate
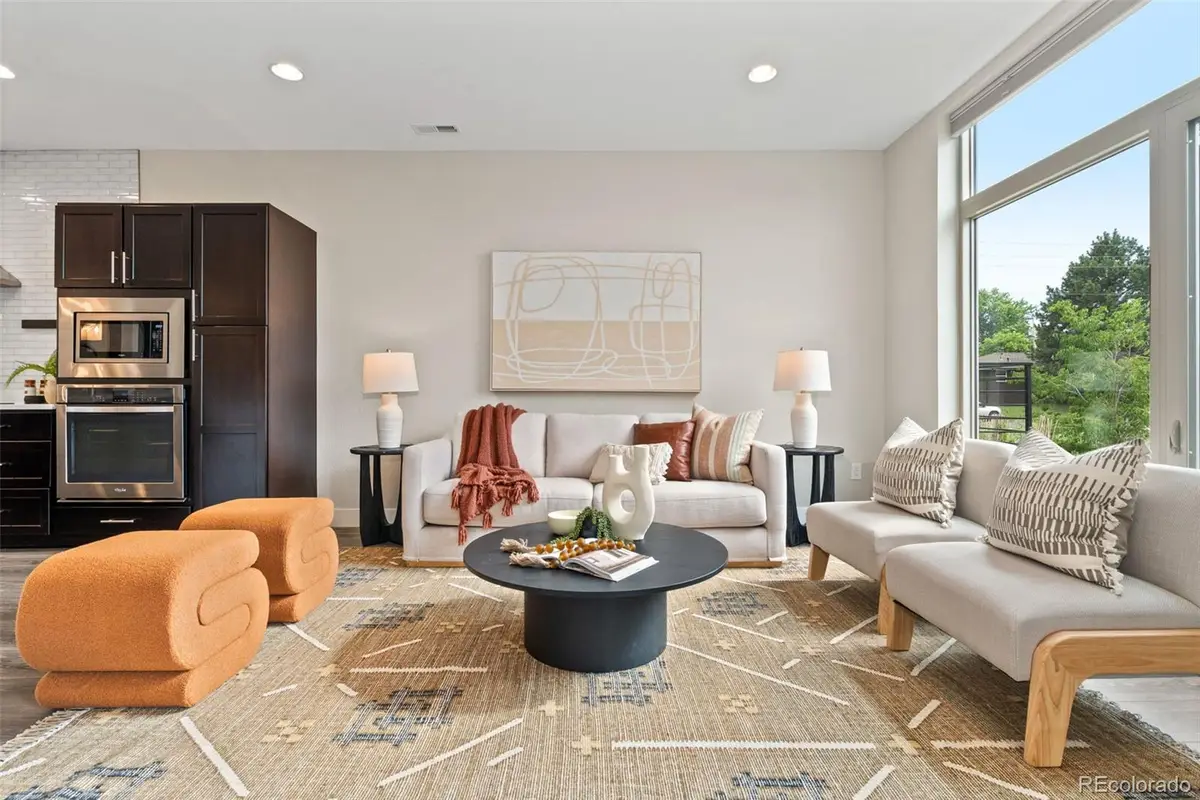
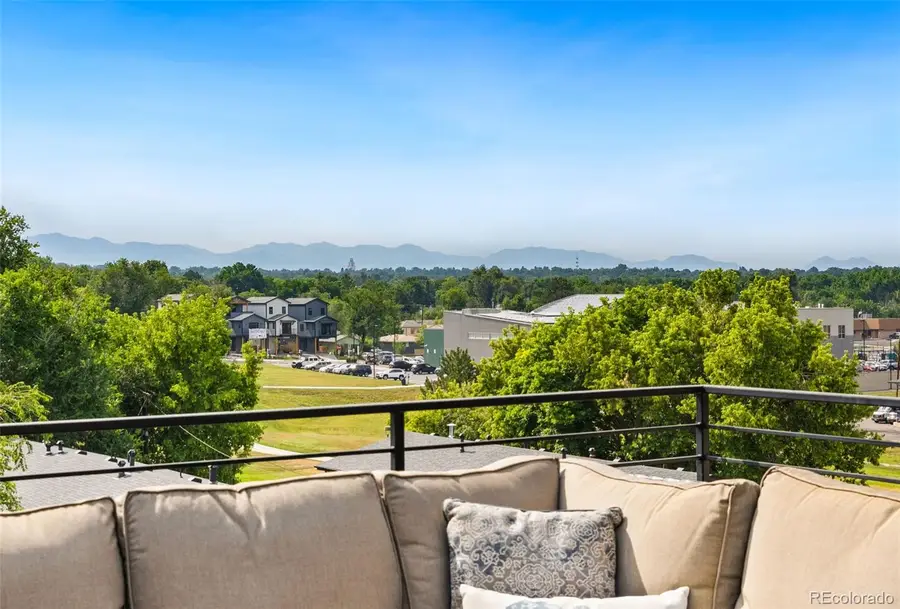
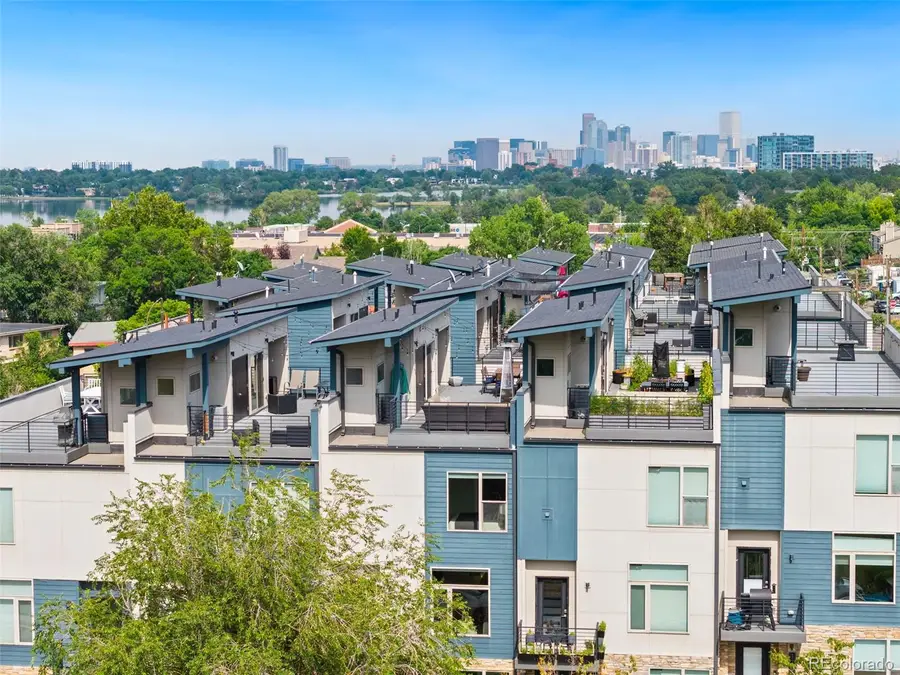
Upcoming open houses
- Sat, Aug 1610:30 am - 12:00 pm
Listed by:kate whipplekate@westandmainhomes.com,303-512-3001
Office:west and main homes inc
MLS#:4986454
Source:ML
Price summary
- Price:$750,000
- Price per sq. ft.:$405.62
About this home
Welcome to this stunning 3-level townhome offering the perfect blend of luxury, space, and style. Featuring 3 spacious en-suite bedrooms and 4 bathrooms, this contemporary residence is designed for comfortable living and effortless entertaining.
Enter the main level and enjoy a private bedroom with full bath adding flexibility for guests or a home office. Travel up to the main living area which boasts an open-concept layout with a sleek kitchen with updated appliances, oversized quartz island with seating, ample counter and storage space and adjoined dining area. The west-facing, light-filled living area flows seamlessly onto a private balcony offering the perfect spot for enjoying a mountain view with your morning coffee. Upstairs, the primary suite includes a spa-inspired ensuite with stunning shower, dual vanity and generous closet space with built-in ELFA shelving and storage system. Rounding out this level is a spacious bedroom with private full bathroom, an expansive closet and a brand-new washer and dryer for added convenience.
A true highlight is the stunning rooftop escape - your private oasis in the sky - perfect for enjoying the Denver skyline to the east, sweeping mountain views to the west, sunrises, sunsets and outdoor gatherings. With a fully finished crawl space for additional gear storage, interior access to an attached 2 car private garage wired for EV hookup and no HOA, this townhome has it all.
Ideal for urban living, this home combines upscale design with incredible outdoor space—all within easy reach of Sloans Lake, Edgewater Public Market, Edgewater Civic Center Library and Rec Center, Walker-Branch Park and public transit.
Schedule your private showing today!
Contact an agent
Home facts
- Year built:2017
- Listing Id #:4986454
Rooms and interior
- Bedrooms:3
- Total bathrooms:4
- Full bathrooms:2
- Half bathrooms:1
- Living area:1,849 sq. ft.
Heating and cooling
- Cooling:Central Air
- Heating:Forced Air
Structure and exterior
- Roof:Composition
- Year built:2017
- Building area:1,849 sq. ft.
- Lot area:0.03 Acres
Schools
- High school:Jefferson
- Middle school:Jefferson
- Elementary school:Edgewater
Utilities
- Water:Public
- Sewer:Public Sewer
Finances and disclosures
- Price:$750,000
- Price per sq. ft.:$405.62
- Tax amount:$3,763 (2024)
New listings near 1710 Fenton Street
- New
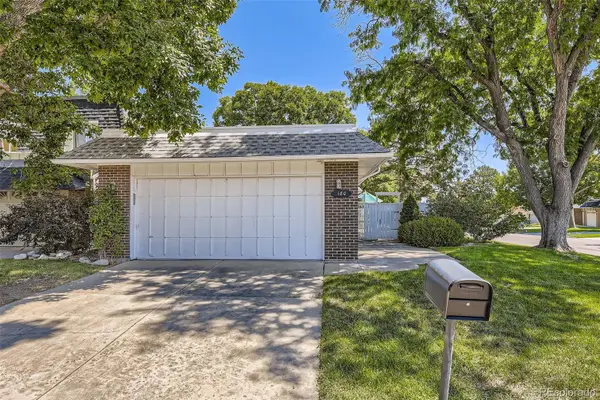 $525,000Active3 beds 2 baths2,172 sq. ft.
$525,000Active3 beds 2 baths2,172 sq. ft.180 S Upham Court, Lakewood, CO 80226
MLS# 5341284Listed by: RE/MAX OF CHERRY CREEK - New
 $810,000Active4 beds 2 baths1,839 sq. ft.
$810,000Active4 beds 2 baths1,839 sq. ft.7625 W 23rd Place, Lakewood, CO 80214
MLS# 7760339Listed by: HOMESMART - New
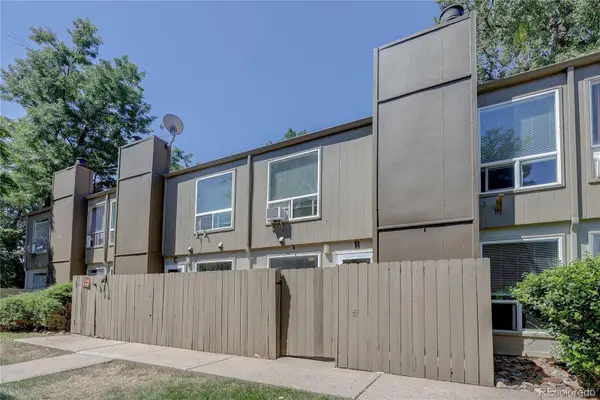 $275,000Active2 beds 2 baths840 sq. ft.
$275,000Active2 beds 2 baths840 sq. ft.7373 W Florida Avenue #13B, Lakewood, CO 80232
MLS# 4808757Listed by: LEGACY 100 REAL ESTATE PARTNERS LLC - Open Sat, 12 to 4pmNew
 $415,000Active4 beds 4 baths2,412 sq. ft.
$415,000Active4 beds 4 baths2,412 sq. ft.641 S Xenon Court, Lakewood, CO 80228
MLS# 2404499Listed by: LISTINGS.COM - Open Sat, 10am to 12pmNew
 $300,000Active1 beds 1 baths690 sq. ft.
$300,000Active1 beds 1 baths690 sq. ft.886 S Reed Court #H, Lakewood, CO 80226
MLS# 3278846Listed by: COMPASS - DENVER - Open Sat, 10am to 12pmNew
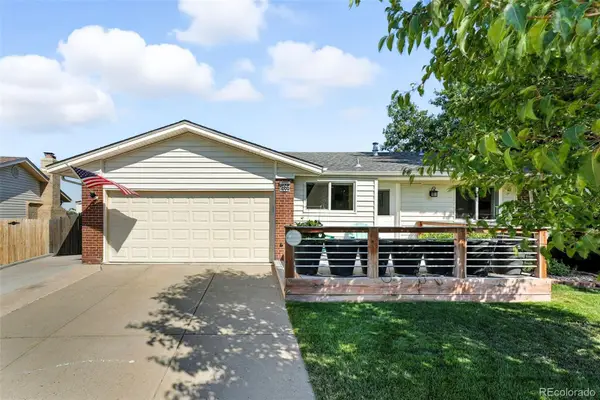 $750,000Active3 beds 2 baths2,191 sq. ft.
$750,000Active3 beds 2 baths2,191 sq. ft.1866 S Beech Street, Lakewood, CO 80228
MLS# 9306621Listed by: COMPASS - DENVER - New
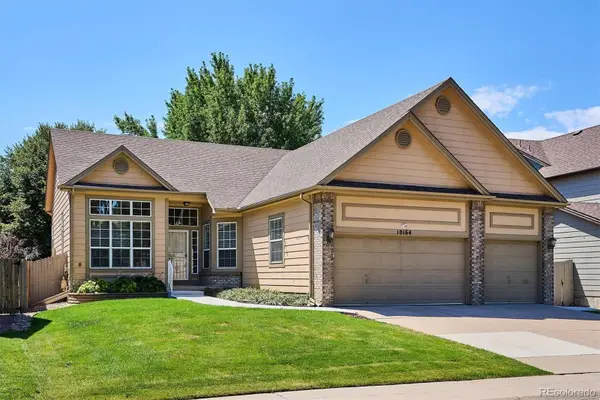 $678,000Active4 beds 2 baths2,787 sq. ft.
$678,000Active4 beds 2 baths2,787 sq. ft.10164 W Washburn Place, Lakewood, CO 80227
MLS# 7994954Listed by: JACK FINE PROPERTIES - Coming Soon
 $240,000Coming Soon2 beds 1 baths
$240,000Coming Soon2 beds 1 baths6550 W 14th Avenue #3, Lakewood, CO 80214
MLS# 6662014Listed by: NAVIGATE REALTY - Coming Soon
 $200,000Coming Soon1 beds 1 baths
$200,000Coming Soon1 beds 1 baths7373 W Florida Avenue #18E, Lakewood, CO 80232
MLS# 8364378Listed by: NOVELLA REAL ESTATE - Open Sat, 10am to 12pmNew
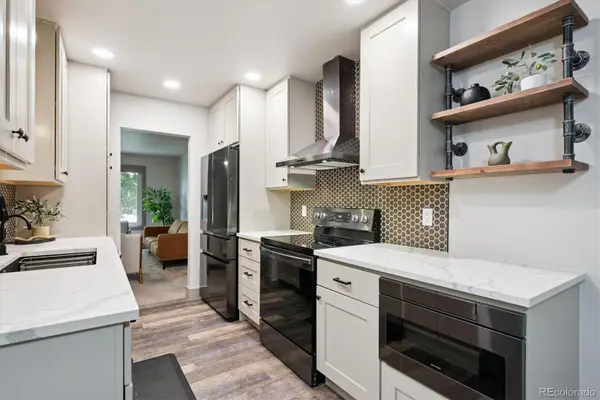 $425,000Active3 beds 2 baths1,350 sq. ft.
$425,000Active3 beds 2 baths1,350 sq. ft.13149 W Ohio Avenue, Lakewood, CO 80228
MLS# 4050730Listed by: COLDWELL BANKER REALTY 24
