1825 Simms Street, Lakewood, CO 80215
Local realty services provided by:LUX Real Estate Company ERA Powered
1825 Simms Street,Lakewood, CO 80215
$725,000
- 5 Beds
- 4 Baths
- 3,060 sq. ft.
- Single family
- Active
Listed by: michael pagemike.page@compass.com,720-412-2309
Office: compass - denver
MLS#:4846113
Source:ML
Price summary
- Price:$725,000
- Price per sq. ft.:$236.93
About this home
Ask the listing agent about the 5.5% permanent interest rate buydown! Welcome home to 1825 Simms St, Lakewood! This unique mid-century craftsman home sits on a huge .475 acre lot in the heart of Applewood. This 5 bedroom 3 bathroom home sits far enough back on the lot and is built into the slope to provide peace and quiet and million dollar views! You’ll especially love watching the sun set from the large and partially covered Trex deck that overlooks the backyard. The owners have updated many aspects of the home while maintaining some of its original features. Your vision and updates could personalize the home to your needs and add tremendous value. The many windows provide abundant natural light in every room. The fireplaces are perfect for snuggling up on cozy fall nights. The attached 2-car garage is the perfect place to keep your cars out of the Colorado sun and snow. The shed, extra deep garage, and numerous closets throughout offer ample storage. The side patio is the perfect place to sip your morning tea or coffee and watch your dog play in the yard. The lock off walk out basement with its own kitchen and separate access makes for a great mother-in-law suite or short-term or long-term rental. The basement can be rented out long-term for an estimated $1500/month and short-term for an estimated $3,000/month. This home is conveniently located just 15 minutes from Downtown Denver; 12 minutes from downtown Golden; minutes from Graham Park, Colorado Mills Mall, Clear Creek Crossing, Gold’s Marketplace, I-70, US-6, and Colfax Ave. The proximity to the highway ensures quick and convenient access to both the entire metro area and your next mountain adventure.
Walkthrough video here: https://frontrangemedia.aryeo.com/videos/01993575-3a23-7363-9ca7-18c8bd5ef453
Contact an agent
Home facts
- Year built:1958
- Listing ID #:4846113
Rooms and interior
- Bedrooms:5
- Total bathrooms:4
- Full bathrooms:1
- Half bathrooms:1
- Living area:3,060 sq. ft.
Heating and cooling
- Heating:Hot Water
Structure and exterior
- Roof:Composition
- Year built:1958
- Building area:3,060 sq. ft.
- Lot area:0.47 Acres
Schools
- High school:Wheat Ridge
- Middle school:Everitt
- Elementary school:Stober
Utilities
- Water:Public
- Sewer:Public Sewer
Finances and disclosures
- Price:$725,000
- Price per sq. ft.:$236.93
- Tax amount:$3,788 (2024)
New listings near 1825 Simms Street
- New
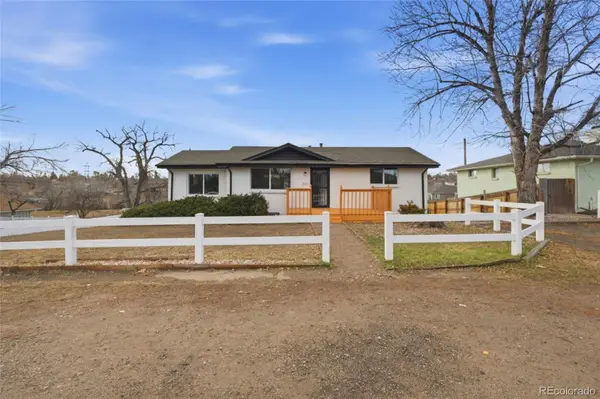 $659,900Active6 beds 3 baths2,236 sq. ft.
$659,900Active6 beds 3 baths2,236 sq. ft.6220 W Ohio Avenue, Lakewood, CO 80226
MLS# 1841597Listed by: REMAX INMOTION - New
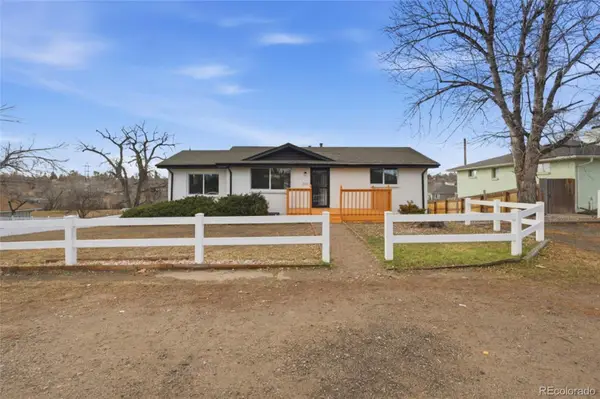 $659,900Active6 beds 3 baths2,236 sq. ft.
$659,900Active6 beds 3 baths2,236 sq. ft.6220 W Ohio Avenue, Lakewood, CO 80226
MLS# 8456200Listed by: REMAX INMOTION - New
 $730,000Active6 beds 3 baths2,903 sq. ft.
$730,000Active6 beds 3 baths2,903 sq. ft.12992 W Jewell Circle, Lakewood, CO 80228
MLS# 6121228Listed by: KELLER WILLIAMS INTEGRITY REAL ESTATE LLC - New
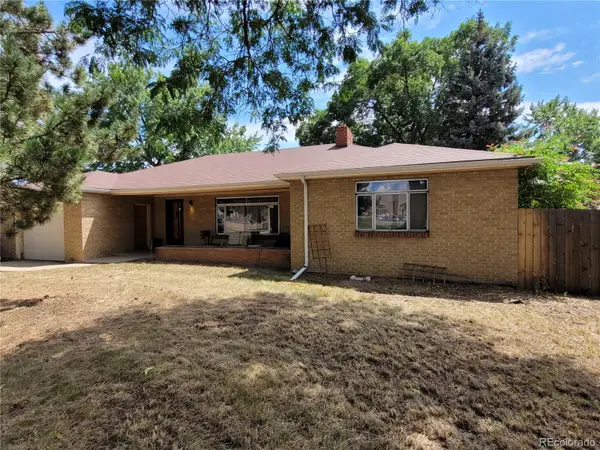 $589,500Active5 beds 2 baths3,426 sq. ft.
$589,500Active5 beds 2 baths3,426 sq. ft.2110 Vance Street, Lakewood, CO 80214
MLS# 7136111Listed by: KELLER WILLIAMS DTC - New
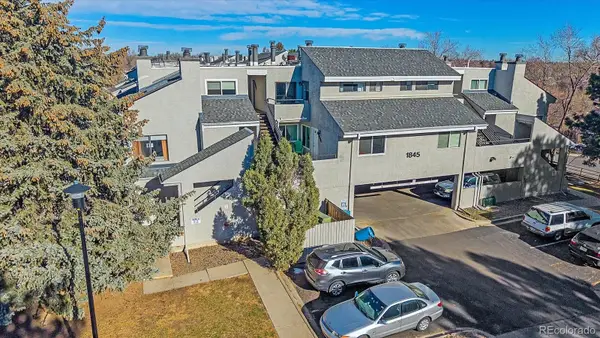 $265,000Active2 beds 1 baths746 sq. ft.
$265,000Active2 beds 1 baths746 sq. ft.1845 Kendall Street #221B, Lakewood, CO 80214
MLS# 7674097Listed by: MADISON & COMPANY PROPERTIES - New
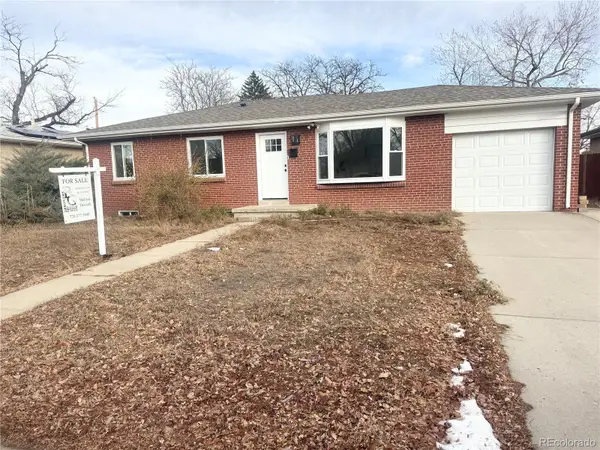 $570,000Active4 beds 3 baths2,184 sq. ft.
$570,000Active4 beds 3 baths2,184 sq. ft.1318 S Ingalls Street, Lakewood, CO 80232
MLS# 9209935Listed by: BROKERS GUILD HOMES - New
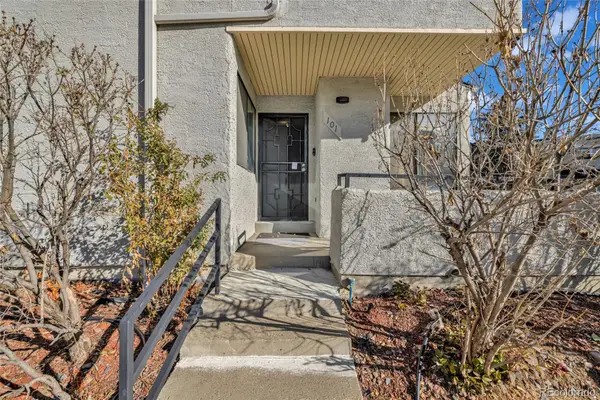 $240,000Active1 beds 1 baths580 sq. ft.
$240,000Active1 beds 1 baths580 sq. ft.1830 Newland Court #101, Lakewood, CO 80214
MLS# 3969613Listed by: ERICA KALKOFEN REAL ESTATE, LLC - New
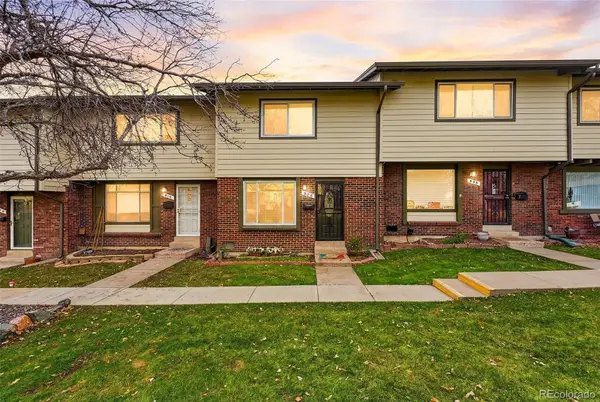 $380,000Active2 beds 2 baths1,040 sq. ft.
$380,000Active2 beds 2 baths1,040 sq. ft.508 S Carr Street #118, Lakewood, CO 80226
MLS# 8390668Listed by: COMPASS - DENVER - New
 $259,900Active2 beds 1 baths837 sq. ft.
$259,900Active2 beds 1 baths837 sq. ft.3351 S Field Street #157, Lakewood, CO 80227
MLS# 7360513Listed by: WELCOME HOME REAL ESTATE LLC - Open Sat, 11am to 4pmNew
 $647,484Active3 beds 4 baths1,786 sq. ft.
$647,484Active3 beds 4 baths1,786 sq. ft.15508 W Washburn Avenue, Lakewood, CO 80228
MLS# 9959126Listed by: FIRST SUMMIT REALTY
