2004 S Parfet Drive, Lakewood, CO 80227
Local realty services provided by:LUX Denver ERA Powered
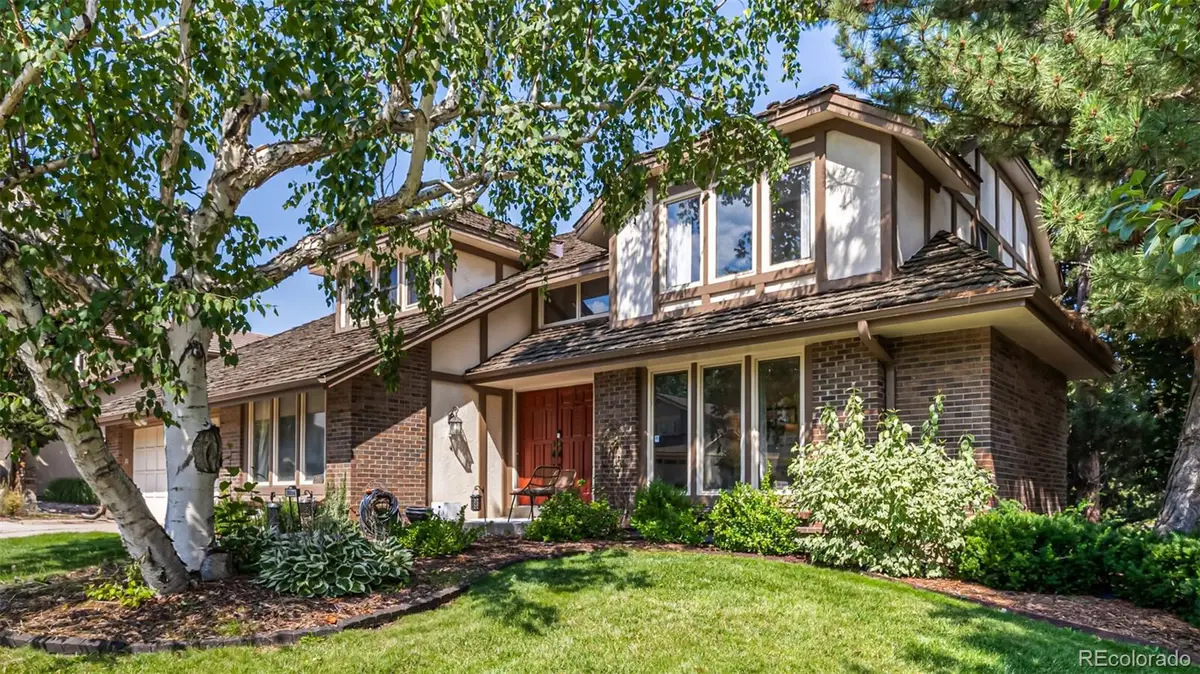
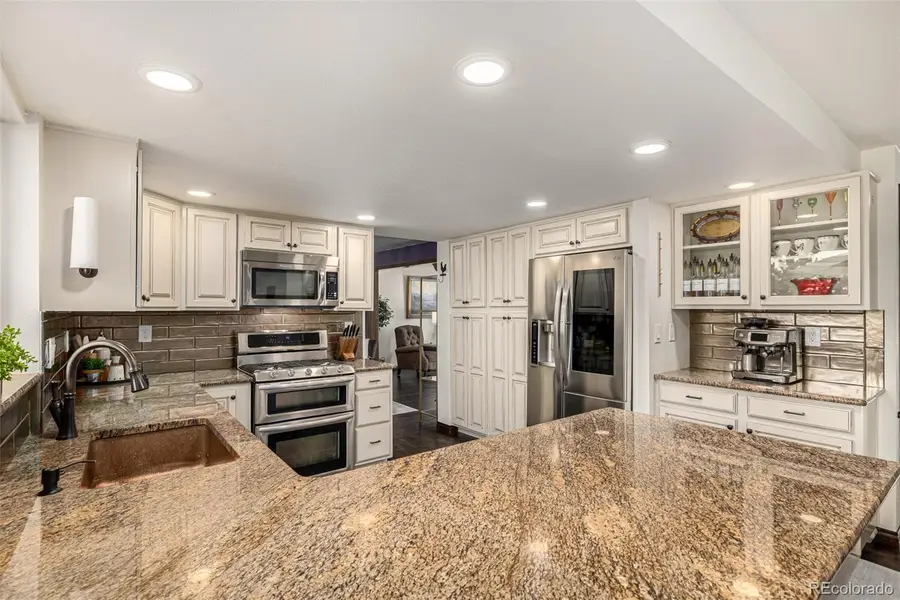
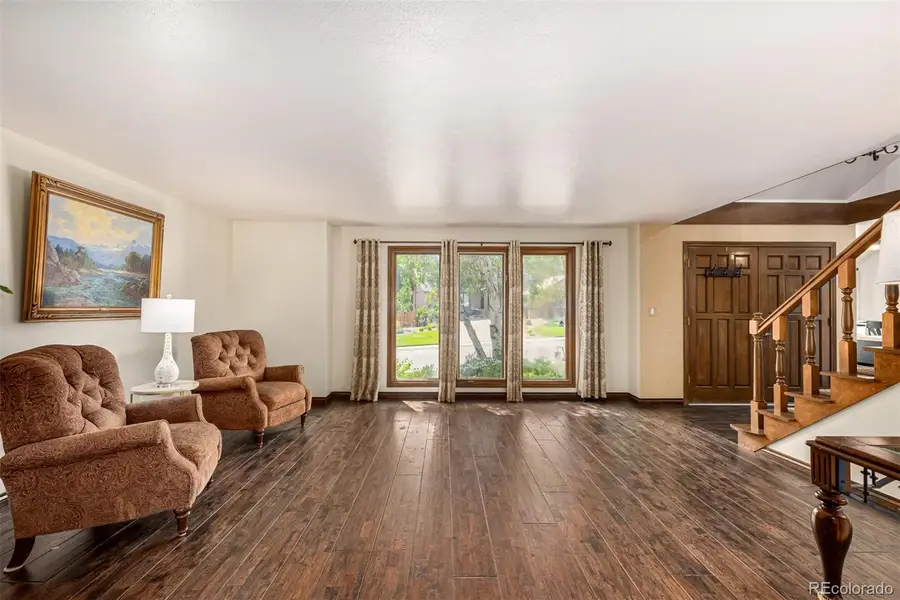
2004 S Parfet Drive,Lakewood, CO 80227
$879,900
- 5 Beds
- 4 Baths
- 4,621 sq. ft.
- Single family
- Active
Listed by:tessa cristtessa@trc-colorado.com,303-362-3409
Office:js properties
MLS#:9365228
Source:ML
Price summary
- Price:$879,900
- Price per sq. ft.:$190.41
- Monthly HOA dues:$114.5
About this home
Welcome to 2004 South Parfet Drive, a stately 5-bedroom, 4-bathroom residence offering over 4,600 square feet of living space in the heart of the highly sought-after Heritage West neighborhood of Lakewood. Built by the acclaimed Celebrity Homes, this custom brick home blends timeless craftsmanship with generous proportions and a flexible floor plan—perfect for both everyday living and grand entertaining.
Set within a treasured enclave that feels gated, Heritage West offers a rare combination of privacy, exclusivity, and community. Residents enjoy premier amenities including a neighborhood pool, tennis and pickleball courts, and a vibrant community garden—all just steps from your front door.
The home itself features solid construction, spacious formal and informal living areas, large bedrooms, and a finished walk-out basement that adds even more versatility. While lovingly maintained, the home is priced strategically at $879,900, offering exceptional value and the perfect opportunity for a new owner to bring their personal vision to life in one of Lakewood’s premier neighborhoods.
If you're seeking a home with character, space, and community perks—and are ready to make a smart investment in your future—this is the one you’ve been waiting for.
Contact an agent
Home facts
- Year built:1981
- Listing Id #:9365228
Rooms and interior
- Bedrooms:5
- Total bathrooms:4
- Full bathrooms:2
- Living area:4,621 sq. ft.
Heating and cooling
- Cooling:Attic Fan, Central Air
- Heating:Forced Air
Structure and exterior
- Roof:Wood Shingles
- Year built:1981
- Building area:4,621 sq. ft.
- Lot area:0.21 Acres
Schools
- High school:Green Mountain
- Middle school:Dunstan
- Elementary school:Devinny
Utilities
- Water:Public
- Sewer:Public Sewer
Finances and disclosures
- Price:$879,900
- Price per sq. ft.:$190.41
- Tax amount:$5,048 (2024)
New listings near 2004 S Parfet Drive
- New
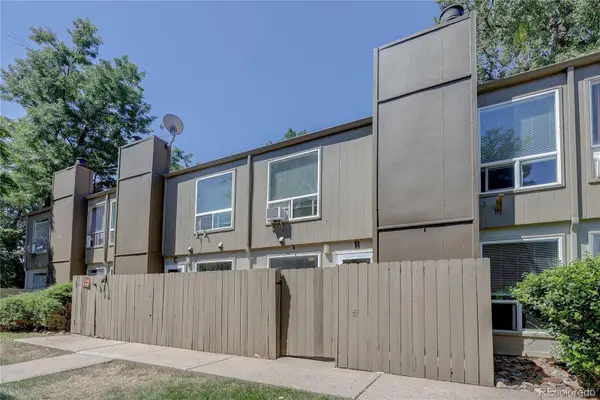 $275,000Active2 beds 2 baths840 sq. ft.
$275,000Active2 beds 2 baths840 sq. ft.7373 W Florida Avenue #13B, Lakewood, CO 80232
MLS# 4808757Listed by: LEGACY 100 REAL ESTATE PARTNERS LLC - Open Sat, 12 to 4pmNew
 $415,000Active4 beds 4 baths2,412 sq. ft.
$415,000Active4 beds 4 baths2,412 sq. ft.641 S Xenon Court, Lakewood, CO 80228
MLS# 2404499Listed by: LISTINGS.COM - Open Sat, 10am to 12pmNew
 $300,000Active1 beds 1 baths690 sq. ft.
$300,000Active1 beds 1 baths690 sq. ft.886 S Reed Court #H, Lakewood, CO 80226
MLS# 3278846Listed by: COMPASS - DENVER - Open Sat, 10am to 12pmNew
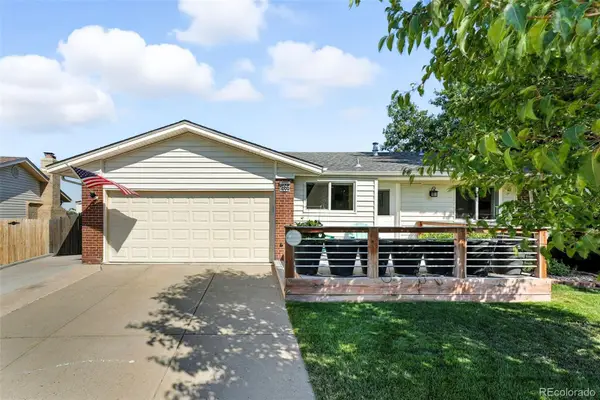 $750,000Active3 beds 2 baths2,191 sq. ft.
$750,000Active3 beds 2 baths2,191 sq. ft.1866 S Beech Street, Lakewood, CO 80228
MLS# 9306621Listed by: COMPASS - DENVER - New
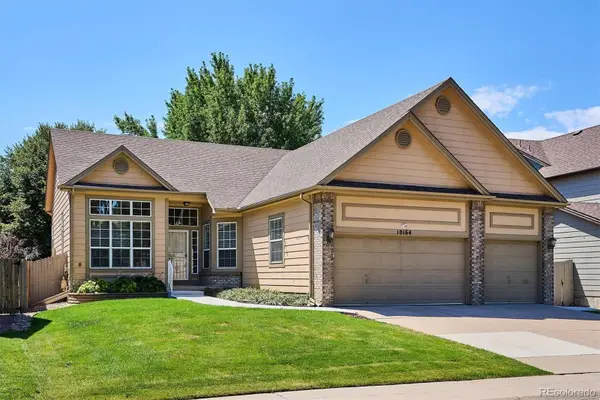 $678,000Active4 beds 2 baths2,787 sq. ft.
$678,000Active4 beds 2 baths2,787 sq. ft.10164 W Washburn Place, Lakewood, CO 80227
MLS# 7994954Listed by: JACK FINE PROPERTIES - Coming Soon
 $240,000Coming Soon2 beds 1 baths
$240,000Coming Soon2 beds 1 baths6550 W 14th Avenue #3, Lakewood, CO 80214
MLS# 6662014Listed by: NAVIGATE REALTY - Coming Soon
 $200,000Coming Soon1 beds 1 baths
$200,000Coming Soon1 beds 1 baths7373 W Florida Avenue #18E, Lakewood, CO 80232
MLS# 8364378Listed by: NOVELLA REAL ESTATE - Open Sat, 10am to 12pmNew
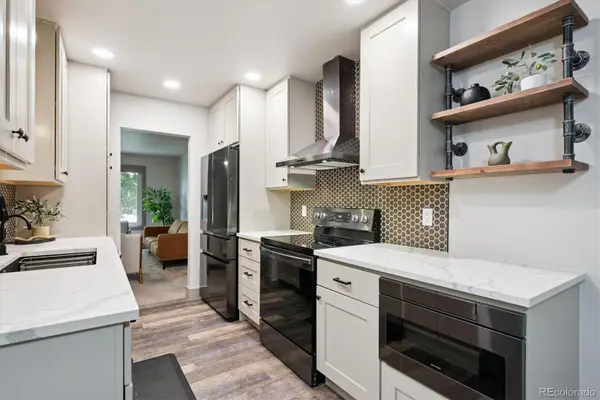 $425,000Active3 beds 2 baths1,350 sq. ft.
$425,000Active3 beds 2 baths1,350 sq. ft.13149 W Ohio Avenue, Lakewood, CO 80228
MLS# 4050730Listed by: COLDWELL BANKER REALTY 24 - New
 $800,000Active4 beds 3 baths2,301 sq. ft.
$800,000Active4 beds 3 baths2,301 sq. ft.720 Emerald Lane, Lakewood, CO 80214
MLS# 8365714Listed by: COLORADO HOME REALTY - New
 $444,000Active2 beds 3 baths1,054 sq. ft.
$444,000Active2 beds 3 baths1,054 sq. ft.1982 Newland Court, Lakewood, CO 80214
MLS# 8396895Listed by: YOUR CASTLE REAL ESTATE INC
