2005 Applewood Drive, Lakewood, CO 80215
Local realty services provided by:ERA Teamwork Realty
2005 Applewood Drive,Lakewood, CO 80215
$899,500
- 4 Beds
- 3 Baths
- 3,384 sq. ft.
- Single family
- Active
Listed by: nancy kunz303-995-6943
Office: legacy 100 real estate partners llc.
MLS#:9755140
Source:ML
Price summary
- Price:$899,500
- Price per sq. ft.:$265.81
About this home
Looking for a unique & truly special home that stands out? Your search ends here*Welcome to this beautiful & iconic log home nestled in the heart of highly desired Applewood*This stunning Colorado Mtn contemporary home beautifully blends rustic charm w modern luxury and offers 4 beds,3 full baths & 3,384 SF of total living space on a .28 Acre park-like lot*From the moment you arrive,you will love the curb appeal, covered front porch,mature trees,long winding driveway & a side-load O/S 2 Car garage w 3+ additional dedicated parking spaces*Step inside to spectacular soaring ceilings, tongue-and-groove woodwork & classic log construction known for its insulation, warmth and character*High-end Andersen windows throughout flood the home w natural light,including a large dining room slider that opens up to the fantastic backyard*The timeless floorplan features: Vaulted great room w beams & gas log fireplace,spacious dining area w custom oversized windows designed specifically for this home*Beautiful kitchen w a large island,dedicated desk/workspace & abundant cabinetry,large laundry room w window,washer,dryer,sink & extensive storage*The main level also offers 2 large bedrooms & a full bath*The open staircase is accented by impressive stone rock wall & leads to an upper loft or office area overlooking the dining room & great room*You will love the enourmous vaulted primary suite,complete w vaulted tongue & groove ceilings,beams & large window w mtn view + a beautifully updated ensuite & spacious walk-in closet*The finished basement offers a generous family room,space for a workout area, a 4th bedroom w attached full bath & large storage room*The park-like backyard is an entertainer's dream w multiple decks, lounging spaces, gorgeous mature trees & lush landscaping*Enjoy fantastic walkability to restaurants,trails shopping & highly rated schools*This charming home is truly a rare find & located in the heart of the prestigious and highly sought-after Applewood neighborhood!
Contact an agent
Home facts
- Year built:1979
- Listing ID #:9755140
Rooms and interior
- Bedrooms:4
- Total bathrooms:3
- Full bathrooms:3
- Living area:3,384 sq. ft.
Heating and cooling
- Heating:Baseboard, Natural Gas
Structure and exterior
- Roof:Composition
- Year built:1979
- Building area:3,384 sq. ft.
- Lot area:0.28 Acres
Schools
- High school:Wheat Ridge
- Middle school:Everitt
- Elementary school:Stober
Utilities
- Sewer:Public Sewer
Finances and disclosures
- Price:$899,500
- Price per sq. ft.:$265.81
- Tax amount:$3,915 (2024)
New listings near 2005 Applewood Drive
- New
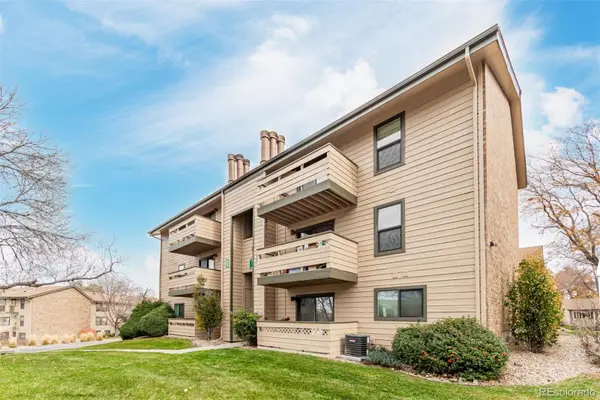 $329,000Active2 beds 2 baths1,072 sq. ft.
$329,000Active2 beds 2 baths1,072 sq. ft.370 Zang Street #7-207, Lakewood, CO 80228
MLS# 6380017Listed by: KELLER WILLIAMS PREFERRED REALTY - Coming Soon
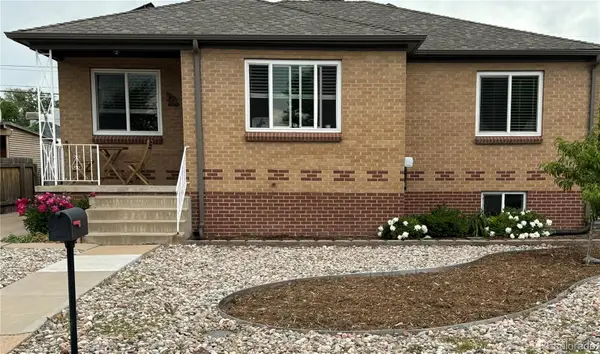 $625,000Coming Soon4 beds 2 baths
$625,000Coming Soon4 beds 2 baths81 S Ingalls Street, Lakewood, CO 80226
MLS# 5453495Listed by: RESIDENT REALTY SOUTH METRO - New
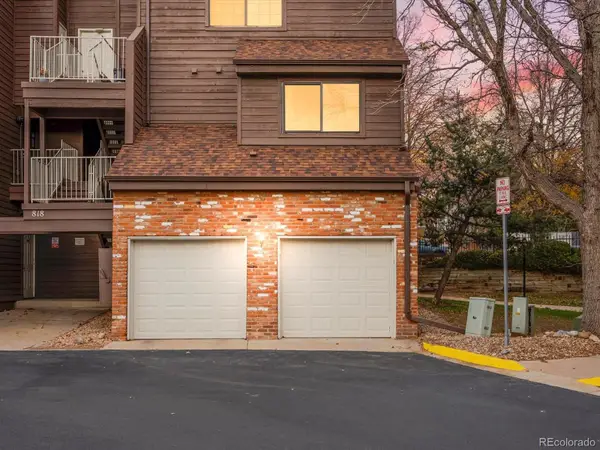 $295,000Active2 beds 1 baths760 sq. ft.
$295,000Active2 beds 1 baths760 sq. ft.818 S Vance Street #A, Lakewood, CO 80226
MLS# 7285203Listed by: THE AGENCY - DENVER - Coming Soon
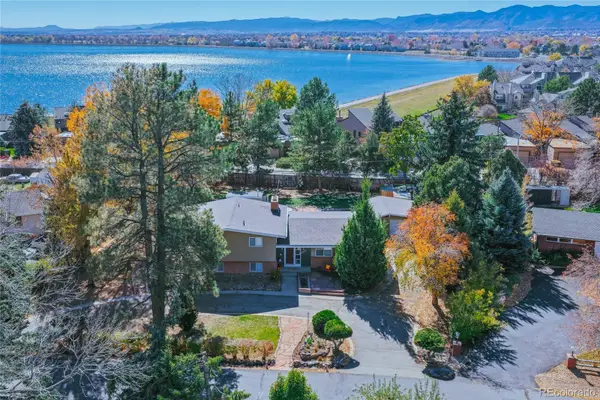 $1,095,000Coming Soon5 beds 2 baths
$1,095,000Coming Soon5 beds 2 baths7332 W Stanford Avenue, Littleton, CO 80123
MLS# 4690498Listed by: EXP REALTY, LLC - Coming Soon
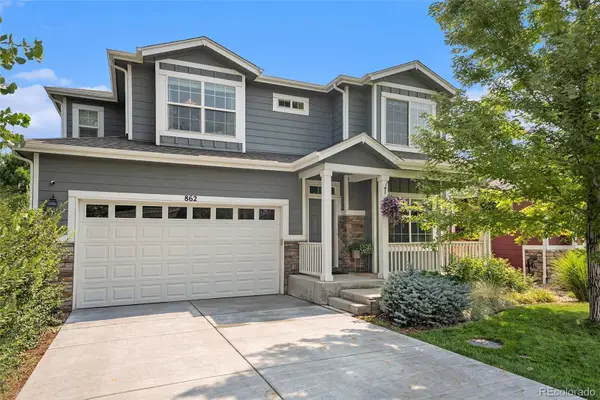 $1,100,000Coming Soon5 beds 4 baths
$1,100,000Coming Soon5 beds 4 baths862 Harlan Street, Lakewood, CO 80214
MLS# 7435796Listed by: KELLER WILLIAMS DTC - New
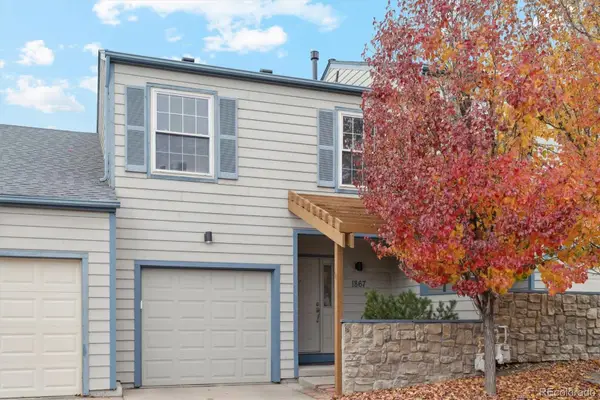 $410,000Active2 beds 3 baths1,700 sq. ft.
$410,000Active2 beds 3 baths1,700 sq. ft.1867 S Union Boulevard, Lakewood, CO 80228
MLS# 5894962Listed by: RE/MAX PROFESSIONALS - New
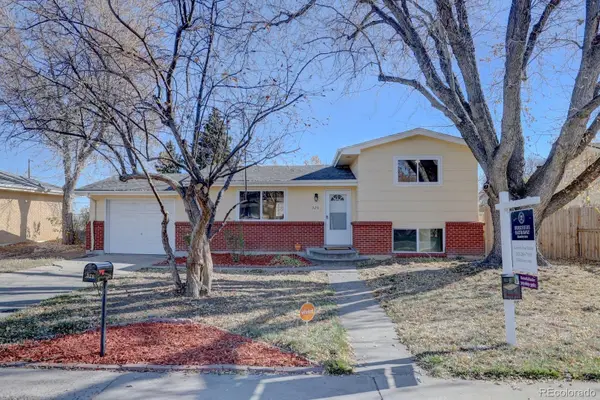 $500,000Active3 beds 2 baths1,508 sq. ft.
$500,000Active3 beds 2 baths1,508 sq. ft.320 S Simms Street, Lakewood, CO 80228
MLS# 7708773Listed by: BERKSHIRE HATHAWAY HOMESERVICES COLORADO REAL ESTATE, LLC - New
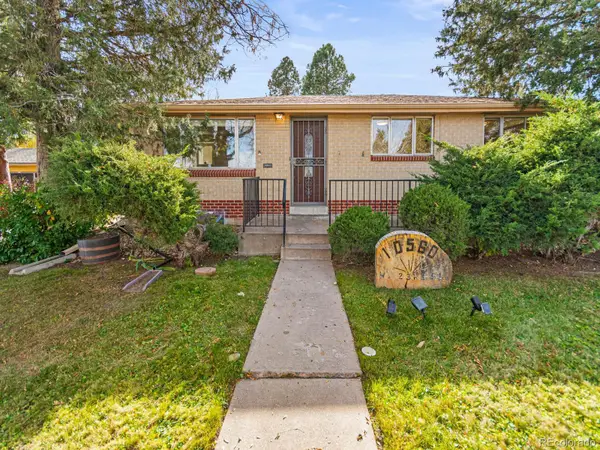 $749,000Active4 beds 2 baths2,572 sq. ft.
$749,000Active4 beds 2 baths2,572 sq. ft.10560 W 23rd Place, Lakewood, CO 80215
MLS# 1588584Listed by: ALARIS PROPERTIES LLC - New
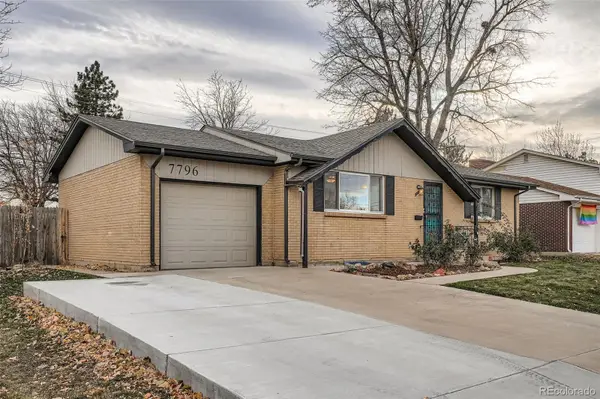 $575,000Active4 beds 2 baths1,836 sq. ft.
$575,000Active4 beds 2 baths1,836 sq. ft.7796 W Mexico Place, Lakewood, CO 80232
MLS# 1963715Listed by: FLORENCE REALTY CO.
