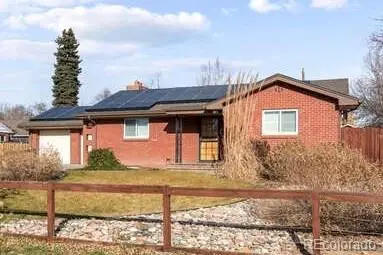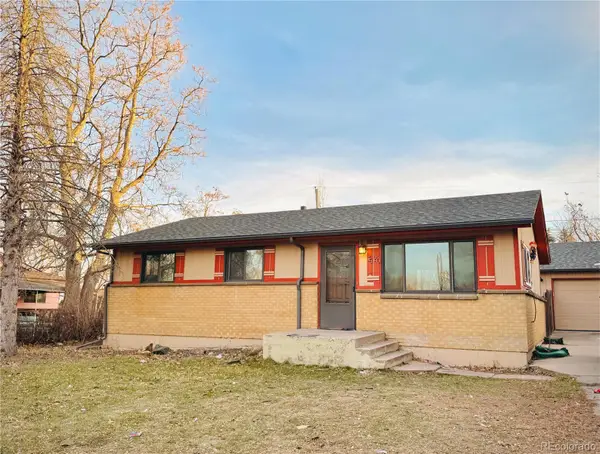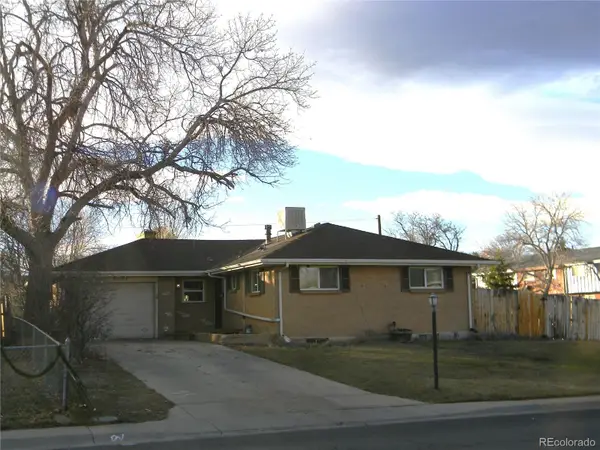2005 Nelson Street, Lakewood, CO 80215
Local realty services provided by:RONIN Real Estate Professionals ERA Powered
Listed by: bryon selfbryself.realtor@gmail.com,303-887-5071
Office: homesmart realty
MLS#:9869811
Source:ML
Price summary
- Price:$1,449,000
- Price per sq. ft.:$387.85
About this home
Price Adjustment: Fully Renovated Luxury Home with Ensuite Bedrooms, Designer Finishes & Chef's Kitchen. Experience high-end living in this fully permitted, professionally redesigned home, blending timeless character with modern comfort. Nearly everything is brand new—from the electrical, mechanical, and plumbing systems to the engineered foundation and energy-efficient upgrades. Step inside to an open, light-filled layout featuring white oak luxury vinyl plank flooring, shaker-style trim, and designer lighting by Visual Comfort & Co. The chef’s kitchen boasts quartz countertops, solid plywood cabinets, a 36" commercial-grade gas range, 1000 CFM hood, drawer microwave, and handmade pendant lighting. Each bedroom includes its own private ensuite, while the primary suite offers a spa-like retreat with an extra-deep soaking tub, Delta fixtures, and custom tile. Bathrooms are thoughtfully designed with Kohler toilets, Kate Marker Home wallpaper, and premium finishes throughout. The home is equipped with a 96% high-efficiency furnace, 14 SEER A/C, R-21 wall and R-49 attic insulation, and high-performance windows (U-factor 0.22–0.25). Additional highlights include: New 200-amp service, Dual French drains and sump pumps with water alarms, Smart garage door opener, Impact-resistant 30-year shingles, Stamped/sealed concrete patios & driveway, Composite decking, RV parking, and a spacious yard, Three fireplaces (2 gas, 1 electric), including one with a reclaimed 1800s barn beam mantle. Outside, enjoy low-maintenance luxury with an automated sprinkler system, programmable landscape lighting, and upgraded hardscaping. This home is truly turn-key and built for effortless living and entertaining. Closing cost concessions with acceptable offer.
Contact an agent
Home facts
- Year built:1954
- Listing ID #:9869811
Rooms and interior
- Bedrooms:4
- Total bathrooms:6
- Full bathrooms:3
- Half bathrooms:2
- Living area:3,736 sq. ft.
Heating and cooling
- Cooling:Central Air
- Heating:Forced Air
Structure and exterior
- Roof:Composition
- Year built:1954
- Building area:3,736 sq. ft.
- Lot area:0.35 Acres
Schools
- High school:Wheat Ridge
- Middle school:Everitt
- Elementary school:Stober
Utilities
- Sewer:Community Sewer, Public Sewer
Finances and disclosures
- Price:$1,449,000
- Price per sq. ft.:$387.85
- Tax amount:$4,165 (2024)
New listings near 2005 Nelson Street
- Coming SoonOpen Sat, 12:30 to 2:30pm
 $650,000Coming Soon3 beds 3 baths
$650,000Coming Soon3 beds 3 baths9561 W Tennessee Avenue, Lakewood, CO 80226
MLS# 8389751Listed by: FULL CIRCLE REALTY CO - New
 $380,000Active3 beds 3 baths1,680 sq. ft.
$380,000Active3 beds 3 baths1,680 sq. ft.12662 W Virginia Avenue, Lakewood, CO 80228
MLS# 8405052Listed by: EXP REALTY, LLC - Coming Soon
 $559,000Coming Soon2 beds 2 baths
$559,000Coming Soon2 beds 2 baths6875 W 16th Avenue, Lakewood, CO 80214
MLS# 8185157Listed by: SORELLA REAL ESTATE - New
 $479,000Active3 beds 1 baths2,066 sq. ft.
$479,000Active3 beds 1 baths2,066 sq. ft.7520 W Oregon Drive, Lakewood, CO 80232
MLS# 7458583Listed by: HOMESMART - New
 $510,000Active4 beds 2 baths1,820 sq. ft.
$510,000Active4 beds 2 baths1,820 sq. ft.1425 S Eaton Court, Lakewood, CO 80232
MLS# 2091662Listed by: COMPASS - DENVER - New
 $550,000Active4 beds 2 baths1,872 sq. ft.
$550,000Active4 beds 2 baths1,872 sq. ft.150 S Pierce Street, Lakewood, CO 80226
MLS# 8765255Listed by: BROKERS GUILD REAL ESTATE - New
 $1,149,000Active4 beds 5 baths5,736 sq. ft.
$1,149,000Active4 beds 5 baths5,736 sq. ft.7832 W Oxford Circle, Lakewood, CO 80235
MLS# 6787529Listed by: RE/MAX PROFESSIONALS - New
 $840,000Active4 beds 4 baths4,286 sq. ft.
$840,000Active4 beds 4 baths4,286 sq. ft.9655 Morrison Road, Lakewood, CO 80227
MLS# 2545798Listed by: HOMESMART REALTY - New
 $600,000Active5 beds 2 baths2,026 sq. ft.
$600,000Active5 beds 2 baths2,026 sq. ft.1556 S Field Court, Lakewood, CO 80232
MLS# 4595093Listed by: BROKERS GUILD REAL ESTATE - New
 $599,000Active3 beds 2 baths2,540 sq. ft.
$599,000Active3 beds 2 baths2,540 sq. ft.1147 S Kendall Court, Lakewood, CO 80232
MLS# 4825278Listed by: ORCHARD BROKERAGE LLC
