2013 S Holland Street, Lakewood, CO 80227
Local realty services provided by:RONIN Real Estate Professionals ERA Powered
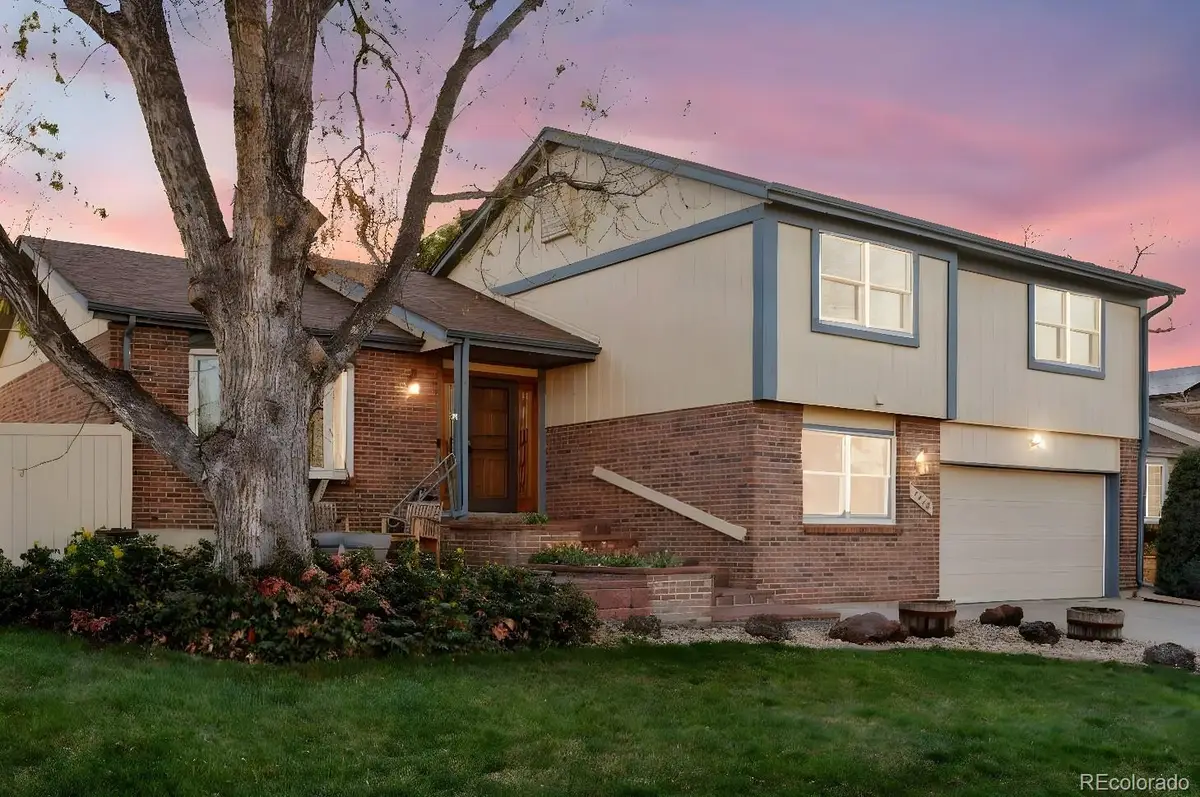

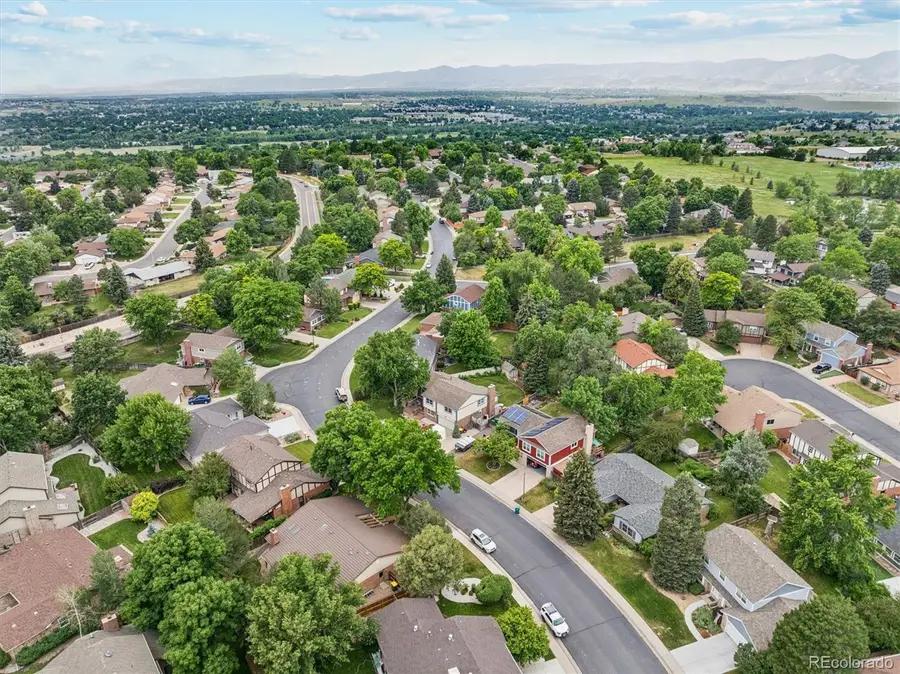
Listed by:darcy keadydarcykeady@gmail.com,303-881-4526
Office:re/max professionals
MLS#:6942158
Source:ML
Price summary
- Price:$725,000
- Price per sq. ft.:$250.95
About this home
**SELLER OFFERING $5,000 Closing Cost Credit (PLUS use our preferred lender and your Buyers will receive up to 1% of the loan amount in lender credits up to 5K!)**
Hello, dream home! Welcome to your stunning multi-level home in Lakewood’s highly sought-after Parkwest/The Ridge neighborhood—where dramatic architecture meets prime location. Just 20 minutes to Downtown or the Mountains, you’ll be perfectly positioned for all your adventures.
Step inside and fall in love with the contemporary open floorplan with vaulted ceilings and dramatic beams! **RARE lower-level bedroom with 3/4 bathroom - perfect for hosting guests or your In-Home Office! The thoughtfully updated kitchen is built for entertaining—custom cabinets, extended island, and a sun-filled breakfast nook with views of your beautiful backyard.
Just a few steps down is the cozy family room, featuring tall ceilings and a gas fireplace that practically begs for movie nights and family gatherings! Upstairs, your Primary Suite Retreat feels like a spa getaway with a gorgeous newly updated ensuite bath—including a tiled walk-in shower, custom shelving, double sinks, and yes... HEATED FLOORS. Two additional bedrooms upstairs give you the space and flexibility for family and guests!
Fabulous backyard living! Professionally landscaped with a newer fence, sprinkler system, large covered patio and utility shed, with room to garden, play and host backyard BBQS! Spacious laundry room doubles as a mudroom with extra storage. Attached 2-car garage. Fresh exterior paint, central A/C and attic fan for cool summer nights.
Just steps to Carmody Rec Center, Foothills Ice Rink, and Lakewood's popular new playground! Walk to excellent Jeffco schools, Carmody Middle & Green Gables Elementary. Ten minutes to Belmar and the Light Rail. Easy commute Downtown/Mountains/Red Rocks! This home is full of style, function, and personality. Come see it—before someone else claims your dream home!
Contact an agent
Home facts
- Year built:1977
- Listing Id #:6942158
Rooms and interior
- Bedrooms:4
- Total bathrooms:3
- Full bathrooms:1
- Living area:2,889 sq. ft.
Heating and cooling
- Cooling:Attic Fan, Central Air
- Heating:Forced Air, Natural Gas
Structure and exterior
- Roof:Composition
- Year built:1977
- Building area:2,889 sq. ft.
- Lot area:0.19 Acres
Schools
- High school:Bear Creek
- Middle school:Carmody
- Elementary school:Green Gables
Utilities
- Water:Public
- Sewer:Public Sewer
Finances and disclosures
- Price:$725,000
- Price per sq. ft.:$250.95
- Tax amount:$2,866 (2024)
New listings near 2013 S Holland Street
- New
 $379,900Active2 beds 1 baths1,072 sq. ft.
$379,900Active2 beds 1 baths1,072 sq. ft.2303 Bougainvillea Street, SARASOTA, FL 34239
MLS# A4660301Listed by: MS REALTY MICKEY SCHWEITZER & ASSOCIATES LLC - New
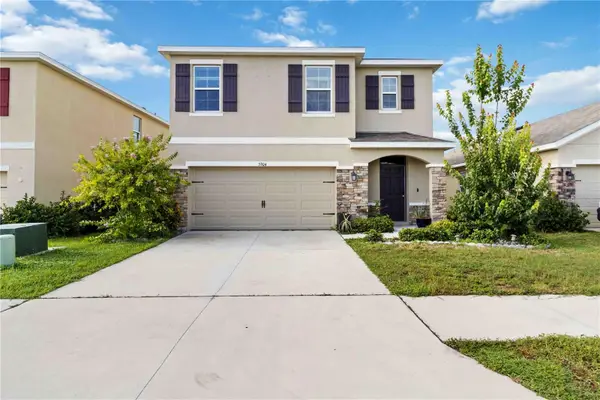 $650,000Active5 beds 3 baths2,475 sq. ft.
$650,000Active5 beds 3 baths2,475 sq. ft.5904 Silver Sage Way, SARASOTA, FL 34232
MLS# A4661845Listed by: PREFERRED SHORE LLC - New
 $899,000Active4 beds 3 baths2,737 sq. ft.
$899,000Active4 beds 3 baths2,737 sq. ft.6253 Muriwood Court, SARASOTA, FL 34234
MLS# A4662114Listed by: HARRY ROBBINS ASSOC INC - New
 $89,500Active1 beds 1 baths739 sq. ft.
$89,500Active1 beds 1 baths739 sq. ft.2611 Pine Lake Terrace #A, SARASOTA, FL 34237
MLS# TB8417640Listed by: COMMUNITY REALTY ASSOCIATES - New
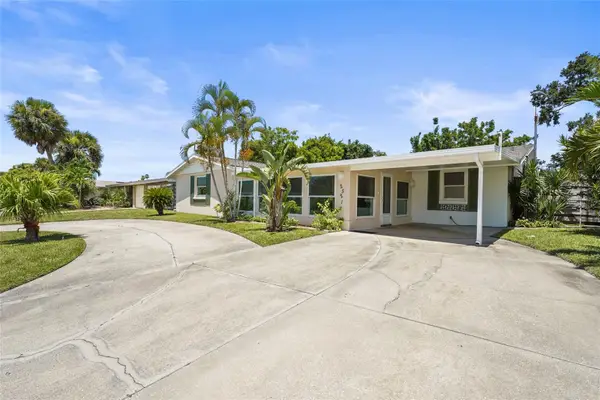 $499,900Active3 beds 3 baths2,487 sq. ft.
$499,900Active3 beds 3 baths2,487 sq. ft.2521 Clipper Ship Way, SARASOTA, FL 34231
MLS# A4661843Listed by: MAVREALTY - New
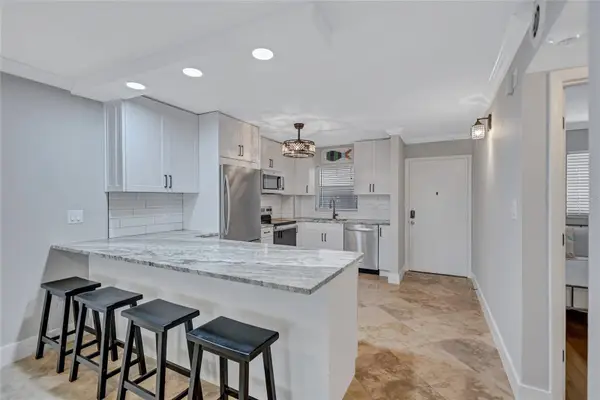 $475,000Active2 beds 2 baths900 sq. ft.
$475,000Active2 beds 2 baths900 sq. ft.116 Vista Hermosa Circle #106C, SARASOTA, FL 34242
MLS# A4661867Listed by: COLDWELL BANKER REALTY - New
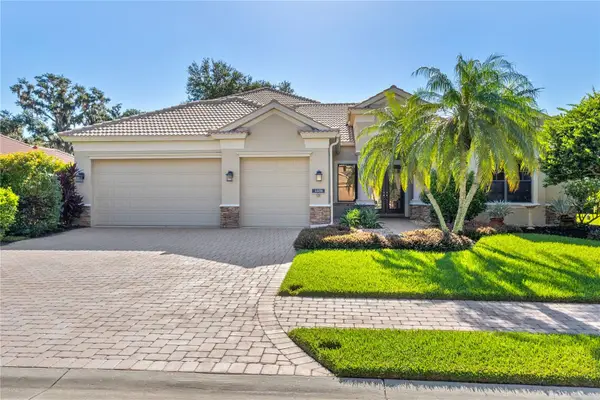 $925,000Active4 beds 5 baths3,595 sq. ft.
$925,000Active4 beds 5 baths3,595 sq. ft.4579 Tuscana Drive, SARASOTA, FL 34241
MLS# A4661084Listed by: MICHAEL SAUNDERS & COMPANY - New
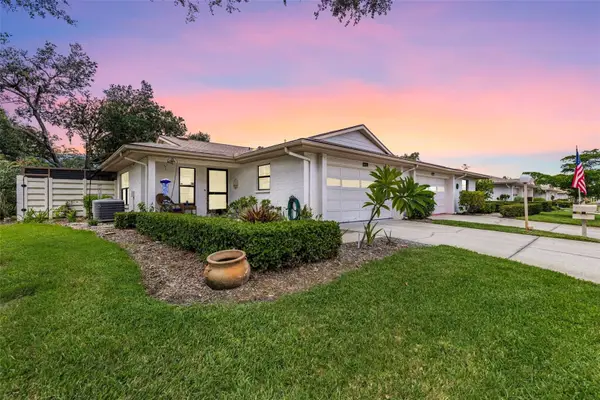 $330,000Active2 beds 2 baths1,548 sq. ft.
$330,000Active2 beds 2 baths1,548 sq. ft.4430 Atwood Cay Circle #24, SARASOTA, FL 34233
MLS# A4661943Listed by: KW COASTAL LIVING III - New
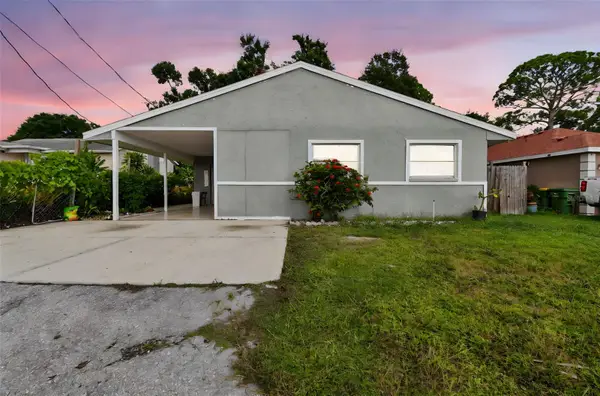 $365,000Active3 beds 3 baths1,618 sq. ft.
$365,000Active3 beds 3 baths1,618 sq. ft.1542 N Brink Avenue, SARASOTA, FL 34237
MLS# TB8417169Listed by: REALTY ONE GROUP ADVANTAGE - New
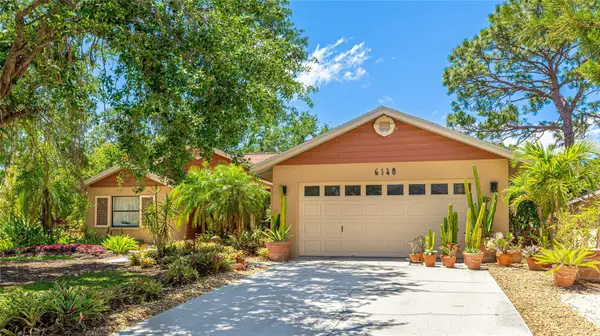 $449,900Active3 beds 2 baths1,728 sq. ft.
$449,900Active3 beds 2 baths1,728 sq. ft.6148 Bonaventure Court, SARASOTA, FL 34243
MLS# TB8417513Listed by: REDFIN CORPORATION

